59 Brentwood St, Martinsburg, WV 25404
Local realty services provided by:Better Homes and Gardens Real Estate Maturo
59 Brentwood St,Martinsburg, WV 25404
$265,000
- 3 Beds
- 4 Baths
- 2,250 sq. ft.
- Townhouse
- Pending
Listed by: sonja n bushue
Office: samson properties
MLS#:WVBE2044558
Source:BRIGHTMLS
Price summary
- Price:$265,000
- Price per sq. ft.:$117.78
- Monthly HOA dues:$39
About this home
You do not want to miss this move-in ready townhome in Manor Park. Featuring a bump out across all 3 floors, the spaciousness allows for the new homeowner to have tons of space for day to day living. Featuring fresh paint, and new flooring throughout. The ground level offers a flex space with walkout acess to the fenced backyard there is also a full bathroom.
Main level boasts a bright living room, half bath, and modern kitchen with a kitchen island, granite countertops, stainless appliances, a brand new dishwasher, sleek tile backsplash, and modern lighting. The oversized dining area opens to a 15x10 deck to entertain friends and family.
Upper level includes a spacious primary suite with walk-in closet and bath with soaking tub, separate shower, and double vanity, plus two secondary bedrooms and an additional full bath.
Conveniently located and easily accessible to I-81. Schedule your showing today.
Contact an agent
Home facts
- Year built:2005
- Listing ID #:WVBE2044558
- Added:90 day(s) ago
- Updated:December 25, 2025 at 08:30 AM
Rooms and interior
- Bedrooms:3
- Total bathrooms:4
- Full bathrooms:3
- Half bathrooms:1
- Living area:2,250 sq. ft.
Heating and cooling
- Cooling:Central A/C
- Heating:Electric, Heat Pump(s)
Structure and exterior
- Roof:Shingle
- Year built:2005
- Building area:2,250 sq. ft.
Utilities
- Water:Public
- Sewer:Public Sewer
Finances and disclosures
- Price:$265,000
- Price per sq. ft.:$117.78
- Tax amount:$3,515 (2025)
New listings near 59 Brentwood St
- Coming Soon
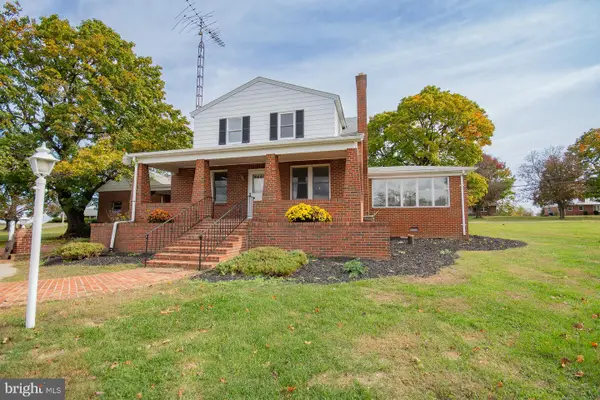 $599,900Coming Soon3 beds 2 baths
$599,900Coming Soon3 beds 2 baths4535 Arden Nollville Rd, MARTINSBURG, WV 25403
MLS# WVBE2045426Listed by: ERA LIBERTY REALTY - Coming Soon
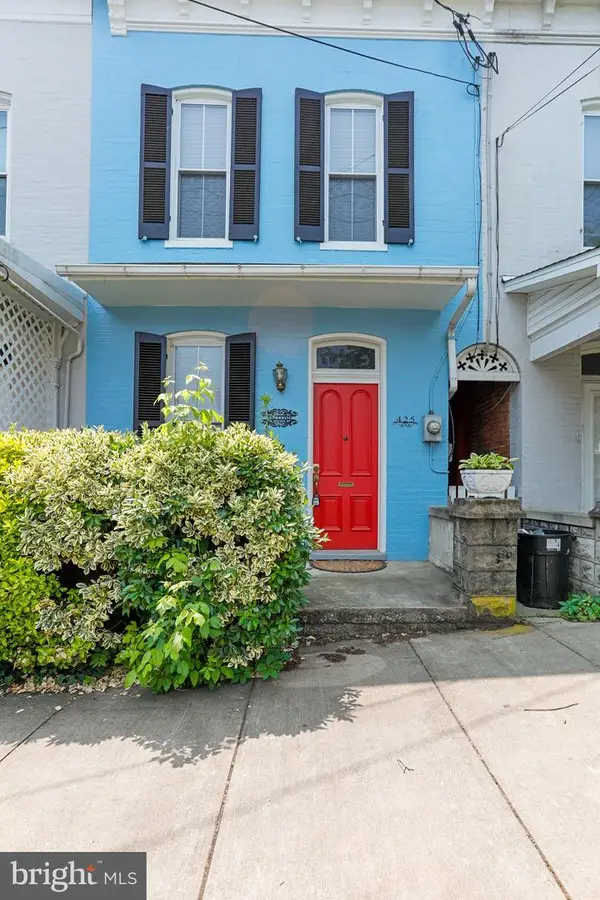 $180,000Coming Soon2 beds 2 baths
$180,000Coming Soon2 beds 2 baths425 W Martin St, MARTINSBURG, WV 25401
MLS# WVBE2046820Listed by: BURCH REAL ESTATE GROUP, LLC - Coming Soon
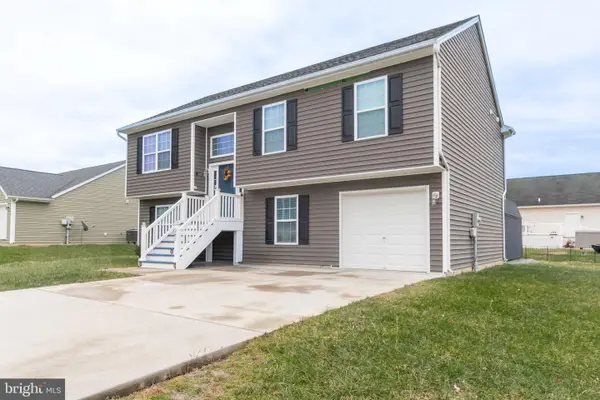 $360,000Coming Soon5 beds 3 baths
$360,000Coming Soon5 beds 3 baths285 Wren St N, MARTINSBURG, WV 25405
MLS# WVBE2046584Listed by: GAIN REALTY - Open Sat, 11am to 1pmNew
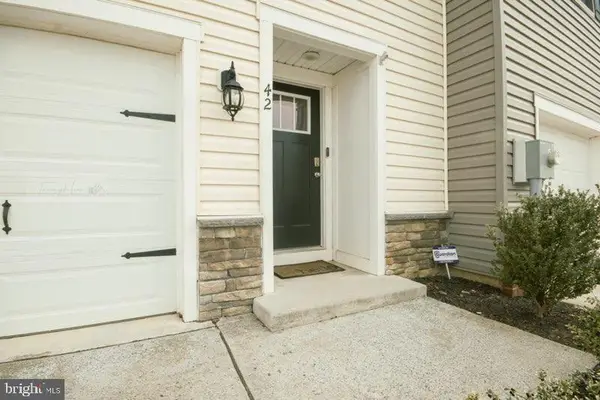 $294,800Active3 beds 4 baths2,320 sq. ft.
$294,800Active3 beds 4 baths2,320 sq. ft.42 Vespucci Ln, MARTINSBURG, WV 25404
MLS# WVBE2046814Listed by: WEICHERT REALTORS - BLUE RIBBON - New
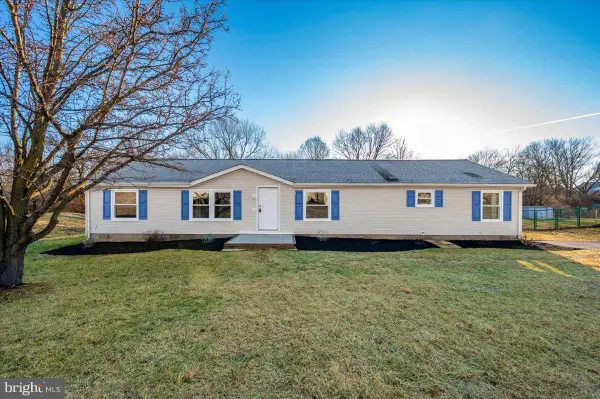 $295,000Active3 beds 3 baths1,716 sq. ft.
$295,000Active3 beds 3 baths1,716 sq. ft.267 Teal Rd, MARTINSBURG, WV 25405
MLS# WVBE2046792Listed by: RE/MAX RESULTS 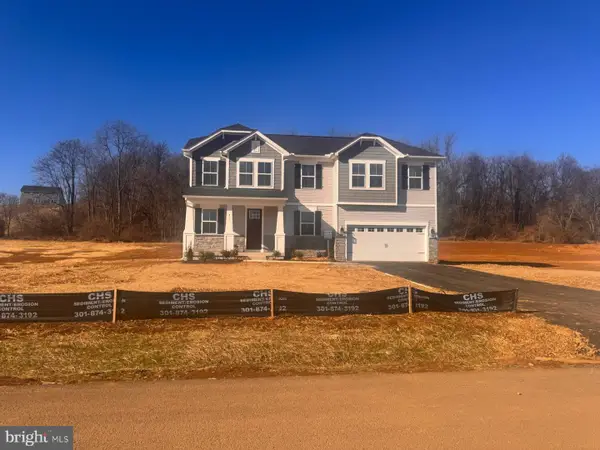 $582,380Pending5 beds 4 baths3,446 sq. ft.
$582,380Pending5 beds 4 baths3,446 sq. ft.471 (lot 23) Legume Dr, MARTINSBURG, WV 25403
MLS# WVBE2046760Listed by: LEADING EDGE PROPERTIES LLC- New
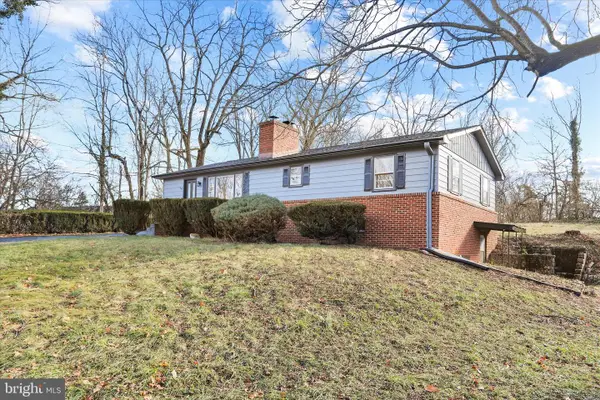 $345,000Active5 beds 2 baths2,248 sq. ft.
$345,000Active5 beds 2 baths2,248 sq. ft.55 Fulks Ter, MARTINSBURG, WV 25405
MLS# WVBE2046522Listed by: KELLER WILLIAMS REALTY CENTRE - New
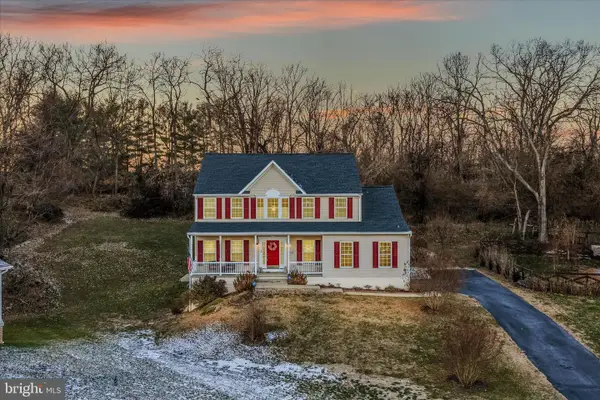 $439,990Active4 beds 4 baths3,189 sq. ft.
$439,990Active4 beds 4 baths3,189 sq. ft.1707 Memorial Park Ave, MARTINSBURG, WV 25401
MLS# WVBE2046736Listed by: PEARSON SMITH REALTY, LLC - New
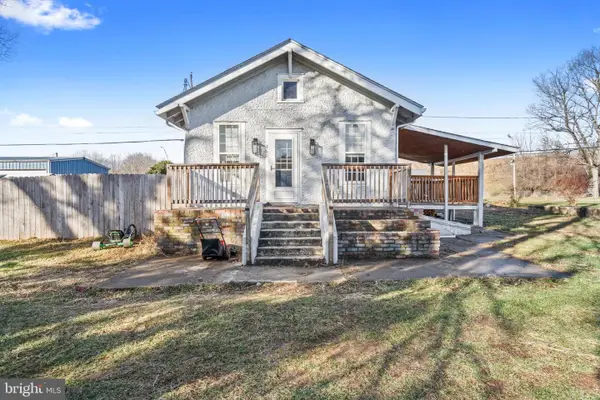 $209,900Active2 beds 1 baths836 sq. ft.
$209,900Active2 beds 1 baths836 sq. ft.360 Boyd Ave, MARTINSBURG, WV 25401
MLS# WVBE2046746Listed by: SAMSON PROPERTIES - New
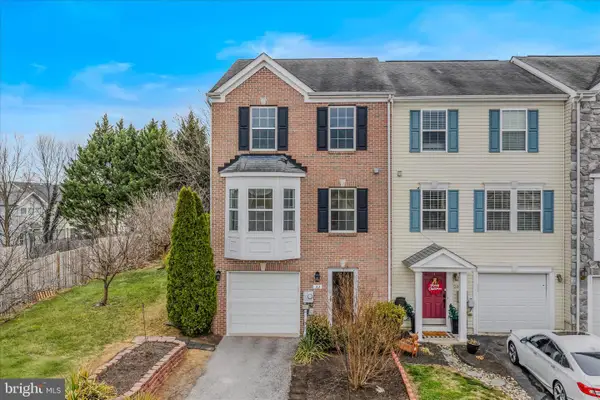 $284,900Active3 beds 4 baths2,302 sq. ft.
$284,900Active3 beds 4 baths2,302 sq. ft.22 Lopez Dr, MARTINSBURG, WV 25405
MLS# WVBE2046668Listed by: RE/MAX REAL ESTATE GROUP
