608 Hallmark Dr, MARTINSBURG, WV 25403
Local realty services provided by:Better Homes and Gardens Real Estate Premier
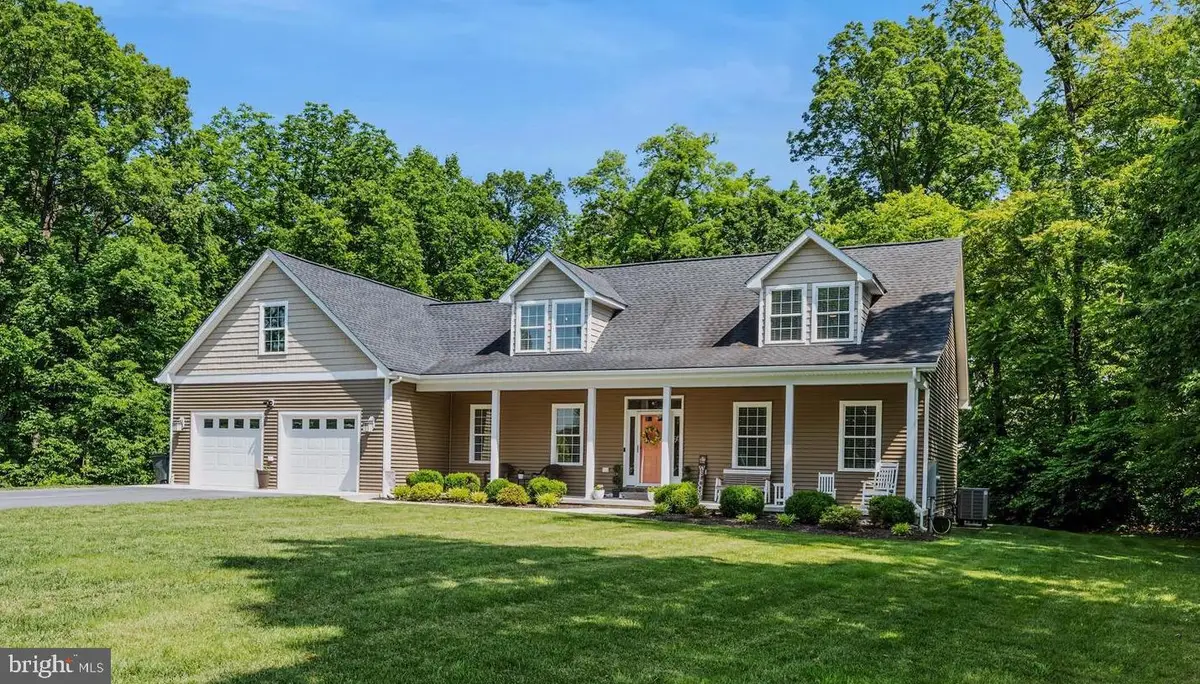
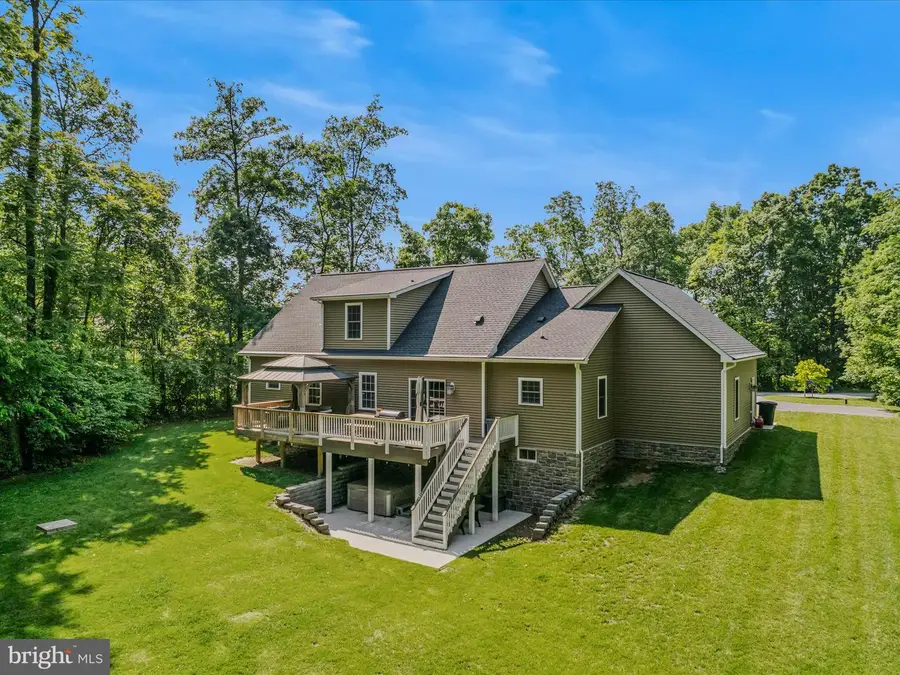
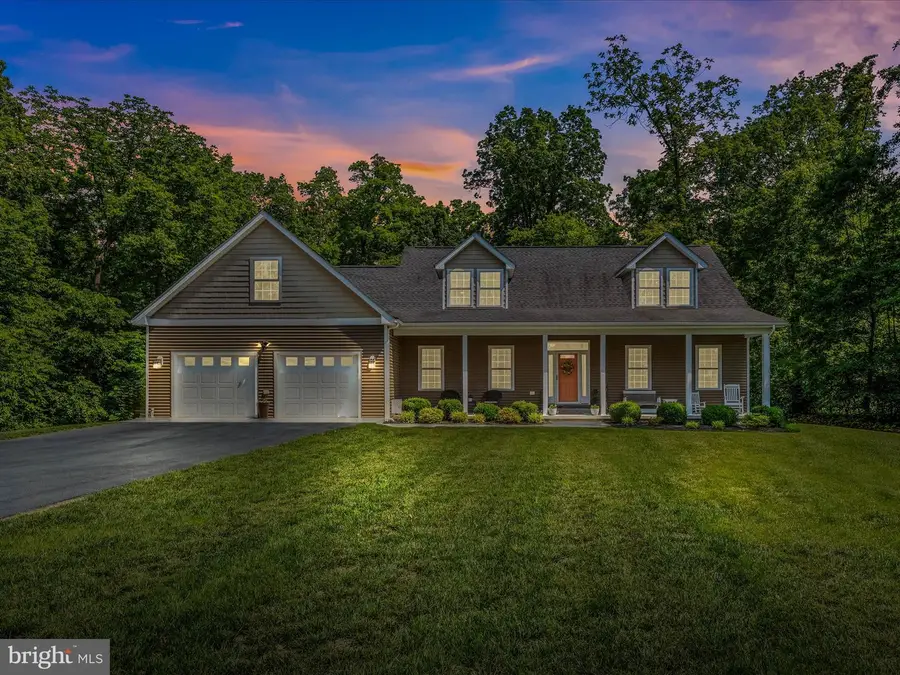
Listed by:larry a. demarco
Office:century 21 modern realty results
MLS#:WVBE2040878
Source:BRIGHTMLS
Price summary
- Price:$679,000
- Price per sq. ft.:$168.91
- Monthly HOA dues:$27.08
About this home
Welcome to your dream home! This custom Cape Cod sits on 1.42 private, wooded acres. Thoughtfully designed and beautifully finished, it offers hardwood floors throughout the main level, elegant crown molding, tray ceilings, and a gourmet kitchen featuring slate appliances, quartz countertops, tile backsplash, and upgraded cabinetry.
The main-level primary suite includes a luxurious bath with a jetted garden tub & separate shower. A spacious laundry room—complete with a built-in dog shower—adds both convenience and charm.
Enjoy year-round comfort with a reverse osmosis & water softener system, an extra-large garage, and a finished basement with a kitchenette—perfect for entertaining or guest space. There's also an unfinished bonus room above the garage, ready for your vision.
Outdoor living shines here, with a welcoming front porch, rear patio, relaxing deck, and a hot tub for soaking under the stars.
Minutes from either Spring Mills or Martinsburg. This Beautiful home is move-in ready and waiting for you—no builder delays, no compromises!
(ASK ABOUT POSSIBLE "VETERAN TO VETERAN' -VA ASSUMABLE LOAN- W/LOW INTEREST RATE)
Contact an agent
Home facts
- Year built:2018
- Listing Id #:WVBE2040878
- Added:70 day(s) ago
- Updated:August 15, 2025 at 07:30 AM
Rooms and interior
- Bedrooms:5
- Total bathrooms:4
- Full bathrooms:3
- Half bathrooms:1
- Living area:4,020 sq. ft.
Heating and cooling
- Cooling:Central A/C
- Heating:Electric, Heat Pump(s)
Structure and exterior
- Roof:Architectural Shingle
- Year built:2018
- Building area:4,020 sq. ft.
- Lot area:1.42 Acres
Utilities
- Water:Well
- Sewer:On Site Septic
Finances and disclosures
- Price:$679,000
- Price per sq. ft.:$168.91
- Tax amount:$3,020 (2022)
New listings near 608 Hallmark Dr
- New
 $375,000Active3 beds 3 baths2,660 sq. ft.
$375,000Active3 beds 3 baths2,660 sq. ft.144 Brenda Dr, MARTINSBURG, WV 25404
MLS# WVBE2043338Listed by: GAIN REALTY - Coming Soon
 $879,900Coming Soon4 beds 4 baths
$879,900Coming Soon4 beds 4 baths310 Piedmont Way, MARTINSBURG, WV 25404
MLS# WVBE2043166Listed by: LONG & FOSTER REAL ESTATE, INC. - New
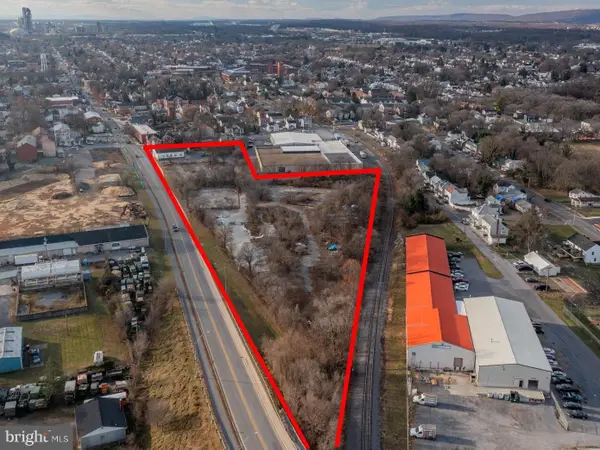 $950,000Active4.56 Acres
$950,000Active4.56 Acres310 N Raleigh St, MARTINSBURG, WV 25401
MLS# WVBE2043336Listed by: KELLER WILLIAMS REALTY CENTRE - Coming Soon
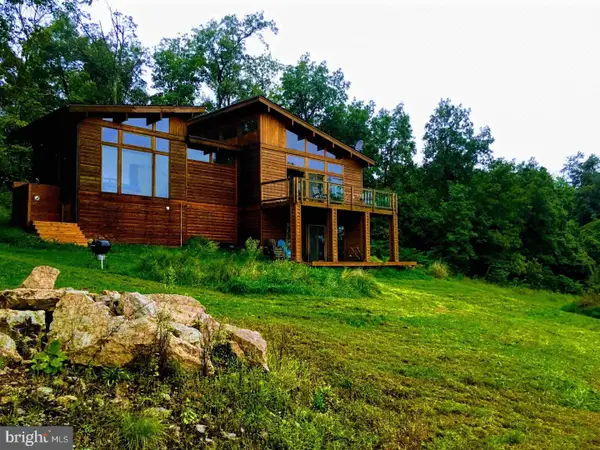 $624,900Coming Soon4 beds 3 baths
$624,900Coming Soon4 beds 3 baths2611 Radio Tower Rd, MARTINSBURG, WV 25403
MLS# WVBE2043316Listed by: SAMSON PROPERTIES - New
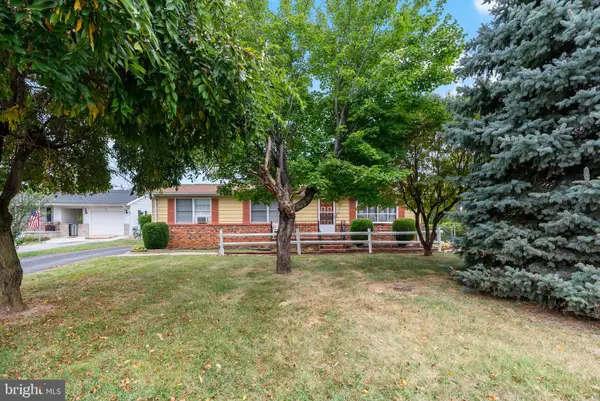 $255,000Active3 beds 2 baths1,504 sq. ft.
$255,000Active3 beds 2 baths1,504 sq. ft.49 Hinton Ct, MARTINSBURG, WV 25404
MLS# WVBE2043206Listed by: CENTURY 21 MODERN REALTY RESULTS - New
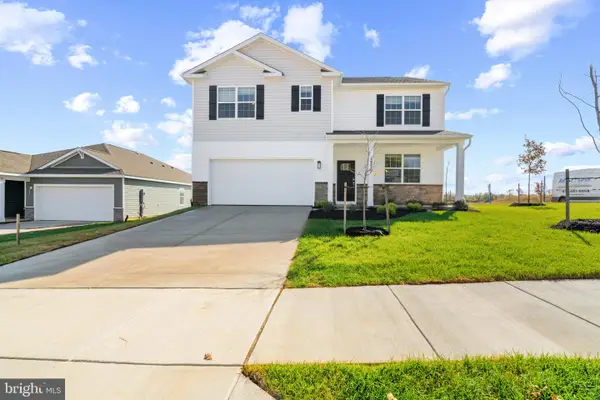 $441,730Active4 beds 3 baths2,511 sq. ft.
$441,730Active4 beds 3 baths2,511 sq. ft.355 Anconas Blvd, MARTINSBURG, WV 25403
MLS# WVBE2043282Listed by: D.R. HORTON REALTY OF VIRGINIA, LLC - New
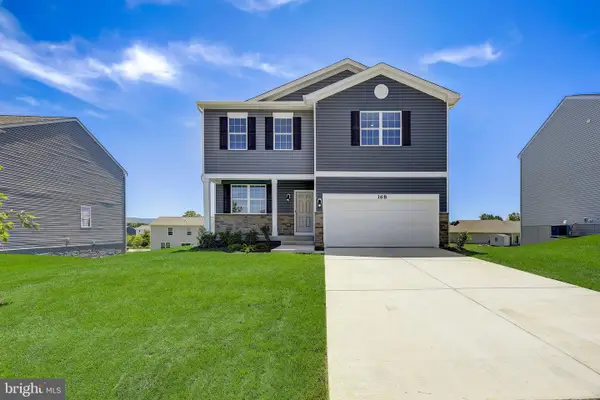 $414,382Active4 beds 3 baths2,169 sq. ft.
$414,382Active4 beds 3 baths2,169 sq. ft.356 Anconas Blvd, MARTINSBURG, WV 25403
MLS# WVBE2043284Listed by: D.R. HORTON REALTY OF VIRGINIA, LLC - New
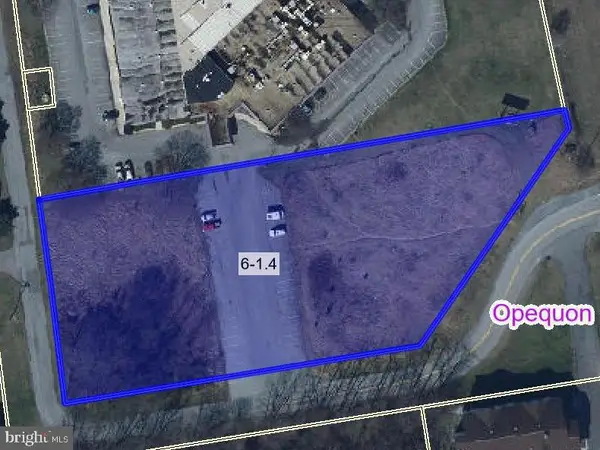 $970,000Active2.05 Acres
$970,000Active2.05 Acres0 Mcmillan Ct, MARTINSBURG, WV 25404
MLS# WVBE2043212Listed by: LONG & FOSTER REAL ESTATE, INC. - Open Sat, 1 to 3pmNew
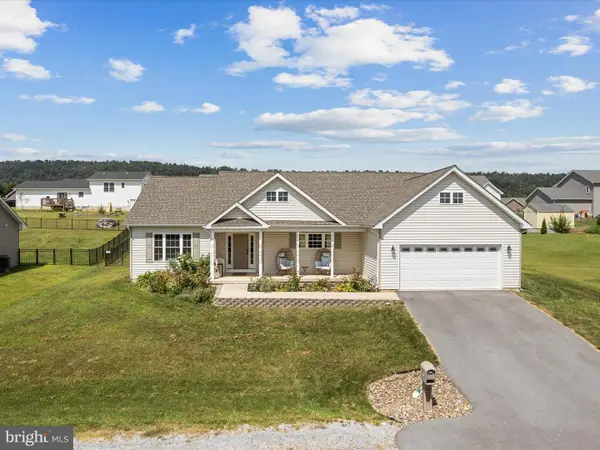 $360,000Active3 beds 2 baths1,690 sq. ft.
$360,000Active3 beds 2 baths1,690 sq. ft.195 Duckwoods Ln, MARTINSBURG, WV 25403
MLS# WVBE2039830Listed by: DANDRIDGE REALTY GROUP, LLC - Coming Soon
 $273,000Coming Soon3 beds 3 baths
$273,000Coming Soon3 beds 3 baths16 Compound, MARTINSBURG, WV 25403
MLS# WVBE2043120Listed by: KELLER WILLIAMS REALTY CENTRE
