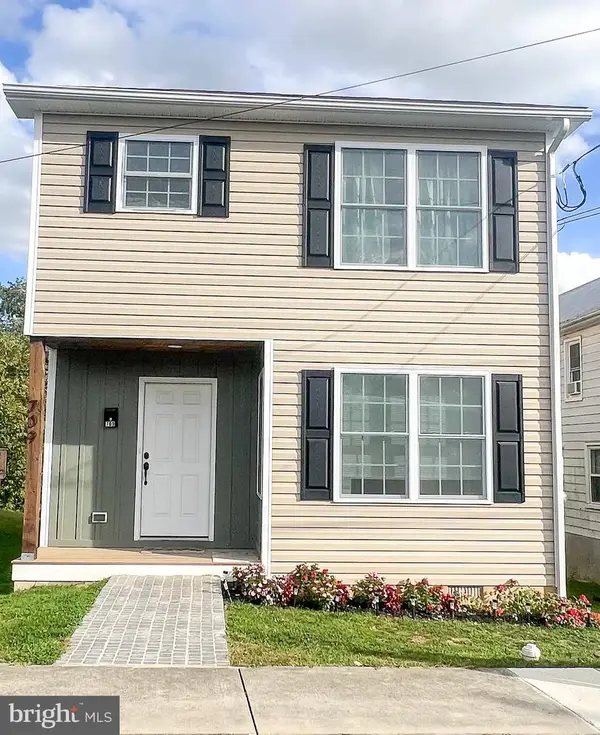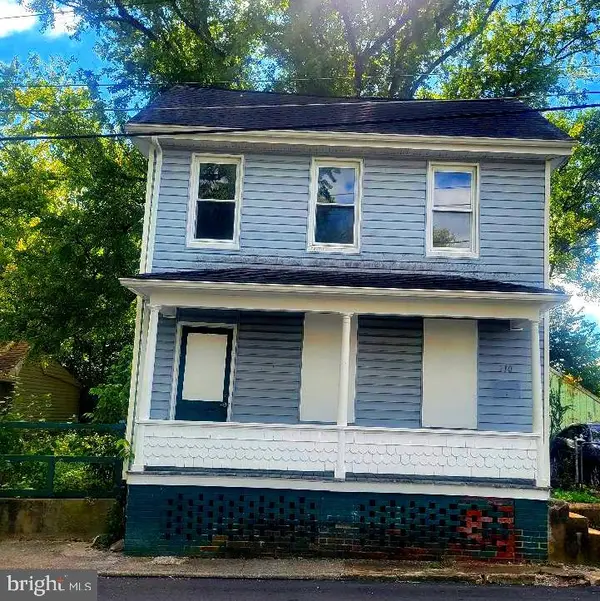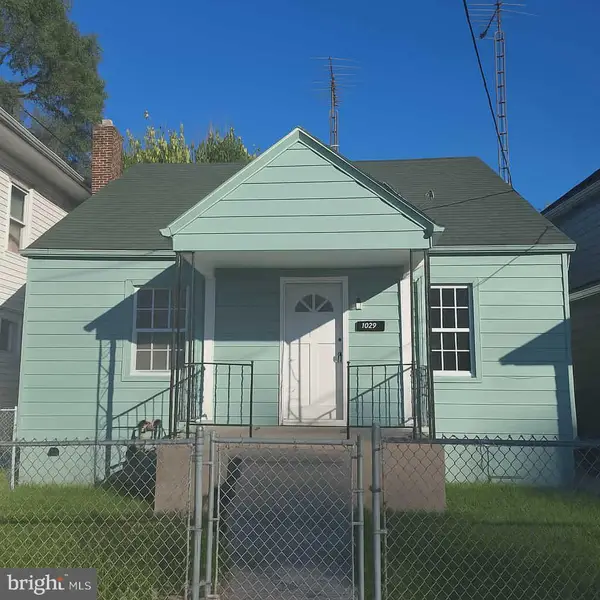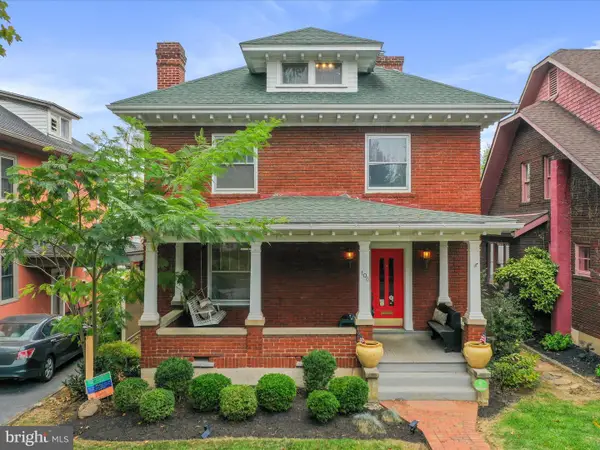61 Evening Star Ln, Martinsburg, WV 25404
Local realty services provided by:Better Homes and Gardens Real Estate Maturo
61 Evening Star Ln,Martinsburg, WV 25404
$349,900
- 3 Beds
- 2 Baths
- 1,668 sq. ft.
- Single family
- Pending
Listed by:kim mozick
Office:re/max results
MLS#:WVBE2042264
Source:BRIGHTMLS
Price summary
- Price:$349,900
- Price per sq. ft.:$209.77
- Monthly HOA dues:$12.5
About this home
Looking for the perfect location? This 3-bedroom, 2 full bath rancher is nestled on a great .99-acre lot. The foyer welcomes you to a spacious floor plan with a large living room featuring French doors to the deck, a separate dining room, and a big kitchen with a breakfast bar. The fenced backyard provides an abundance of space for gardening and outdoor activities. Enjoy relaxing and grilling on the large freshly painted deck. The spacious primary bedroom has its own bath with a soaking tub and step-in shower. Newer LVP flooring throughout most of the main level. The roof was replaced in 2017, new HVAC in 2020. The home has a 2-car attached garage and plenty of driveway parking too. The full basement provides a lot of extra space for additional rooms or storage. This home is close to Spring Mills shopping and has easy access to I-81 & Shepherdstown. Schedule your appointment today!
Contact an agent
Home facts
- Year built:1992
- Listing ID #:WVBE2042264
- Added:88 day(s) ago
- Updated:October 12, 2025 at 07:23 AM
Rooms and interior
- Bedrooms:3
- Total bathrooms:2
- Full bathrooms:2
- Living area:1,668 sq. ft.
Heating and cooling
- Cooling:Central A/C, Heat Pump(s)
- Heating:Electric, Heat Pump(s)
Structure and exterior
- Roof:Architectural Shingle
- Year built:1992
- Building area:1,668 sq. ft.
- Lot area:0.99 Acres
Utilities
- Water:Public
- Sewer:Public Sewer
Finances and disclosures
- Price:$349,900
- Price per sq. ft.:$209.77
- Tax amount:$1,384 (2022)
New listings near 61 Evening Star Ln
- New
 $259,900Active3 beds 3 baths2,318 sq. ft.
$259,900Active3 beds 3 baths2,318 sq. ft.33 Chillingham Ct, MARTINSBURG, WV 25405
MLS# WVBE2045044Listed by: KELLER WILLIAMS REALTY ADVANTAGE - Coming Soon
 $285,000Coming Soon3 beds 3 baths
$285,000Coming Soon3 beds 3 baths709 Albert Street, MARTINSBURG, WV 25404
MLS# WVBE2045042Listed by: COLDWELL BANKER PREMIER - Coming Soon
 $715,000Coming Soon6 beds 3 baths
$715,000Coming Soon6 beds 3 baths1308 Whitings Neck Rd, MARTINSBURG, WV 25404
MLS# WVBE2044932Listed by: LONG & FOSTER REAL ESTATE, INC. - New
 $54,800Active3 beds 1 baths1,250 sq. ft.
$54,800Active3 beds 1 baths1,250 sq. ft.210 Frederick St, MARTINSBURG, WV 25404
MLS# WVBE2045038Listed by: WEICHERT REALTORS - BLUE RIBBON - New
 $120,000Active1.33 Acres
$120,000Active1.33 AcresWoolen Mill Rd Lot # 16, MARTINSBURG, WV 25403
MLS# WVBE2045034Listed by: KELLER WILLIAMS REALTY ADVANTAGE - New
 $375,000Active3 beds 2 baths1,650 sq. ft.
$375,000Active3 beds 2 baths1,650 sq. ft.Lot 193 Boothbay Dr, MARTINSBURG, WV 25403
MLS# WVBE2045030Listed by: SAMSON PROPERTIES - New
 $375,000Active3 beds 2 baths1,650 sq. ft.
$375,000Active3 beds 2 baths1,650 sq. ft.Lot 192 Boothbay Dr, MARTINSBURG, WV 25403
MLS# WVBE2045032Listed by: SAMSON PROPERTIES - New
 $235,000Active3 beds 1 baths1,200 sq. ft.
$235,000Active3 beds 1 baths1,200 sq. ft.620 W Virginia Ave, MARTINSBURG, WV 25401
MLS# WVBE2045026Listed by: KELLER WILLIAMS REALTY CENTRE - New
 $349,999Active3 beds 2 baths1,482 sq. ft.
$349,999Active3 beds 2 baths1,482 sq. ft.53 Carib St, MARTINSBURG, WV 25405
MLS# WVBE2045018Listed by: GAIN REALTY - New
 $350,000Active4 beds 3 baths2,044 sq. ft.
$350,000Active4 beds 3 baths2,044 sq. ft.106 N Tennessee Ave, MARTINSBURG, WV 25401
MLS# WVBE2044696Listed by: CORCORAN MCENEARNEY
