Homesite 628 Fontana Cir, Martinsburg, WV 25403
Local realty services provided by:Better Homes and Gardens Real Estate Maturo
Homesite 628 Fontana Cir,Martinsburg, WV 25403
$312,265
- 3 Beds
- 4 Baths
- 2,088 sq. ft.
- Townhouse
- Pending
Listed by: brittany d newman, mary welsh
Office: drb group realty, llc.
MLS#:WVBE2041642
Source:BRIGHTMLS
Price summary
- Price:$312,265
- Price per sq. ft.:$149.55
- Monthly HOA dues:$25
About this home
The City of Martinsburg’s newest upscale, affordable townhomes starting from the mid $200’s. *NOW OFFERING UP TO 10K IN CLOSING COST ASSISTANCE FOR PRIMARY RESIDENCE WITH USE OF APPROVED LENDER AND TITLE.*
BRAND NEW PHASE - THE GALLERY TOWNHOMES! The York II! The largest townhome available in The Gallery Subdivision, featuring a luxurious freestanding tub. This three-level interior unit townhome features a fully finished basement with a full bathroom with shower/tub combination. The home includes an 8-foot sunroom extension on all three levels, providing a larger rec room, an expanded dining area, and a spacious primary bedroom with a huge walk-in closet. The open-concept main level boasts a spectacular kitchen island, upgraded cabinets, quartz countertops, and stainless-steel appliances, plus a bright living area and powder room. You'll find a primary retreat with ensuite bath, stand up tiled shower with seat, dual vanity with quartz countertops, hall bath with single vanity and shower/tub combination, linen closet and a laundry area upstairs. Experience the perfect blend of modern convenience and security with a video doorbell, keyless entry, and a smart garage door app — giving you peace of mind, wherever you are. The Gallery is conveniently located within minutes of I-81, Main Street Martinsburg, and the train station. Enjoy dining, shopping, and entertainment while staying connected to Northern Virginia and Western Maryland. Don’t miss your chance to call The Gallery your home—schedule your tour today! *Photos may not be of actual home. Photos may be of similar home/floorplan if home is under construction or if this is a base price listing.
Contact an agent
Home facts
- Year built:2025
- Listing ID #:WVBE2041642
- Added:182 day(s) ago
- Updated:December 25, 2025 at 08:30 AM
Rooms and interior
- Bedrooms:3
- Total bathrooms:4
- Full bathrooms:3
- Half bathrooms:1
- Living area:2,088 sq. ft.
Heating and cooling
- Cooling:Central A/C, Programmable Thermostat
- Heating:90% Forced Air, Electric, Heat Pump(s), Programmable Thermostat
Structure and exterior
- Roof:Architectural Shingle
- Year built:2025
- Building area:2,088 sq. ft.
- Lot area:0.06 Acres
Utilities
- Water:Public
- Sewer:Public Sewer
Finances and disclosures
- Price:$312,265
- Price per sq. ft.:$149.55
New listings near Homesite 628 Fontana Cir
- Coming Soon
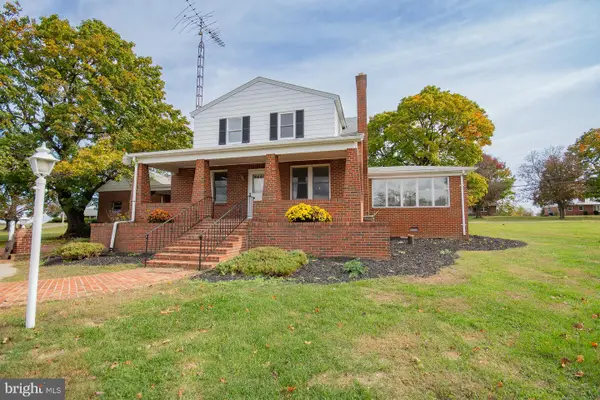 $599,900Coming Soon3 beds 2 baths
$599,900Coming Soon3 beds 2 baths4535 Arden Nollville Rd, MARTINSBURG, WV 25403
MLS# WVBE2045426Listed by: ERA LIBERTY REALTY - Coming Soon
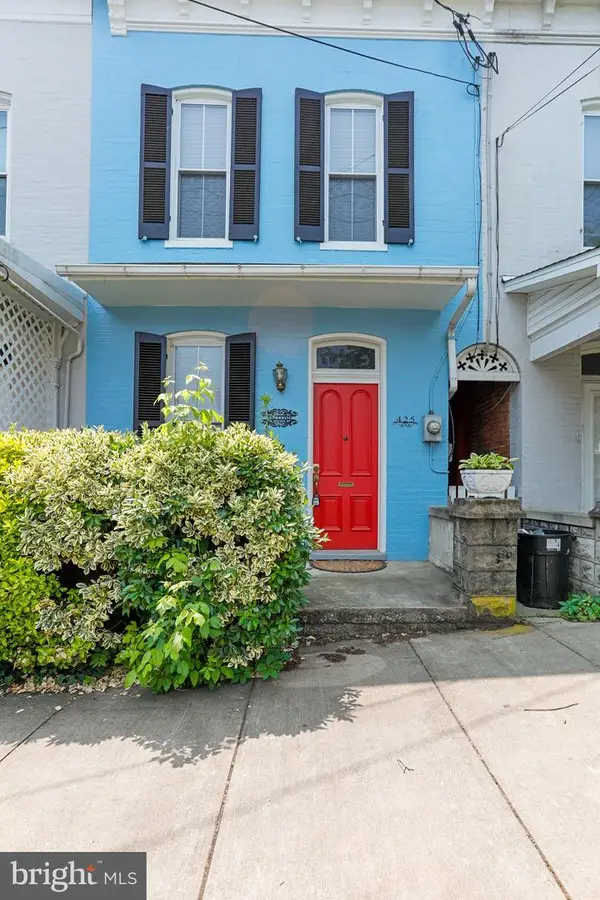 $180,000Coming Soon2 beds 2 baths
$180,000Coming Soon2 beds 2 baths425 W Martin St, MARTINSBURG, WV 25401
MLS# WVBE2046820Listed by: BURCH REAL ESTATE GROUP, LLC - Coming Soon
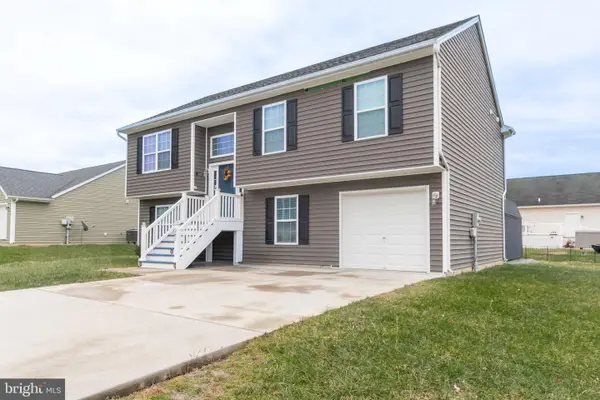 $360,000Coming Soon5 beds 3 baths
$360,000Coming Soon5 beds 3 baths285 Wren St N, MARTINSBURG, WV 25405
MLS# WVBE2046584Listed by: GAIN REALTY - Open Sat, 11am to 1pmNew
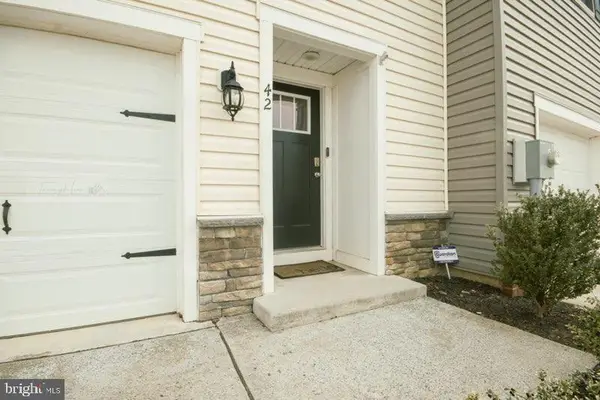 $294,800Active3 beds 4 baths2,320 sq. ft.
$294,800Active3 beds 4 baths2,320 sq. ft.42 Vespucci Ln, MARTINSBURG, WV 25404
MLS# WVBE2046814Listed by: WEICHERT REALTORS - BLUE RIBBON - New
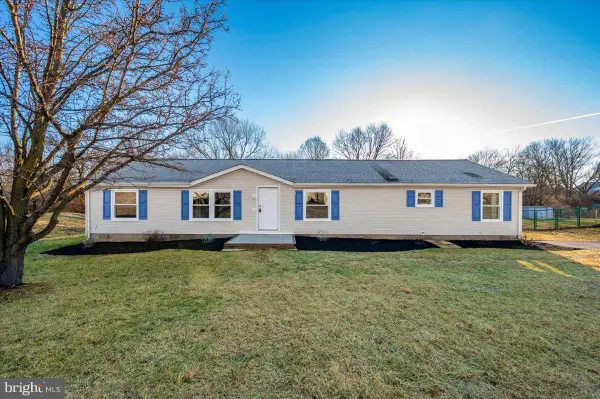 $295,000Active3 beds 3 baths1,716 sq. ft.
$295,000Active3 beds 3 baths1,716 sq. ft.267 Teal Rd, MARTINSBURG, WV 25405
MLS# WVBE2046792Listed by: RE/MAX RESULTS 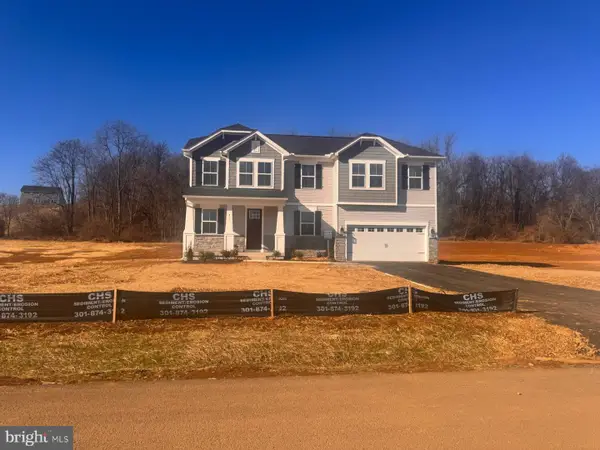 $582,380Pending5 beds 4 baths3,446 sq. ft.
$582,380Pending5 beds 4 baths3,446 sq. ft.471 (lot 23) Legume Dr, MARTINSBURG, WV 25403
MLS# WVBE2046760Listed by: LEADING EDGE PROPERTIES LLC- New
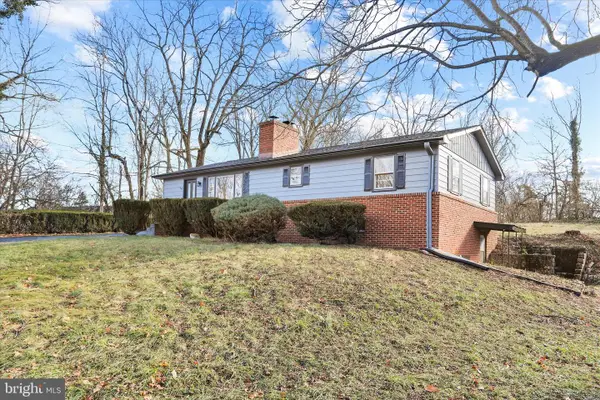 $345,000Active5 beds 2 baths2,248 sq. ft.
$345,000Active5 beds 2 baths2,248 sq. ft.55 Fulks Ter, MARTINSBURG, WV 25405
MLS# WVBE2046522Listed by: KELLER WILLIAMS REALTY CENTRE - New
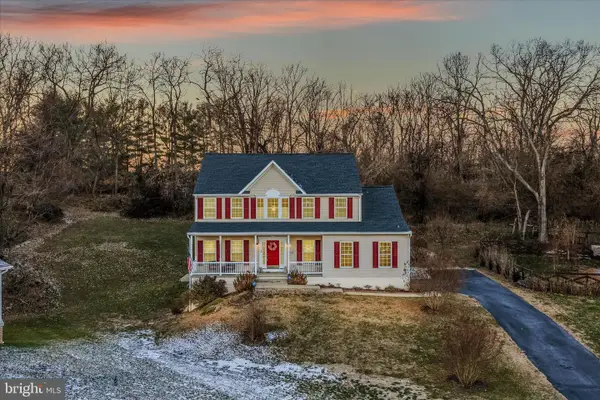 $439,990Active4 beds 4 baths3,189 sq. ft.
$439,990Active4 beds 4 baths3,189 sq. ft.1707 Memorial Park Ave, MARTINSBURG, WV 25401
MLS# WVBE2046736Listed by: PEARSON SMITH REALTY, LLC - New
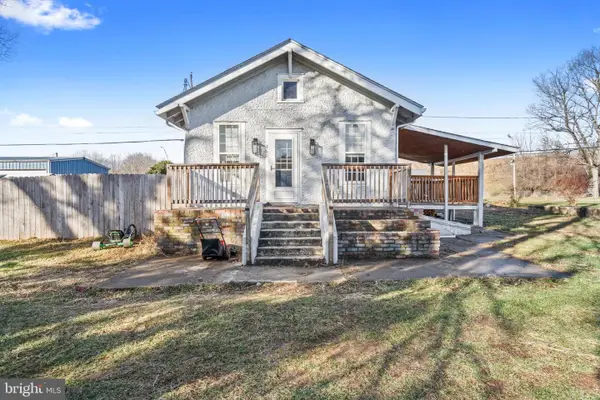 $209,900Active2 beds 1 baths836 sq. ft.
$209,900Active2 beds 1 baths836 sq. ft.360 Boyd Ave, MARTINSBURG, WV 25401
MLS# WVBE2046746Listed by: SAMSON PROPERTIES - New
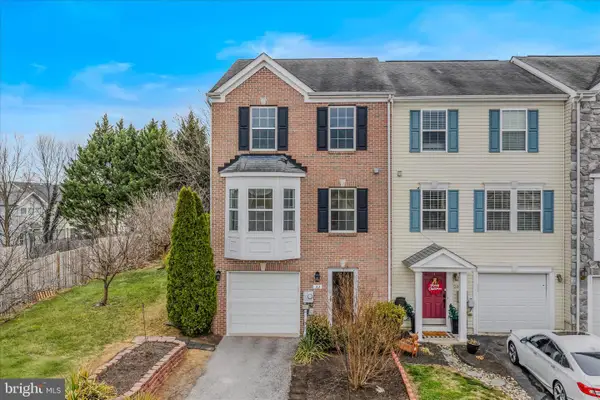 $284,900Active3 beds 4 baths2,302 sq. ft.
$284,900Active3 beds 4 baths2,302 sq. ft.22 Lopez Dr, MARTINSBURG, WV 25405
MLS# WVBE2046668Listed by: RE/MAX REAL ESTATE GROUP
