64 Kilbride Ln, MARTINSBURG, WV 25403
Local realty services provided by:Better Homes and Gardens Real Estate Capital Area
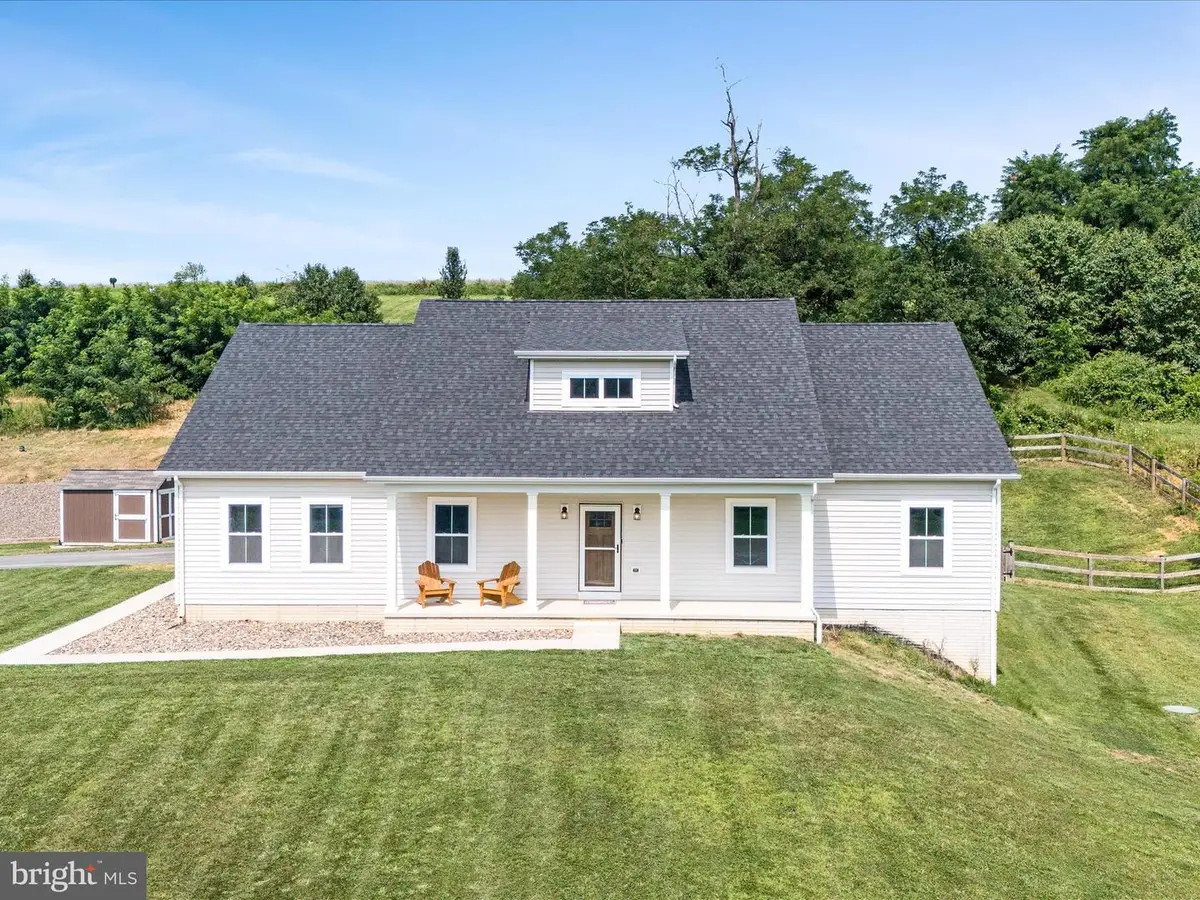
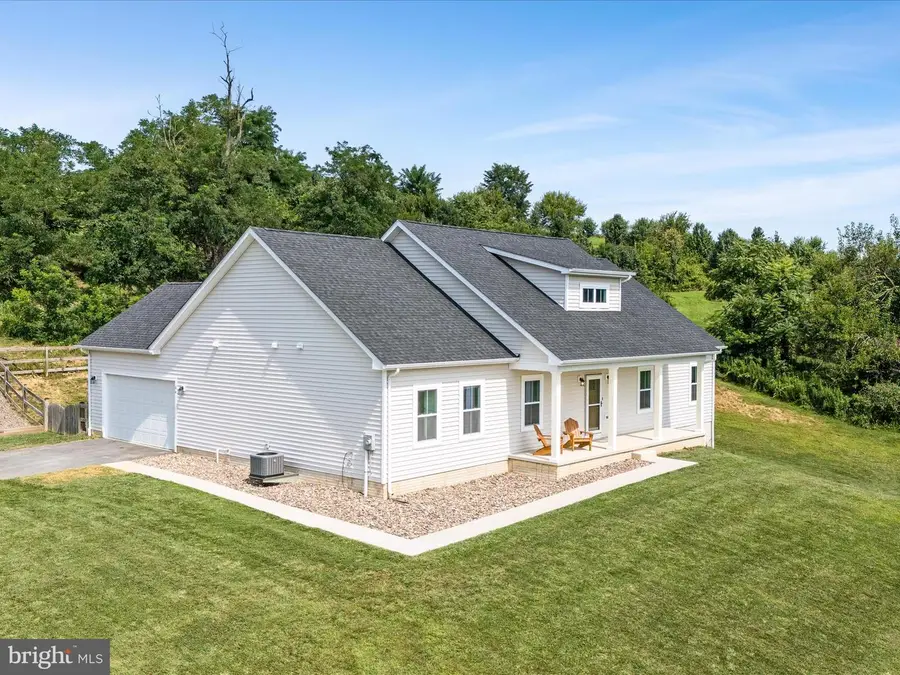
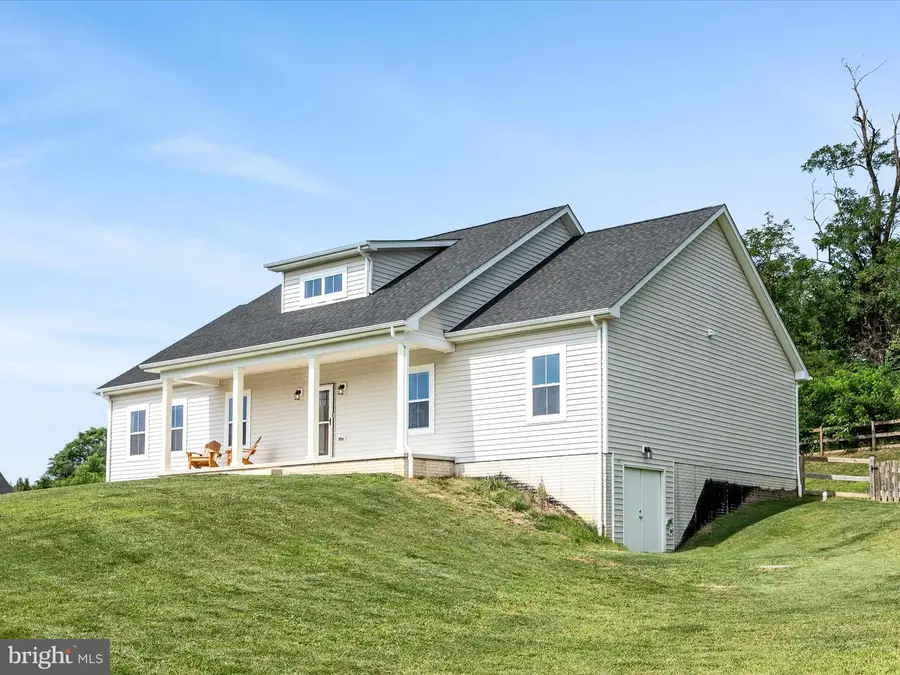
Listed by:aaron michael sholley
Office:samson properties
MLS#:WVBE2042358
Source:BRIGHTMLS
Price summary
- Price:$535,000
- Price per sq. ft.:$251.17
- Monthly HOA dues:$25
About this home
Nestled in the serene enclave of High View Estates, this exquisite Craftsman-style home embodies the perfect blend of modern luxury and timeless charm. Built in 2021, this residence offers a spacious and inviting atmosphere, ideal for both relaxation and entertaining. Step inside to discover an open floor plan, with cathedral ceilings, that seamlessly connects the living, dining, and kitchen areas, bathed in natural light. The luxury vinyl plank flooring throughout adds a touch of elegance while ensuring durability and ease of maintenance. The heart of the home is undoubtedly the large kitchen, featuring upgraded granite countertops, a large island, and high-end stainless steel appliances, including a built-in microwave, electric oven/range, and energy-efficient dishwasher. This culinary haven is designed for both the aspiring chef and the casual cook, making meal preparation a delight. Retreat to the primary suite, where comfort meets sophistication. This spacious sanctuary boasts a luxurious en-suite bathroom and a generous walk-in closet, providing ample storage for your wardrobe. Two additional well-appointed bedrooms offer versatility for guests or a home office, ensuring that every corner of this home is utilized to its fullest potential. The thoughtful design extends to the main floor laundry with top of the line washer and dryer, making chores a breeze, while recessed lighting throughout the home creates a warm and inviting ambiance. Outside, the property spans over 2 acres, offering a picturesque rural setting with beautifully landscaped front and rear yards. Partially fenced in backyard, great for pets and/or play. The charming front and rear porches invites you to unwind and soak in the tranquil surroundings, while the outbuilding and shed provide additional storage or workshop space for your hobbies. Full basement, with walkout level doors and rough in for an additional bathroom is ready for your personal design giving you the ability to almost double your finished square footage. The side-entry garage, complete with a garage door opener, accommodates two vehicles, complemented by an asphalt driveway that offers ample parking for guests. With commuter lots and rail stations conveniently located within five miles, this home combines the allure of country living with easy access to urban amenities. Experience the exclusive lifestyle that High View Estates has to offer, where luxury meets comfort in a truly remarkable setting. This is more than just a house offering one floor living; it's a place to call home. Why pay a builder for all the upgrades that this home already offers?
Contact an agent
Home facts
- Year built:2021
- Listing Id #:WVBE2042358
- Added:3 day(s) ago
- Updated:August 15, 2025 at 01:53 PM
Rooms and interior
- Bedrooms:3
- Total bathrooms:2
- Full bathrooms:2
- Living area:2,130 sq. ft.
Heating and cooling
- Cooling:Central A/C, Heat Pump(s)
- Heating:Electric, Heat Pump - Electric BackUp
Structure and exterior
- Roof:Architectural Shingle
- Year built:2021
- Building area:2,130 sq. ft.
- Lot area:2.12 Acres
Utilities
- Water:Well
- Sewer:Septic Exists
Finances and disclosures
- Price:$535,000
- Price per sq. ft.:$251.17
- Tax amount:$3,140 (2025)
New listings near 64 Kilbride Ln
- New
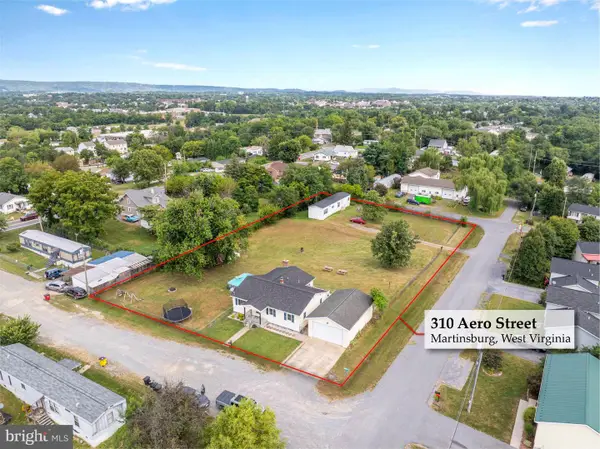 $300,000Active3 beds 2 baths1,408 sq. ft.
$300,000Active3 beds 2 baths1,408 sq. ft.310 Aero St, MARTINSBURG, WV 25401
MLS# WVBE2043248Listed by: COLDWELL BANKER PREMIER - New
 $375,000Active4 beds 3 baths2,660 sq. ft.
$375,000Active4 beds 3 baths2,660 sq. ft.144 Brenda Dr, MARTINSBURG, WV 25404
MLS# WVBE2043338Listed by: GAIN REALTY - Coming Soon
 $879,900Coming Soon4 beds 4 baths
$879,900Coming Soon4 beds 4 baths310 Piedmont Way, MARTINSBURG, WV 25404
MLS# WVBE2043166Listed by: LONG & FOSTER REAL ESTATE, INC. - New
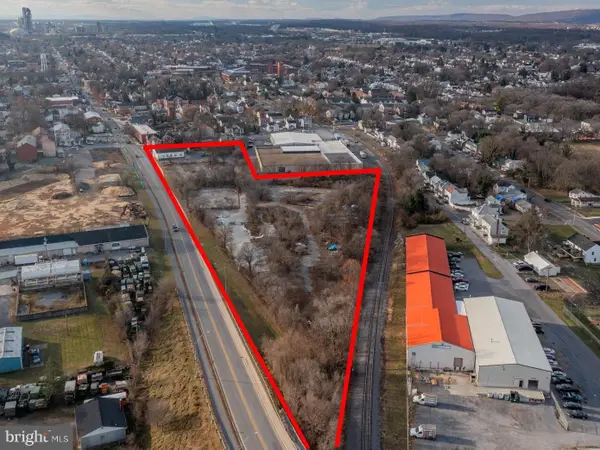 $950,000Active4.56 Acres
$950,000Active4.56 Acres310 N Raleigh St, MARTINSBURG, WV 25401
MLS# WVBE2043336Listed by: KELLER WILLIAMS REALTY CENTRE - Coming Soon
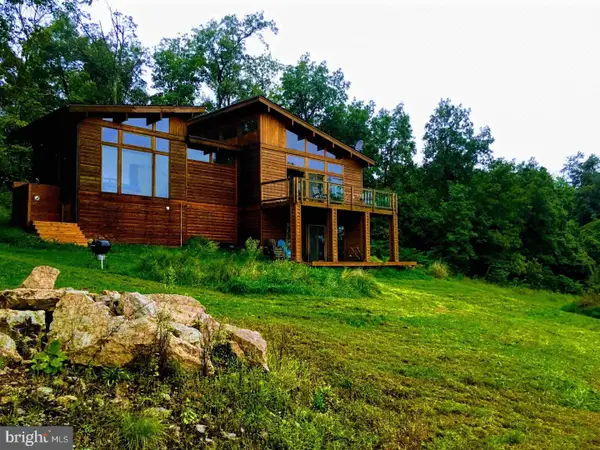 $624,900Coming Soon4 beds 3 baths
$624,900Coming Soon4 beds 3 baths2611 Radio Tower Rd, MARTINSBURG, WV 25403
MLS# WVBE2043316Listed by: SAMSON PROPERTIES - New
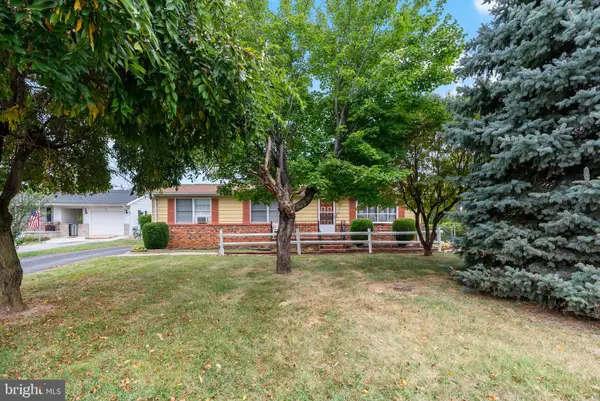 $255,000Active3 beds 2 baths1,504 sq. ft.
$255,000Active3 beds 2 baths1,504 sq. ft.49 Hinton Ct, MARTINSBURG, WV 25404
MLS# WVBE2043206Listed by: CENTURY 21 MODERN REALTY RESULTS - New
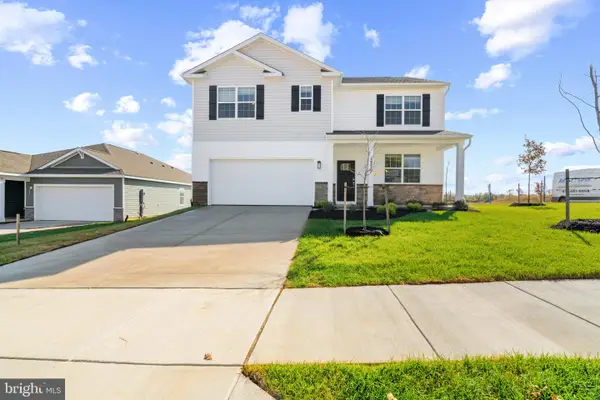 $441,730Active4 beds 3 baths2,511 sq. ft.
$441,730Active4 beds 3 baths2,511 sq. ft.355 Anconas Blvd, MARTINSBURG, WV 25403
MLS# WVBE2043282Listed by: D.R. HORTON REALTY OF VIRGINIA, LLC - New
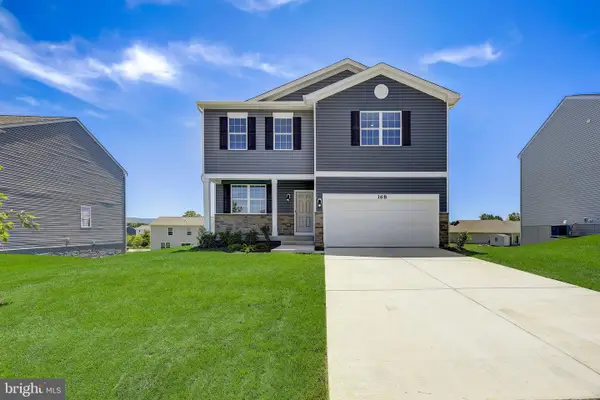 $414,382Active4 beds 3 baths2,169 sq. ft.
$414,382Active4 beds 3 baths2,169 sq. ft.356 Anconas Blvd, MARTINSBURG, WV 25403
MLS# WVBE2043284Listed by: D.R. HORTON REALTY OF VIRGINIA, LLC - New
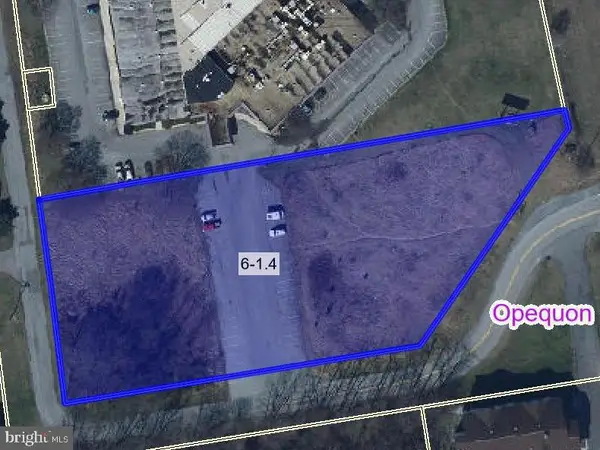 $970,000Active2.05 Acres
$970,000Active2.05 Acres0 Mcmillan Ct, MARTINSBURG, WV 25404
MLS# WVBE2043212Listed by: LONG & FOSTER REAL ESTATE, INC. - Open Sat, 1 to 3pmNew
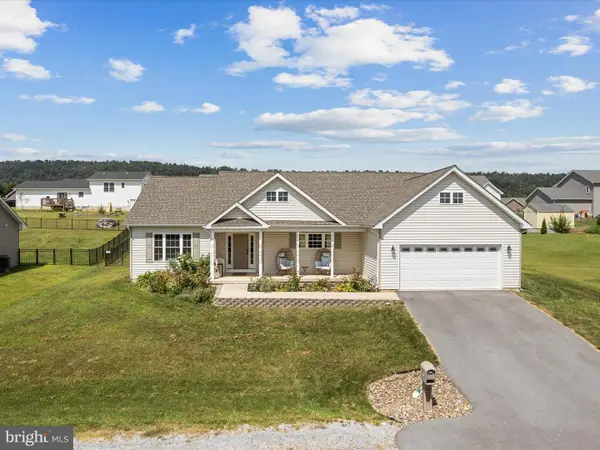 $360,000Active3 beds 2 baths1,690 sq. ft.
$360,000Active3 beds 2 baths1,690 sq. ft.195 Duckwoods Ln, MARTINSBURG, WV 25403
MLS# WVBE2039830Listed by: DANDRIDGE REALTY GROUP, LLC
