Homesite 690 Husky Trl, MARTINSBURG, WV 25403
Local realty services provided by:Better Homes and Gardens Real Estate Cassidon Realty
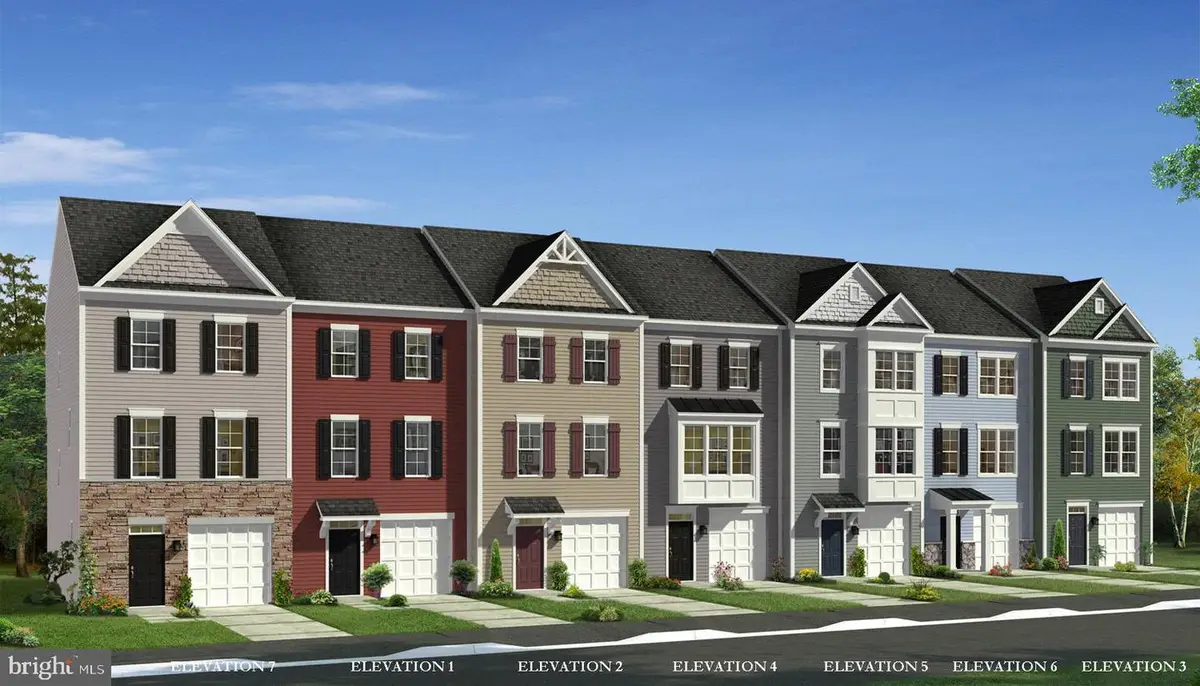
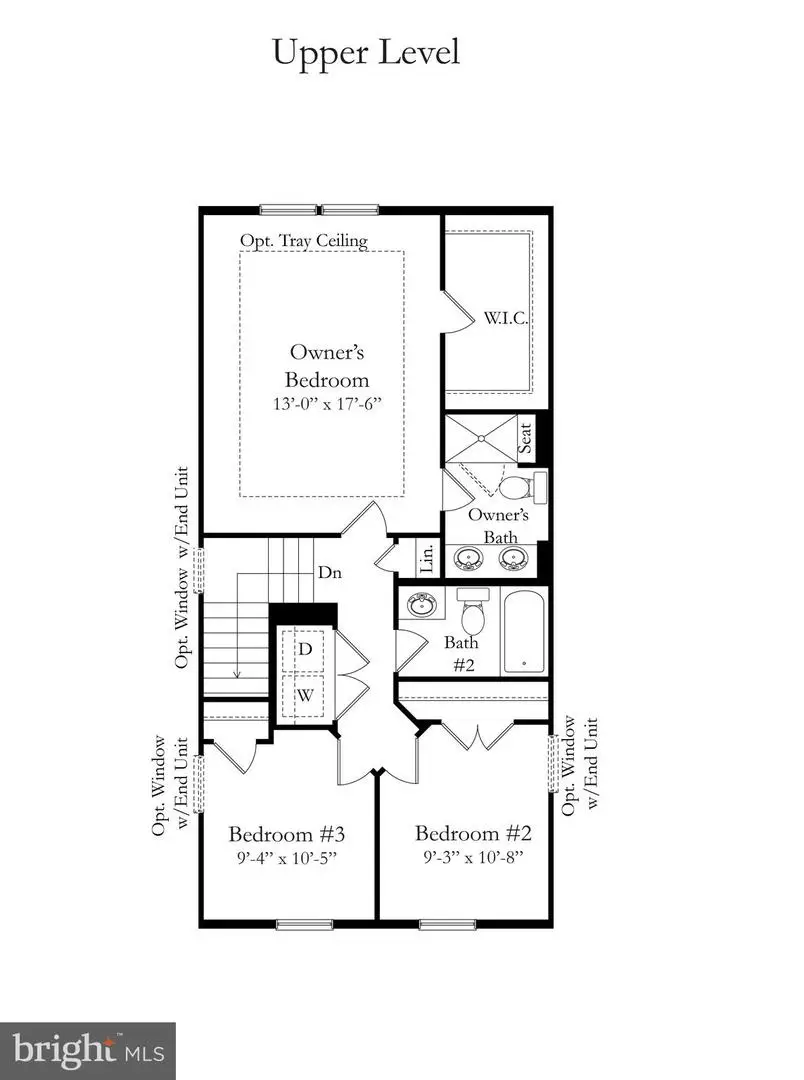
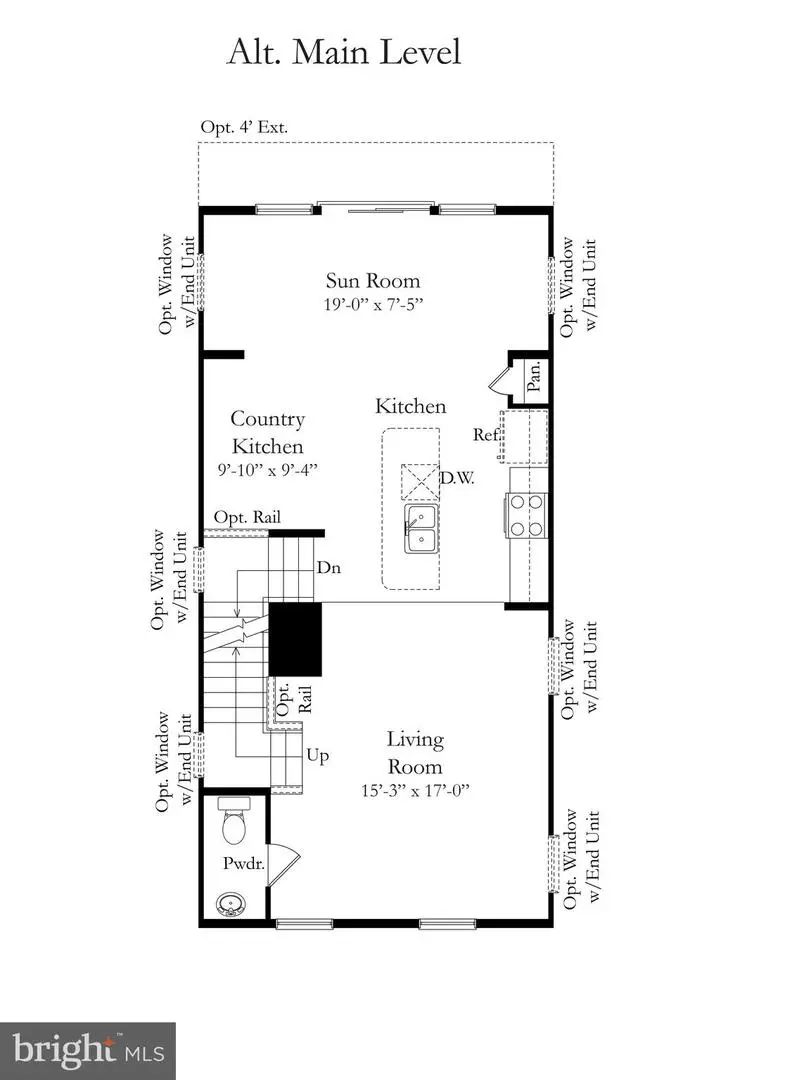
Homesite 690 Husky Trl,MARTINSBURG, WV 25403
$337,434
- 3 Beds
- 4 Baths
- 2,106 sq. ft.
- Townhouse
- Pending
Listed by:brittany d newman
Office:drb group realty, llc.
MLS#:WVBE2039432
Source:BRIGHTMLS
Price summary
- Price:$337,434
- Price per sq. ft.:$160.23
- Monthly HOA dues:$94
About this home
***FOR A LIMITED TIME, OFFERING UP TO 15K INCENTIVE FOR PRIMARY RESIDENCE WITH USE OF PREFERRED LENDER AND TITLE. CONTACT SALESPERSON/CONSULTANT FOR DETAILS***
Summer Delivery in Berkeley County’s premier planned community featuring a clubhouse, swimming pools, walking trails, lush landscaping and mountain views. The Deep Creek II, 3 level townhome with 1 car garage featuring 3 Bedrooms and 3.5 Baths. An end unit that has a covered front porch leads directly through the front door into the spacious lower level including 9 ft. ceilings, foyer with a double coat closet, access to the garage continuing into the fully finished lower level recreation room with full bath and walkout access to rear yard with privacy fencing. This home features an alternate first plan with a 3 level sunroom extension. Open concept main level with 9 ft. ceilings, luxury vinyl plank flooring throughout this level, dining room and kitchen with stainless appliances, large 8’ plus island, Quartz level 3 countertops, that leads directly into living room with powder room. The primary suite includes a tray ceiling and large walk-in closet. The primary bathroom has dual vanities with quartz countertops and tiled shower with seat. Laundry is located on the bedroom level. *Photos may not be of actual home. Photos may be of similar home/floorplan if home is under construction or if this is a base price listing.
Contact an agent
Home facts
- Year built:2025
- Listing Id #:WVBE2039432
- Added:112 day(s) ago
- Updated:August 15, 2025 at 07:30 AM
Rooms and interior
- Bedrooms:3
- Total bathrooms:4
- Full bathrooms:3
- Half bathrooms:1
- Living area:2,106 sq. ft.
Heating and cooling
- Cooling:Central A/C, Programmable Thermostat
- Heating:Electric, Forced Air, Heat Pump(s), Programmable Thermostat
Structure and exterior
- Roof:Architectural Shingle
- Year built:2025
- Building area:2,106 sq. ft.
- Lot area:0.07 Acres
Utilities
- Water:Public
- Sewer:Public Sewer
Finances and disclosures
- Price:$337,434
- Price per sq. ft.:$160.23
New listings near Homesite 690 Husky Trl
- New
 $375,000Active3 beds 3 baths2,660 sq. ft.
$375,000Active3 beds 3 baths2,660 sq. ft.144 Brenda Dr, MARTINSBURG, WV 25404
MLS# WVBE2043338Listed by: GAIN REALTY - Coming Soon
 $879,900Coming Soon4 beds 4 baths
$879,900Coming Soon4 beds 4 baths310 Piedmont Way, MARTINSBURG, WV 25404
MLS# WVBE2043166Listed by: LONG & FOSTER REAL ESTATE, INC. - New
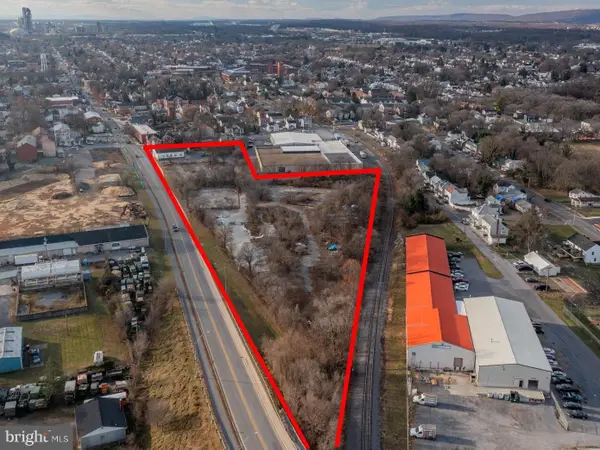 $950,000Active4.56 Acres
$950,000Active4.56 Acres310 N Raleigh St, MARTINSBURG, WV 25401
MLS# WVBE2043336Listed by: KELLER WILLIAMS REALTY CENTRE - Coming Soon
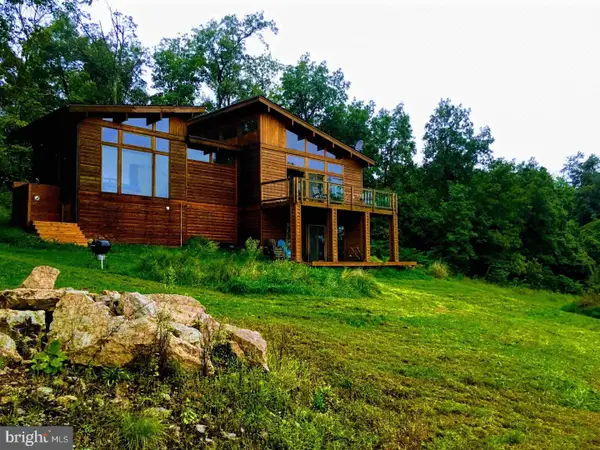 $624,900Coming Soon4 beds 3 baths
$624,900Coming Soon4 beds 3 baths2611 Radio Tower Rd, MARTINSBURG, WV 25403
MLS# WVBE2043316Listed by: SAMSON PROPERTIES - New
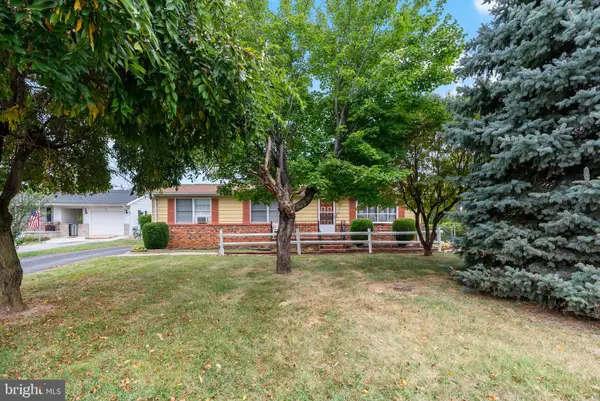 $255,000Active3 beds 2 baths1,504 sq. ft.
$255,000Active3 beds 2 baths1,504 sq. ft.49 Hinton Ct, MARTINSBURG, WV 25404
MLS# WVBE2043206Listed by: CENTURY 21 MODERN REALTY RESULTS - New
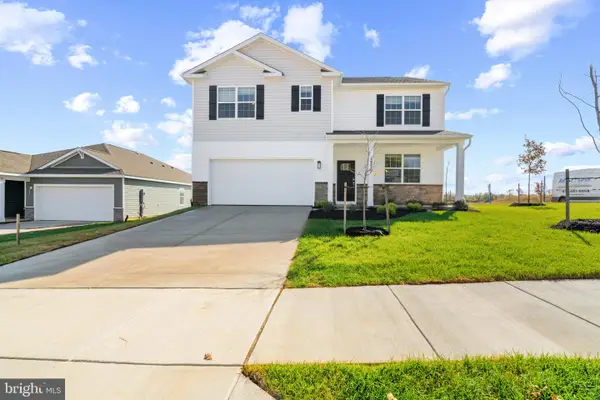 $441,730Active4 beds 3 baths2,511 sq. ft.
$441,730Active4 beds 3 baths2,511 sq. ft.355 Anconas Blvd, MARTINSBURG, WV 25403
MLS# WVBE2043282Listed by: D.R. HORTON REALTY OF VIRGINIA, LLC - New
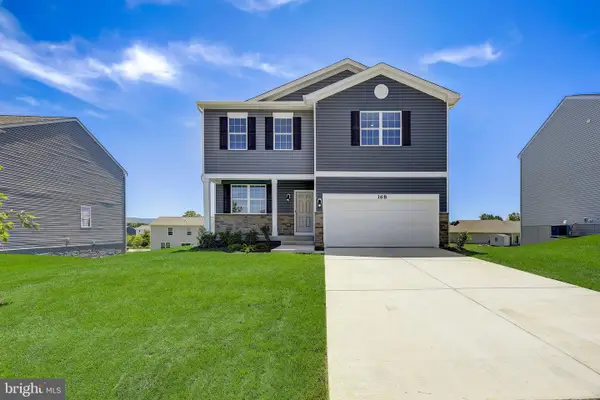 $414,382Active4 beds 3 baths2,169 sq. ft.
$414,382Active4 beds 3 baths2,169 sq. ft.356 Anconas Blvd, MARTINSBURG, WV 25403
MLS# WVBE2043284Listed by: D.R. HORTON REALTY OF VIRGINIA, LLC - New
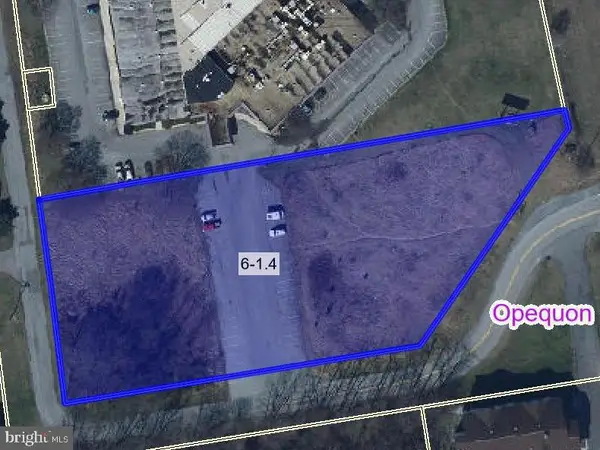 $970,000Active2.05 Acres
$970,000Active2.05 Acres0 Mcmillan Ct, MARTINSBURG, WV 25404
MLS# WVBE2043212Listed by: LONG & FOSTER REAL ESTATE, INC. - Open Sat, 1 to 3pmNew
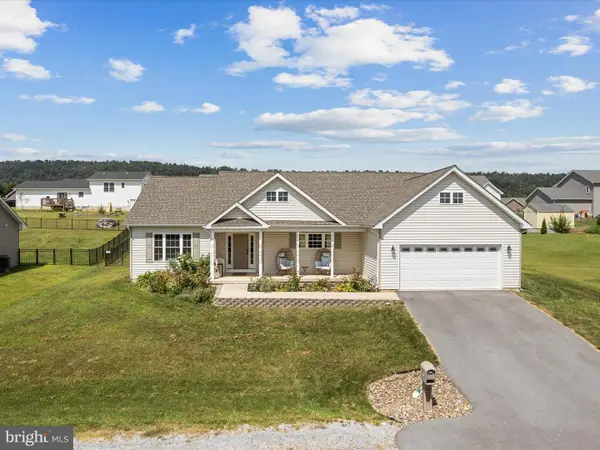 $360,000Active3 beds 2 baths1,690 sq. ft.
$360,000Active3 beds 2 baths1,690 sq. ft.195 Duckwoods Ln, MARTINSBURG, WV 25403
MLS# WVBE2039830Listed by: DANDRIDGE REALTY GROUP, LLC - Coming Soon
 $273,000Coming Soon3 beds 3 baths
$273,000Coming Soon3 beds 3 baths16 Compound, MARTINSBURG, WV 25403
MLS# WVBE2043120Listed by: KELLER WILLIAMS REALTY CENTRE
