7 Spyglass Dr, Martinsburg, WV 25403
Local realty services provided by:Better Homes and Gardens Real Estate Reserve
7 Spyglass Dr,Martinsburg, WV 25403
$355,000
- 3 Beds
- 3 Baths
- 1,870 sq. ft.
- Single family
- Pending
Listed by: carolyn young, lisa m. ponton
Office: samson properties
MLS#:WVBE2043380
Source:BRIGHTMLS
Price summary
- Price:$355,000
- Price per sq. ft.:$189.84
- Monthly HOA dues:$18
About this home
BACK TO ACTIVE BUYER WAS UNABLE TO OBTAIN FINANCING
*Motivated Seller*
Welcome to 7 Spyglass Drive, a spacious 3-bedroom, 2.5-bath home set on a rare half-acre lot at the end of a quiet cul-de-sac. Designed to stand out from typical subdivision living, this property offers both comfort and character inside and out. The fully fenced backyard provides plenty of room to play, garden, or entertain, with a two-level deck—accessible from the great room and the owner’s suite—overlooking the space and framing beautiful views of North Mountain. A stamped concrete patio with firepit and pergola completes a setting that is perfect for outdoor gatherings year-round.
Inside, the kitchen combines timeless style with thoughtful details, featuring white cabinetry topped with granite, stainless steel appliances, under-cabinet lighting, and lower cabinets with built-in roll-out shelving. An adjacent laundry room is equipped with a modern Samsung washer and dryer set for added convenience. The main level flows easily into the bright living spaces, creating an inviting atmosphere for everyday living.
Upstairs, the expansive owner’s suite feels like a true retreat, with its private deck, spa-inspired bath, soaking tub with mountain views, separate shower, private water closet, and oversized walk-in closet. Two additional bedrooms are larger than average, each with generous closet space, and share a well-finished hall bath. Practical touches include an insulated garage ready for year-round use, whether for storage, hobbies, or projects.
The location balances neighborhood privacy with excellent commuter access. Just minutes from I-81, Route 9, and Route 45, travel throughout the region is convenient, whether heading toward Hagerstown, Winchester, or beyond. The Martinsburg MARC station offers an easy rail option into Washington, D.C., while both Dulles International Airport and Baltimore/Washington International Airport are within driving distance for business or leisure travel.
With its end-of-cul-de-sac setting, quiet surroundings, and quick access to shopping, dining, schools, and major commuter routes, this home combines privacy, functionality, and lifestyle in one exceptional package.
Contact an agent
Home facts
- Year built:2011
- Listing ID #:WVBE2043380
- Added:97 day(s) ago
- Updated:November 30, 2025 at 08:27 AM
Rooms and interior
- Bedrooms:3
- Total bathrooms:3
- Full bathrooms:2
- Half bathrooms:1
- Living area:1,870 sq. ft.
Heating and cooling
- Cooling:Central A/C
- Heating:Electric, Heat Pump(s)
Structure and exterior
- Roof:Architectural Shingle
- Year built:2011
- Building area:1,870 sq. ft.
- Lot area:0.5 Acres
Schools
- High school:HEDGESVILLE
- Middle school:HEDGESVILLE
- Elementary school:HEDGESVILLE
Utilities
- Water:Public
- Sewer:Public Sewer
Finances and disclosures
- Price:$355,000
- Price per sq. ft.:$189.84
- Tax amount:$1,945 (2022)
New listings near 7 Spyglass Dr
- Coming Soon
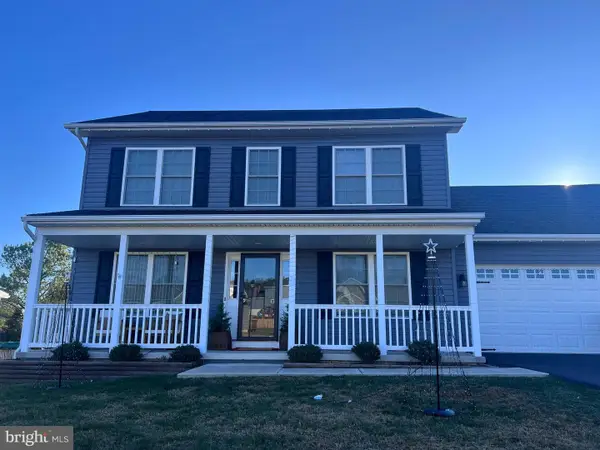 $369,000Coming Soon3 beds 3 baths
$369,000Coming Soon3 beds 3 baths91 Latrobe Dr, MARTINSBURG, WV 25403
MLS# WVBE2046182Listed by: GAIN REALTY - New
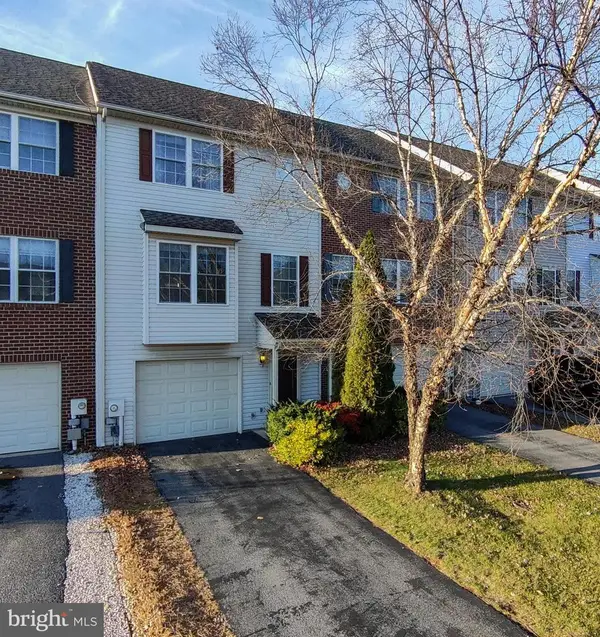 $259,500Active3 beds 3 baths2,256 sq. ft.
$259,500Active3 beds 3 baths2,256 sq. ft.17 Effie Ln, MARTINSBURG, WV 25404
MLS# WVBE2046170Listed by: PEARSON SMITH REALTY, LLC - New
 $254,900Active2 beds 2 baths1,104 sq. ft.
$254,900Active2 beds 2 baths1,104 sq. ft.53 Diane Dr, MARTINSBURG, WV 25404
MLS# WVBE2046120Listed by: BERKSHIRE HATHAWAY HOMESERVICES PENFED REALTY - Coming Soon
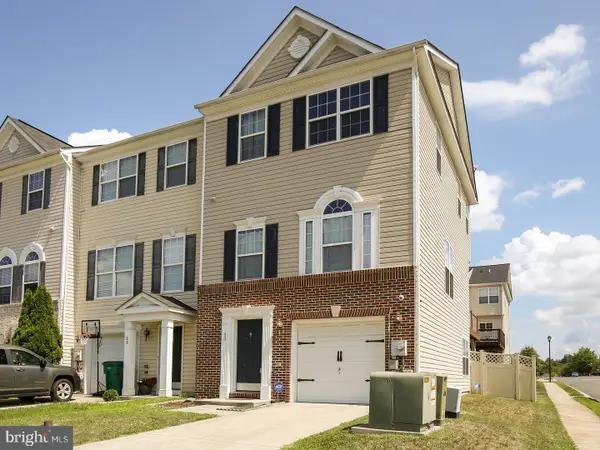 $295,000Coming Soon3 beds 4 baths
$295,000Coming Soon3 beds 4 baths93 Truth Way, MARTINSBURG, WV 25405
MLS# WVBE2045480Listed by: KELLER WILLIAMS REALTY CENTRE - Coming Soon
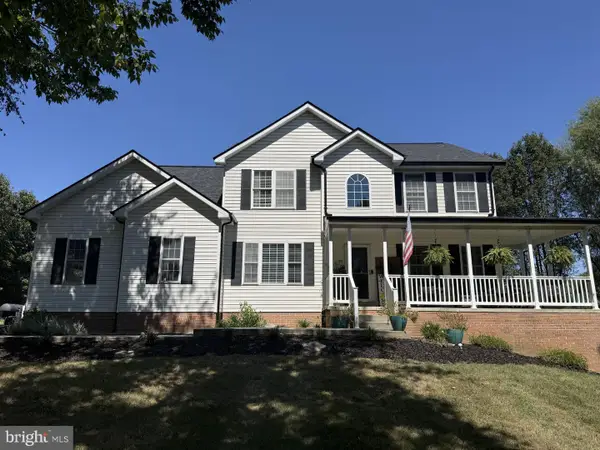 $539,900Coming Soon5 beds 3 baths
$539,900Coming Soon5 beds 3 baths66 Mason Ln, MARTINSBURG, WV 25404
MLS# WVBE2046126Listed by: LONG & FOSTER REAL ESTATE, INC. - New
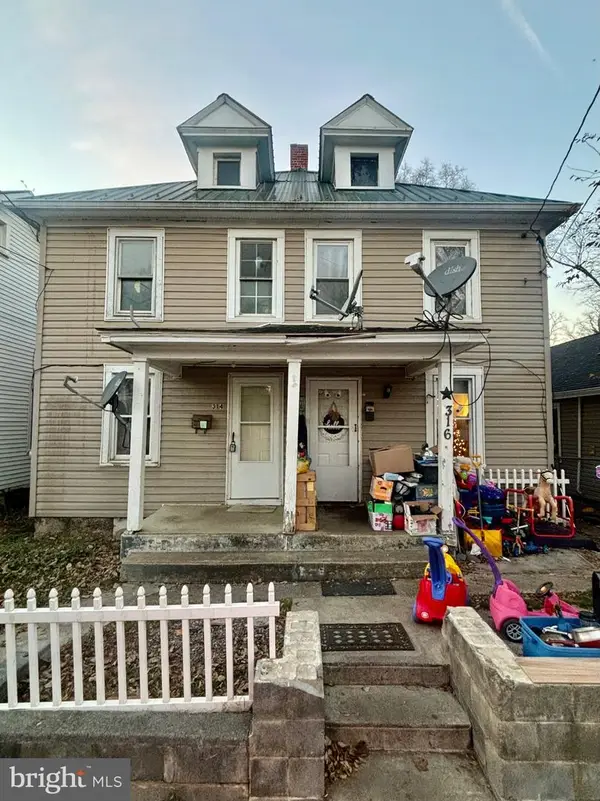 $199,900Active6 beds -- baths2,296 sq. ft.
$199,900Active6 beds -- baths2,296 sq. ft.314-316 Randolph St, MARTINSBURG, WV 25401
MLS# WVBE2046124Listed by: BURCH REAL ESTATE GROUP, LLC - New
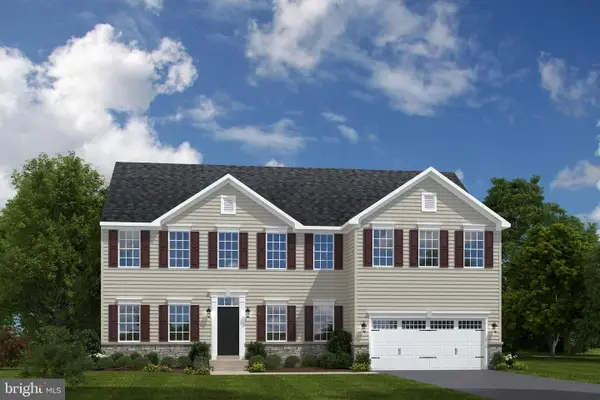 $449,990Active4 beds 3 baths3,371 sq. ft.
$449,990Active4 beds 3 baths3,371 sq. ft.1714 Caracas Blvd, MARTINSBURG, WV 25403
MLS# WVBE2046116Listed by: NVR, INC. - New
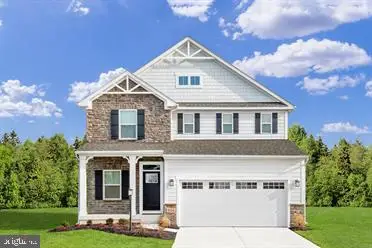 $359,990Active4 beds 3 baths1,823 sq. ft.
$359,990Active4 beds 3 baths1,823 sq. ft.2014 Caracas Blvd, MARTINSBURG, WV 25403
MLS# WVBE2046104Listed by: NVR, INC. - New
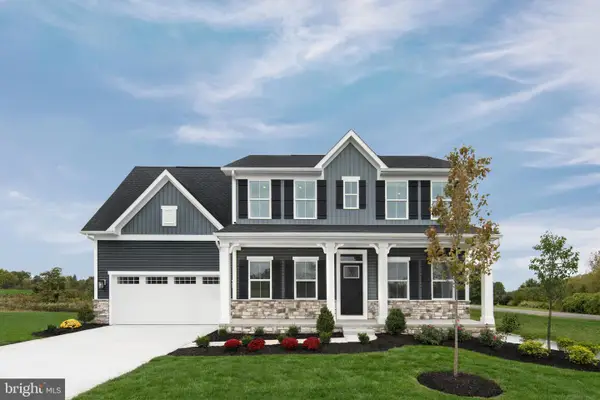 $399,990Active4 beds 3 baths2,454 sq. ft.
$399,990Active4 beds 3 baths2,454 sq. ft.1414 Caracas Blvd #boulevard, MARTINSBURG, WV 25403
MLS# WVBE2046106Listed by: NVR, INC. - New
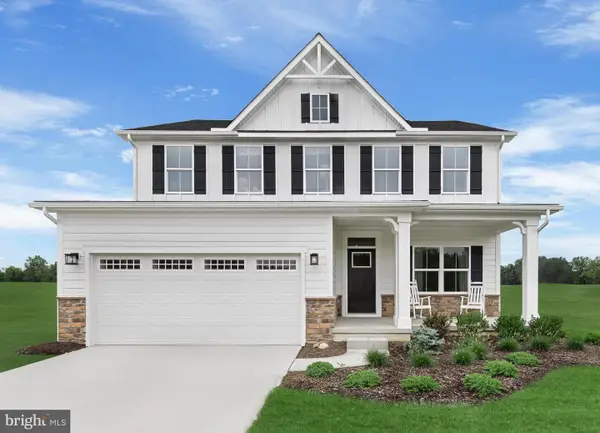 $409,990Active4 beds 3 baths2,423 sq. ft.
$409,990Active4 beds 3 baths2,423 sq. ft.1314 Caracas Blvd, MARTINSBURG, WV 25403
MLS# WVBE2046108Listed by: NVR, INC.
