77 Banteen Dr, MARTINSBURG, WV 25403
Local realty services provided by:Better Homes and Gardens Real Estate Reserve
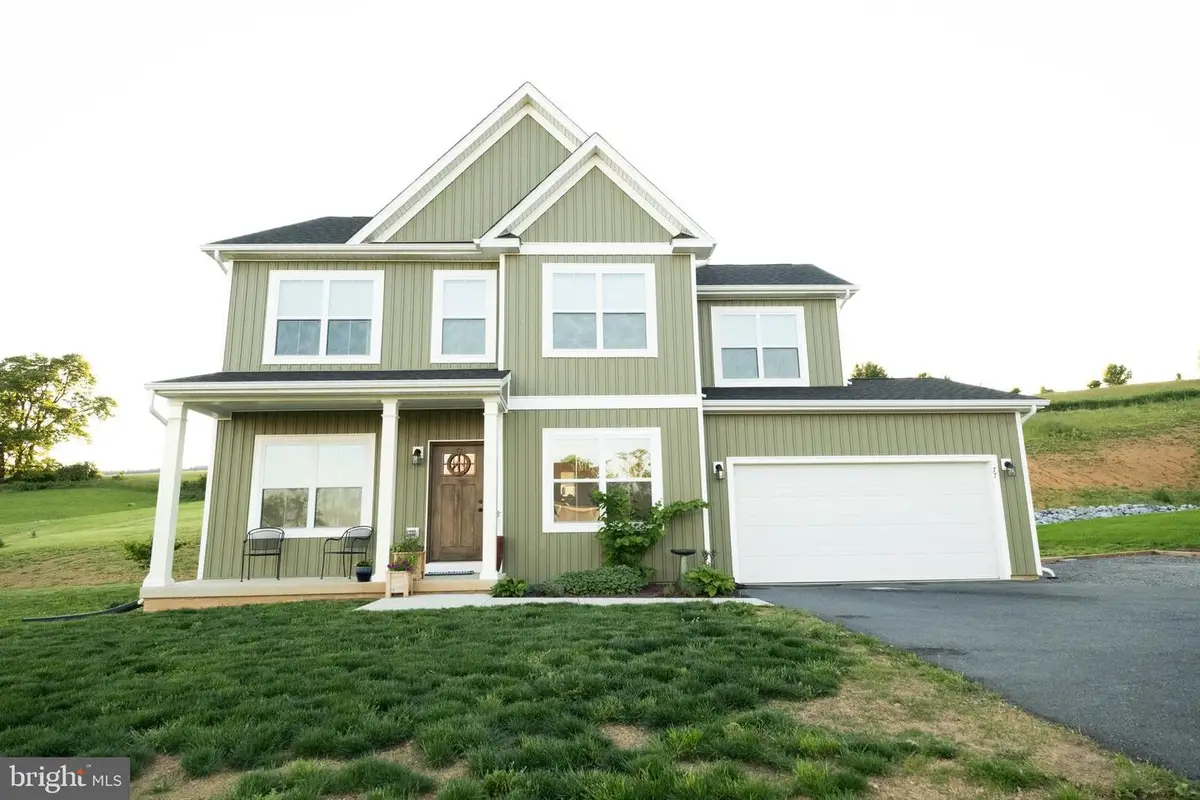
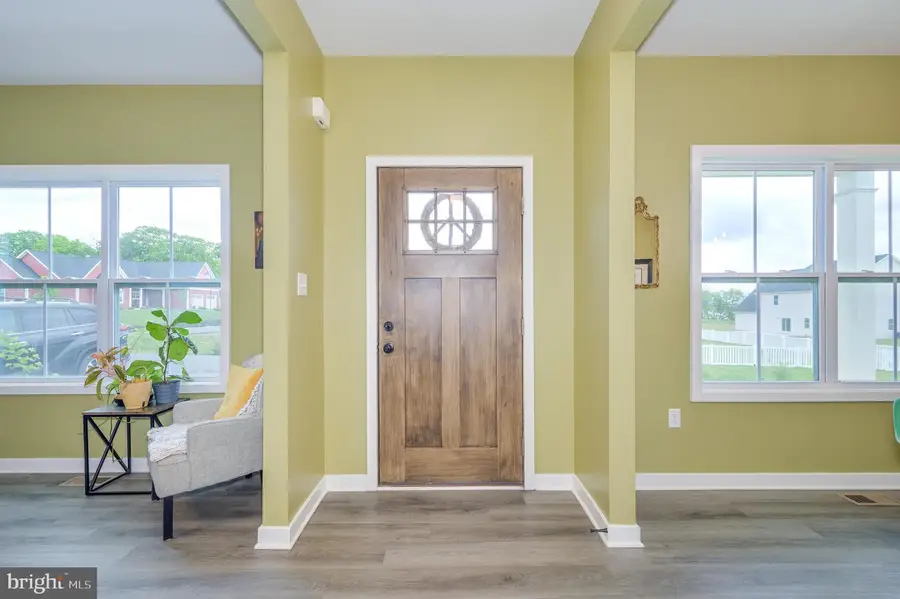
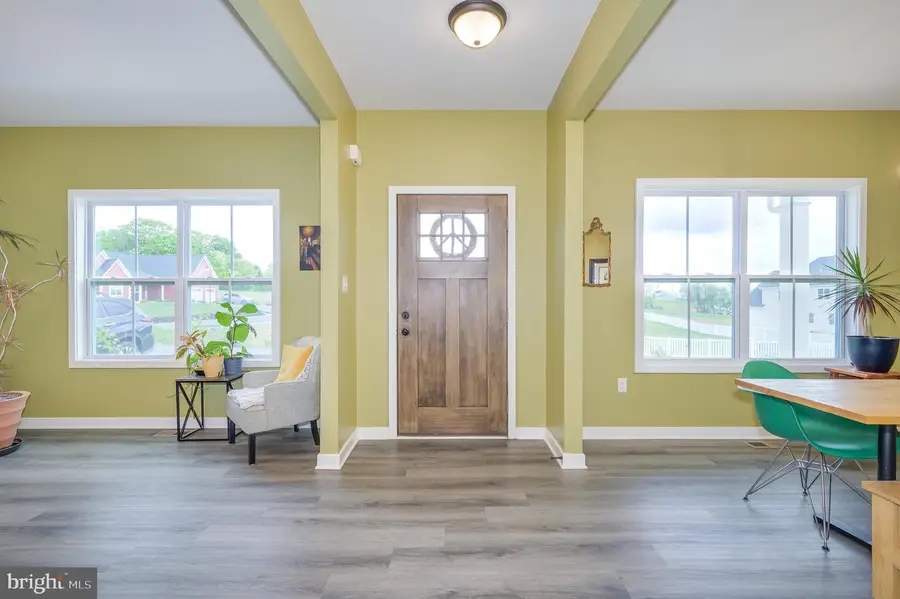
77 Banteen Dr,MARTINSBURG, WV 25403
$475,000
- 3 Beds
- 3 Baths
- 2,204 sq. ft.
- Single family
- Active
Listed by:garrett norman
Office:samson properties
MLS#:WVBE2040570
Source:BRIGHTMLS
Price summary
- Price:$475,000
- Price per sq. ft.:$215.52
- Monthly HOA dues:$25
About this home
Welcome to this beautifully crafted Colonial, built in 2022, located in the desirable High View Estates community. Perfectly positioned on a spacious and private 1.6+ acre lot—one of the premier parcels in the neighborhood—this home offers comfort, style, and room to grow. Enjoy the inviting covered front porch, ideal for relaxing and soaking in the peaceful surroundings. Inside, the main level features a thoughtful layout with a formal living room, separate dining room, cozy family room, and a convenient half bath. The kitchen is a standout, complete with granite countertops, a center island, a four-piece stainless steel appliance package, and ample cabinet space. Upstairs, you’ll find three generous bedrooms, two full bathrooms, and a versatile office or bonus space—perfect for a home office, playroom, or guest area. The large primary suite boasts a luxurious en-suite bathroom with a soaking tub, tiled walk-in shower, and double vanity. Additional highlights include a full unfinished basement, ready for future customization, a newly built deck perfect for outdoor entertaining, and a 2-car attached garage offering convenience and additional storage. Don’t miss this opportunity to own a nearly new home on one of the best lots in High View Estates!
Contact an agent
Home facts
- Year built:2022
- Listing Id #:WVBE2040570
- Added:77 day(s) ago
- Updated:August 15, 2025 at 01:42 PM
Rooms and interior
- Bedrooms:3
- Total bathrooms:3
- Full bathrooms:2
- Half bathrooms:1
- Living area:2,204 sq. ft.
Heating and cooling
- Cooling:Heat Pump(s)
- Heating:Electric, Heat Pump - Electric BackUp
Structure and exterior
- Roof:Architectural Shingle
- Year built:2022
- Building area:2,204 sq. ft.
- Lot area:1.63 Acres
Utilities
- Water:Well
Finances and disclosures
- Price:$475,000
- Price per sq. ft.:$215.52
- Tax amount:$2,979 (2024)
New listings near 77 Banteen Dr
- New
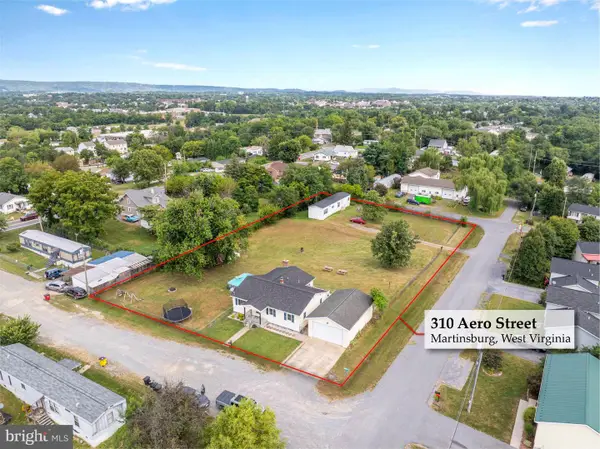 $300,000Active3 beds 2 baths1,408 sq. ft.
$300,000Active3 beds 2 baths1,408 sq. ft.310 Aero St, MARTINSBURG, WV 25401
MLS# WVBE2043248Listed by: COLDWELL BANKER PREMIER - New
 $375,000Active4 beds 3 baths2,660 sq. ft.
$375,000Active4 beds 3 baths2,660 sq. ft.144 Brenda Dr, MARTINSBURG, WV 25404
MLS# WVBE2043338Listed by: GAIN REALTY - Coming Soon
 $879,900Coming Soon4 beds 4 baths
$879,900Coming Soon4 beds 4 baths310 Piedmont Way, MARTINSBURG, WV 25404
MLS# WVBE2043166Listed by: LONG & FOSTER REAL ESTATE, INC. - New
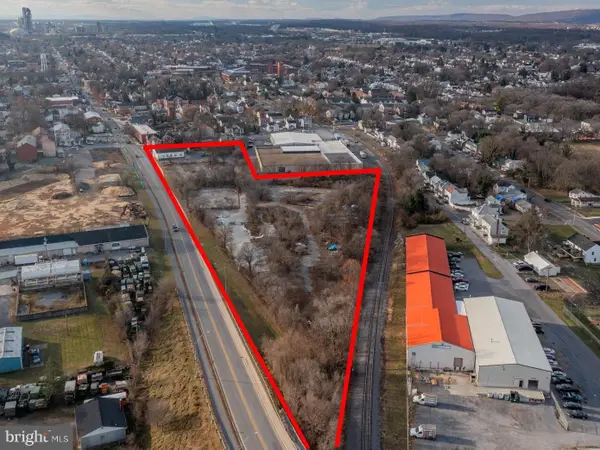 $950,000Active4.56 Acres
$950,000Active4.56 Acres310 N Raleigh St, MARTINSBURG, WV 25401
MLS# WVBE2043336Listed by: KELLER WILLIAMS REALTY CENTRE - Coming Soon
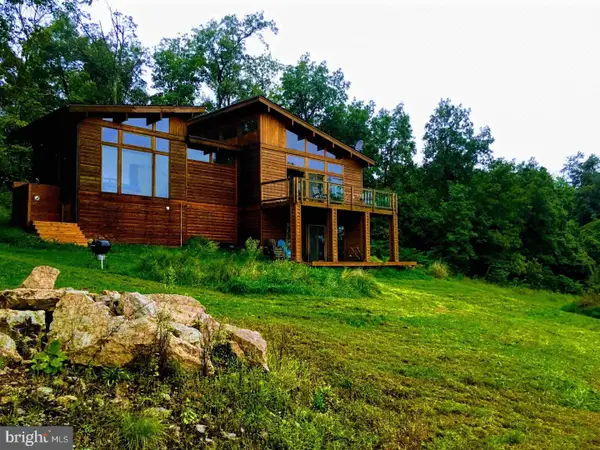 $624,900Coming Soon4 beds 3 baths
$624,900Coming Soon4 beds 3 baths2611 Radio Tower Rd, MARTINSBURG, WV 25403
MLS# WVBE2043316Listed by: SAMSON PROPERTIES - New
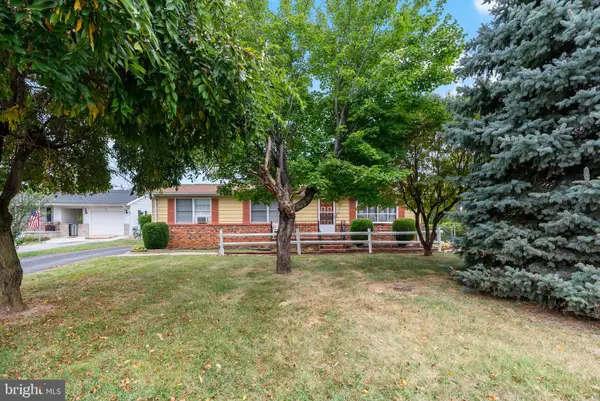 $255,000Active3 beds 2 baths1,504 sq. ft.
$255,000Active3 beds 2 baths1,504 sq. ft.49 Hinton Ct, MARTINSBURG, WV 25404
MLS# WVBE2043206Listed by: CENTURY 21 MODERN REALTY RESULTS - New
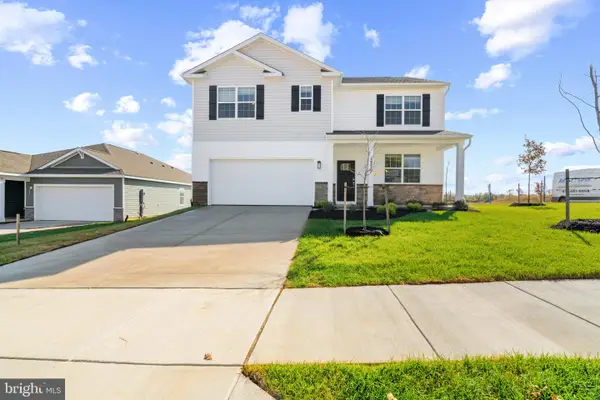 $441,730Active4 beds 3 baths2,511 sq. ft.
$441,730Active4 beds 3 baths2,511 sq. ft.355 Anconas Blvd, MARTINSBURG, WV 25403
MLS# WVBE2043282Listed by: D.R. HORTON REALTY OF VIRGINIA, LLC - New
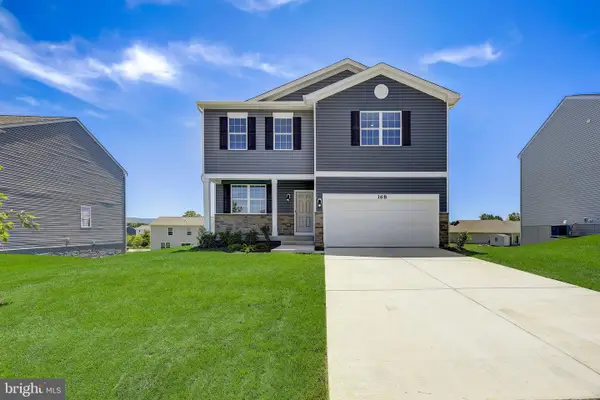 $414,382Active4 beds 3 baths2,169 sq. ft.
$414,382Active4 beds 3 baths2,169 sq. ft.356 Anconas Blvd, MARTINSBURG, WV 25403
MLS# WVBE2043284Listed by: D.R. HORTON REALTY OF VIRGINIA, LLC - New
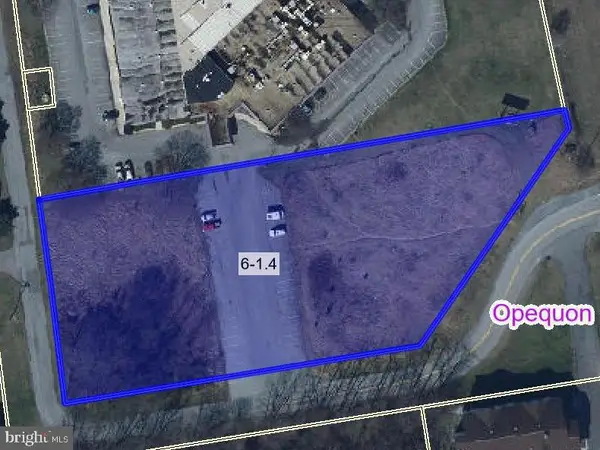 $970,000Active2.05 Acres
$970,000Active2.05 Acres0 Mcmillan Ct, MARTINSBURG, WV 25404
MLS# WVBE2043212Listed by: LONG & FOSTER REAL ESTATE, INC. - Open Sat, 1 to 3pmNew
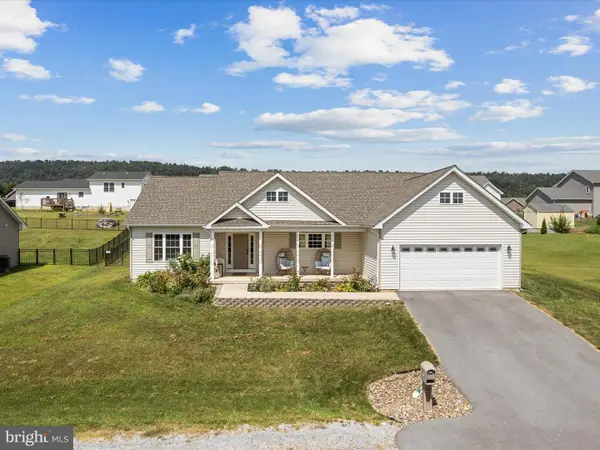 $360,000Active3 beds 2 baths1,690 sq. ft.
$360,000Active3 beds 2 baths1,690 sq. ft.195 Duckwoods Ln, MARTINSBURG, WV 25403
MLS# WVBE2039830Listed by: DANDRIDGE REALTY GROUP, LLC
