83 Carnes Way, MARTINSBURG, WV 25403
Local realty services provided by:Better Homes and Gardens Real Estate Reserve

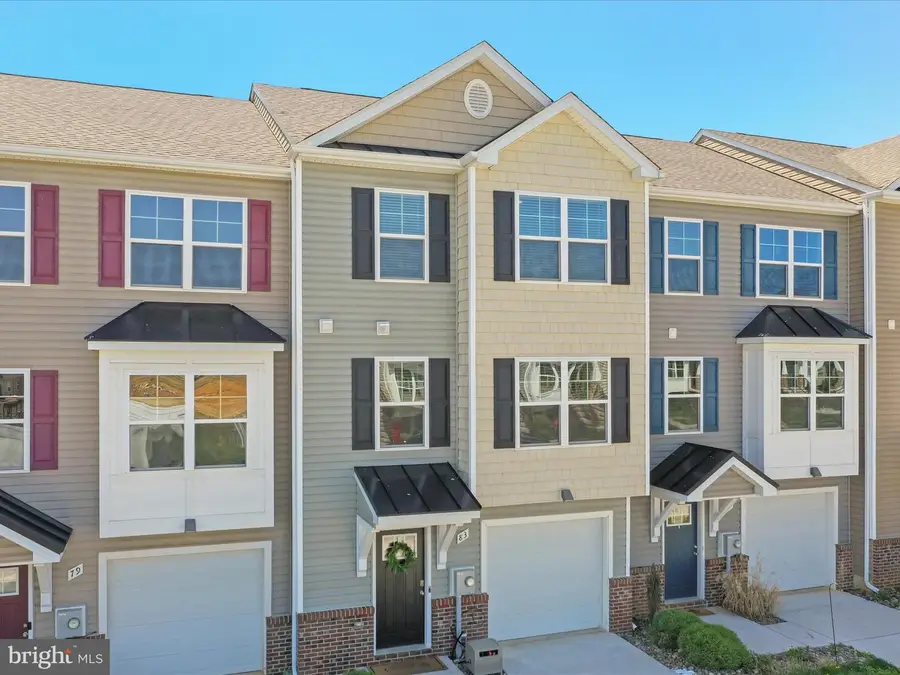

83 Carnes Way,MARTINSBURG, WV 25403
$295,000
- 4 Beds
- 4 Baths
- 2,124 sq. ft.
- Townhouse
- Pending
Listed by:alison l roberts
Office:roberts realty group, llc.
MLS#:WVBE2039030
Source:BRIGHTMLS
Price summary
- Price:$295,000
- Price per sq. ft.:$138.89
- Monthly HOA dues:$20.83
About this home
Welcome Home! This spacious 4 bedrooms, 2 full/2 half bath and fully finished on all 3-levels townhome is waiting for its next buyer to make it home. Offers a modern vibe with upgrades throughout including newer LVP flooring on 2nd level, built in shelving and wall unit. With an open floor layout, the kitchen and family room are connected creating plenty of space for gatherings and entertaining. The large eat-in kitchen features sleek stainless steel appliances and beautiful granite countertops. Open the door from kitchen where you will find an oversized composite deck where you can enjoy outdoor entertaining. The entry-level offers a 4th bedroom / recreational room, and a half bath complete with ground-level access to your private rear yard. The 3rd level offers an owners suite with soaking tub and shower stall with double sinks. 2 bedrooms with a shared full bath in hallway. This townhome is conveniently located off all major commuter routes off I-81 and close proximity to amenities
Why wait on new construction when you can get this move in ready home—schedule your showing today and make this beautiful property your own!
Contact an agent
Home facts
- Year built:2020
- Listing Id #:WVBE2039030
- Added:122 day(s) ago
- Updated:August 15, 2025 at 07:30 AM
Rooms and interior
- Bedrooms:4
- Total bathrooms:4
- Full bathrooms:2
- Half bathrooms:2
- Living area:2,124 sq. ft.
Heating and cooling
- Cooling:Central A/C, Heat Pump(s)
- Heating:Electric, Heat Pump(s)
Structure and exterior
- Roof:Architectural Shingle
- Year built:2020
- Building area:2,124 sq. ft.
- Lot area:0.05 Acres
Schools
- High school:HEDGESVILLE
Utilities
- Water:Public
- Sewer:Public Sewer
Finances and disclosures
- Price:$295,000
- Price per sq. ft.:$138.89
- Tax amount:$1,268 (2024)
New listings near 83 Carnes Way
- New
 $375,000Active3 beds 3 baths2,660 sq. ft.
$375,000Active3 beds 3 baths2,660 sq. ft.144 Brenda Dr, MARTINSBURG, WV 25404
MLS# WVBE2043338Listed by: GAIN REALTY - Coming Soon
 $879,900Coming Soon4 beds 4 baths
$879,900Coming Soon4 beds 4 baths310 Piedmont Way, MARTINSBURG, WV 25404
MLS# WVBE2043166Listed by: LONG & FOSTER REAL ESTATE, INC. - New
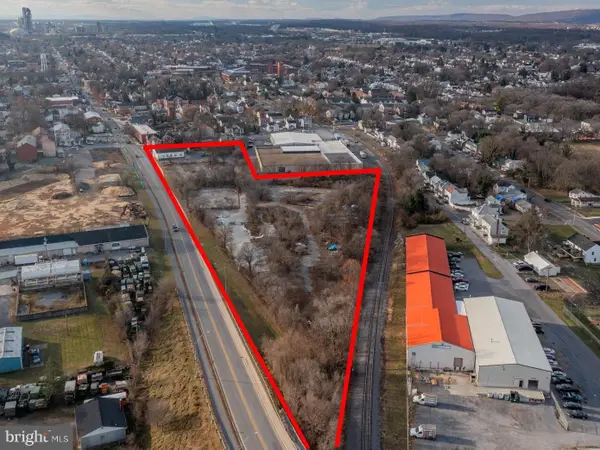 $950,000Active4.56 Acres
$950,000Active4.56 Acres310 N Raleigh St, MARTINSBURG, WV 25401
MLS# WVBE2043336Listed by: KELLER WILLIAMS REALTY CENTRE - Coming Soon
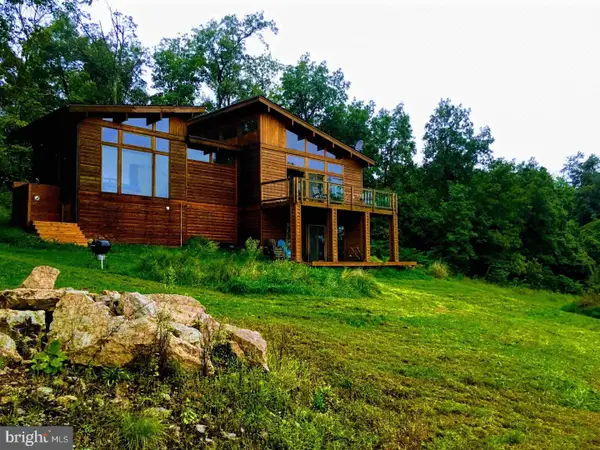 $624,900Coming Soon4 beds 3 baths
$624,900Coming Soon4 beds 3 baths2611 Radio Tower Rd, MARTINSBURG, WV 25403
MLS# WVBE2043316Listed by: SAMSON PROPERTIES - New
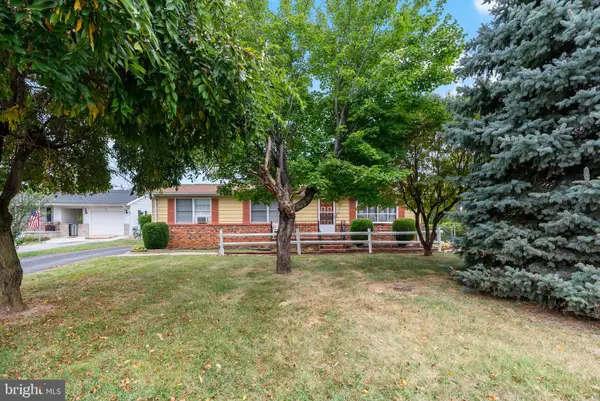 $255,000Active3 beds 2 baths1,504 sq. ft.
$255,000Active3 beds 2 baths1,504 sq. ft.49 Hinton Ct, MARTINSBURG, WV 25404
MLS# WVBE2043206Listed by: CENTURY 21 MODERN REALTY RESULTS - New
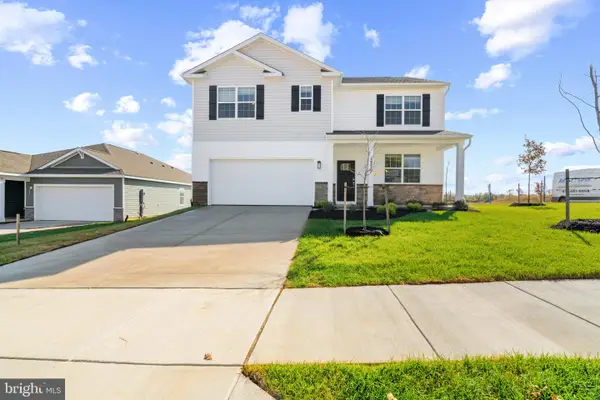 $441,730Active4 beds 3 baths2,511 sq. ft.
$441,730Active4 beds 3 baths2,511 sq. ft.355 Anconas Blvd, MARTINSBURG, WV 25403
MLS# WVBE2043282Listed by: D.R. HORTON REALTY OF VIRGINIA, LLC - New
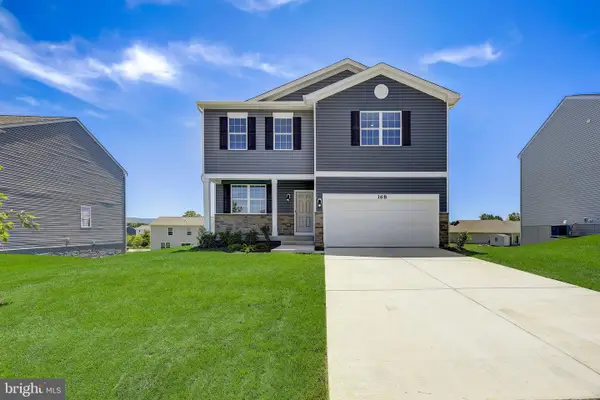 $414,382Active4 beds 3 baths2,169 sq. ft.
$414,382Active4 beds 3 baths2,169 sq. ft.356 Anconas Blvd, MARTINSBURG, WV 25403
MLS# WVBE2043284Listed by: D.R. HORTON REALTY OF VIRGINIA, LLC - New
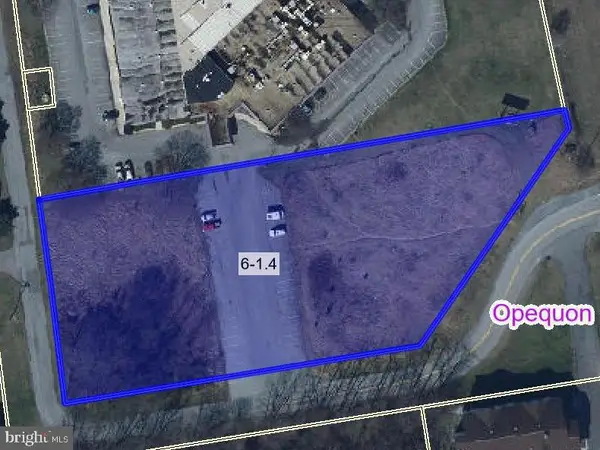 $970,000Active2.05 Acres
$970,000Active2.05 Acres0 Mcmillan Ct, MARTINSBURG, WV 25404
MLS# WVBE2043212Listed by: LONG & FOSTER REAL ESTATE, INC. - Open Sat, 1 to 3pmNew
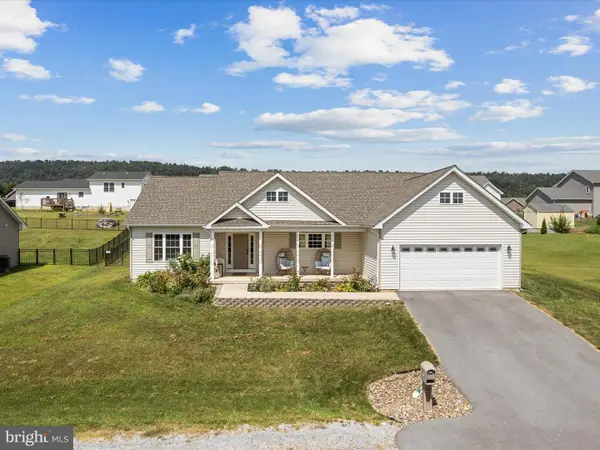 $360,000Active3 beds 2 baths1,690 sq. ft.
$360,000Active3 beds 2 baths1,690 sq. ft.195 Duckwoods Ln, MARTINSBURG, WV 25403
MLS# WVBE2039830Listed by: DANDRIDGE REALTY GROUP, LLC - Coming Soon
 $273,000Coming Soon3 beds 3 baths
$273,000Coming Soon3 beds 3 baths16 Compound, MARTINSBURG, WV 25403
MLS# WVBE2043120Listed by: KELLER WILLIAMS REALTY CENTRE
