83 Drawing Arm Ln, Martinsburg, WV 25403
Local realty services provided by:Better Homes and Gardens Real Estate Community Realty
83 Drawing Arm Ln,Martinsburg, WV 25403
$474,975
- 4 Beds
- 3 Baths
- 3,184 sq. ft.
- Single family
- Pending
Listed by: lindsey young, christopher craddock
Office: exp realty, llc.
MLS#:WVBE2042178
Source:BRIGHTMLS
Price summary
- Price:$474,975
- Price per sq. ft.:$149.18
- Monthly HOA dues:$58.33
About this home
This spacious 3-story brick-front colonial has everything you’re looking for—inside and out! Upstairs, all 4 bedrooms are carpeted, including the spacious primary suite with a large sitting room/den and ample storage. The primary bath includes a soaking tub and separate glass-enclosed shower, and there's a second full bath down the hall for the other bedrooms. With 4 bedrooms, 2 full baths upstairs, an updated kitchen and LVP on the main level, there’s plenty of space for comfortable everyday living.
The main level features a light-filled open layout with fresh paint, new floors, and a stunning kitchen that’s been completely redone with white shaker cabinets, quartz counters, stainless steel appliances, and a sleek center island and dining room off the kitchen. The family room on the main level is bright and welcoming, with cozy carpet and a fireplace as the centerpiece. Downstairs, the walk-out basement is unfinished and ready for your personal touch. A 2-car attached garage and, 2-car driveway make parking and storage easy.
A large open backyard awaits your personal touch, this home blends upscale living with everyday ease. Come see it for yourself!
Contact an agent
Home facts
- Year built:2006
- Listing ID #:WVBE2042178
- Added:215 day(s) ago
- Updated:February 11, 2026 at 08:32 AM
Rooms and interior
- Bedrooms:4
- Total bathrooms:3
- Full bathrooms:2
- Half bathrooms:1
- Living area:3,184 sq. ft.
Heating and cooling
- Cooling:Central A/C
- Heating:Forced Air, Natural Gas
Structure and exterior
- Year built:2006
- Building area:3,184 sq. ft.
- Lot area:0.24 Acres
Utilities
- Water:Public
- Sewer:Public Sewer
Finances and disclosures
- Price:$474,975
- Price per sq. ft.:$149.18
- Tax amount:$1,927 (2017)
New listings near 83 Drawing Arm Ln
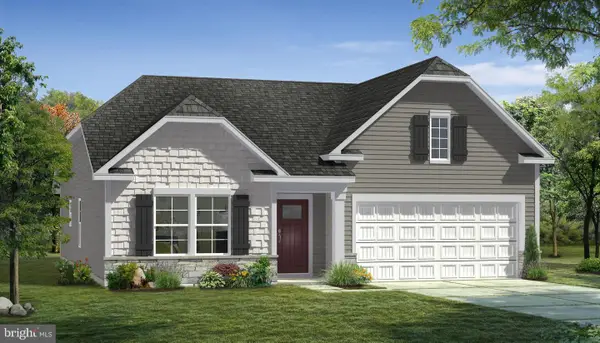 $363,510Pending3 beds 2 baths1,687 sq. ft.
$363,510Pending3 beds 2 baths1,687 sq. ft.Homesite 611 Fontana Cir, MARTINSBURG, WV 25403
MLS# WVBE2048226Listed by: DRB GROUP REALTY, LLC- New
 $260,000Active4 beds 4 baths3,520 sq. ft.
$260,000Active4 beds 4 baths3,520 sq. ft.57 Carnegie Links Dr, MARTINSBURG, WV 25405
MLS# WVBE2048200Listed by: IMPACT REAL ESTATE, LLC - Coming SoonOpen Sun, 1 to 3pm
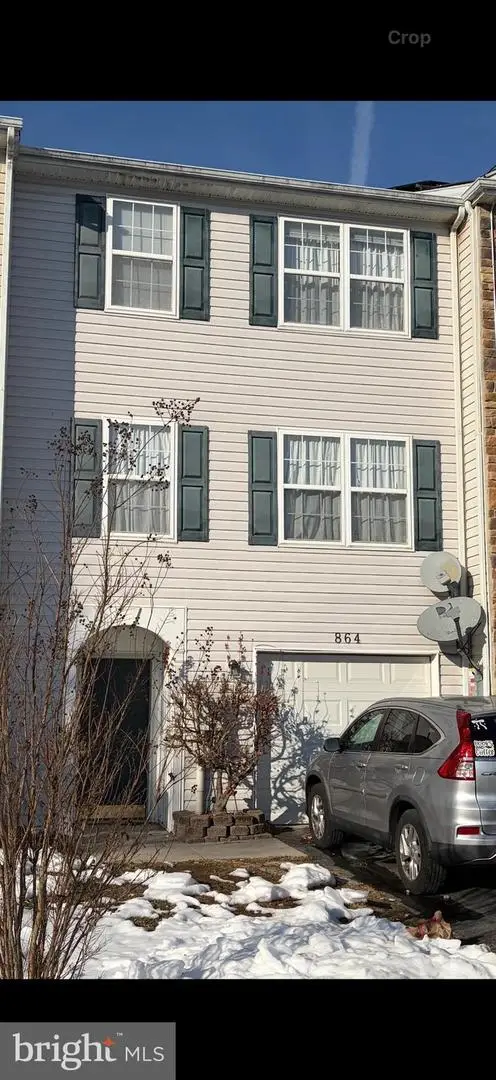 $240,000Coming Soon3 beds 3 baths
$240,000Coming Soon3 beds 3 baths864 Aztec Dr, MARTINSBURG, WV 25405
MLS# WVBE2048214Listed by: SAMSON PROPERTIES - New
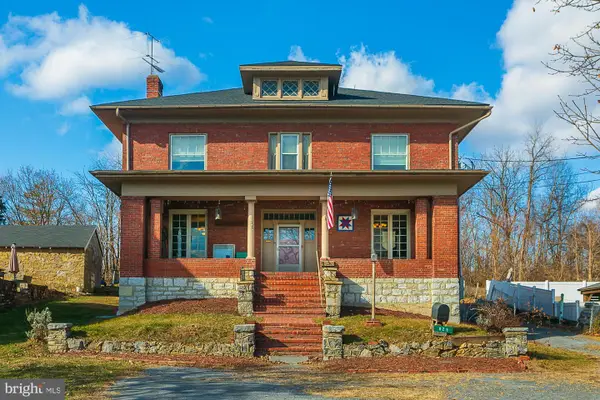 $435,000Active3 beds 3 baths2,804 sq. ft.
$435,000Active3 beds 3 baths2,804 sq. ft.825 Winchester Ave, MARTINSBURG, WV 25401
MLS# WVBE2047864Listed by: SNYDER BAILEY & ASSOCIATES - New
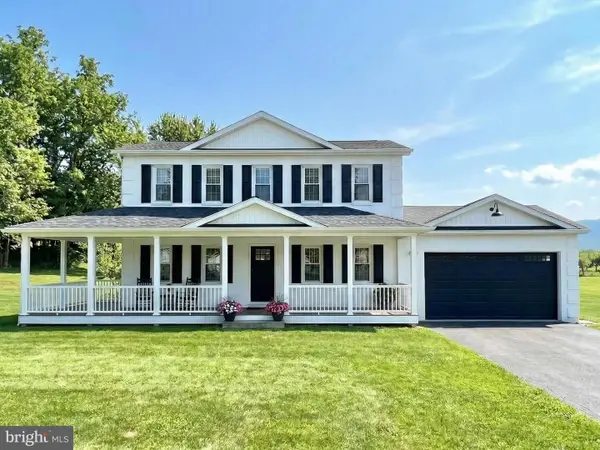 $550,000Active4 beds 3 baths2,652 sq. ft.
$550,000Active4 beds 3 baths2,652 sq. ft.132 Duchess Way, MARTINSBURG, WV 25403
MLS# WVBE2048196Listed by: FREEDOM REAL ESTATE GROUP, LLC. - Coming Soon
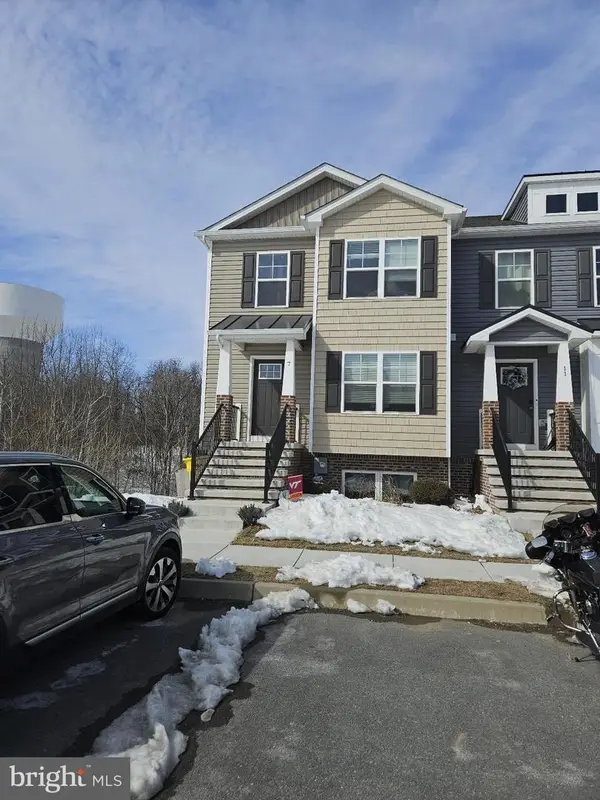 $315,000Coming Soon-- beds -- baths
$315,000Coming Soon-- beds -- baths7 Moses, MARTINSBURG, WV 25405
MLS# WVBE2048210Listed by: BERKSHIRE HATHAWAY HOMESERVICES PENFED REALTY - Coming Soon
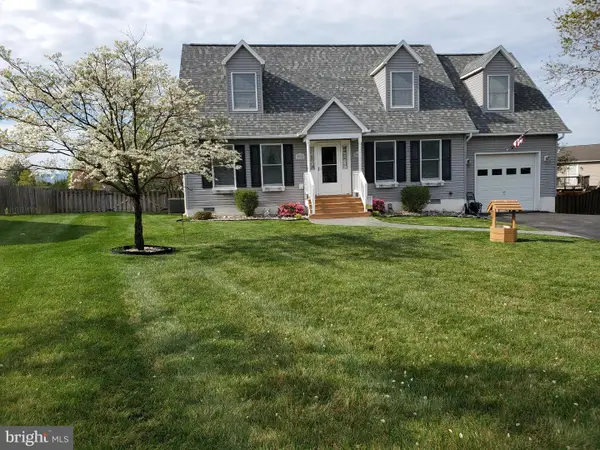 $360,000Coming Soon5 beds 3 baths
$360,000Coming Soon5 beds 3 baths81 Barbie Ln, MARTINSBURG, WV 25405
MLS# WVBE2048192Listed by: LONG & FOSTER REAL ESTATE, INC. - New
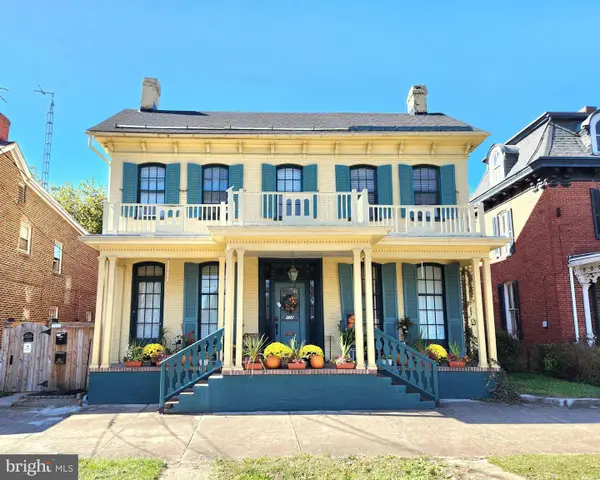 $425,000Active7 beds -- baths3,098 sq. ft.
$425,000Active7 beds -- baths3,098 sq. ft.120 N Maple Ave, MARTINSBURG, WV 25401
MLS# WVBE2048190Listed by: ROBERTS REALTY GROUP, LLC - Open Sat, 3 to 5pmNew
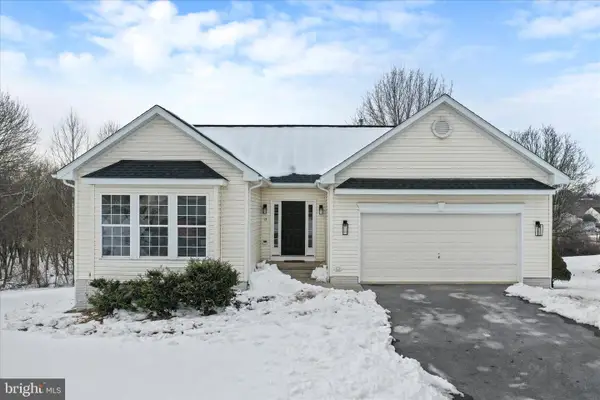 $449,000Active3 beds 3 baths3,456 sq. ft.
$449,000Active3 beds 3 baths3,456 sq. ft.17 Hook Dr, MARTINSBURG, WV 25405
MLS# WVBE2048064Listed by: COLDWELL BANKER PREMIER - Open Sat, 11am to 1pmNew
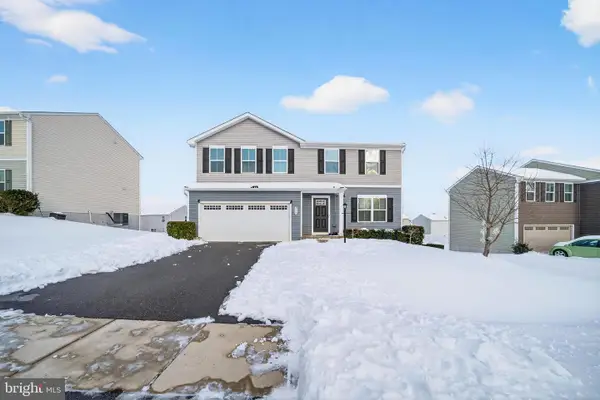 $350,000Active4 beds 3 baths1,900 sq. ft.
$350,000Active4 beds 3 baths1,900 sq. ft.264 Salida Trl, MARTINSBURG, WV 25403
MLS# WVBE2047384Listed by: KELLER WILLIAMS REALTY

