85 Vane Dr, Martinsburg, WV 25403
Local realty services provided by:Better Homes and Gardens Real Estate GSA Realty
Listed by:howard g kronthal
Office:exit success realty
MLS#:WVBE2045322
Source:BRIGHTMLS
Price summary
- Price:$360,000
- Price per sq. ft.:$77.22
- Monthly HOA dues:$58.33
About this home
HOT PROPERTY JUST LISTED!! This large 4000 sq ft 5-bedroom 3.5 bath colonial on .33 acres is tastefully detailed with a fully finished basement with full bath and bedroom. Main level is all hardwood floors except for carpet in the family which is nicely outfitted with a gas fireplace. The large kitchen with center island and gas cooking is ideal space coupled with the bump out morning/sunroom that leads to rear deck overlooking the largest fenced rear yard in the community. Formal living and dining rooms are nicely outfitted with hardwood floors and crown molding and chair rail respectively. The 2-story open foyer creates an elegant entrance into the home. Upstairs is an enormous primary bedroom with vaulted ceiling and ceiling fan along with a massive walk-in closet. The primary bathroom is outfitted with dual sinks, a garden tub and separate shower. All of the other upstairs bedroom are large and all offer ceiling fans. Full finished walkout basement with 5th bedroom and full bathroom and game room/exercise area. Dual zone heating and cooling. Easy access to I-81 for travel to VA & MD commuting. This is one that will not last long! Schedule your showing today!!
Please schedule all showings online via Showing Time.
Offers may be entered ONLINE through Thursday, November 6, 2025 at 2:00 pm.
AT SELLER'S DISCRETION, AN OFFER MAY BE ACCEPTED AT ANY TIME.
Contact an agent
Home facts
- Year built:2007
- Listing ID #:WVBE2045322
- Added:1 day(s) ago
- Updated:October 25, 2025 at 01:45 PM
Rooms and interior
- Bedrooms:5
- Total bathrooms:4
- Full bathrooms:3
- Half bathrooms:1
- Living area:4,662 sq. ft.
Heating and cooling
- Cooling:Central A/C
- Heating:Electric, Heat Pump(s)
Structure and exterior
- Roof:Architectural Shingle
- Year built:2007
- Building area:4,662 sq. ft.
- Lot area:0.33 Acres
Schools
- High school:HEDGESVILLE
- Middle school:HEDGESVILLE
- Elementary school:HEDGESVILLE
Utilities
- Water:Public
- Sewer:Public Sewer
Finances and disclosures
- Price:$360,000
- Price per sq. ft.:$77.22
- Tax amount:$2,445 (2025)
New listings near 85 Vane Dr
- Coming Soon
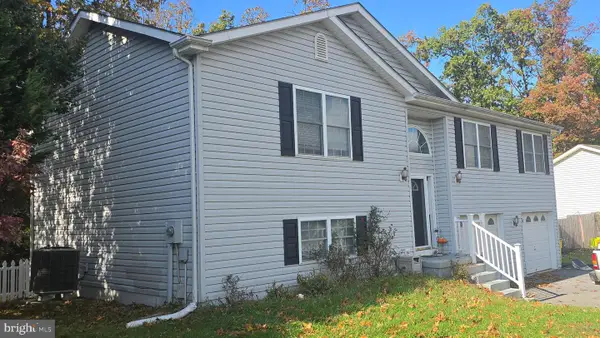 $365,000Coming Soon4 beds 3 baths
$365,000Coming Soon4 beds 3 baths66 Constitution Blvd, MARTINSBURG, WV 25405
MLS# WVBE2045362Listed by: LONG & FOSTER REAL ESTATE, INC. - Coming Soon
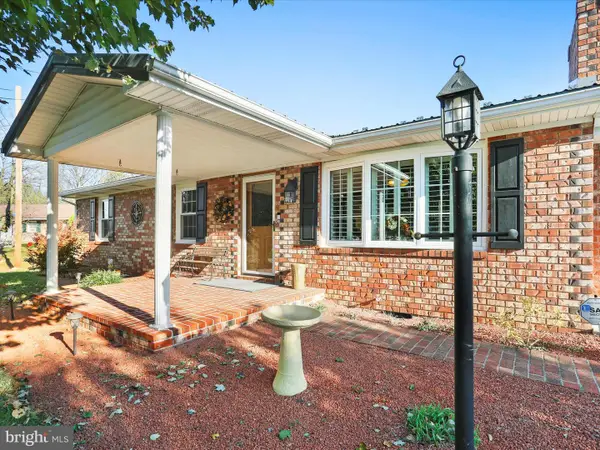 $354,900Coming Soon3 beds 2 baths
$354,900Coming Soon3 beds 2 baths647 Mimosa Dr, MARTINSBURG, WV 25404
MLS# WVBE2045392Listed by: GAIN REALTY - New
 $125,000Active2 Acres
$125,000Active2 AcresLot G-1b Prayer Lane, MARTINSBURG, WV 25405
MLS# WVBE2045404Listed by: KELLER WILLIAMS REALTY ADVANTAGE - Open Sat, 1 to 3pmNew
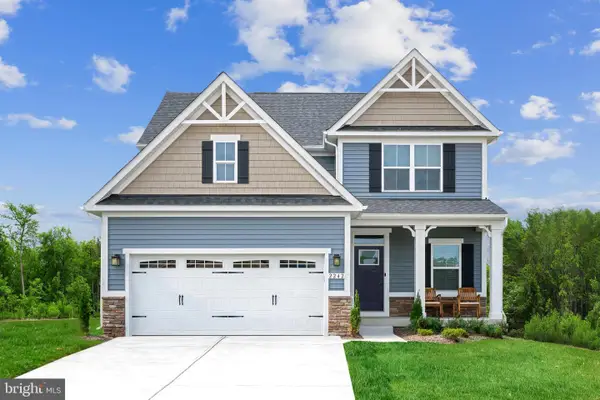 $369,990Active4 beds 3 baths2,114 sq. ft.
$369,990Active4 beds 3 baths2,114 sq. ft.1112 Santiago Cir, MARTINSBURG, WV 25403
MLS# WVBE2045372Listed by: NVR, INC. - Open Sat, 1 to 3pmNew
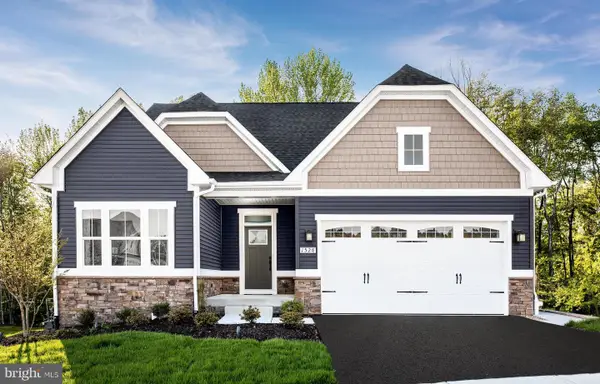 $379,990Active3 beds 2 baths1,666 sq. ft.
$379,990Active3 beds 2 baths1,666 sq. ft.1912 Caracas Blvd, MARTINSBURG, WV 25403
MLS# WVBE2045374Listed by: NVR, INC. - Open Sat, 1 to 3pmNew
 $389,990Active4 beds 3 baths2,454 sq. ft.
$389,990Active4 beds 3 baths2,454 sq. ft.1412 Puebla Dr, MARTINSBURG, WV 25403
MLS# WVBE2045376Listed by: NVR, INC. - Open Sat, 1 to 3pmNew
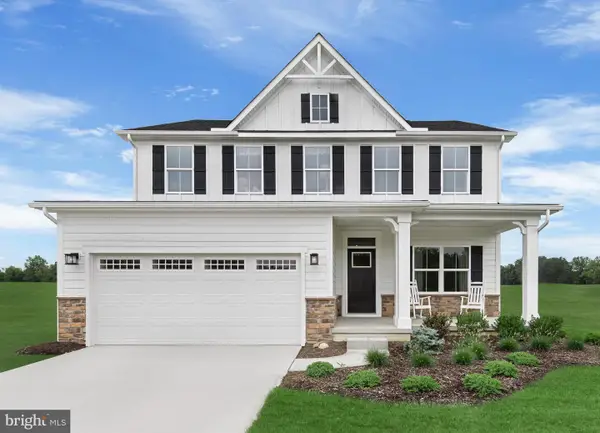 $399,990Active4 beds 3 baths2,423 sq. ft.
$399,990Active4 beds 3 baths2,423 sq. ft.1312 Caracas Blvd, MARTINSBURG, WV 25403
MLS# WVBE2045378Listed by: NVR, INC. - Open Sat, 1 to 3pmNew
 $399,990Active3 beds 2 baths1,907 sq. ft.
$399,990Active3 beds 2 baths1,907 sq. ft.1212 Caracas Blvd, MARTINSBURG, WV 25403
MLS# WVBE2045380Listed by: NVR, INC. - Open Sat, 1 to 3pmNew
 $409,990Active4 beds 3 baths2,718 sq. ft.
$409,990Active4 beds 3 baths2,718 sq. ft.1512 Caracas Blvd, MARTINSBURG, WV 25403
MLS# WVBE2045384Listed by: NVR, INC.
