9 Gabriel Dr, Martinsburg, WV 25405
Local realty services provided by:Better Homes and Gardens Real Estate Maturo
9 Gabriel Dr,Martinsburg, WV 25405
$365,000
- 3 Beds
- 2 Baths
- 3,234 sq. ft.
- Single family
- Pending
Listed by: brittany lowe
Office: burch real estate group, llc.
MLS#:WVBE2046090
Source:BRIGHTMLS
Price summary
- Price:$365,000
- Price per sq. ft.:$112.86
- Monthly HOA dues:$8.33
About this home
Beautifully updated 3-bed, 2-bath brick ranch on a spacious corner lot in a quiet, established neighborhood. Features bright sunrooms, an all-weather room, finished basement rec space, newer HVAC, LVP flooring, granite counters, and stainless steel appliances. Multiple outdoor seating areas plus a covered patio and a convenient 2-car garage
Home Features:
• Updated brick ranch on a large corner lot
• 3 bedrooms, 2 full bathrooms
• Bright sunroom + separate all-weather room
• Finished basement recreation room
• Newer HVAC with electric baseboard backup
• Newer LVP flooring throughout
• Granite countertops & stainless steel appliances
• Wide cement walkway with multiple outdoor seating areas
• Covered patio for shaded outdoor dining
• Located in a quiet, established neighborhood
• Spacious layout with abundant natural light
• Spacious 2-car garage
Contact an agent
Home facts
- Year built:1968
- Listing ID #:WVBE2046090
- Added:50 day(s) ago
- Updated:January 11, 2026 at 08:46 AM
Rooms and interior
- Bedrooms:3
- Total bathrooms:2
- Full bathrooms:2
- Living area:3,234 sq. ft.
Heating and cooling
- Cooling:Central A/C
- Heating:Baseboard - Electric, Electric, Heat Pump(s)
Structure and exterior
- Roof:Asphalt
- Year built:1968
- Building area:3,234 sq. ft.
Utilities
- Water:Public
- Sewer:Public Sewer
Finances and disclosures
- Price:$365,000
- Price per sq. ft.:$112.86
- Tax amount:$3,535 (2025)
New listings near 9 Gabriel Dr
- Coming Soon
 $465,000Coming Soon4 beds 3 baths
$465,000Coming Soon4 beds 3 baths51 Shoal Creek Ct, MARTINSBURG, WV 25405
MLS# WVBE2047136Listed by: SAMSON PROPERTIES - Coming Soon
 $270,000Coming Soon3 beds 1 baths
$270,000Coming Soon3 beds 1 baths79 Primrose Dr, MARTINSBURG, WV 25404
MLS# WVBE2047088Listed by: SAMSON PROPERTIES - Open Sun, 11am to 1pmNew
 $575,000Active4 beds 3 baths2,880 sq. ft.
$575,000Active4 beds 3 baths2,880 sq. ft.439 Swan Pond Rd, MARTINSBURG, WV 25404
MLS# WVBE2046986Listed by: LONG & FOSTER REAL ESTATE, INC. - Open Sun, 11am to 1pmNew
 $575,000Active4 beds 3 baths2,880 sq. ft.
$575,000Active4 beds 3 baths2,880 sq. ft.439 Swan Pond Rd, MARTINSBURG, WV 25404
MLS# WVBE2046988Listed by: LONG & FOSTER REAL ESTATE, INC. - Coming SoonOpen Sat, 11am to 1pm
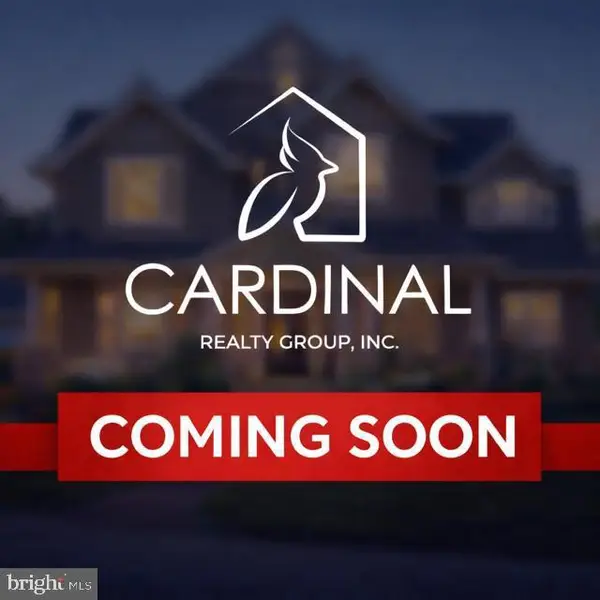 $325,000Coming Soon3 beds 3 baths
$325,000Coming Soon3 beds 3 baths222 Pastoral Ct, MARTINSBURG, WV 25403
MLS# WVBE2047128Listed by: CARDINAL REALTY GROUP INC. - New
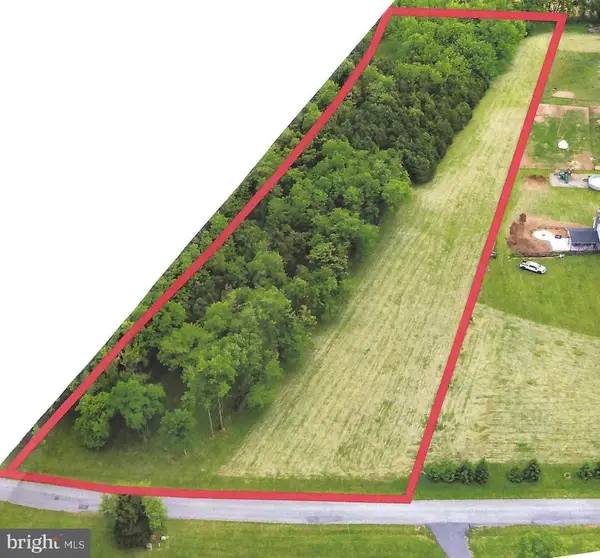 $199,900Active5.53 Acres
$199,900Active5.53 AcresLot 13 Fern Creek Lane, MARTINSBURG, WV 25404
MLS# WVBE2047110Listed by: KELLER WILLIAMS REALTY ADVANTAGE - New
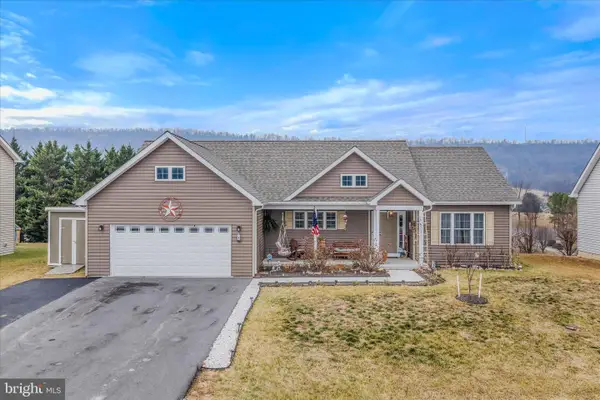 $384,900Active3 beds 2 baths1,912 sq. ft.
$384,900Active3 beds 2 baths1,912 sq. ft.602 Duckwoods Ln, MARTINSBURG, WV 25403
MLS# WVBE2047114Listed by: PEARSON SMITH REALTY, LLC - Coming Soon
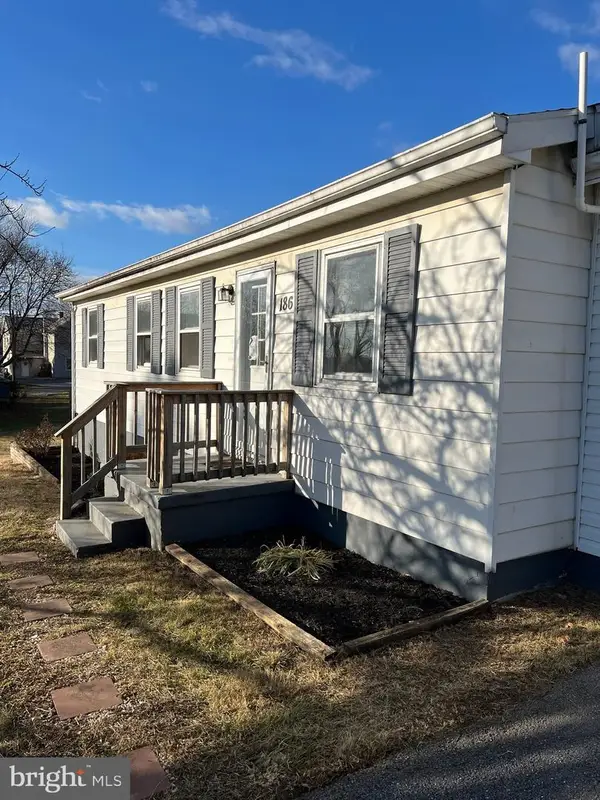 $289,900Coming Soon3 beds 2 baths
$289,900Coming Soon3 beds 2 baths186 Talbott Ave, MARTINSBURG, WV 25405
MLS# WVBE2047116Listed by: THE KW COLLECTIVE - Coming Soon
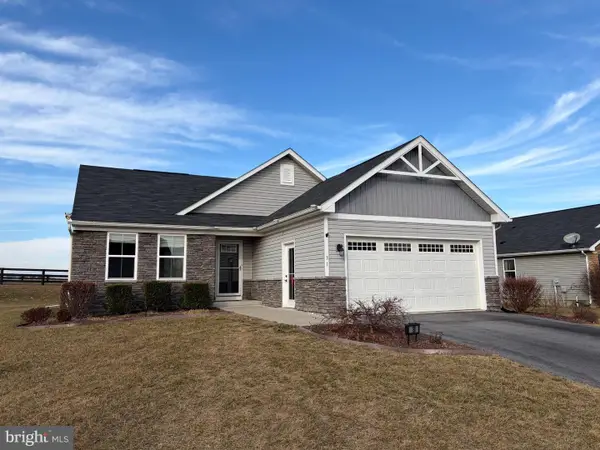 $409,900Coming Soon4 beds 3 baths
$409,900Coming Soon4 beds 3 baths31 Liverpool Ln, MARTINSBURG, WV 25405
MLS# WVBE2047058Listed by: SAMSON PROPERTIES - New
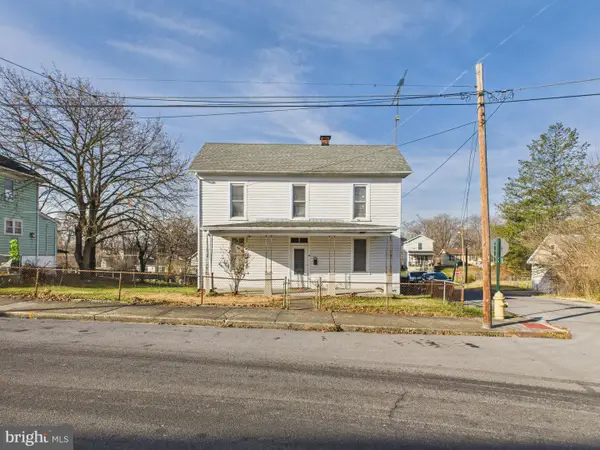 $179,000Active3 beds 2 baths1,816 sq. ft.
$179,000Active3 beds 2 baths1,816 sq. ft.210 Gussie Ave, MARTINSBURG, WV 25404
MLS# WVBE2047090Listed by: SAMSON PROPERTIES
