97 Brentwood St, Martinsburg, WV 25404
Local realty services provided by:Better Homes and Gardens Real Estate Premier
97 Brentwood St,Martinsburg, WV 25404
$265,000
- 3 Beds
- 4 Baths
- 2,260 sq. ft.
- Townhouse
- Active
Listed by: elizabeth d. mcdonald
Office: dandridge realty group, llc.
MLS#:WVBE2045844
Source:BRIGHTMLS
Price summary
- Price:$265,000
- Price per sq. ft.:$117.26
- Monthly HOA dues:$39
About this home
End-unit townhome with three finished levels and rare three-level bump-outs that add living space on every floor. A bright foyer entry opens to a flexible lower level with a full bath, laundry, an office or flex space, and a large rec room that walks out to a fully fenced rear yard, great for pets and play. The main level features an open floor plan- an open concept that’s ideal for entertaining. The kitchen offers stainless steel appliances and hardwood flooring that continues into the dining area with hardwood floors. A sun-filled family room sits adjacent, plus a convenient half bath and a bonus room off the kitchen leading to the rear deck for easy indoor-outdoor living.
Upstairs, the private primary suite includes vaulted cathedral ceilings, a walk-in closet, and an ensuite bath with a soaking tub and separate shower. Two additional bedrooms, each with vaulted ceilings, share a full hall bath with a tub-shower combo.
Fresh updates include new carpet throughout and new interior paint. Move-in ready and well located in Manor Park near shopping, dining, parks, and commuter routes.
Features: end unit corner unit, three finished levels, three-level bump-outs three-level extension, open floor plan open concept, hardwood in kitchen and dining, stainless appliances, rear deck, walkout lower level, rec room, office flex room, fully fenced backyard great for pets, vaulted cathedral ceilings, walk-in closet, ensuite bath, soaking tub, separate shower, new carpet, new paint, move-in ready, convenient location.
Contact an agent
Home facts
- Year built:2005
- Listing ID #:WVBE2045844
- Added:1 day(s) ago
- Updated:November 15, 2025 at 12:19 AM
Rooms and interior
- Bedrooms:3
- Total bathrooms:4
- Full bathrooms:3
- Half bathrooms:1
- Living area:2,260 sq. ft.
Heating and cooling
- Cooling:Central A/C
- Heating:Electric, Heat Pump(s)
Structure and exterior
- Roof:Shingle
- Year built:2005
- Building area:2,260 sq. ft.
- Lot area:0.06 Acres
Utilities
- Water:Public
- Sewer:Public Sewer
Finances and disclosures
- Price:$265,000
- Price per sq. ft.:$117.26
- Tax amount:$2,885 (2025)
New listings near 97 Brentwood St
- Coming Soon
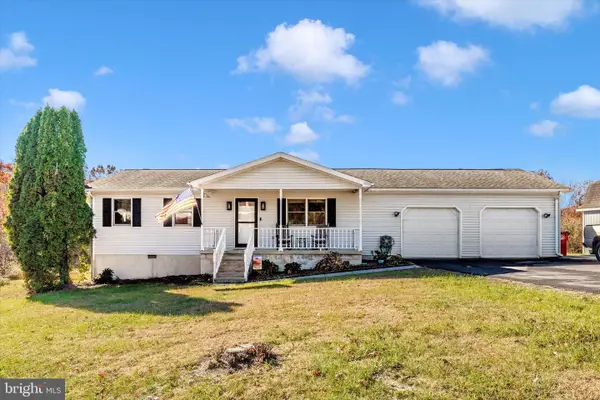 $310,000Coming Soon3 beds 1 baths
$310,000Coming Soon3 beds 1 baths292 Bridget Rd, MARTINSBURG, WV 25404
MLS# WVBE2045402Listed by: RE/MAX RESULTS - Open Sat, 1 to 3pmNew
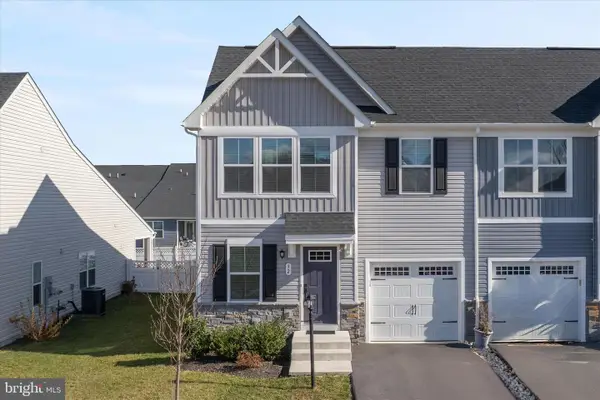 $310,000Active3 beds 3 baths1,607 sq. ft.
$310,000Active3 beds 3 baths1,607 sq. ft.32 Goudhurst St, MARTINSBURG, WV 25405
MLS# WVBE2045616Listed by: DANDRIDGE REALTY GROUP, LLC - Coming Soon
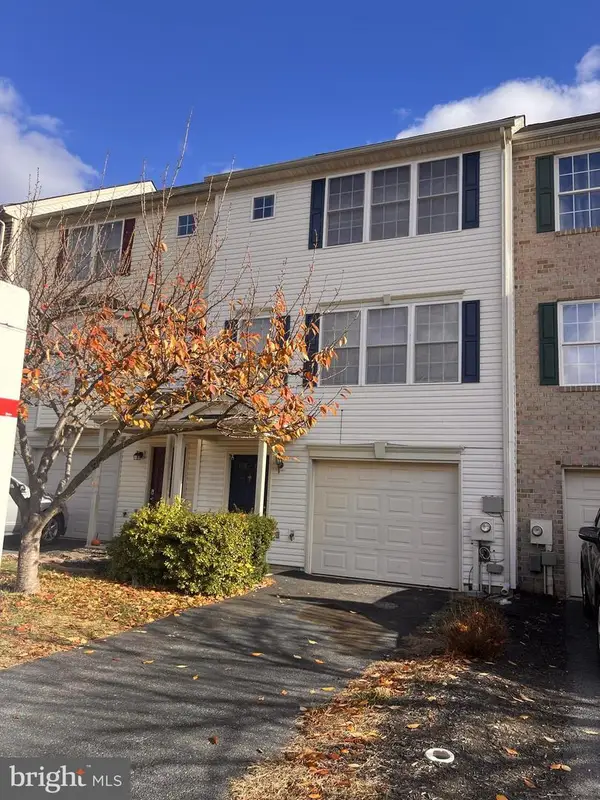 $255,000Coming Soon3 beds 3 baths
$255,000Coming Soon3 beds 3 baths52 Teague Ln, MARTINSBURG, WV 25404
MLS# WVBE2045774Listed by: CHARIS REALTY GROUP - Coming Soon
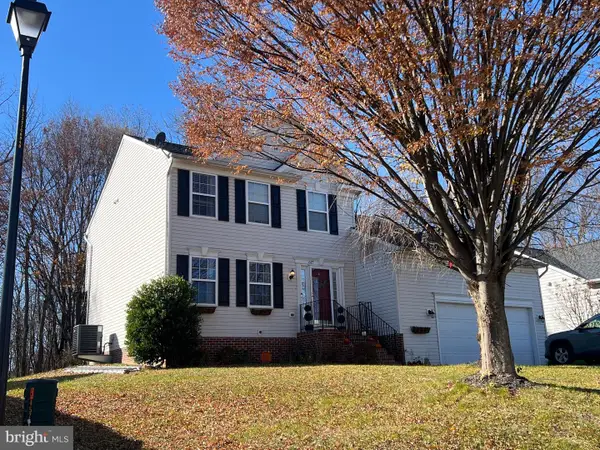 $365,000Coming Soon3 beds 3 baths
$365,000Coming Soon3 beds 3 baths617 Talisman Dr, MARTINSBURG, WV 25403
MLS# WVBE2045798Listed by: PATH REALTY - New
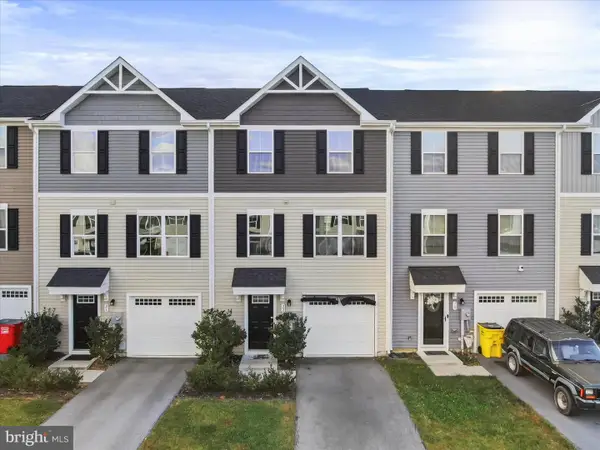 $259,000Active3 beds 3 baths1,535 sq. ft.
$259,000Active3 beds 3 baths1,535 sq. ft.22 Snickers Ct, MARTINSBURG, WV 25403
MLS# WVBE2045820Listed by: MACKINTOSH , INC. - New
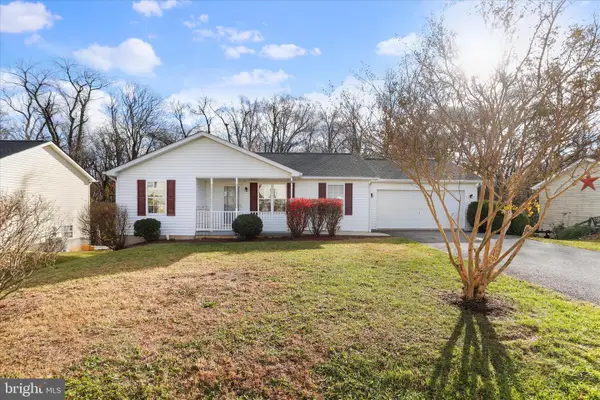 $349,900Active3 beds 3 baths2,119 sq. ft.
$349,900Active3 beds 3 baths2,119 sq. ft.171 Jetta Cir, MARTINSBURG, WV 25403
MLS# WVBE2045836Listed by: POTOMAC VALLEY PROPERTIES, INC. - Open Sat, 1 to 3pmNew
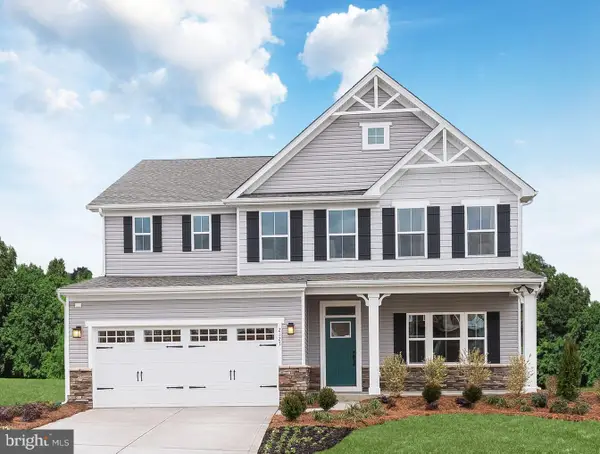 $424,990Active4 beds 3 baths3,010 sq. ft.
$424,990Active4 beds 3 baths3,010 sq. ft.1613 Puebla Dr, MARTINSBURG, WV 25403
MLS# WVBE2045910Listed by: NVR, INC. - Open Sat, 1 to 3pmNew
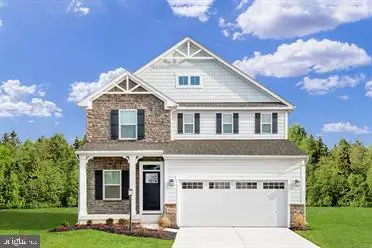 $354,990Active4 beds 3 baths1,823 sq. ft.
$354,990Active4 beds 3 baths1,823 sq. ft.2013 Caracas Blvd, MARTINSBURG, WV 25403
MLS# WVBE2045914Listed by: NVR, INC. - Open Sat, 1 to 3pmNew
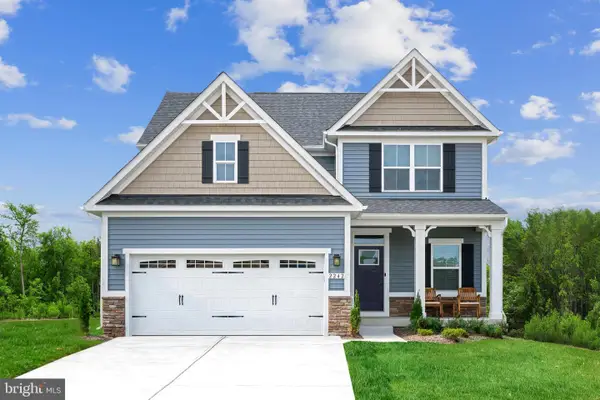 $374,990Active4 beds 3 baths2,114 sq. ft.
$374,990Active4 beds 3 baths2,114 sq. ft.1113 Santiago Cir, MARTINSBURG, WV 25403
MLS# WVBE2045916Listed by: NVR, INC.
