Lot 10 Cabriolet Ct, MARTINSBURG, WV 25401
Local realty services provided by:Better Homes and Gardens Real Estate Capital Area
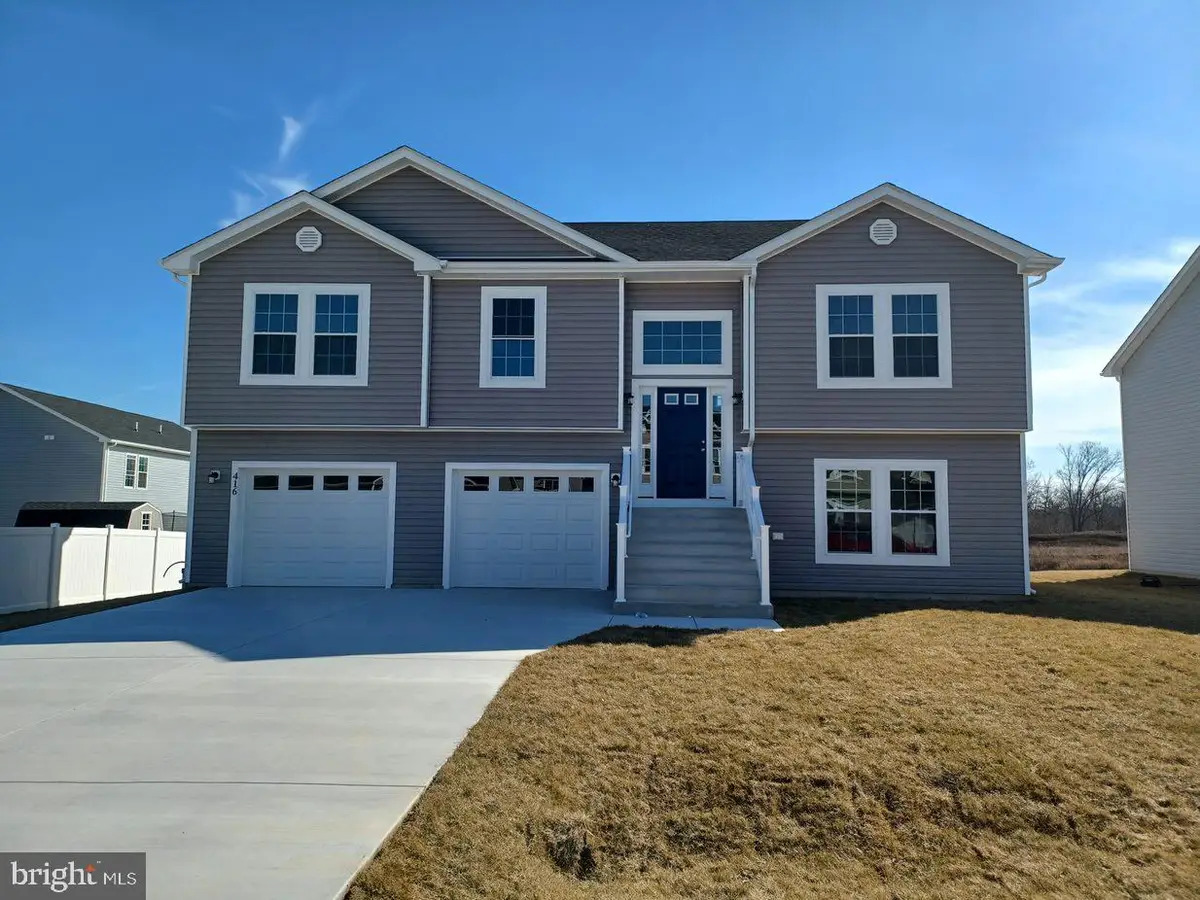
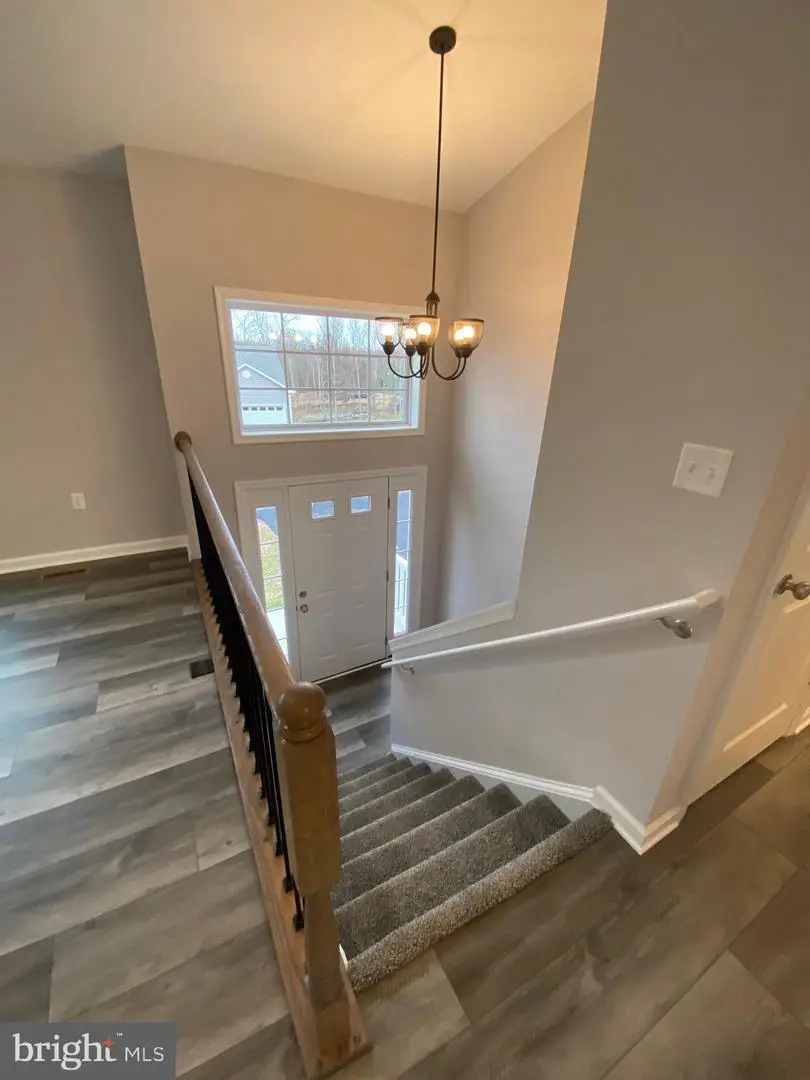
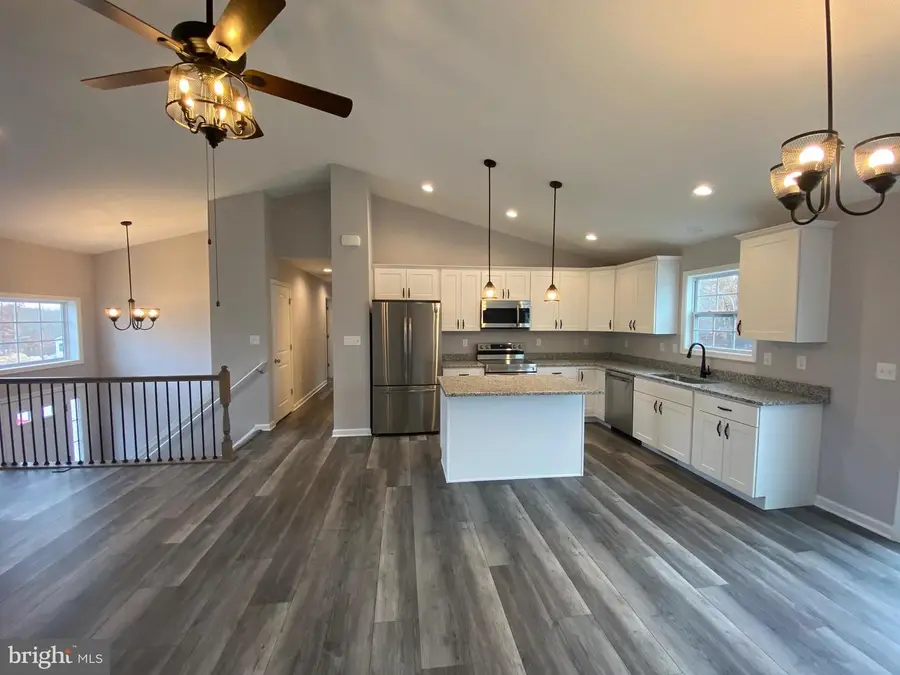
Lot 10 Cabriolet Ct,MARTINSBURG, WV 25401
$364,900
- 4 Beds
- 3 Baths
- 1,992 sq. ft.
- Single family
- Pending
Listed by:natalie j hoffmann
Office:keller williams realty advantage
MLS#:WVBE2039090
Source:BRIGHTMLS
Price summary
- Price:$364,900
- Price per sq. ft.:$183.18
- Monthly HOA dues:$25
About this home
DELIVERY AUGUST. Great open floor plan in a convenient commuter location. Entering the foyer is custom rails leading to an open great room plan. Kitchen has soft close cabinets, granite counters and stainless appliances. LVT flooring throughout the main level, carpet in bedrooms and lower level. Guest bath features ceramic flooring. Large Primary BR with private bath. Double bowl sinks, oversized tiled shower with seat, glass doors and tiled floors. The garage is HUGE and features insulated walls and garage door, openers as well. The lower level has full 3rd bath with ceramic flooring, 4th bedroom and family room. If you hurry, Buyer may select exterior and interior color selections and finishes. As with all new construction, transfer taxes are paid by the Purchaser. Some photos may show options that are available but not standard in base pricing, consult agent if questions.
Contact an agent
Home facts
- Year built:2025
- Listing Id #:WVBE2039090
- Added:120 day(s) ago
- Updated:August 13, 2025 at 07:30 AM
Rooms and interior
- Bedrooms:4
- Total bathrooms:3
- Full bathrooms:3
- Living area:1,992 sq. ft.
Heating and cooling
- Cooling:Heat Pump(s)
- Heating:Electric, Heat Pump(s)
Structure and exterior
- Roof:Architectural Shingle
- Year built:2025
- Building area:1,992 sq. ft.
- Lot area:0.16 Acres
Utilities
- Water:Public
- Sewer:Public Sewer
Finances and disclosures
- Price:$364,900
- Price per sq. ft.:$183.18
New listings near Lot 10 Cabriolet Ct
- New
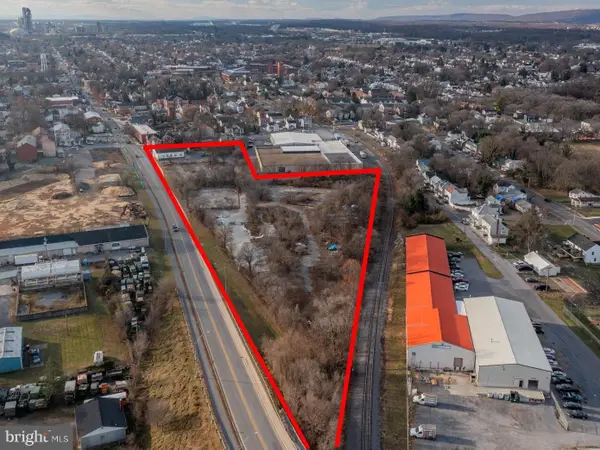 $950,000Active4.56 Acres
$950,000Active4.56 Acres310 N Raleigh St, MARTINSBURG, WV 25401
MLS# WVBE2043336Listed by: KELLER WILLIAMS REALTY CENTRE - Coming Soon
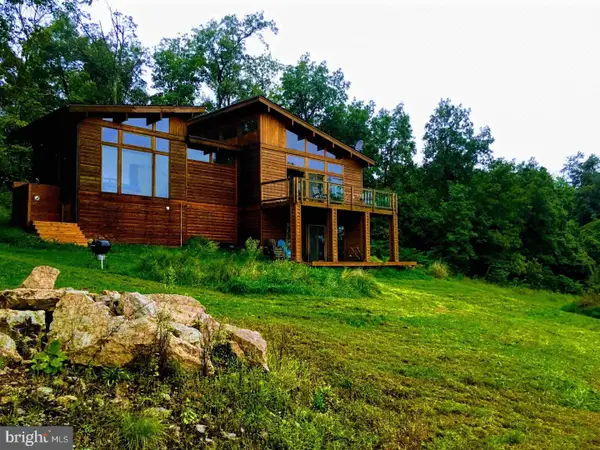 $624,900Coming Soon4 beds 3 baths
$624,900Coming Soon4 beds 3 baths2611 Radio Tower Rd, MARTINSBURG, WV 25403
MLS# WVBE2043316Listed by: SAMSON PROPERTIES - New
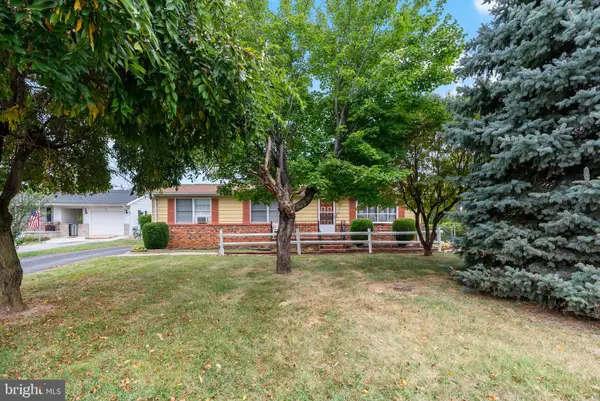 $255,000Active3 beds 2 baths1,504 sq. ft.
$255,000Active3 beds 2 baths1,504 sq. ft.49 Hinton Ct, MARTINSBURG, WV 25404
MLS# WVBE2043206Listed by: CENTURY 21 MODERN REALTY RESULTS - New
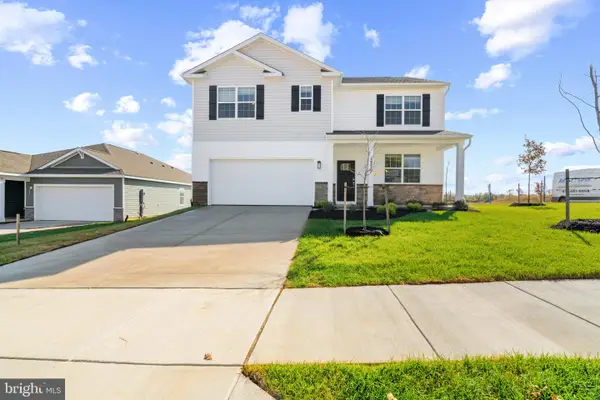 $441,730Active4 beds 3 baths2,511 sq. ft.
$441,730Active4 beds 3 baths2,511 sq. ft.355 Anconas Blvd, MARTINSBURG, WV 25403
MLS# WVBE2043282Listed by: D.R. HORTON REALTY OF VIRGINIA, LLC - New
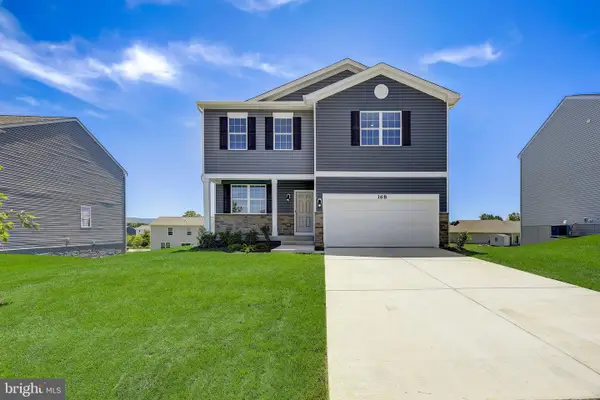 $414,382Active4 beds 3 baths2,169 sq. ft.
$414,382Active4 beds 3 baths2,169 sq. ft.356 Anconas Blvd, MARTINSBURG, WV 25403
MLS# WVBE2043284Listed by: D.R. HORTON REALTY OF VIRGINIA, LLC - New
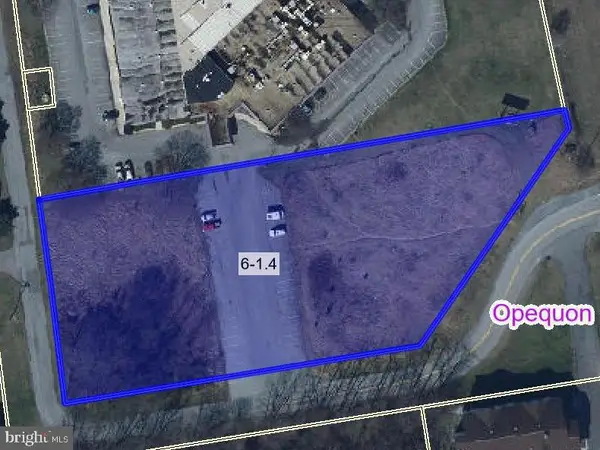 $970,000Active2.05 Acres
$970,000Active2.05 Acres0 Mcmillan Ct, MARTINSBURG, WV 25404
MLS# WVBE2043212Listed by: LONG & FOSTER REAL ESTATE, INC. - Coming SoonOpen Sat, 1 to 3pm
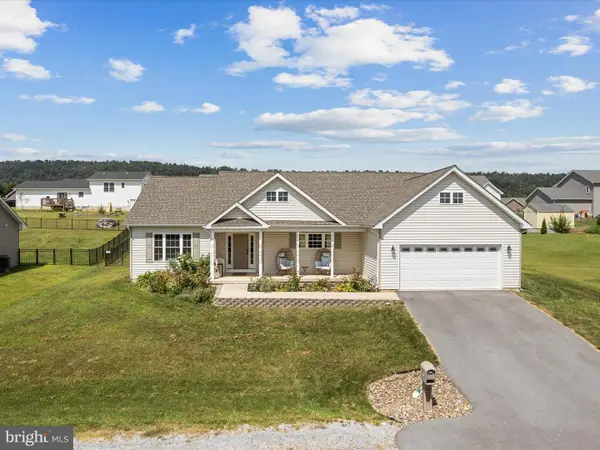 $360,000Coming Soon3 beds 2 baths
$360,000Coming Soon3 beds 2 baths195 Duckwoods Ln, MARTINSBURG, WV 25403
MLS# WVBE2039830Listed by: DANDRIDGE REALTY GROUP, LLC - Coming Soon
 $273,000Coming Soon3 beds 3 baths
$273,000Coming Soon3 beds 3 baths16 Compound, MARTINSBURG, WV 25403
MLS# WVBE2043120Listed by: KELLER WILLIAMS REALTY CENTRE - Coming Soon
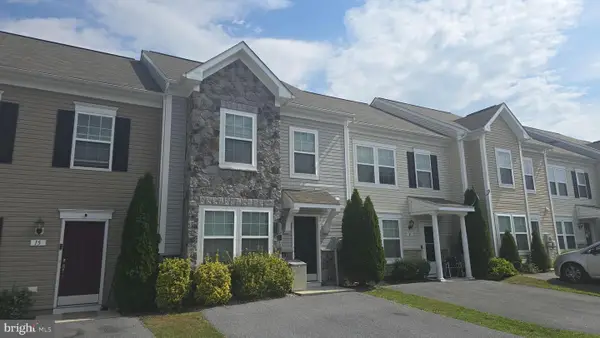 $229,900Coming Soon3 beds 3 baths
$229,900Coming Soon3 beds 3 baths19 Teakwood Dr, MARTINSBURG, WV 25404
MLS# WVBE2043246Listed by: LONG & FOSTER REAL ESTATE, INC. - New
 $90,000Active3 beds 1 baths918 sq. ft.
$90,000Active3 beds 1 baths918 sq. ft.502 Berry St, MARTINSBURG, WV 25401
MLS# WVBE2043024Listed by: BLACK DIAMOND REALTY, LLC
