Lot A061 Caracas Blvd, Martinsburg, WV 25403
Local realty services provided by:Better Homes and Gardens Real Estate Valley Partners
Lot A061 Caracas Blvd,Martinsburg, WV 25403
$491,505
- 4 Beds
- 3 Baths
- 3,978 sq. ft.
- Single family
- Pending
Listed by: adam dietrich
Office: nvr, inc.
MLS#:WVBE2041224
Source:BRIGHTMLS
Price summary
- Price:$491,505
- Price per sq. ft.:$123.56
- Monthly HOA dues:$25
About this home
The To-Be-Built, LEHIGH w/ INCLUDED FINISHED REC ROOM, at Burwell in Martinsburg, combines smart design with light-filled spaces. Enter the inviting foyer, where a versatile flex space can be used as a playroom, sitting room or office...however you'd like to utilize it. The gourmet kitchen boasts a large island and walk-in pantry and overlooks the dining and great rooms, featuring 9' ceilings. Off the 2-car garage, a family entry controls clutter and leads to a quiet study. Upstairs, a loft is an ideal entertaining (or homework) spot outside 3 spacious bedrooms and a double vanity hall bath. The luxurious owner's suite offers a cozy getaway with walk-in closets and a private owner's spa-like bath with double vanities and a walk-in shower. Add a covered rear porch to enjoy your beautiful outdoor space and relish immediate use of your entirely-sodded lawn. Need more space in your garage? Add the 3-car garage option. Burwell is an established community w/ spacious homesites. Just 5 mins to I-81 and 45 mins to Frederick, MD. You're gonna LOVE the Lehigh! Closing Cost Assistance available w/ seller's preferred lender. Note: Photographs are representative only and homesite premiums may apply. Included finished rec room for limited time.
Contact an agent
Home facts
- Listing ID #:WVBE2041224
- Added:197 day(s) ago
- Updated:December 25, 2025 at 08:30 AM
Rooms and interior
- Bedrooms:4
- Total bathrooms:3
- Full bathrooms:2
- Half bathrooms:1
- Living area:3,978 sq. ft.
Heating and cooling
- Cooling:Central A/C
- Heating:Electric, Forced Air
Structure and exterior
- Building area:3,978 sq. ft.
- Lot area:0.25 Acres
Utilities
- Water:Public
- Sewer:Public Sewer
Finances and disclosures
- Price:$491,505
- Price per sq. ft.:$123.56
New listings near Lot A061 Caracas Blvd
- Coming Soon
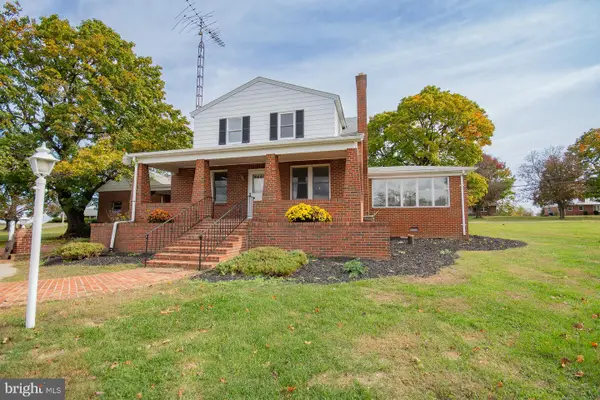 $599,900Coming Soon3 beds 2 baths
$599,900Coming Soon3 beds 2 baths4535 Arden Nollville Rd, MARTINSBURG, WV 25403
MLS# WVBE2045426Listed by: ERA LIBERTY REALTY - Coming Soon
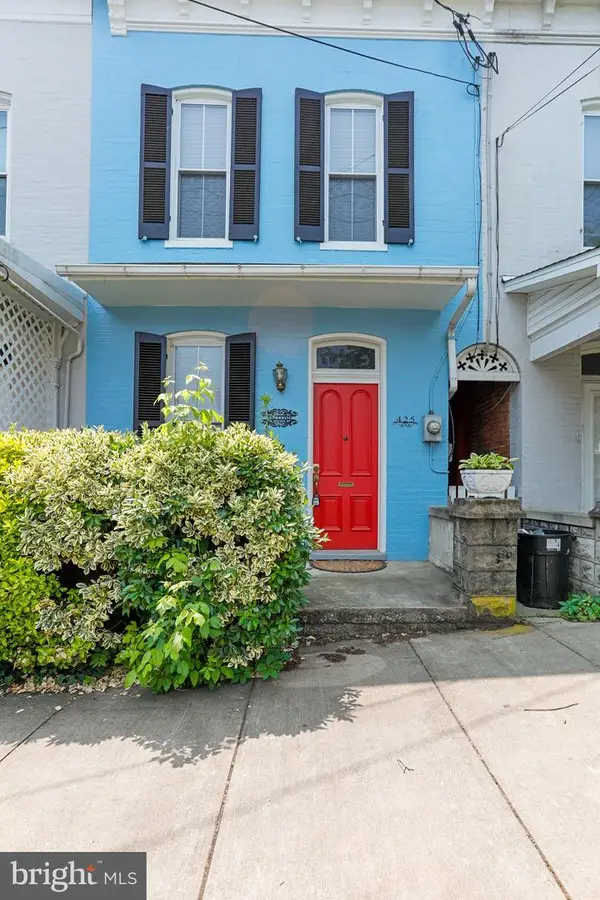 $180,000Coming Soon2 beds 2 baths
$180,000Coming Soon2 beds 2 baths425 W Martin St, MARTINSBURG, WV 25401
MLS# WVBE2046820Listed by: BURCH REAL ESTATE GROUP, LLC - Coming Soon
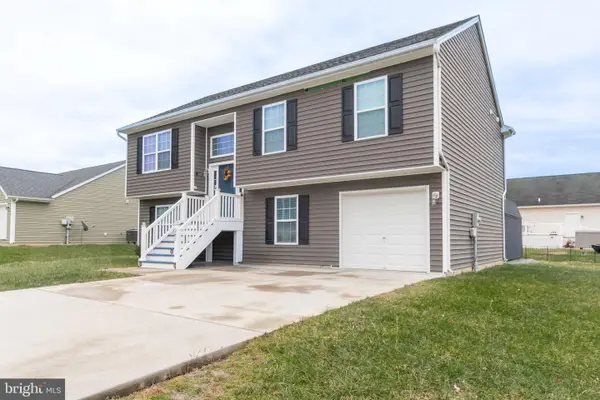 $360,000Coming Soon5 beds 3 baths
$360,000Coming Soon5 beds 3 baths285 Wren St N, MARTINSBURG, WV 25405
MLS# WVBE2046584Listed by: GAIN REALTY - Open Sat, 11am to 1pmNew
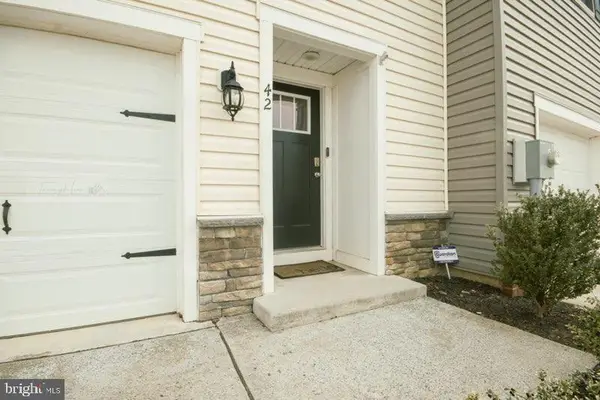 $294,800Active3 beds 4 baths2,320 sq. ft.
$294,800Active3 beds 4 baths2,320 sq. ft.42 Vespucci Ln, MARTINSBURG, WV 25404
MLS# WVBE2046814Listed by: WEICHERT REALTORS - BLUE RIBBON - New
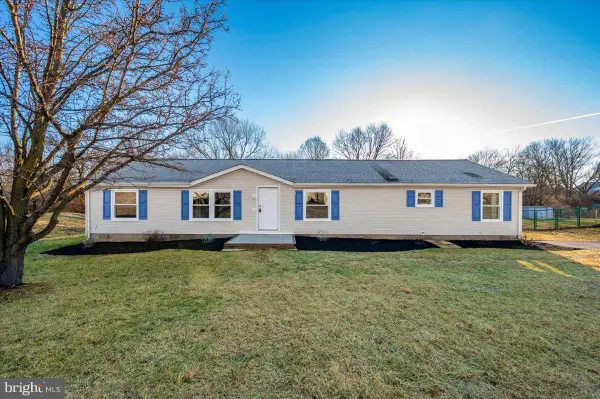 $295,000Active3 beds 3 baths1,716 sq. ft.
$295,000Active3 beds 3 baths1,716 sq. ft.267 Teal Rd, MARTINSBURG, WV 25405
MLS# WVBE2046792Listed by: RE/MAX RESULTS 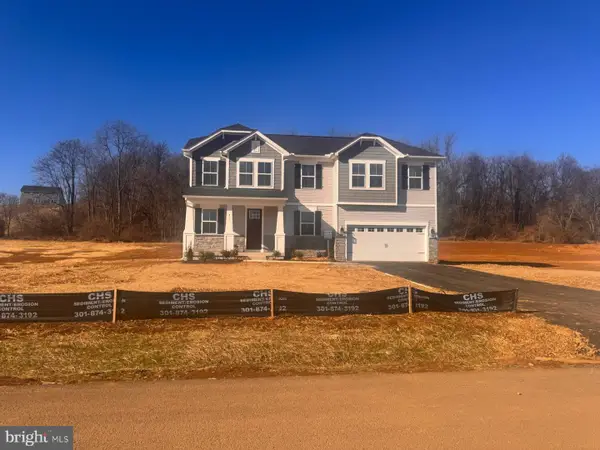 $582,380Pending5 beds 4 baths3,446 sq. ft.
$582,380Pending5 beds 4 baths3,446 sq. ft.471 (lot 23) Legume Dr, MARTINSBURG, WV 25403
MLS# WVBE2046760Listed by: LEADING EDGE PROPERTIES LLC- New
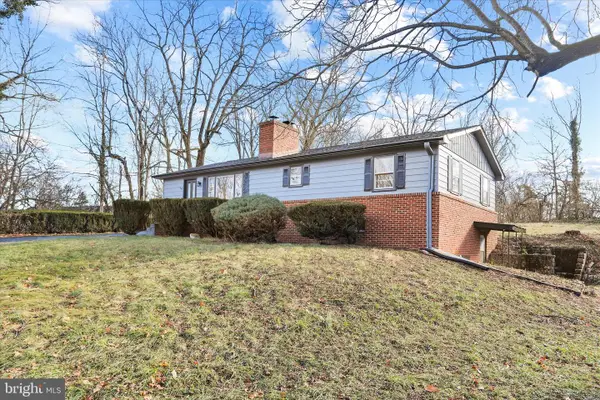 $345,000Active5 beds 2 baths2,248 sq. ft.
$345,000Active5 beds 2 baths2,248 sq. ft.55 Fulks Ter, MARTINSBURG, WV 25405
MLS# WVBE2046522Listed by: KELLER WILLIAMS REALTY CENTRE - New
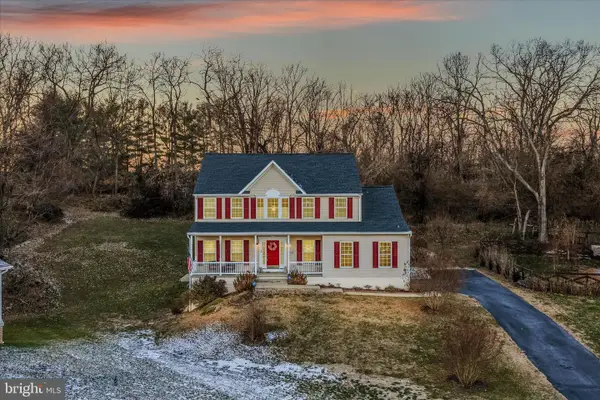 $439,990Active4 beds 4 baths3,189 sq. ft.
$439,990Active4 beds 4 baths3,189 sq. ft.1707 Memorial Park Ave, MARTINSBURG, WV 25401
MLS# WVBE2046736Listed by: PEARSON SMITH REALTY, LLC - New
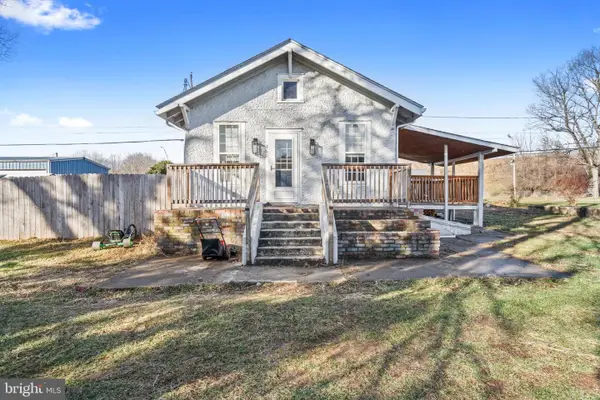 $209,900Active2 beds 1 baths836 sq. ft.
$209,900Active2 beds 1 baths836 sq. ft.360 Boyd Ave, MARTINSBURG, WV 25401
MLS# WVBE2046746Listed by: SAMSON PROPERTIES - New
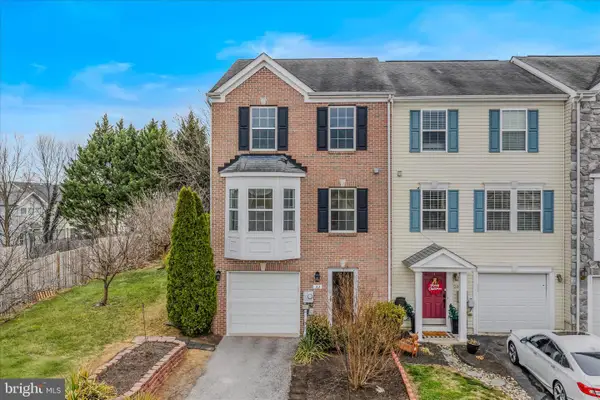 $284,900Active3 beds 4 baths2,302 sq. ft.
$284,900Active3 beds 4 baths2,302 sq. ft.22 Lopez Dr, MARTINSBURG, WV 25405
MLS# WVBE2046668Listed by: RE/MAX REAL ESTATE GROUP
