Tbb Fontana Cir #crafton Ii, Martinsburg, WV 25403
Local realty services provided by:Better Homes and Gardens Real Estate Murphy & Co.
Tbb Fontana Cir #crafton Ii,Martinsburg, WV 25403
$345,990
- 4 Beds
- 3 Baths
- 1,800 sq. ft.
- Single family
- Active
Listed by: brittany d newman, emily dingle
Office: drb group realty, llc.
MLS#:WVBE2046780
Source:BRIGHTMLS
Price summary
- Price:$345,990
- Price per sq. ft.:$192.22
- Monthly HOA dues:$25
About this home
The most affordable single-family homes in the City of Martinsburg with a design studio experience!
**NOW OFFERING UP TO $12,500 IN CLOSING COST ASSISTANCE FOR PRIMARY RESIDENCE WITH USE OF APPROVED LENDER AND TITLE.*
The Crafton, one of our exciting Heritage designs is a wonderful option for those looking for affordability combined with livability. Create and personalize each space in your home at our award winning Design Studio where you can add optional upgraded cabinets, countertops, flooring and more! Onsite you can upgrade to a gourmet kitchen, 4’ rear extension, morning room, and basement, to finish now or later with room to grow. The front entry is flanked by a powder room and offers quick access to the second level. The open living and dining room area offers plenty of options for creating the space that truly meets your needs. The attached garage opens directly to the kitchen where there’s plenty of room for family and friends to mingle! The family chef will love the kitchen which includes maple cabinets, crema caramel granite, kitchen island and stainless appliances. The primary bedroom is tucked away on the second level with a primary bath, single vanity and walk-in closet to complete this lovely suite. Also on the second level you will find a convenient laundry room, two additional bedrooms with walk-in closets, a fourth bedroom with a standard closet, a hall bath with tiled shower/tub combination and a linen closet. Experience the perfect blend of modern convenience and security with a video doorbell, keyless entry, and a smart garage door app — giving you peace of mind, wherever you are. The Gallery is conveniently located within minutes of I-81, Main Street Martinsburg, and the train station. Enjoy dining, shopping, and entertainment while staying connected to Northern Virginia and Western Maryland. Don’t miss your chance to call The Gallery your home—schedule your tour today! *Photos may not be of actual home. Photos may be of similar home/floorplan if home is under construction or if this is a base price listing.
Contact an agent
Home facts
- Year built:2026
- Listing ID #:WVBE2046780
- Added:256 day(s) ago
- Updated:February 11, 2026 at 02:38 PM
Rooms and interior
- Bedrooms:4
- Total bathrooms:3
- Full bathrooms:2
- Half bathrooms:1
- Living area:1,800 sq. ft.
Heating and cooling
- Cooling:Central A/C, Programmable Thermostat
- Heating:Electric, Forced Air, Heat Pump(s), Programmable Thermostat
Structure and exterior
- Roof:Architectural Shingle
- Year built:2026
- Building area:1,800 sq. ft.
- Lot area:0.21 Acres
Utilities
- Water:Public
- Sewer:Public Sewer
Finances and disclosures
- Price:$345,990
- Price per sq. ft.:$192.22
New listings near Tbb Fontana Cir #crafton Ii
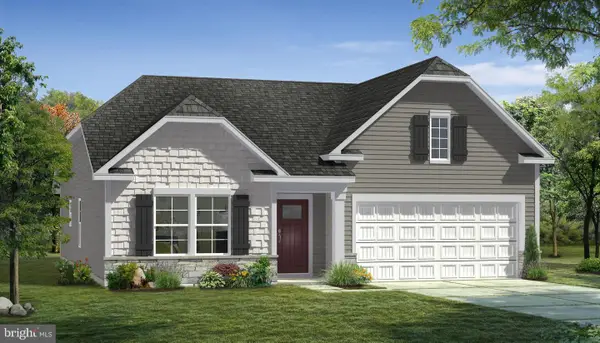 $363,510Pending3 beds 2 baths1,687 sq. ft.
$363,510Pending3 beds 2 baths1,687 sq. ft.Homesite 611 Fontana Cir, MARTINSBURG, WV 25403
MLS# WVBE2048226Listed by: DRB GROUP REALTY, LLC- New
 $260,000Active4 beds 4 baths3,520 sq. ft.
$260,000Active4 beds 4 baths3,520 sq. ft.57 Carnegie Links Dr, MARTINSBURG, WV 25405
MLS# WVBE2048200Listed by: IMPACT REAL ESTATE, LLC - Coming SoonOpen Sun, 1 to 3pm
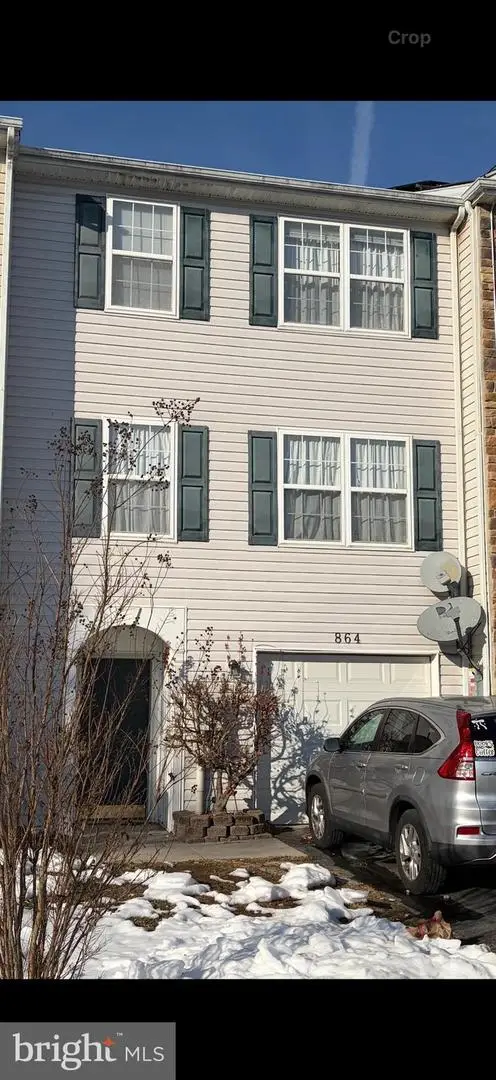 $240,000Coming Soon3 beds 3 baths
$240,000Coming Soon3 beds 3 baths864 Aztec Dr, MARTINSBURG, WV 25405
MLS# WVBE2048214Listed by: SAMSON PROPERTIES - New
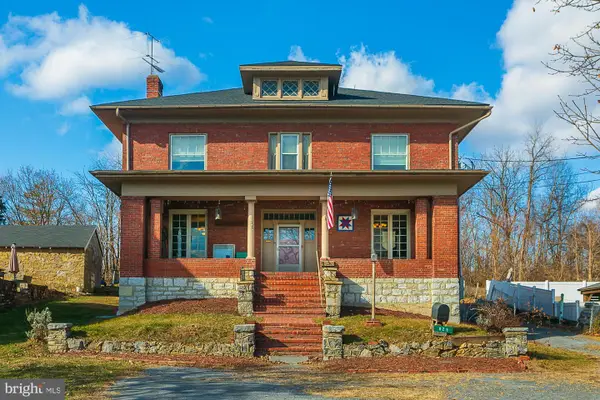 $435,000Active3 beds 3 baths2,804 sq. ft.
$435,000Active3 beds 3 baths2,804 sq. ft.825 Winchester Ave, MARTINSBURG, WV 25401
MLS# WVBE2047864Listed by: SNYDER BAILEY & ASSOCIATES - New
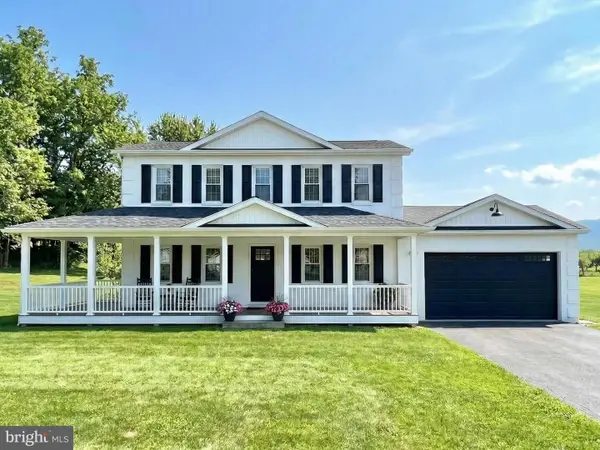 $550,000Active4 beds 3 baths2,652 sq. ft.
$550,000Active4 beds 3 baths2,652 sq. ft.132 Duchess Way, MARTINSBURG, WV 25403
MLS# WVBE2048196Listed by: FREEDOM REAL ESTATE GROUP, LLC. - Coming Soon
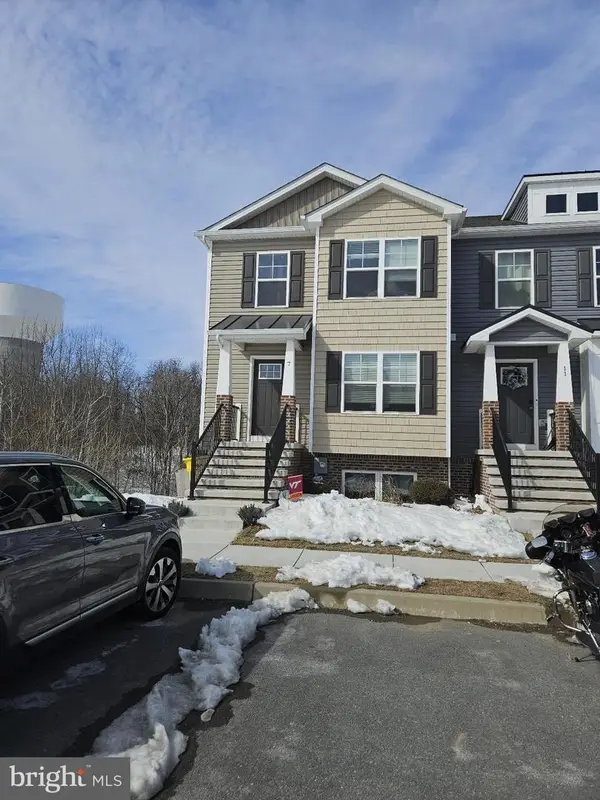 $315,000Coming Soon-- beds -- baths
$315,000Coming Soon-- beds -- baths7 Moses, MARTINSBURG, WV 25405
MLS# WVBE2048210Listed by: BERKSHIRE HATHAWAY HOMESERVICES PENFED REALTY - Coming Soon
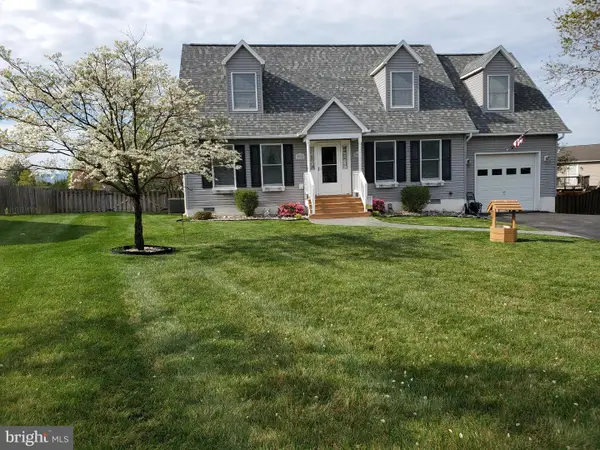 $360,000Coming Soon5 beds 3 baths
$360,000Coming Soon5 beds 3 baths81 Barbie Ln, MARTINSBURG, WV 25405
MLS# WVBE2048192Listed by: LONG & FOSTER REAL ESTATE, INC. - New
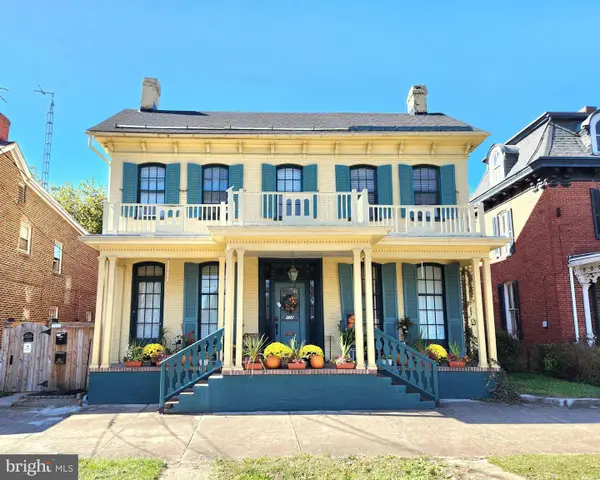 $425,000Active7 beds -- baths3,098 sq. ft.
$425,000Active7 beds -- baths3,098 sq. ft.120 N Maple Ave, MARTINSBURG, WV 25401
MLS# WVBE2048190Listed by: ROBERTS REALTY GROUP, LLC - Open Sat, 3 to 5pmNew
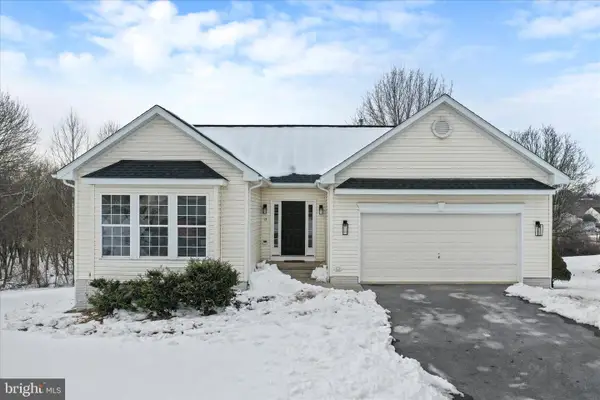 $449,000Active3 beds 3 baths3,456 sq. ft.
$449,000Active3 beds 3 baths3,456 sq. ft.17 Hook Dr, MARTINSBURG, WV 25405
MLS# WVBE2048064Listed by: COLDWELL BANKER PREMIER - Open Sat, 11am to 1pmNew
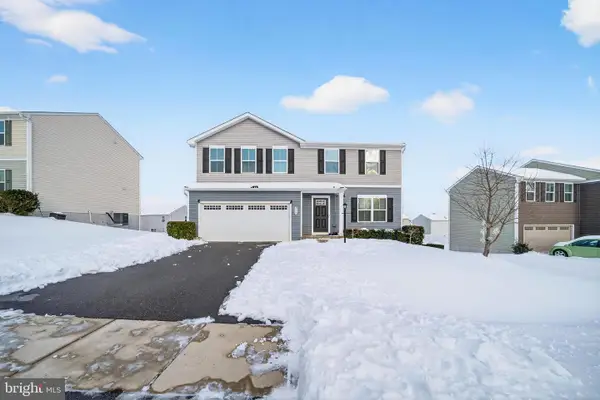 $350,000Active4 beds 3 baths1,900 sq. ft.
$350,000Active4 beds 3 baths1,900 sq. ft.264 Salida Trl, MARTINSBURG, WV 25403
MLS# WVBE2047384Listed by: KELLER WILLIAMS REALTY

