Lot 12 Brownington Dr, Martinsburg, WV 25403
Local realty services provided by:Better Homes and Gardens Real Estate Maturo
Lot 12 Brownington Dr,Martinsburg, WV 25403
$611,900
- 5 Beds
- 4 Baths
- 2,976 sq. ft.
- Single family
- Pending
Listed by: gregory reed jimenez
Office: lpt realty, llc.
MLS#:WVBE2047272
Source:BRIGHTMLS
Price summary
- Price:$611,900
- Price per sq. ft.:$205.61
- Monthly HOA dues:$25
About this home
Introducing "The Anderson" at Evans Run by Manor House Builders—a beautifully designed Craftsman-style home situated on a spacious 1.81-acre corner lot in Martinsburg, WV. Currently under construction, this 5-bedroom, 3.5-bath home offers just under 3,000 sqft. of finished above-grade living space with 9’ ceilings on the main level and a layout that blends style, comfort, and functionality. Enjoy the outdoors from the welcoming front porch or take in the peaceful surroundings—this partially wooded lot offers scenic mountain views, perfect for nature lovers. Interior highlights include an expansive kitchen with stainless steel appliances, an 84" granite center island, LVP flooring throughout, a main-level owner’s suite with tray ceiling, and a cozy gas fireplace with stone surround. Thoughtful finishes like brushed nickel hardware enhance the design, while a spacious bonus fifth bedroom above the garage with its own full bath provides a private retreat for guests or multi-generational living. The walk-out basement with rough-ins offers endless potential for future expansion. Built with care and craftsmanship, and backed by a 10-year structural warranty, this home is the perfect blend of quality and tranquility—come make it yours today!
Contact an agent
Home facts
- Year built:2026
- Listing ID #:WVBE2047272
- Added:204 day(s) ago
- Updated:February 11, 2026 at 08:32 AM
Rooms and interior
- Bedrooms:5
- Total bathrooms:4
- Full bathrooms:3
- Half bathrooms:1
- Living area:2,976 sq. ft.
Heating and cooling
- Cooling:Central A/C, Zoned
- Heating:Electric, Heat Pump - Electric BackUp, Zoned
Structure and exterior
- Roof:Asphalt
- Year built:2026
- Building area:2,976 sq. ft.
- Lot area:1.81 Acres
Utilities
- Water:Well
- Sewer:Private Septic Tank
Finances and disclosures
- Price:$611,900
- Price per sq. ft.:$205.61
New listings near Lot 12 Brownington Dr
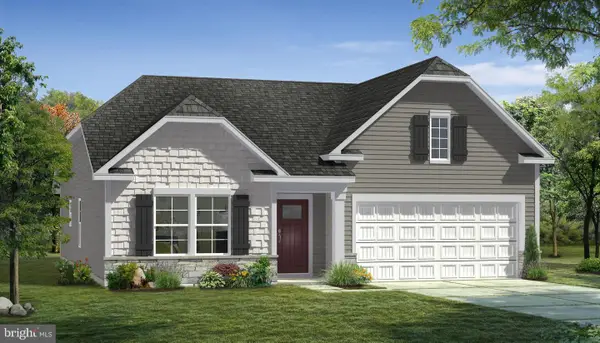 $363,510Pending3 beds 2 baths1,687 sq. ft.
$363,510Pending3 beds 2 baths1,687 sq. ft.Homesite 611 Fontana Cir, MARTINSBURG, WV 25403
MLS# WVBE2048226Listed by: DRB GROUP REALTY, LLC- New
 $260,000Active4 beds 4 baths3,520 sq. ft.
$260,000Active4 beds 4 baths3,520 sq. ft.57 Carnegie Links Dr, MARTINSBURG, WV 25405
MLS# WVBE2048200Listed by: IMPACT REAL ESTATE, LLC - Coming SoonOpen Sun, 1 to 3pm
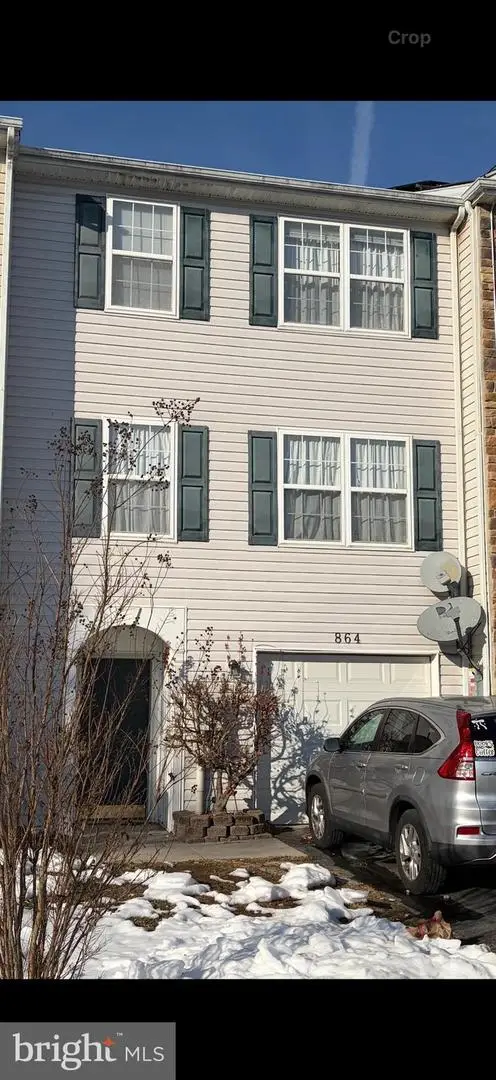 $240,000Coming Soon3 beds 3 baths
$240,000Coming Soon3 beds 3 baths864 Aztec Dr, MARTINSBURG, WV 25405
MLS# WVBE2048214Listed by: SAMSON PROPERTIES - New
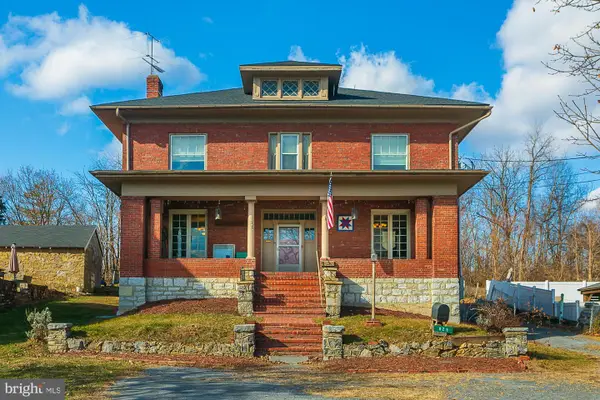 $435,000Active3 beds 3 baths2,804 sq. ft.
$435,000Active3 beds 3 baths2,804 sq. ft.825 Winchester Ave, MARTINSBURG, WV 25401
MLS# WVBE2047864Listed by: SNYDER BAILEY & ASSOCIATES - New
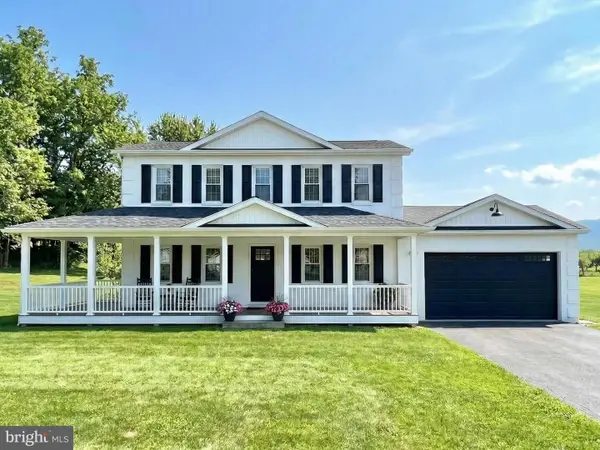 $550,000Active4 beds 3 baths2,652 sq. ft.
$550,000Active4 beds 3 baths2,652 sq. ft.132 Duchess Way, MARTINSBURG, WV 25403
MLS# WVBE2048196Listed by: FREEDOM REAL ESTATE GROUP, LLC. - Coming Soon
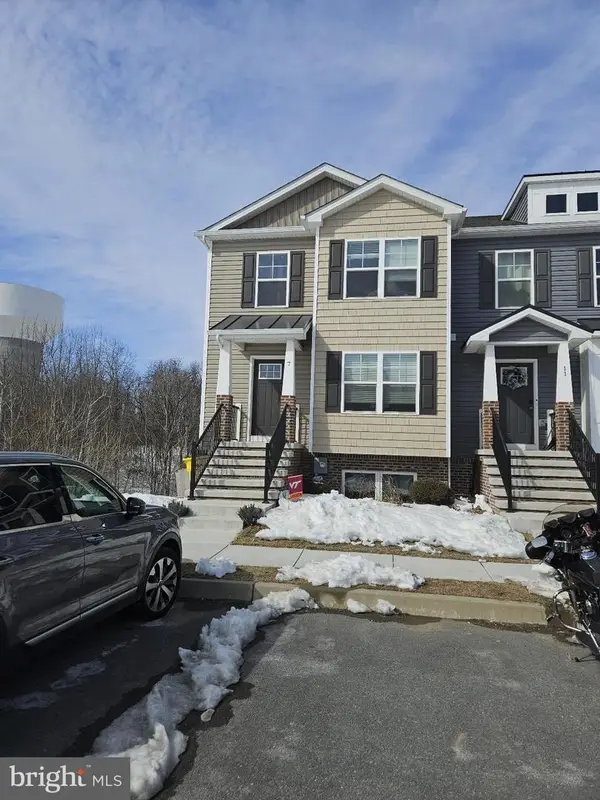 $315,000Coming Soon-- beds -- baths
$315,000Coming Soon-- beds -- baths7 Moses, MARTINSBURG, WV 25405
MLS# WVBE2048210Listed by: BERKSHIRE HATHAWAY HOMESERVICES PENFED REALTY - Coming Soon
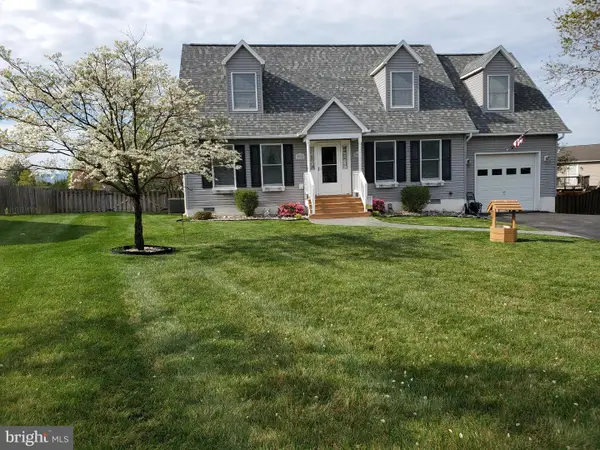 $360,000Coming Soon5 beds 3 baths
$360,000Coming Soon5 beds 3 baths81 Barbie Ln, MARTINSBURG, WV 25405
MLS# WVBE2048192Listed by: LONG & FOSTER REAL ESTATE, INC. - New
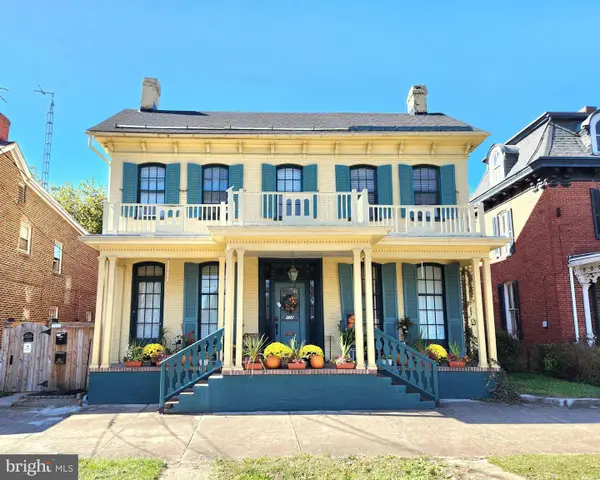 $425,000Active7 beds -- baths3,098 sq. ft.
$425,000Active7 beds -- baths3,098 sq. ft.120 N Maple Ave, MARTINSBURG, WV 25401
MLS# WVBE2048190Listed by: ROBERTS REALTY GROUP, LLC - Open Sat, 3 to 5pmNew
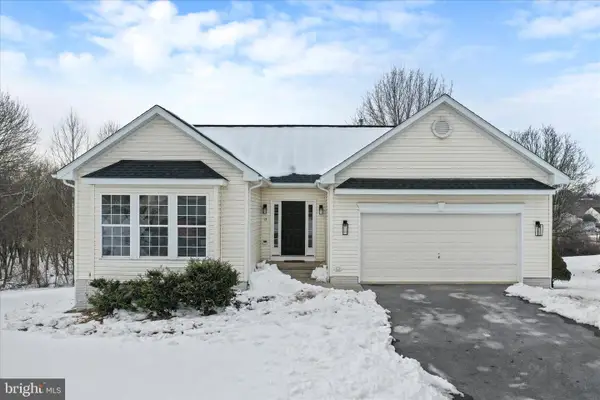 $449,000Active3 beds 3 baths3,456 sq. ft.
$449,000Active3 beds 3 baths3,456 sq. ft.17 Hook Dr, MARTINSBURG, WV 25405
MLS# WVBE2048064Listed by: COLDWELL BANKER PREMIER - Open Sat, 11am to 1pmNew
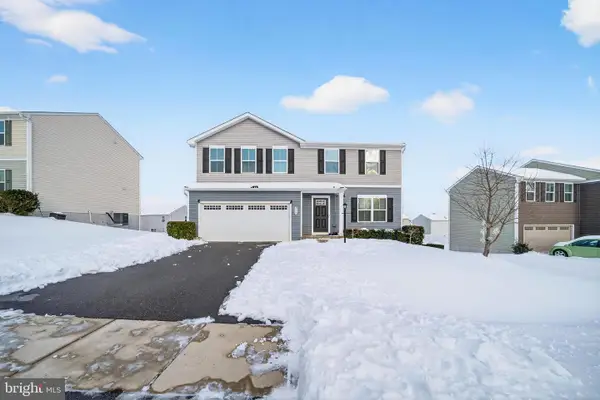 $350,000Active4 beds 3 baths1,900 sq. ft.
$350,000Active4 beds 3 baths1,900 sq. ft.264 Salida Trl, MARTINSBURG, WV 25403
MLS# WVBE2047384Listed by: KELLER WILLIAMS REALTY

