2224 Avinell Drive, Milton, WV 25541
Local realty services provided by:Better Homes and Gardens Real Estate Central
2224 Avinell Drive,Milton, WV 25541
$285,000
- 4 Beds
- 3 Baths
- 2,476 sq. ft.
- Single family
- Pending
Listed by: kelli sobonya
Office: century 21 homes & land
MLS#:279805
Source:WV_KVBOR
Price summary
- Price:$285,000
- Price per sq. ft.:$115.11
About this home
If you’re looking for a spacious, well-priced home with plenty of room to spread out, this one checks every box! Boasting 4 bedrooms, 3 full bathrooms, a formal living and dining room, a cozy family room with a fireplace, a den, and a versatile bonus space perfect for a craft room, playroom, or home office.
Lovingly maintained and thoughtfully updated, features include a remodeled eat-in kitchen with stainless steel appliances, double ovens, and granite countertops. Major improvements include a new roof (2010), windows, HVAC, and leaf guards (2012), hot water tank (2020), and beautifully renovated bathrooms.
Enjoy relaxing or entertaining on the recently replaced multi-level decks, and take advantage of the oversized two-car attached garage with an impressive 646 sq. ft. of space. Storage is never in short supply!
Nestled at the end of a quiet cul-de-sac in the Malcolm Springs Subdivision, you’ll enjoy convenient access to Huntington, Charleston, schools, shopping, and restaurants. This walkable neighborhood offers a welcoming community feel. With a one-year home warranty included, this could be your home sweet home!
Contact an agent
Home facts
- Year built:1976
- Listing ID #:279805
- Added:88 day(s) ago
- Updated:November 15, 2025 at 09:25 AM
Rooms and interior
- Bedrooms:4
- Total bathrooms:3
- Full bathrooms:3
- Living area:2,476 sq. ft.
Heating and cooling
- Cooling:Heat Pump
- Heating:Heat Pump
Structure and exterior
- Roof:Composition, Shingle
- Year built:1976
- Building area:2,476 sq. ft.
Schools
- High school:Cabell Midland
- Middle school:Milton
- Elementary school:Ona
Utilities
- Water:Public
- Sewer:Public Sewer
Finances and disclosures
- Price:$285,000
- Price per sq. ft.:$115.11
- Tax amount:$1,088
New listings near 2224 Avinell Drive
- New
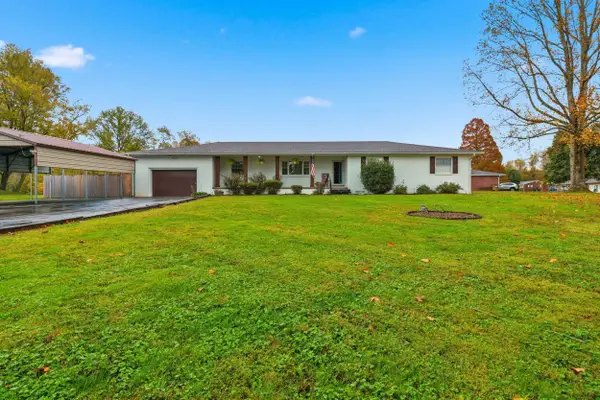 $399,000Active5 beds 3 baths3,491 sq. ft.
$399,000Active5 beds 3 baths3,491 sq. ft.448 Kirby Road, Milton, WV 25541
MLS# 182641Listed by: HIGHLEY BLESSED REALTY LLC - New
 Listed by BHGRE$155,000Active2 beds 1 baths1,064 sq. ft.
Listed by BHGRE$155,000Active2 beds 1 baths1,064 sq. ft.15026 Us Rt. 60, Milton, WV 25541
MLS# 281083Listed by: BETTER HOMES AND GARDENS REAL ESTATE CENTRAL - New
 $785,000Active3 beds 3 baths4,278 sq. ft.
$785,000Active3 beds 3 baths4,278 sq. ft.12766 Us Route 60 Road, Milton, WV 25541
MLS# 281064Listed by: THE RPC GROUP LLC 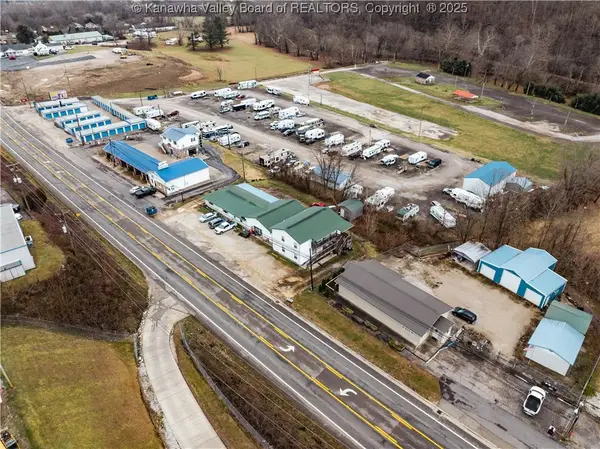 $400,000Active-- beds -- baths7,064 sq. ft.
$400,000Active-- beds -- baths7,064 sq. ft.1796 Us Route 60 W, Milton, WV 25541
MLS# 280889Listed by: RUNYAN & ASSOCIATES REALTORS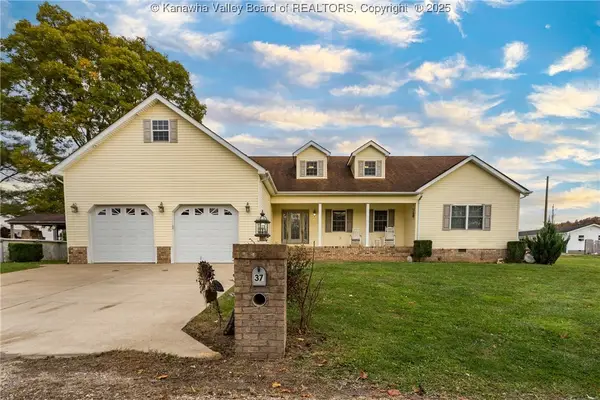 $349,000Active5 beds 3 baths3,501 sq. ft.
$349,000Active5 beds 3 baths3,501 sq. ft.71 Sundown Lane, Milton, WV 25541
MLS# 280863Listed by: KELLER WILLIAMS REALTY ADVANTAGE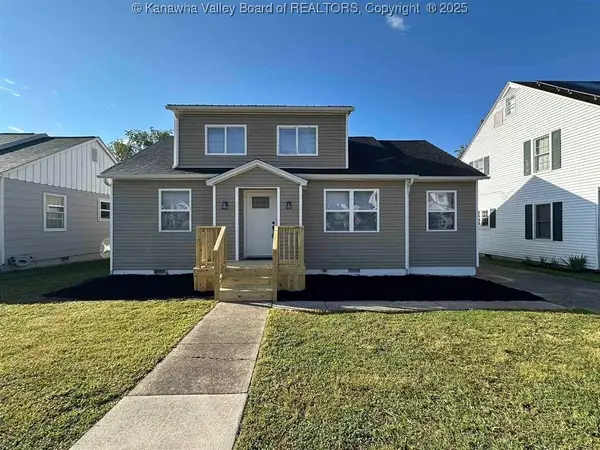 $199,900Pending3 beds 2 baths1,466 sq. ft.
$199,900Pending3 beds 2 baths1,466 sq. ft.1052 Harrison Street, Ona, WV 25541
MLS# 280829Listed by: BUNCH REAL ESTATE ASSOCIATES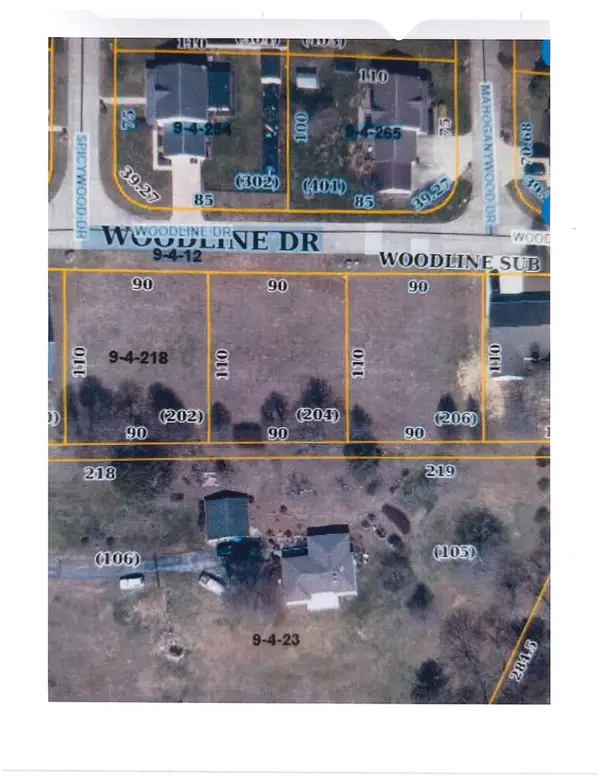 $50,000Pending0 Acres
$50,000Pending0 Acres202 Woodline Drive, Milton, WV 25541
MLS# 182498Listed by: OLD COLONY REALTORS HUNTINGTON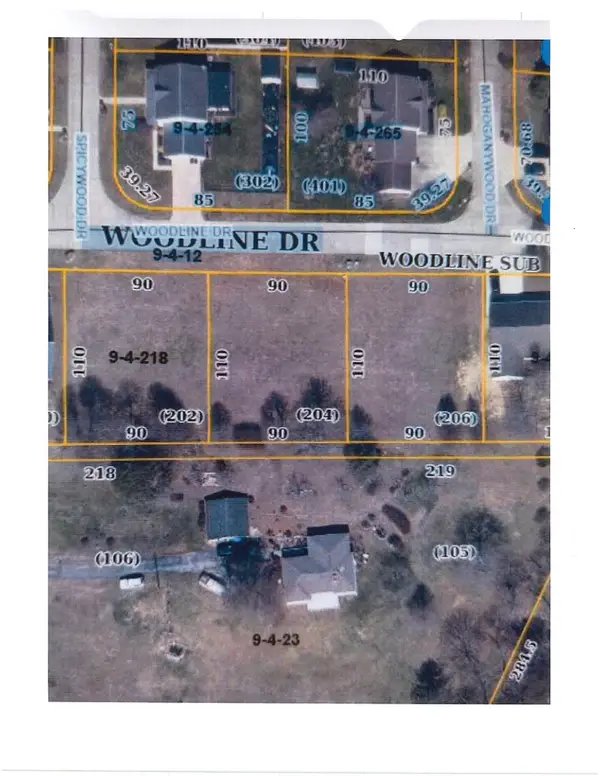 $50,000Pending0.22 Acres
$50,000Pending0.22 Acres204 Woodline Drive, Milton, WV 25541
MLS# 182499Listed by: OLD COLONY REALTORS HUNTINGTON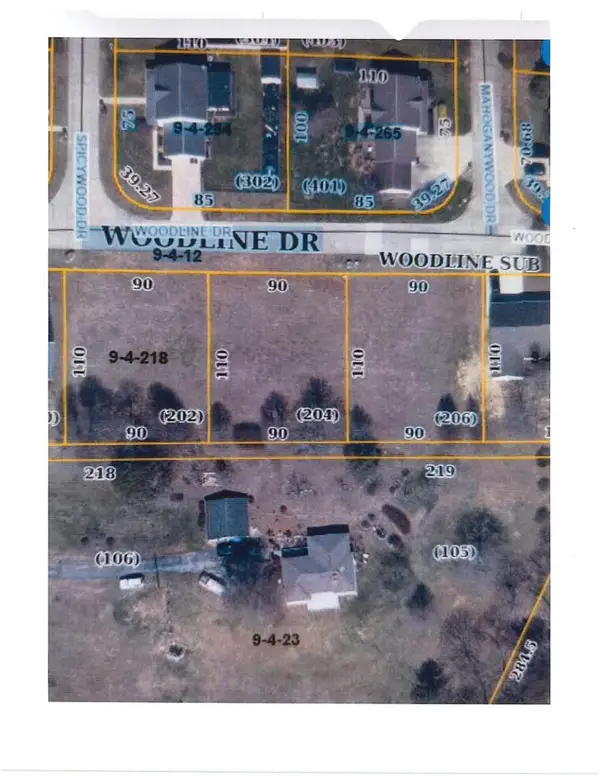 $50,000Pending0.22 Acres
$50,000Pending0.22 Acres206 Woodline Drive, Milton, WV 25541
MLS# 182500Listed by: OLD COLONY REALTORS HUNTINGTON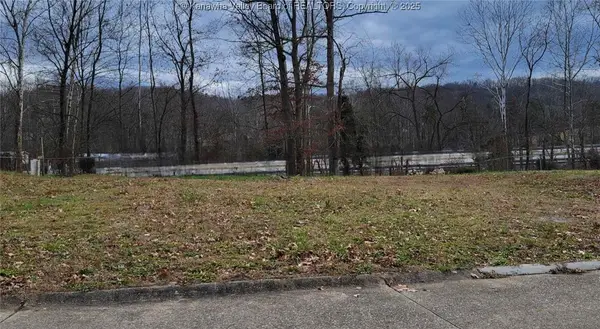 $35,000Pending0 Acres
$35,000Pending0 Acres2222 Avinell Drive, Milton, WV 25541
MLS# 280791Listed by: SELLING WV-REAL ESTATE PROFESS
