826 Yates Crossing, Milton, WV 25541
Local realty services provided by:Better Homes and Gardens Real Estate Central
826 Yates Crossing,Milton, WV 25541
$685,000
- 4 Beds
- 4 Baths
- 3,713 sq. ft.
- Single family
- Active
Listed by: valerie leggett
Office: cornerstone realty
MLS#:181915
Source:WV_HBR
Price summary
- Price:$685,000
- Price per sq. ft.:$184.49
About this home
Looking for that WOW factor? This home definitely has it all! Spacious 4 BR/3.5 BA home offers main level living including an inviting living room featuring vaulted beamed ceilings, large open dining room, customized kitchen w/granite counters, beautiful cabinetry & breakfast area ideal for gatherings. Main level also includes spacious primary en suite w/dressing area and a luxurious bath including a walk-in shower. Also includes a comfortable gathering room, a home office/den and a large laundry room. Off of the gathering room you will enjoy the screened in porch & deck leading to the gorgeous fenced in pool w/outdoor sitting area. But that's not all... 2 car garage and a large, detached garage provides plenty of space for vehicles, lawn equipment & workshop. All of this and easy access to I-64. There are also 881 square feet that could be finished to create extra space for a home theater, rec room, workout area, or simply storage. You must see this home to appreciate all it has to offer!
Contact an agent
Home facts
- Year built:1981
- Listing ID #:181915
- Added:188 day(s) ago
- Updated:February 10, 2026 at 04:06 PM
Rooms and interior
- Bedrooms:4
- Total bathrooms:4
- Full bathrooms:3
- Half bathrooms:1
- Living area:3,713 sq. ft.
Heating and cooling
- Cooling:Central Air, Heat Pump
- Heating:Heat Pump, Wood
Structure and exterior
- Roof:Shingles
- Year built:1981
- Building area:3,713 sq. ft.
- Lot area:2.08 Acres
Schools
- High school:Midland
- Middle school:Milton
- Elementary school:Ona
Utilities
- Water:Public Water
- Sewer:Public Sewer
Finances and disclosures
- Price:$685,000
- Price per sq. ft.:$184.49
New listings near 826 Yates Crossing
- New
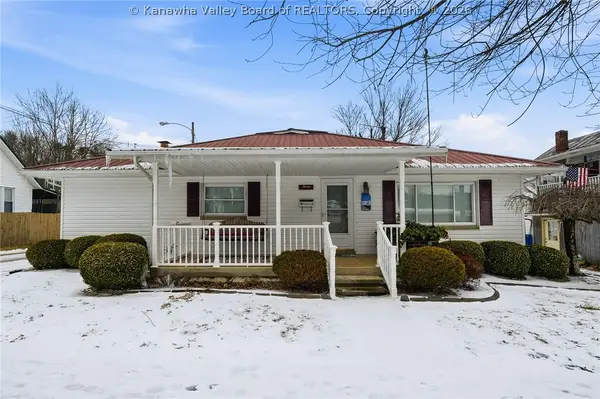 $138,900Active2 beds 2 baths1,300 sq. ft.
$138,900Active2 beds 2 baths1,300 sq. ft.1531 Smith Street, Milton, WV 25541
MLS# 282010Listed by: OLD COLONY, REALTORS OF HTGN 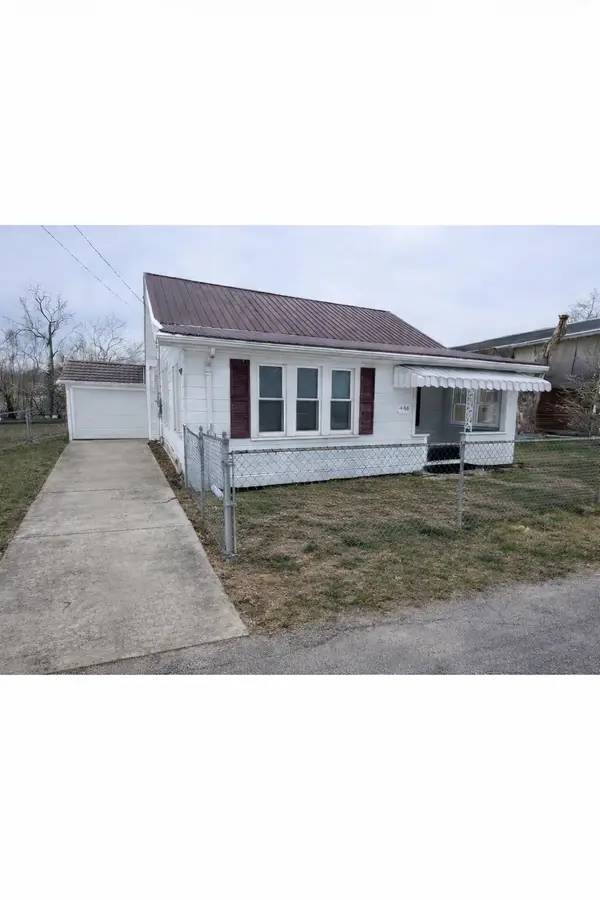 $154,900Pending3 beds 1 baths1,122 sq. ft.
$154,900Pending3 beds 1 baths1,122 sq. ft.446 Kane St., Milton, WV 25541
MLS# 183081Listed by: BUNCH REAL ESTATE ASSOCIATES- New
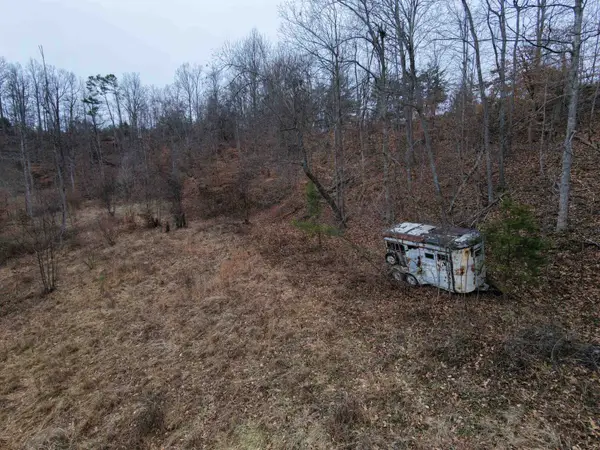 $19,900Active6.13 Acres
$19,900Active6.13 Acres00 Left Fork Cooper Ridge Road, Milton, WV 25541
MLS# 183067Listed by: CENTURY 21 HOMES AND LAND 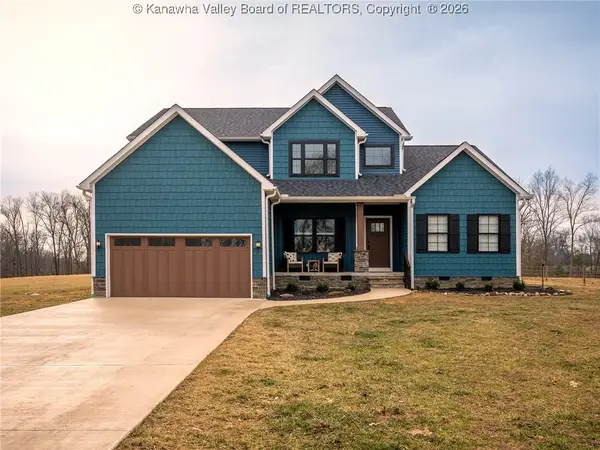 $849,999Active3 beds 3 baths3,002 sq. ft.
$849,999Active3 beds 3 baths3,002 sq. ft.2407 Bedford Chapel Rd., Milton, WV 25541
MLS# 281913Listed by: REALCORP LLC $233,000Pending4 beds 2 baths1,684 sq. ft.
$233,000Pending4 beds 2 baths1,684 sq. ft.107 Sundown Lane, Milton, WV 25541
MLS# 281835Listed by: RE/MAX CLARITY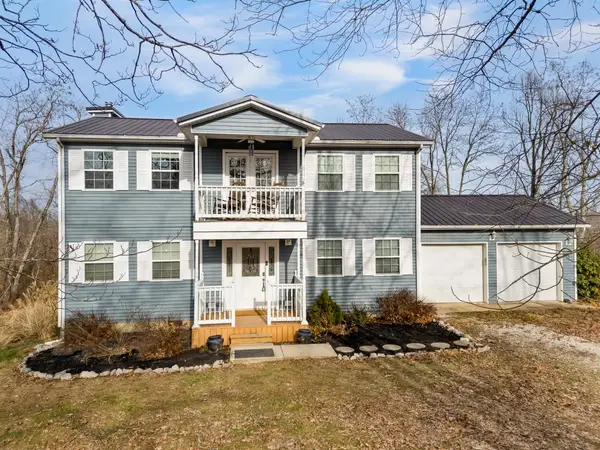 $349,000Pending3 beds 4 baths1,981 sq. ft.
$349,000Pending3 beds 4 baths1,981 sq. ft.4178 Whitten Ridge Road, Milton, WV 25541
MLS# 182931Listed by: BUNCH REAL ESTATE ASSOCIATES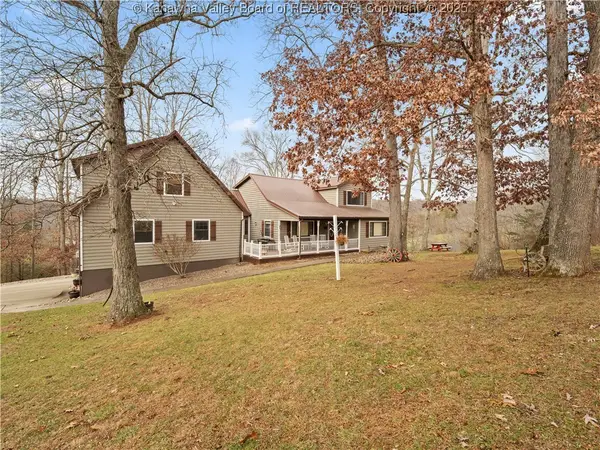 $595,000Active4 beds 4 baths3,040 sq. ft.
$595,000Active4 beds 4 baths3,040 sq. ft.439 Spanoaks Drive, Milton, WV 25541
MLS# 281431Listed by: ADVANTAGE REAL ESTATE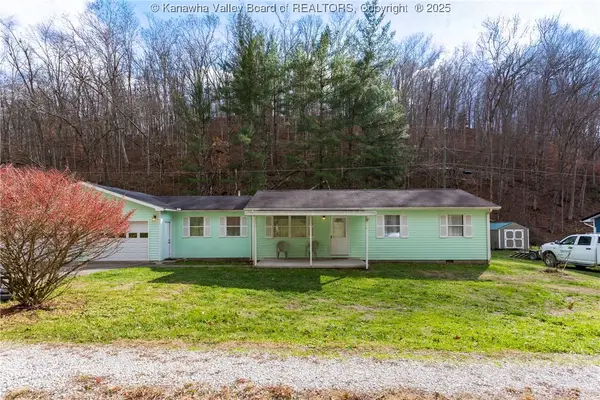 $159,900Pending3 beds 1 baths1,340 sq. ft.
$159,900Pending3 beds 1 baths1,340 sq. ft.132 Avona Lane, Milton, WV 25541
MLS# 281318Listed by: KELLER WILLIAMS REALTY ADVANTAGE $785,000Pending3 beds 3 baths4,278 sq. ft.
$785,000Pending3 beds 3 baths4,278 sq. ft.12766 Us Route 60 Road, Milton, WV 25541
MLS# 281064Listed by: THE RPC GROUP LLC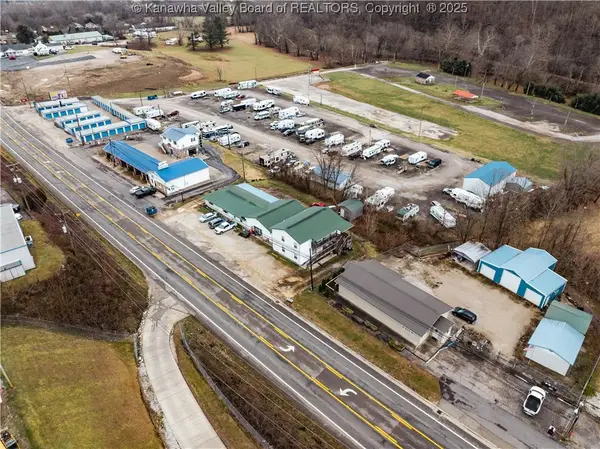 $400,000Pending-- beds -- baths7,064 sq. ft.
$400,000Pending-- beds -- baths7,064 sq. ft.1796 Us Route 60 W, Milton, WV 25541
MLS# 280889Listed by: RUNYAN & ASSOCIATES REALTORS

