1056 Windsor Drive, Mineral Wells, WV 26150
Local realty services provided by:Better Homes and Gardens Real Estate Central
Listed by:debby tanner
Office:douglass & co real estate team
MLS#:5129592
Source:OH_NORMLS
Price summary
- Price:$625,000
- Price per sq. ft.:$98.64
- Monthly HOA dues:$58.33
About this home
You'll fall in love with this beautiful one-owner home in Windsor Estates! Situated on 5 acres offering panoramic views of the surrounding park-like neighborhood from the front and stunning views of Nature from the full-length back deck. Welcome guests into the inviting foyer, then move to the formal living and dining rooms. Looking for cozy? Family room with fireplace is just off the ample kitchen & breakfast nook - or step out to the back deck - the perfect outdoor space to enjoy a beverage! This amazing deck, across the back of the home, is made of Ipe ("e-pay") wood, known for being naturally resistant to rot, abrasion, insects. In addition to 3 other bedrooms, enjoy your own personal retreat in the Primary BR and luxurious bath with soaking tub, shower and walk-in closet. Partially finished walk-out basement includes areas plumbed for a future kitchen/bar and bath in addition to the full bath in place now. And with access to the lower level from an inside as well as outside entrance, it offers an opportunity for a guest suite/additional living area. There's space for a pool table or other gaming, a workout area and a large great room with ceramic tile floor - perfect for a second entertaining space. This meticulously maintained home has been lovingly cared for and has whole house central vac. Storage Galore! In addition to storage in the basement, all bedrooms have over-sized closets, 2 large pantry type closets with shelving - even storage in the laundry room. Still not enough? There is a multi-use 23 x 43 outbuilding with a 24 x 32 loft, situated on the back acreage. Great backyard/acreage offers room for a pool. You'll love this convenient location - close to restaurants, shopping and Interstate access. Owners are leaving the riding lawn mower and chest freezer - appliances and house sold "As Is".
Contact an agent
Home facts
- Year built:1980
- Listing ID #:5129592
- Added:97 day(s) ago
- Updated:October 01, 2025 at 02:15 PM
Rooms and interior
- Bedrooms:4
- Total bathrooms:4
- Full bathrooms:3
- Half bathrooms:1
- Living area:6,336 sq. ft.
Heating and cooling
- Cooling:Central Air
- Heating:Forced Air
Structure and exterior
- Roof:Asphalt, Fiberglass
- Year built:1980
- Building area:6,336 sq. ft.
- Lot area:5 Acres
Utilities
- Water:Public
- Sewer:Public Sewer
Finances and disclosures
- Price:$625,000
- Price per sq. ft.:$98.64
- Tax amount:$2,470 (2024)
New listings near 1056 Windsor Drive
- New
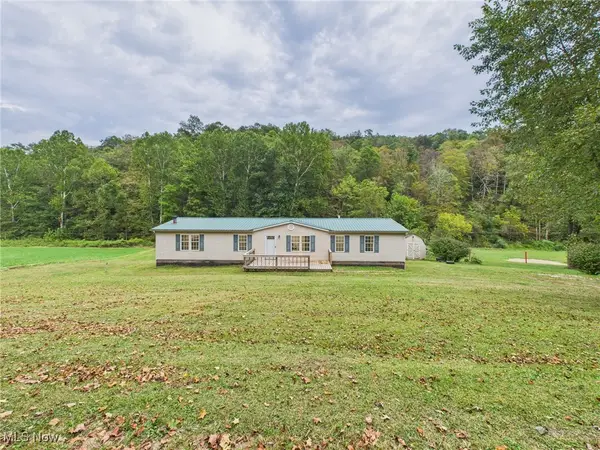 $140,000Active3 beds 2 baths
$140,000Active3 beds 2 baths967 Buck Run Road, Mineral Wells, WV 26150
MLS# 5159130Listed by: IMPACT REALTY GROUP, LLC. 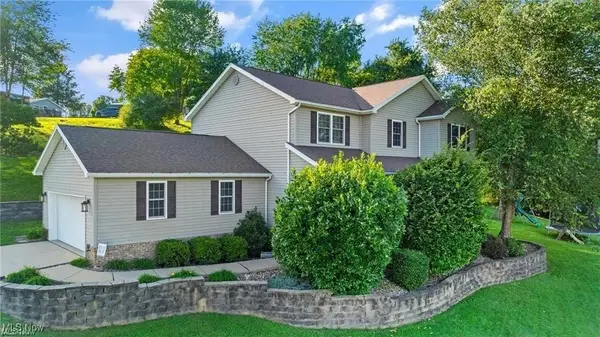 $323,000Active4 beds 3 baths
$323,000Active4 beds 3 baths5 Grandview Drive, Mineral Wells, WV 26150
MLS# 5154199Listed by: JACKSON REALTY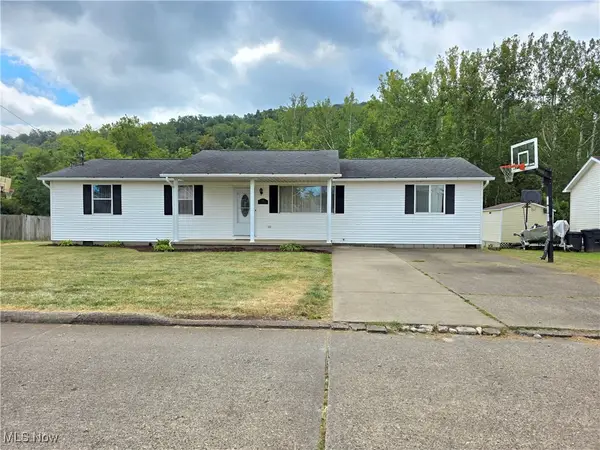 $175,000Pending3 beds 1 baths1,488 sq. ft.
$175,000Pending3 beds 1 baths1,488 sq. ft.507 Dickens Drive, Mineral Wells, WV 26150
MLS# 5152641Listed by: EXP REALTY, LLC.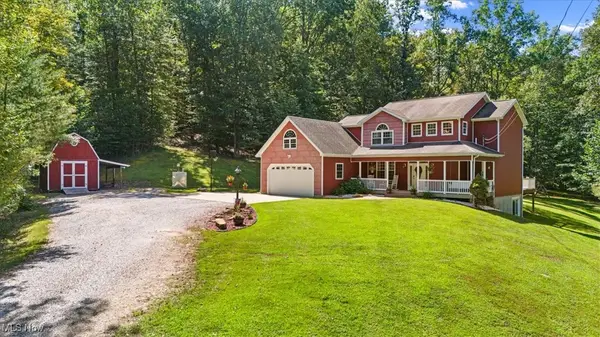 $489,900Pending4 beds 3 baths
$489,900Pending4 beds 3 baths130 Whiteberry Hollow, Mineral Wells, WV 26150
MLS# 5152564Listed by: JACKSON REALTY $265,000Pending1 beds 2 baths1,242 sq. ft.
$265,000Pending1 beds 2 baths1,242 sq. ft.3029 Buck Run Road, Mineral Wells, WV 26150
MLS# 5140401Listed by: COLDWELL BANKER SELECT PROPERTIES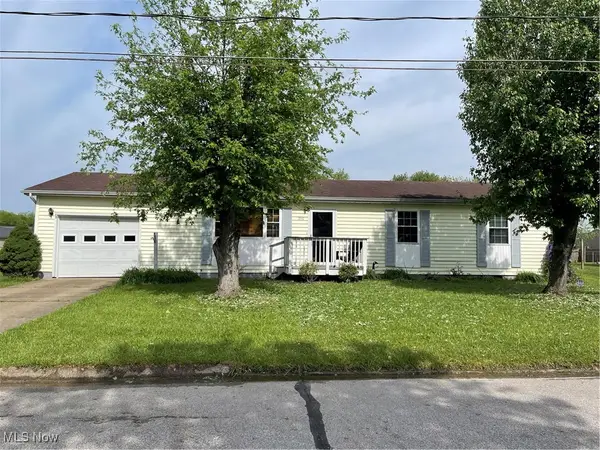 $158,000Pending3 beds 1 baths1,104 sq. ft.
$158,000Pending3 beds 1 baths1,104 sq. ft.290 Washington Drive, Mineral Wells, WV 26150
MLS# 5126346Listed by: ONE TEAM REALTY Listed by BHGRE$99,000Active1.55 Acres
Listed by BHGRE$99,000Active1.55 AcresWoodridge Drive, Mineral Wells, WV 26150
MLS# 5121703Listed by: BETTER HOMES AND GARDENS REAL ESTATE CENTRAL Listed by BHGRE$104,900Active1.74 Acres
Listed by BHGRE$104,900Active1.74 AcresWoodridge Drive, Mineral Wells, WV 26150
MLS# 5121705Listed by: BETTER HOMES AND GARDENS REAL ESTATE CENTRAL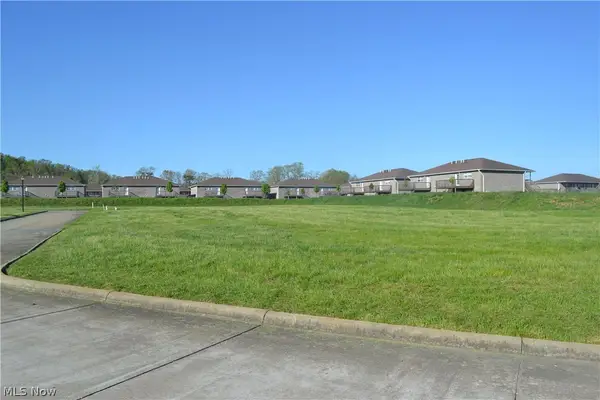 $48,500Active0 Acres
$48,500Active0 AcresLot 30 Imperial Drive, Mineral Wells, WV 26150
MLS# 3897869Listed by: JACKSON REALTY
