1415 Lockinger Ridge Rd, MOOREFIELD, WV 26836
Local realty services provided by:Better Homes and Gardens Real Estate Valley Partners
1415 Lockinger Ridge Rd,MOOREFIELD, WV 26836
$799,900
- 3 Beds
- 3 Baths
- 3,626 sq. ft.
- Single family
- Active
Listed by:keenan l shanholtz
Office:west virginia land & home realty
MLS#:WVHD2003028
Source:BRIGHTMLS
Price summary
- Price:$799,900
- Price per sq. ft.:$220.6
- Monthly HOA dues:$50
About this home
HIGH MOUNTAIN HOMESTEAD.....CUSTOM BUILT CEDAR CHALET ON 20 ACRES ELEVATED AT 1900 FT A TOP "LOCKINGER RIDGE" WITH STUNNING LONG RANGE MOUNTAIN VIEWS. THE HOME WAS DESIGNED TO SOAK IN THE VIEWS WITH A WALL OF WINDOWS IN THE GREAT ROOM. OTHER HOME FEATURES INCLUDE; OVER 3700 SQ FT OF LIVING SPACE, WOOD BURNING & GAS FIREPLACES, GOURMET KITCHEN WITH VIKING APPLIANCES, GRANITE TOPS EVERYWHERE, ACACIA WOOD FLOORS, HUGE MASTER SUITE AND NUMEROUS OTHER UPGRADES THROUGHOUT. THE POWER NEVER GOES OUT....GRID-TIED 11.75 kW SOLAR ARRAY WITH 4 TESLA BATTERIES STORES 54 kWh OF ELECTRICITY FOR YOUR PRIMARY BACK UP POWER. IF THE SUN DOESN'T SHINE, THERE'S A 22kW PROPANE GENERATOR TO RUN THE SHOW. STORAGE...STORAGE....AND MORE STORAGE....26X36 2 CAR GARAGE/WORKSHOP WITH 10X36 STORAGE ROOM ABOVE AND 11X11 ROOT CELLAR BELOW. 18X20 1 CAR POLE BARN/GARAGE, 12X22 CARPORT & 12X22 STORAGE SHED. HOMESTEAD ON TOP OF A MOUNTAIN? YES...YOU GOTTA SEE IT TO BELIEVE IT....MONSTER CHICKEN COOP, GREENHOUSES, GARDENS & ORCHARDS.....FRUITS & VEGGIES THAT ARE READY FOR HARVEST....PEACHES, APPLES, PLUMS, PEARS, APRICOTS, CHERRIES, GRAPES, CITRUS, BLUEBERRIES, ELDERBERRIES, RASPBERRIES, TOMATOES, ASPARAGUS, SQUASH, GARLIC, ONIONS, ETC. AN INCREDIBLE BOUNTY PRODUCED ON ABOUT 1/2 AN ACRE. LOCATED IN THE PRESTIGIOUS 10,000 ACRE AIRBNB FRIENDLY GATED MOUNTAIN COMMUNITY OF ASHTON WOODS.....A COMFORTABLE 2-2.5 HOUR DRIVE FROM NORTHERN VA, 5 MINUTES FROM PRIVATE COMMUNITY ACCESS TO NATHANIEL MOUNTAIN WILDLIFE MANAGEMENT AREA(10,000 ACRES OF PUBLIC HUNTING & HIKING) 15 MINUTES FROM MULTIPLE PUBLIC ACCESS POINTS ON THE SOUTH BRANCH OF THE POTOMAC RIVER, 20 MINUTES FROM MOOREFIELD; WAL MART, THEATER, RESTAURANTS, GOLF COURSE.... 40 MINUTES FROM SKI RESORTS.....PLENTY OF FEATURES AND BENFITS! TACKLE ALL YOUR OUTDOOR PURSUITS FROM ONE CENTRAL LOCATION. THE OWNERS HAVE WAY OVER A MILLION DOLLARS INVESTED IN THIS HOME AND IF YOU WERE STARTING FROM SCRATCH, IT WOULD COST WAY OVER A MILLION TO REPLICATE. AN ABSOLUTE STEAL UNDER 800K! WHY WAIT 2 YEARS AND SPEND WAY OVER A MILLION BUCKS TO BUILD SOMETHING SIMILAR WHEN YOU CAN HAVE IT TODAY?
Contact an agent
Home facts
- Year built:2014
- Listing ID #:WVHD2003028
- Added:4 day(s) ago
- Updated:September 16, 2025 at 01:51 PM
Rooms and interior
- Bedrooms:3
- Total bathrooms:3
- Full bathrooms:3
- Living area:3,626 sq. ft.
Heating and cooling
- Cooling:Central A/C
- Heating:Electric, Heat Pump - Gas BackUp, Propane - Owned
Structure and exterior
- Roof:Architectural Shingle
- Year built:2014
- Building area:3,626 sq. ft.
- Lot area:20.54 Acres
Utilities
- Water:Well
- Sewer:On Site Septic
Finances and disclosures
- Price:$799,900
- Price per sq. ft.:$220.6
- Tax amount:$2,829 (2025)
New listings near 1415 Lockinger Ridge Rd
- New
 $72,500Active9.18 Acres
$72,500Active9.18 Acres38 Gray Squirrel, MOOREFIELD, WV 26836
MLS# WVHD2003112Listed by: CLASSIC PROPERTIES, LLC - New
 $110,000Active20.39 Acres
$110,000Active20.39 Acres69 Ashton Woods, MOOREFIELD, WV 26836
MLS# WVHD2003096Listed by: WEST VIRGINIA LAND & HOME REALTY  $125,000Pending20.55 Acres
$125,000Pending20.55 Acres70 Ashton Woods, MOOREFIELD, WV 26836
MLS# WVHD2003098Listed by: WEST VIRGINIA LAND & HOME REALTY- New
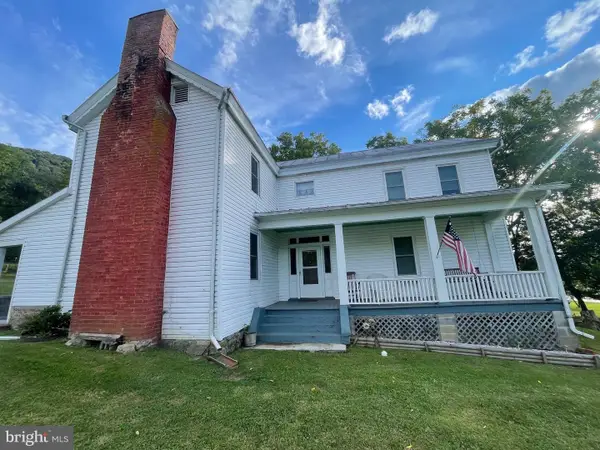 $240,000Active5 beds 3 baths2,808 sq. ft.
$240,000Active5 beds 3 baths2,808 sq. ft.5723 Route 220 S, MOOREFIELD, WV 26836
MLS# WVHD2003090Listed by: POTOMAC VALLEY REAL ESTATE, LLC - New
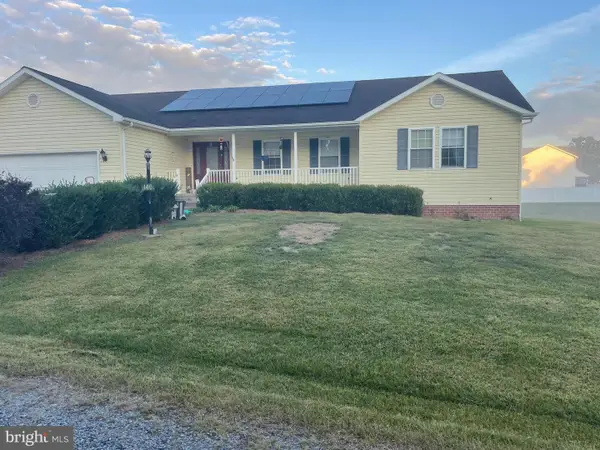 $392,000Active3 beds 2 baths1,780 sq. ft.
$392,000Active3 beds 2 baths1,780 sq. ft.140 Jacob Dr, MOOREFIELD, WV 26836
MLS# WVHD2003086Listed by: OLD DOMINION REALTY 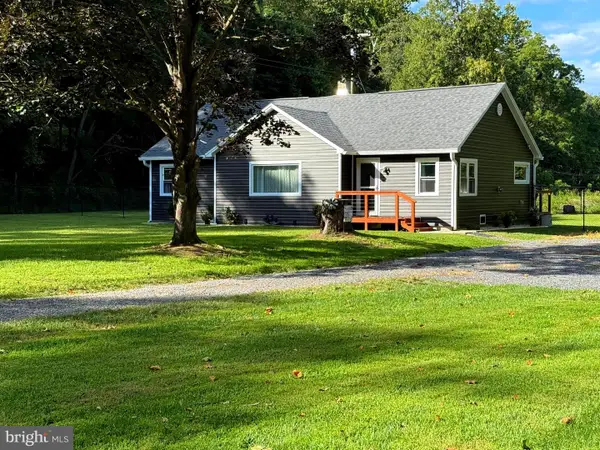 $324,900Active3 beds 1 baths1,304 sq. ft.
$324,900Active3 beds 1 baths1,304 sq. ft.9173 South Fork Rd, MOOREFIELD, WV 26836
MLS# WVHD2003070Listed by: EXP REALTY, LLC- Coming Soon
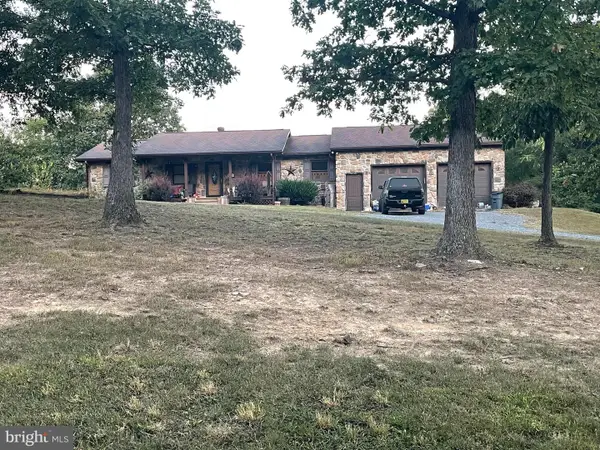 $255,000Coming Soon3 beds 2 baths
$255,000Coming Soon3 beds 2 baths782 S Fork Estates Iii, MOOREFIELD, WV 26836
MLS# WVHD2003074Listed by: OLD DOMINION REALTY 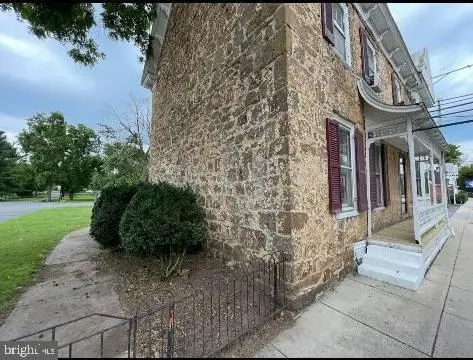 $465,000Active6 beds 4 baths4,387 sq. ft.
$465,000Active6 beds 4 baths4,387 sq. ft.117 South Main St, MOOREFIELD, WV 26836
MLS# WVHD2003066Listed by: LISTWITHFREEDOM.COM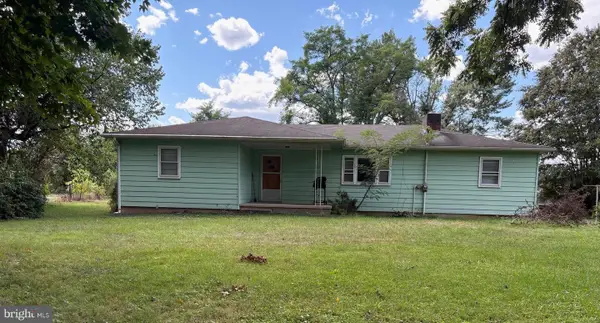 $194,500Pending4 beds 2 baths1,696 sq. ft.
$194,500Pending4 beds 2 baths1,696 sq. ft.127 Beans Ln, MOOREFIELD, WV 26836
MLS# WVHD2003058Listed by: OLD DOMINION REALTY
