120 Parkview Drive, Morgantown, WV 26501
Local realty services provided by:Better Homes and Gardens Real Estate Central
120 Parkview Drive,Morgantown, WV 26501
$220,000
- 2 Beds
- 2 Baths
- 1,585 sq. ft.
- Single family
- Active
Listed by: shelley mcclain
Office: white diamond realty llc.
MLS#:10161031
Source:WV_NCWV
Price summary
- Price:$220,000
- Price per sq. ft.:$138.8
About this home
Charming Single-Level Living in the Heart of Westover! Discover comfort and convenience in this well-maintained 2-bedroom home—with the flexibility for a 3rd bedroom—perfectly situated on a desirable corner lot. Offering true single-level living, this property features no steps, making it ideal for ease of access. Inside, you’ll find a spacious living room, a large den, and a dedicated office, giving you plenty of room to spread out. The updated kitchen and first-floor laundry add to the home’s practicality, while recent upgrades bring peace of mind: a brand-new roof with transferable warranty and new 200-amp electric service. Enjoy the outdoors with a private fenced in back yard, or take advantage of the garage space—an attached 1-car garage plus an oversized 2-car detached garage that’s heated, with water and electric, making it perfect for hobbies, storage, or a workshop. Located just minutes from I-79 and downtown Morgantown, you’ll enjoy quick access to shopping, dining, and entertainment while living in a friendly neighborhood setting.
Contact an agent
Home facts
- Year built:1954
- Listing ID #:10161031
- Added:190 day(s) ago
- Updated:February 22, 2026 at 03:30 PM
Rooms and interior
- Bedrooms:2
- Total bathrooms:2
- Full bathrooms:1
- Half bathrooms:1
- Living area:1,585 sq. ft.
Heating and cooling
- Cooling:Ceiling Fan(s), Central Air
- Heating:Forced Air, Gas
Structure and exterior
- Roof:Shingles
- Year built:1954
- Building area:1,585 sq. ft.
- Lot area:0.2 Acres
Utilities
- Water:City Water
- Sewer:City Sewer
Finances and disclosures
- Price:$220,000
- Price per sq. ft.:$138.8
- Tax amount:$613
New listings near 120 Parkview Drive
- New
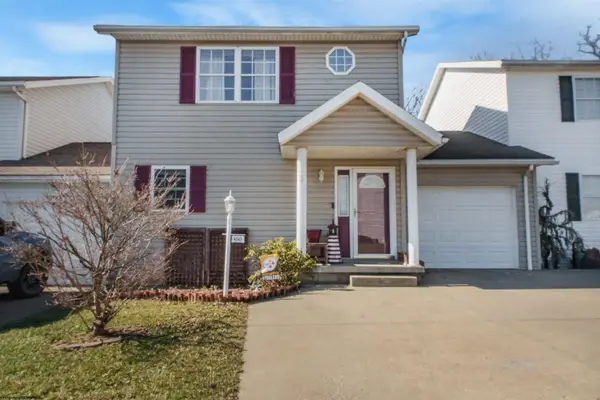 $264,900Active3 beds 3 baths1,320 sq. ft.
$264,900Active3 beds 3 baths1,320 sq. ft.4043 Pinehurst Drive, Morgantown, WV 26508
MLS# 10163423Listed by: SNIDER REALTY GROUP - New
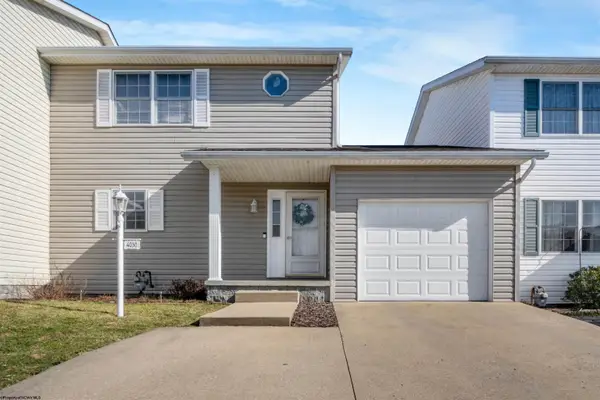 $239,900Active2 beds 3 baths1,200 sq. ft.
$239,900Active2 beds 3 baths1,200 sq. ft.4030 Pinehurst Drive, Morgantown, WV 26508
MLS# 10163422Listed by: SNIDER REALTY GROUP - New
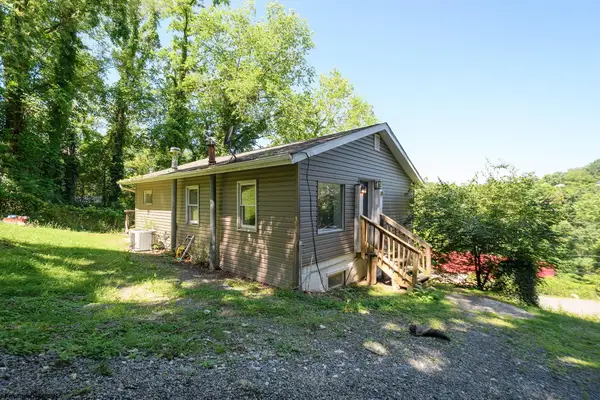 $199,900Active4 beds 2 baths1,530 sq. ft.
$199,900Active4 beds 2 baths1,530 sq. ft.1004 College Avenue, Morgantown, WV 26505
MLS# 10163413Listed by: BLUE SKY REALTY, LLC - New
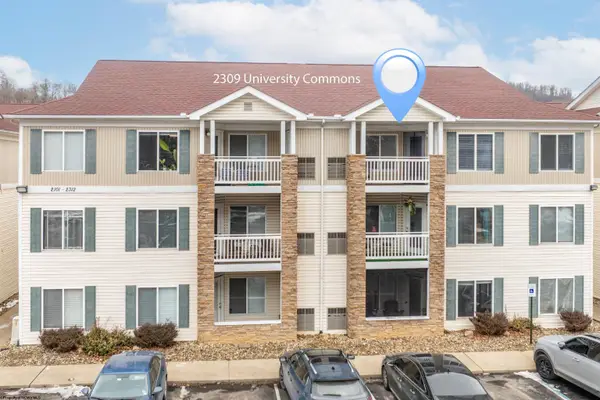 $180,000Active4 beds 4 baths1,400 sq. ft.
$180,000Active4 beds 4 baths1,400 sq. ft.2309 University Commons, Morgantown, WV 26505
MLS# 10163410Listed by: HOWARD HANNA PREMIER PROPERTIES BY BARBARA ALEXANDER, LLC - New
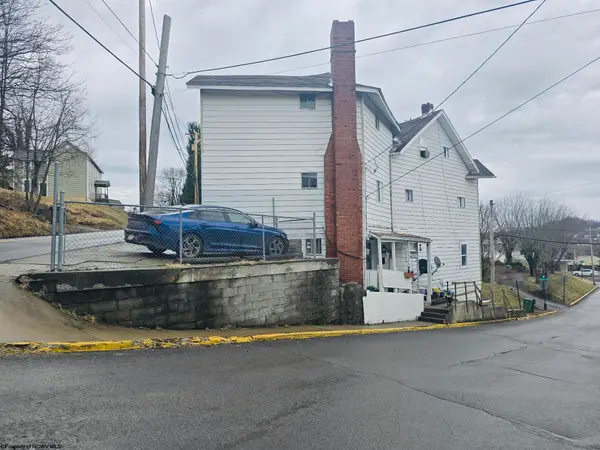 $165,000Active-- beds -- baths2,794 sq. ft.
$165,000Active-- beds -- baths2,794 sq. ft.444 Dorsey Avenue, Morgantown, WV 26501
MLS# 10163399Listed by: OLD COLONY COMPANY OF MORGANTOWN - New
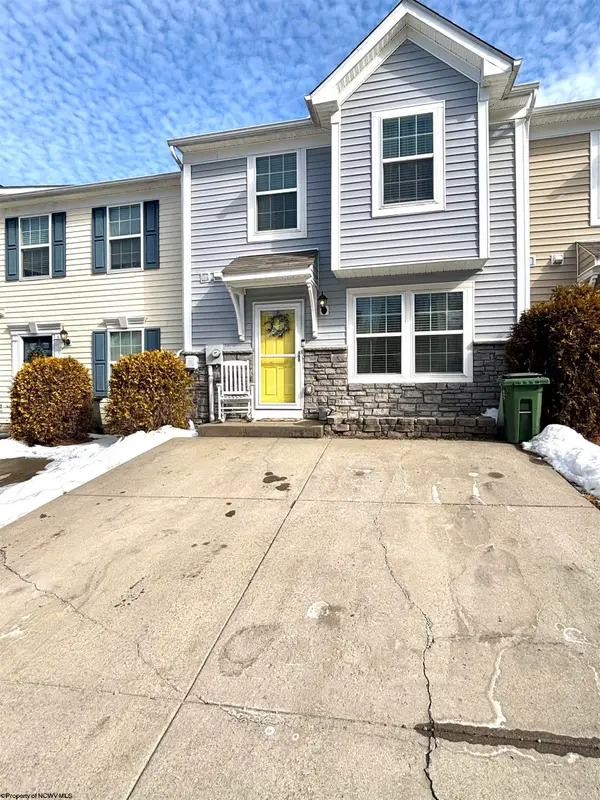 $220,000Active2 beds 3 baths1,253 sq. ft.
$220,000Active2 beds 3 baths1,253 sq. ft.111 Auburn Drive, Morgantown, WV 26501
MLS# 10163394Listed by: ALLIANCE REALTY - New
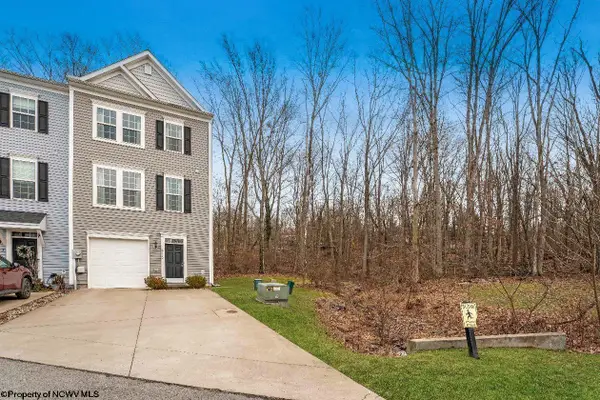 $309,900Active3 beds 4 baths2,105 sq. ft.
$309,900Active3 beds 4 baths2,105 sq. ft.415 Turquoise Lane, Morgantown, WV 26508
MLS# 10163388Listed by: HOWARD HANNA PREMIER PROPERTIES BY BARBARA ALEXANDER, LLC - New
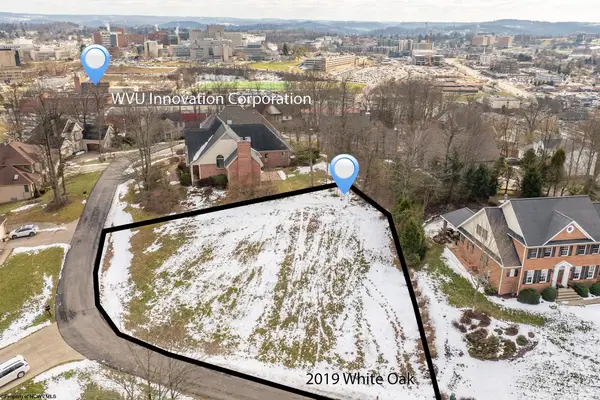 $175,000Active0.31 Acres
$175,000Active0.31 Acres2019 White Oak Drive, Morgantown, WV 26505
MLS# 10163373Listed by: REAL BROKER, LLC - New
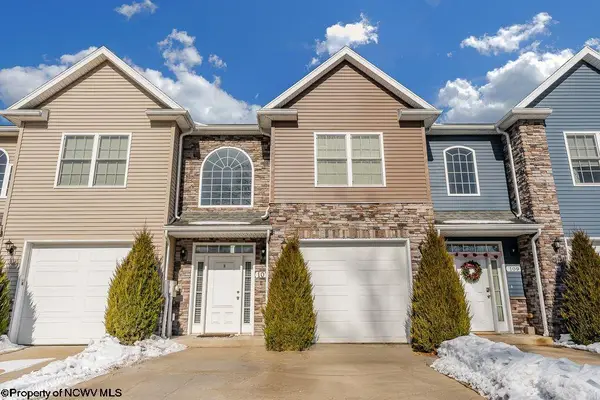 $250,000Active3 beds 3 baths1,483 sq. ft.
$250,000Active3 beds 3 baths1,483 sq. ft.107 Corkrean Way, Morgantown, WV 26508
MLS# 10163368Listed by: ALLIANCE REALTY - New
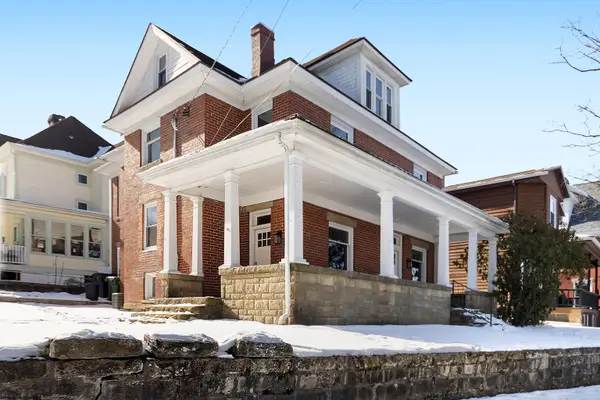 $450,000Active4 beds 3 baths3,395 sq. ft.
$450,000Active4 beds 3 baths3,395 sq. ft.318 Wilson Avenue, Morgantown, WV 26501
MLS# 10163355Listed by: THE AGENCY - MORGANTOWN

