14 Turnstone Drive, Morgantown, WV 26505
Local realty services provided by:Better Homes and Gardens Real Estate Central
14 Turnstone Drive,Morgantown, WV 26505
$395,000
- 3 Beds
- 4 Baths
- 3,741 sq. ft.
- Townhouse
- Active
Listed by: jacob haynes
Office: howard hanna premier properties by barbara alexander, llc.
MLS#:10161009
Source:WV_NCWV
Price summary
- Price:$395,000
- Price per sq. ft.:$105.59
About this home
This 3-bedroom, 4-bathroom townhome is just minutes from Ruby, Mon General, and West Virginia University in a quiet location with easy access to I-68/I-79. 9ft+ ceilings throughout and real tongue-and-groove wood floors highlight the charm and quality that prevail throughout this property, making it a luxury-style townhome with little upkeep. The main level features semi-open concept layout with a living room that surrounds a gas fireplace. The kitchen is styled with granite countertops, under-cabinet lighting, an island with bar and is gas range ready. Adjacent to the kitchen is a large deck for outdoor dining with expansive valley views. A semi-formal dining area sits across from the kitchen and living spaces. On the second level you'll be greeted by a large landing, a utility room, full bathroom and three spacious bedrooms with oversized closets and windows. The primary bedroom features an ensuite and attached deck large enough for a complete patio set or snoozing under the stars. The true centerpiece of this property is the fully finished basement with attached deck, complete with a kitchen, utility room, office, full bathroom and two spacious multi-purpose rooms complete with oversized closets.
Contact an agent
Home facts
- Year built:2010
- Listing ID #:10161009
- Added:88 day(s) ago
- Updated:November 11, 2025 at 05:03 AM
Rooms and interior
- Bedrooms:3
- Total bathrooms:4
- Full bathrooms:3
- Half bathrooms:1
- Living area:3,741 sq. ft.
Heating and cooling
- Cooling:Ceiling Fan(s), Central Air, Electric, Zoned
- Heating:Forced Air, Gas
Structure and exterior
- Roof:Shingles
- Year built:2010
- Building area:3,741 sq. ft.
Utilities
- Water:City Water
- Sewer:City Sewer
Finances and disclosures
- Price:$395,000
- Price per sq. ft.:$105.59
- Tax amount:$3,199
New listings near 14 Turnstone Drive
- New
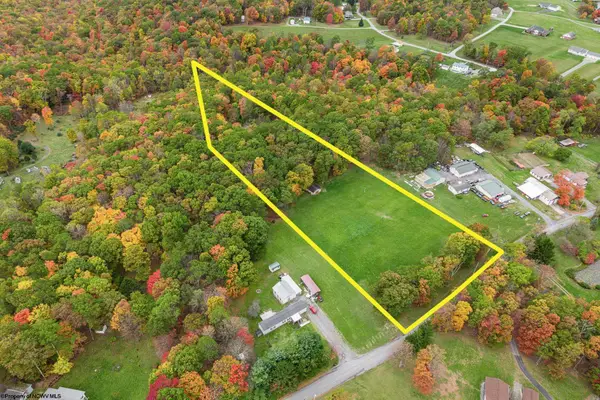 $325,000Active5.86 Acres
$325,000Active5.86 Acres00 Mayfield Road, Morgantown, WV 26508
MLS# 10162426Listed by: OLD COLONY COMPANY OF MORGANTOWN - New
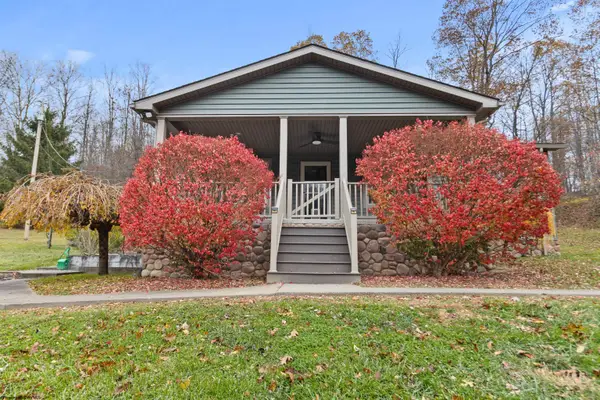 $339,900Active3 beds 2 baths1,857 sq. ft.
$339,900Active3 beds 2 baths1,857 sq. ft.180 Union Church Hollow, Morgantown, WV 26501
MLS# 10162422Listed by: COMPASS REALTY GROUP, LLC - New
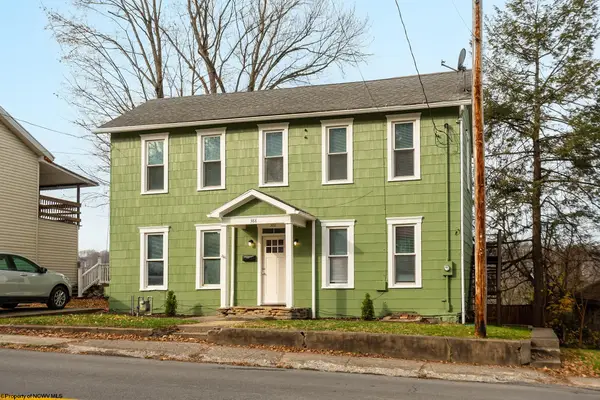 $239,000Active5 beds 3 baths1,984 sq. ft.
$239,000Active5 beds 3 baths1,984 sq. ft.388 Dorsey Avenue, Morgantown, WV 26501
MLS# 10162414Listed by: TAYLOR-MADE REAL ESTATE - New
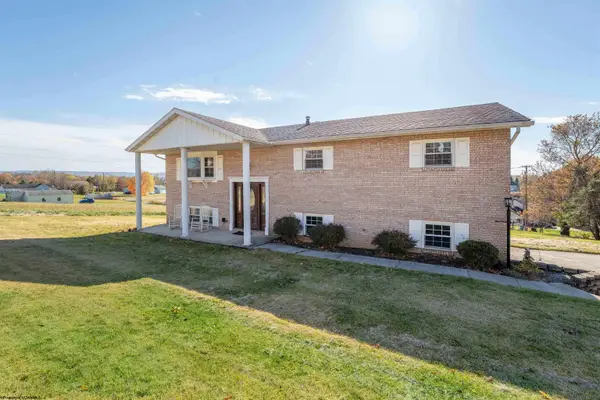 $345,000Active4 beds 3 baths1,836 sq. ft.
$345,000Active4 beds 3 baths1,836 sq. ft.110 Emerald Court, Morgantown, WV 26505
MLS# 10162416Listed by: MOUNTAIN RIDGE REALTY, LLC - New
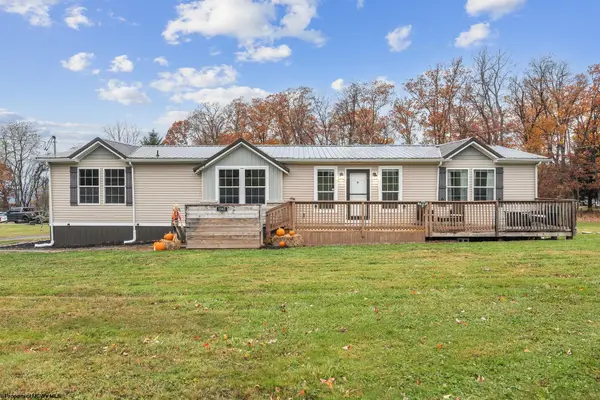 $219,000Active3 beds 2 baths1,738 sq. ft.
$219,000Active3 beds 2 baths1,738 sq. ft.1542 Summers School Road, Morgantown, WV 26508
MLS# 10162405Listed by: COMPASS REALTY GROUP, LLC - New
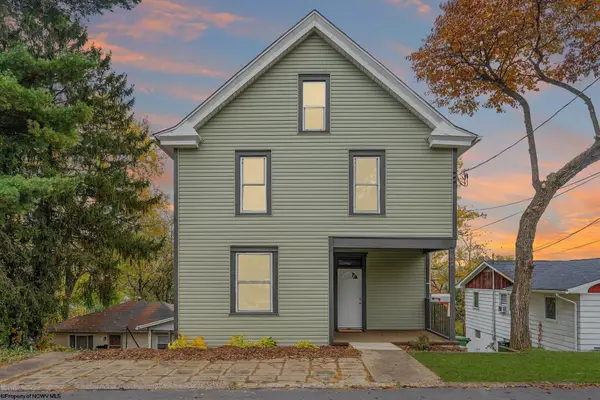 $279,000Active3 beds 2 baths1,500 sq. ft.
$279,000Active3 beds 2 baths1,500 sq. ft.824 Louise Avenue, Morgantown, WV 26505
MLS# 10162403Listed by: BEL-CROSS PROPERTIES, LLC - New
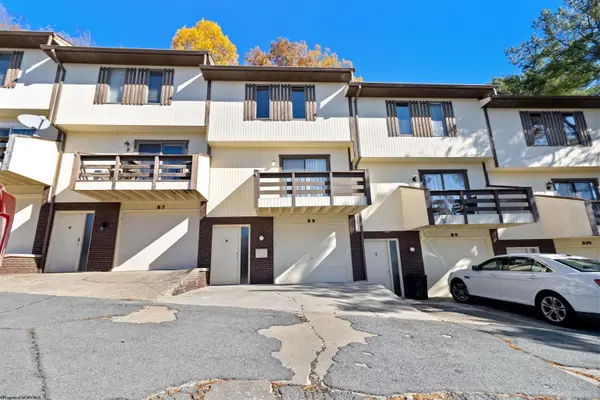 $165,000Active2 beds 2 baths1,188 sq. ft.
$165,000Active2 beds 2 baths1,188 sq. ft.1236 Van Voorhis Road, Morgantown, WV 26505
MLS# 10162397Listed by: COMPASS REALTY GROUP, LLC - New
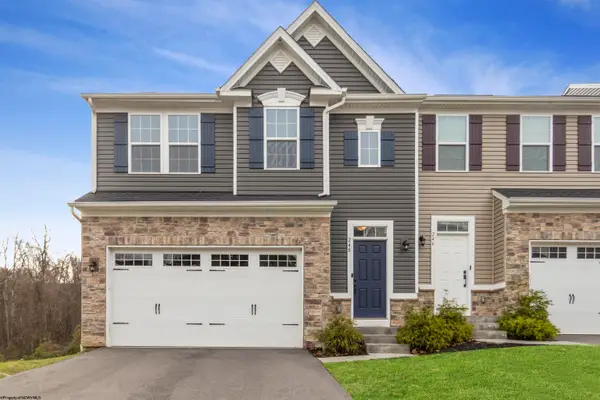 $399,000Active3 beds 4 baths2,475 sq. ft.
$399,000Active3 beds 4 baths2,475 sq. ft.248 Stonehurst Drive, Morgantown, WV 26501
MLS# 10162395Listed by: COMPASS REALTY GROUP, LLC - New
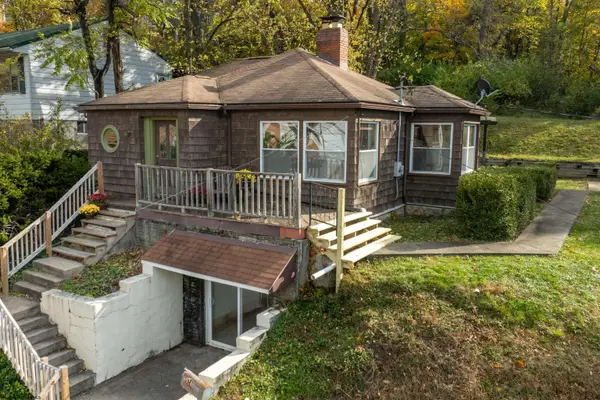 $185,000Active2 beds 1 baths960 sq. ft.
$185,000Active2 beds 1 baths960 sq. ft.924 Garrison Avenue, Morgantown, WV 26505
MLS# 10162388Listed by: J.S. WALKER ASSOCIATES - New
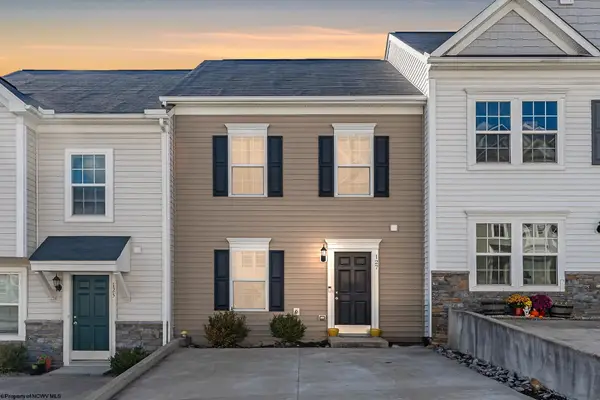 $199,900Active2 beds 3 baths1,340 sq. ft.
$199,900Active2 beds 3 baths1,340 sq. ft.127 Inlet Street, Morgantown, WV 26508
MLS# 10162373Listed by: J.S. WALKER ASSOCIATES
