1497 Woodland Drive, Morgantown, WV 26505
Local realty services provided by:Better Homes and Gardens Real Estate Central
1497 Woodland Drive,Morgantown, WV 26505
$220,000
- 2 Beds
- 1 Baths
- 960 sq. ft.
- Single family
- Pending
Listed by:christine headlee
Office:exp realty
MLS#:10159639
Source:WV_NCWV
Price summary
- Price:$220,000
- Price per sq. ft.:$229.17
About this home
Charming Mid-Century Gunnison | Discover this well-preserved 1953 Gunnison home, perched on a serene knoll in a tree-lined Morgantown neighborhood. This 2-bedroom, 1-bath residence showcases original hardwood floors, a spacious living area with a large picture window, and an ample coat closet. The eat-in kitchen and dining room feature classic wainscoting, retaining their retro charm. Two generously sized bedrooms offer ample natural light and built-in storage, while the full bathroom boasts a vintage cast iron tub. Modern updates include double-pane windows, copper plumbing, a new HVAC system (2023), and a newer hot water heater. The roof, approximately 10 years "new", adds to the home's reliability. The 1-car garage provides space for parking, storage, or a workshop, complemented by a large laundry area. Enjoy outdoor living on the covered patio overlooking a flat, spacious backyard—perfect for gardening, pets, or play. Located minutes from downtown Morgantown, WVU, shopping, dining, and recreational amenities, this home offers both charm and convenience. Additionally, residents can enjoy nearby parks such as Krepps Park and Suncrest "Lake" mini park is minutes away, offering green spaces for relaxation and outdoor activities.
Contact an agent
Home facts
- Year built:1953
- Listing ID #:10159639
- Added:134 day(s) ago
- Updated:October 03, 2025 at 07:27 AM
Rooms and interior
- Bedrooms:2
- Total bathrooms:1
- Full bathrooms:1
- Living area:960 sq. ft.
Heating and cooling
- Cooling:Central Air, Gas
- Heating:Central Heat, Forced Air, Gas
Structure and exterior
- Roof:Shingles
- Year built:1953
- Building area:960 sq. ft.
- Lot area:0.2 Acres
Utilities
- Water:City Water
- Sewer:City Sewer
Finances and disclosures
- Price:$220,000
- Price per sq. ft.:$229.17
- Tax amount:$783
New listings near 1497 Woodland Drive
- New
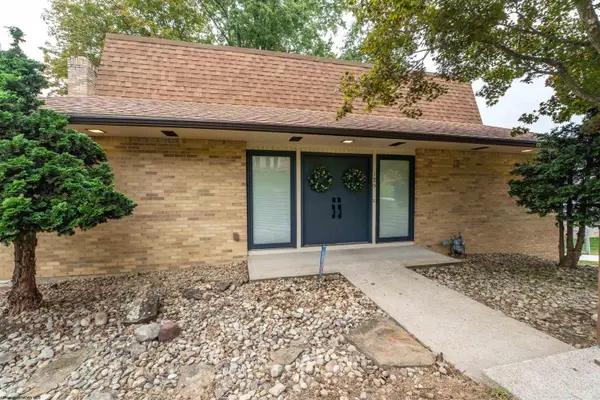 $399,000Active3 beds 3 baths2,683 sq. ft.
$399,000Active3 beds 3 baths2,683 sq. ft.129 Bakers Drive, Morgantown, WV 26505
MLS# 10161823Listed by: REAL BROKER, LLC - New
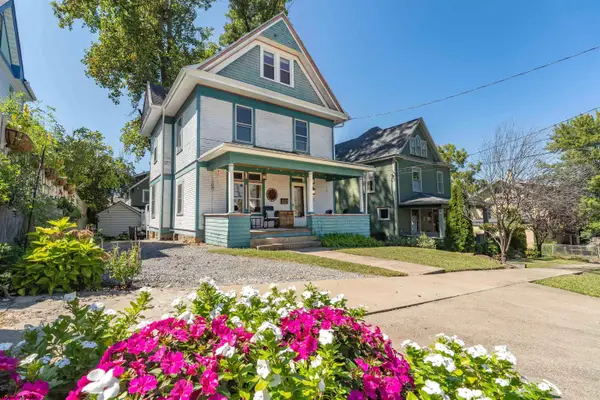 $342,475Active4 beds 2 baths1,945 sq. ft.
$342,475Active4 beds 2 baths1,945 sq. ft.416 Cedar Street, Morgantown, WV 26501
MLS# 10161824Listed by: BERKSHIRE HATHAWAY HOMESERVICES TOUCHDOWN HOME PROS REALTY - New
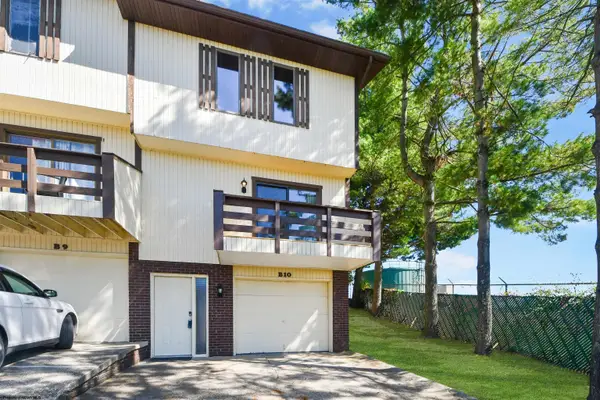 $215,900Active2 beds 2 baths1,100 sq. ft.
$215,900Active2 beds 2 baths1,100 sq. ft.1236 Van Voorhis Road, Morgantown, WV 26505
MLS# 10161822Listed by: RE/MAX TAKE ME HOME - New
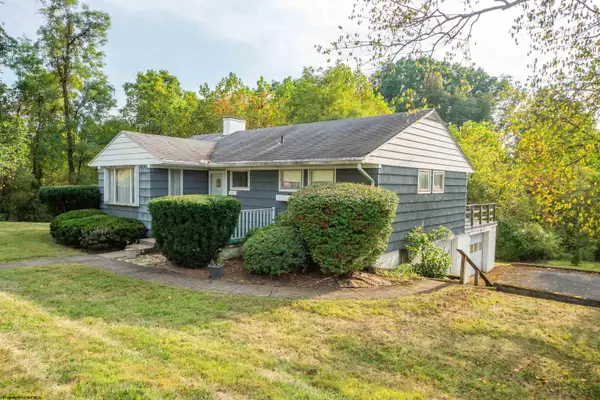 $249,999Active4 beds 2 baths1,865 sq. ft.
$249,999Active4 beds 2 baths1,865 sq. ft.1497 Eastern Avenue, Morgantown, WV 26505
MLS# 10161814Listed by: COMMODORE REALTY LLC - Open Sun, 2 to 4pmNew
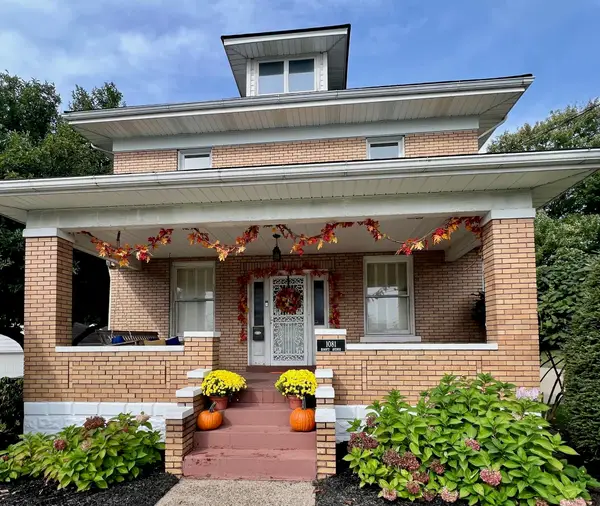 $539,900Active4 beds 3 baths2,608 sq. ft.
$539,900Active4 beds 3 baths2,608 sq. ft.1081 Koontz Avenue, Morgantown, WV 26505
MLS# 10161804Listed by: REAL BROKER, LLC - New
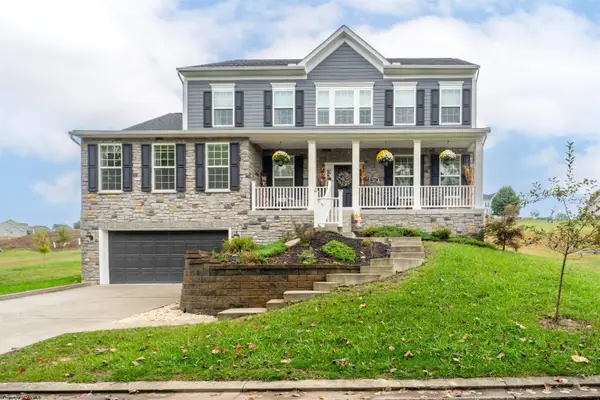 $615,000Active4 beds 4 baths3,771 sq. ft.
$615,000Active4 beds 4 baths3,771 sq. ft.304 Salonika Drive, Morgantown, WV 26508
MLS# 10161800Listed by: ALLIANCE REALTY - New
 $985,000Active4 beds 4 baths3,139 sq. ft.
$985,000Active4 beds 4 baths3,139 sq. ft.1214 Paradise Point Court, Morgantown, WV 26508
MLS# 10161775Listed by: HOWARD HANNA - New
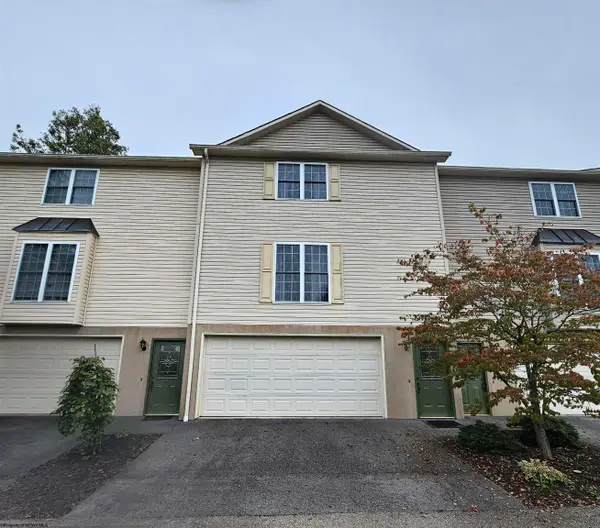 $235,000Active3 beds 3 baths1,440 sq. ft.
$235,000Active3 beds 3 baths1,440 sq. ft.92 Clear Spring Drive, Morgantown, WV 26508
MLS# 10161776Listed by: OLD COLONY, REALTORS - New
 $395,000Active3 beds 3 baths1,858 sq. ft.
$395,000Active3 beds 3 baths1,858 sq. ft.16 Reyes Lane, Morgantown, WV 26508
MLS# 10161772Listed by: REAL BROKER, LLC  $345,000Pending3 beds 3 baths2,329 sq. ft.
$345,000Pending3 beds 3 baths2,329 sq. ft.10 Monument Lane, Morgantown, WV 26508
MLS# 10161768Listed by: D.G. FINAMORE & ASSOC. LLC
