2009 Ices Ferry Drive, Morgantown, WV 26508
Local realty services provided by:Better Homes and Gardens Real Estate Central
Listed by: jarrod harper, brittany kolojay
Office: real broker, llc.
MLS#:10160251
Source:WV_NCWV
Price summary
- Price:$1,195,000
- Price per sq. ft.:$201.01
About this home
Luxury, lifestyle, and location! This stunning 5-bedroom, 4.5-bathroom home has it all. Nestled in a beautiful gated community, this architecturally striking residence offers over 20' vaulted ceilings, elegant archways, and panoramic windows that flood the home with natural light. Step into a completely reimagined interior featuring a fully renovated kitchen with custom cabinetry, designer buffet, wet bar, and a W/I pantry that blends function with high-end style. The open-concept living and dining spaces include bespoke built-ins and thoughtful details throughout, ideal for both entertaining and everyday living. The primary suite is a true retreat, boasting a spa-like, newly renovated bath with elevated finishes including an infrared sauna. Step outside to enjoy the professionally landscaped grounds, complete with a putting green, fire pit seating area, and a brand-new covered deck, perfect for peaceful mornings or evening gatherings. Additional upgrades include a 2024 roof, Generac natural gas generator, and so much more! Located just minutes from the lake, golf, and all that Cheat Lake has to offer, this home is a rare opportunity to enjoy resort-style living every day. Schedule your private tour today and experience this one-of-a-kind property firsthand.
Contact an agent
Home facts
- Year built:2007
- Listing ID #:10160251
- Added:228 day(s) ago
- Updated:February 11, 2026 at 03:36 PM
Rooms and interior
- Bedrooms:5
- Total bathrooms:5
- Full bathrooms:4
- Half bathrooms:1
- Living area:5,945 sq. ft.
Heating and cooling
- Cooling:Ceiling Fan(s), Central Air, Electric
- Heating:Central Heat, Forced Air, Gas
Structure and exterior
- Roof:Shingles
- Year built:2007
- Building area:5,945 sq. ft.
- Lot area:0.95 Acres
Utilities
- Water:City Water
- Sewer:City Sewer
Finances and disclosures
- Price:$1,195,000
- Price per sq. ft.:$201.01
- Tax amount:$4,800
New listings near 2009 Ices Ferry Drive
- New
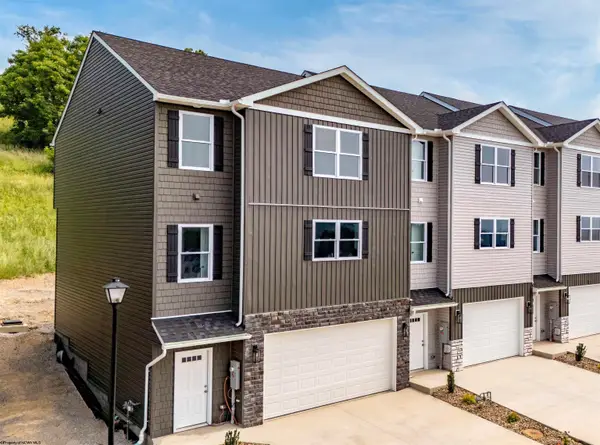 $390,000Active3 beds 3 baths2,230 sq. ft.
$390,000Active3 beds 3 baths2,230 sq. ft.286 Red Oak Lane, Morgantown, WV 26501
MLS# 10163316Listed by: HOWARD HANNA PREMIER PROPERTIES BY BARBARA ALEXANDER, LLC - New
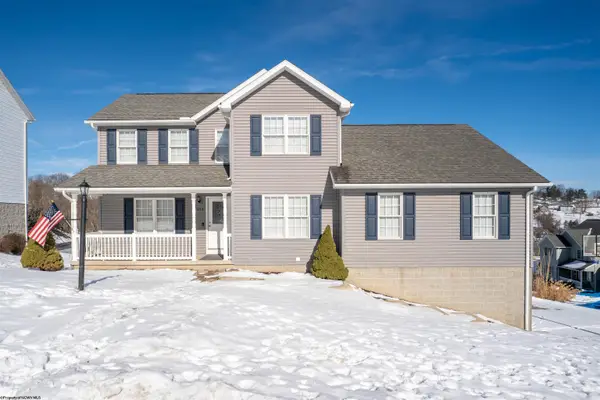 $389,000Active4 beds 5 baths2,538 sq. ft.
$389,000Active4 beds 5 baths2,538 sq. ft.233 Hananlei Drive, Morgantown, WV 26508
MLS# 10163310Listed by: ALLIANCE REALTY - New
 Listed by BHGRE$268,000Active4 beds 4 baths1,796 sq. ft.
Listed by BHGRE$268,000Active4 beds 4 baths1,796 sq. ft.104 Woodside Drive, Morgantown, WV 26508
MLS# 282018Listed by: BETTER HOMES AND GARDENS REAL ESTATE CENTRAL - New
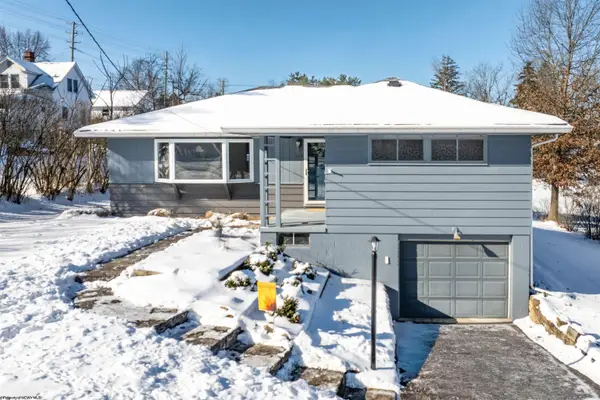 $325,000Active3 beds 2 baths1,239 sq. ft.
$325,000Active3 beds 2 baths1,239 sq. ft.1217 Corvet Avenue, Morgantown, WV 26505
MLS# 10163306Listed by: ALLIANCE REALTY - New
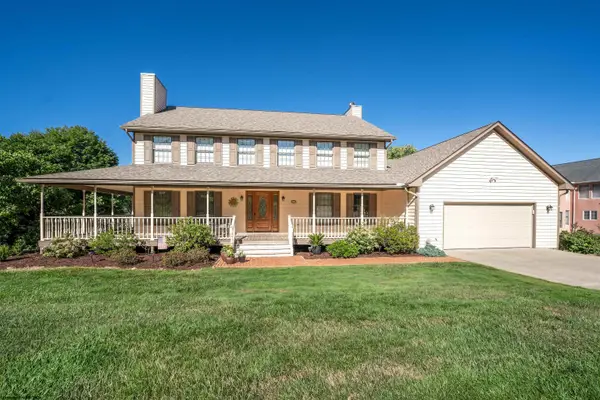 $599,500Active4 beds 4 baths3,232 sq. ft.
$599,500Active4 beds 4 baths3,232 sq. ft.1403 Far Meadows Drive, Morgantown, WV 26508
MLS# 10163302Listed by: EXP REALTY, LLC - New
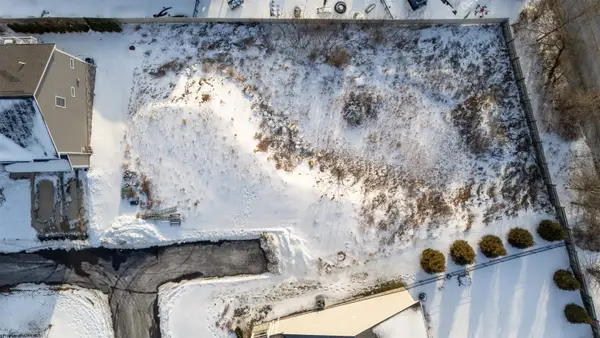 $79,000Active0.32 Acres
$79,000Active0.32 Acres118 Canyon Ridge Drive, Morgantown, WV 26508
MLS# 10163301Listed by: ALLIANCE REALTY - New
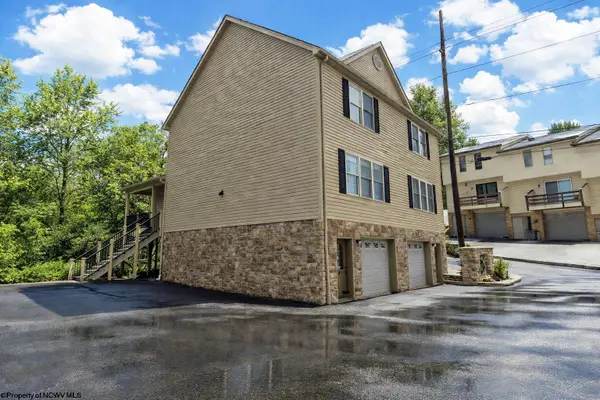 $299,000Active2 beds 3 baths1,320 sq. ft.
$299,000Active2 beds 3 baths1,320 sq. ft.6 Pineview Place, Morgantown, WV 26505
MLS# 10163296Listed by: THE AGENCY - MORGANTOWN - New
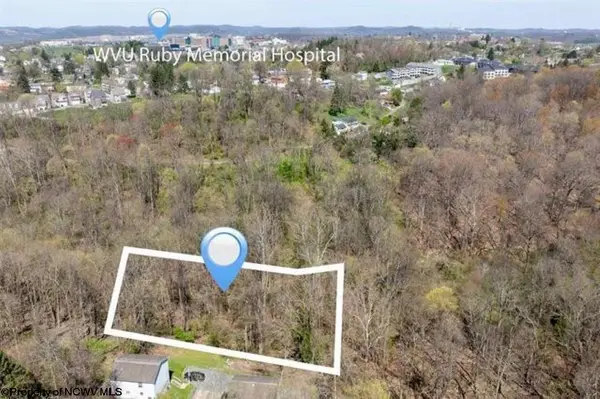 $25,000Active0.22 Acres
$25,000Active0.22 Acrestbd Wright Street, Morgantown, WV 26501
MLS# 10163291Listed by: REAL BROKER, LLC - New
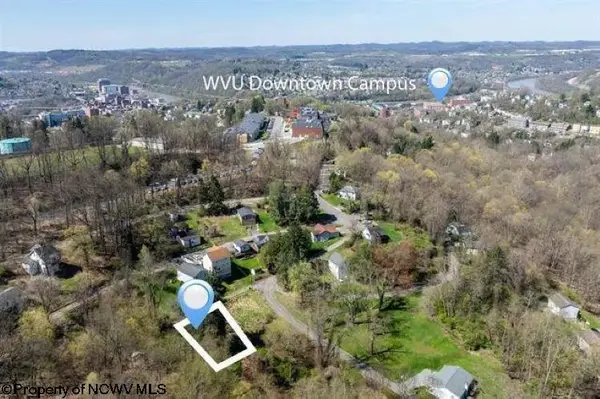 $25,000Active0.15 Acres
$25,000Active0.15 Acrestbd Winter Alley, Morgantown, WV 26501
MLS# 10163292Listed by: REAL BROKER, LLC - New
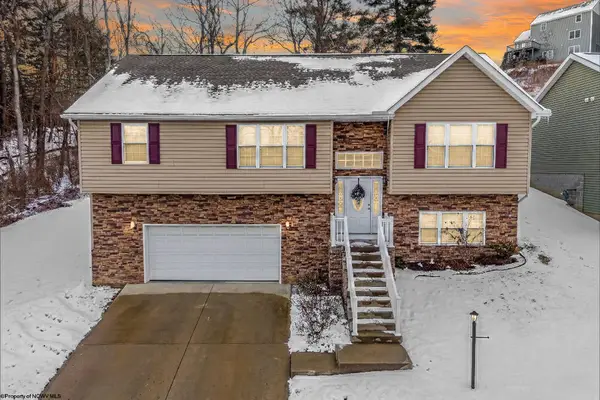 $365,000Active3 beds 3 baths2,132 sq. ft.
$365,000Active3 beds 3 baths2,132 sq. ft.1 Stone Creek Drive, Morgantown, WV 26508
MLS# 10163288Listed by: REAL BROKER, LLC

