203 Jade Drive, Morgantown, WV 26508
Local realty services provided by:Better Homes and Gardens Real Estate Central
203 Jade Drive,Morgantown, WV 26508
$850,000
- 5 Beds
- 5 Baths
- 5,236 sq. ft.
- Single family
- Active
Listed by: austyn skeen
Office: real broker, llc.
MLS#:10161696
Source:WV_NCWV
Price summary
- Price:$850,000
- Price per sq. ft.:$162.34
About this home
Welcome to 203 Jade Drive! This 5 bed, 4.5 bath beauty sits on a private acre and feels like your own villa escape - just minutes from town, yet worlds away from the rush. With an open floor plan, soaring ceilings, radiant floor heating for cozy days, and a tranquil indoor water feature wall, every detail is designed to impress. Perfect for entertaining, the home boasts a chef’s kitchen, a double-sided fireplace that extends warmth from the living room to the deck, and multiple gathering spaces including a breakfast nook, formal dining room, and office with beautiful built-ins. The main-level primary suite offers a spacious closet and a spa-like en suite complete with whirlpool tub, double vanity, and jet shower. Upstairs, four additional bedrooms are thoughtfully paired with two Jack-and-Jill baths overlooking the main living area. The lower level features an extra-large basement with endless possibilities - create a media room, home gym, or recreation space. Two oversized unfinished storage rooms provide even more potential and could be finished to fit your vision. Outdoors, the private acre offers the perfect canvas to imagine a pool, outdoor kitchen, or personal paradise. Blending the ease of one-level living with space to entertain and grow, this home is truly one of a kind, and a rare opportunity you won’t want to miss! Bonus: a Yarbro robot conveys with an acceptable offer! Schedule your showing today! Agents, see remarks.
Contact an agent
Home facts
- Year built:2005
- Listing ID #:10161696
- Added:141 day(s) ago
- Updated:February 12, 2026 at 03:41 PM
Rooms and interior
- Bedrooms:5
- Total bathrooms:5
- Full bathrooms:4
- Half bathrooms:1
- Living area:5,236 sq. ft.
Heating and cooling
- Cooling:Ceiling Fan(s), Central Air
- Heating:Forced Air, In-Floor Heating, Propane, Radiant
Structure and exterior
- Roof:Shingles
- Year built:2005
- Building area:5,236 sq. ft.
Utilities
- Water:City Water
- Sewer:Septic
Finances and disclosures
- Price:$850,000
- Price per sq. ft.:$162.34
- Tax amount:$5,455
New listings near 203 Jade Drive
- New
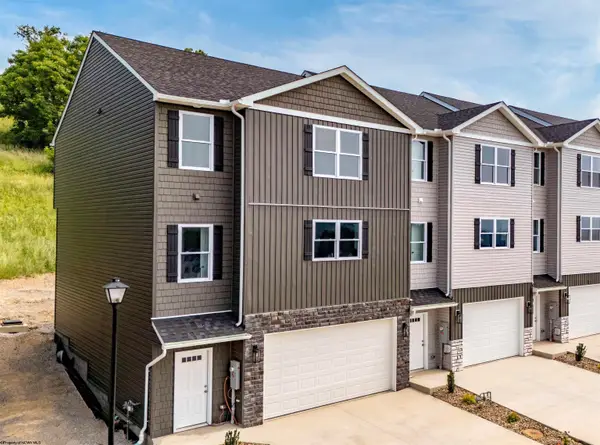 $390,000Active3 beds 3 baths2,230 sq. ft.
$390,000Active3 beds 3 baths2,230 sq. ft.286 Red Oak Lane, Morgantown, WV 26501
MLS# 10163316Listed by: HOWARD HANNA PREMIER PROPERTIES BY BARBARA ALEXANDER, LLC - New
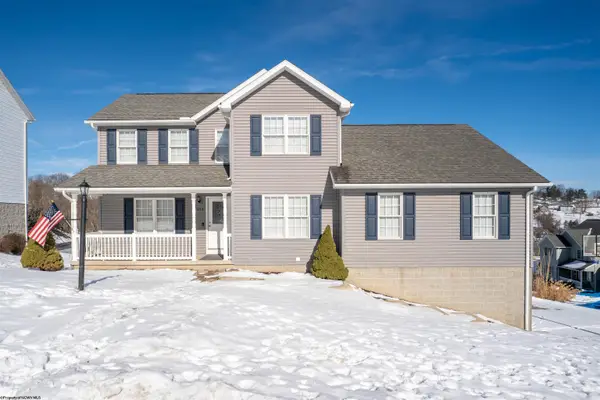 $389,000Active4 beds 5 baths2,538 sq. ft.
$389,000Active4 beds 5 baths2,538 sq. ft.233 Hananlei Drive, Morgantown, WV 26508
MLS# 10163310Listed by: ALLIANCE REALTY - New
 Listed by BHGRE$268,000Active4 beds 4 baths1,796 sq. ft.
Listed by BHGRE$268,000Active4 beds 4 baths1,796 sq. ft.104 Woodside Drive, Morgantown, WV 26508
MLS# 282018Listed by: BETTER HOMES AND GARDENS REAL ESTATE CENTRAL - New
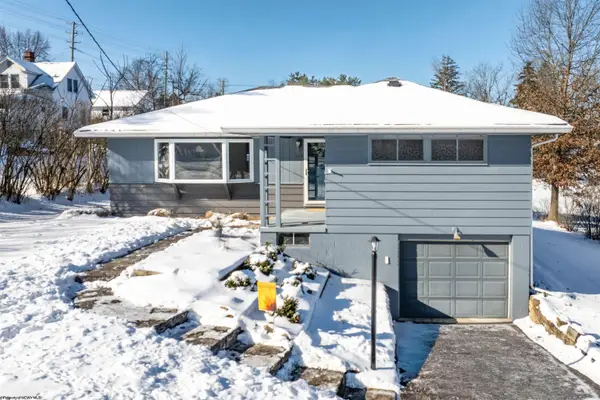 $325,000Active3 beds 2 baths1,239 sq. ft.
$325,000Active3 beds 2 baths1,239 sq. ft.1217 Corvet Avenue, Morgantown, WV 26505
MLS# 10163306Listed by: ALLIANCE REALTY - New
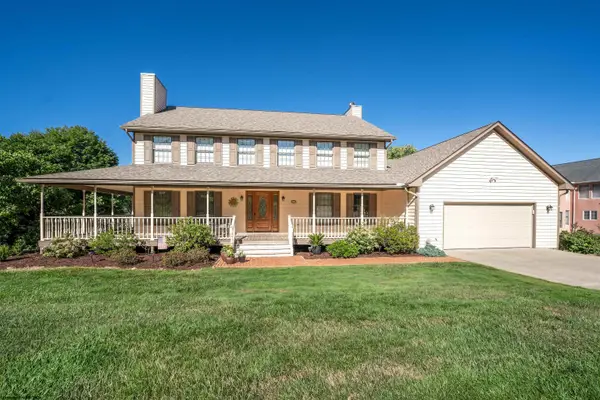 $599,500Active4 beds 4 baths3,232 sq. ft.
$599,500Active4 beds 4 baths3,232 sq. ft.1403 Far Meadows Drive, Morgantown, WV 26508
MLS# 10163302Listed by: EXP REALTY, LLC - New
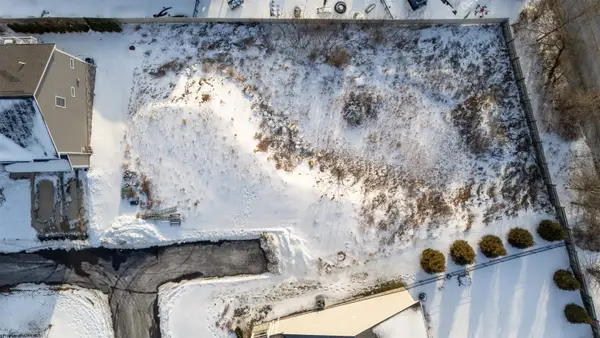 $79,000Active0.32 Acres
$79,000Active0.32 Acres118 Canyon Ridge Drive, Morgantown, WV 26508
MLS# 10163301Listed by: ALLIANCE REALTY - New
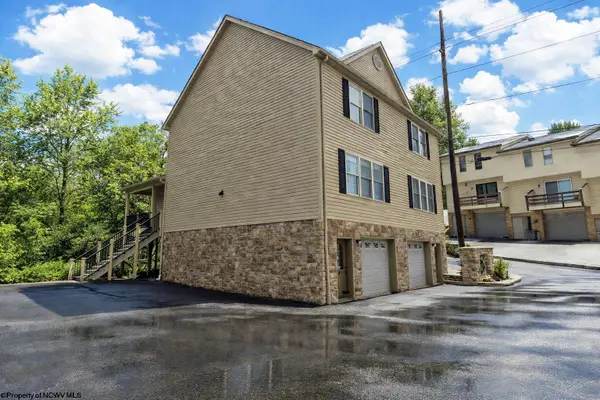 $299,000Active2 beds 3 baths1,320 sq. ft.
$299,000Active2 beds 3 baths1,320 sq. ft.6 Pineview Place, Morgantown, WV 26505
MLS# 10163296Listed by: THE AGENCY - MORGANTOWN - New
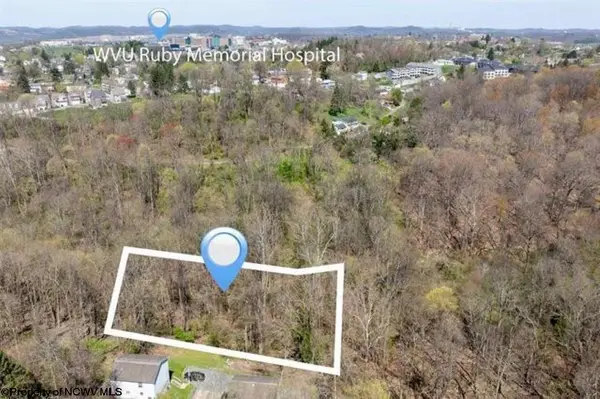 $25,000Active0.22 Acres
$25,000Active0.22 Acrestbd Wright Street, Morgantown, WV 26501
MLS# 10163291Listed by: REAL BROKER, LLC - New
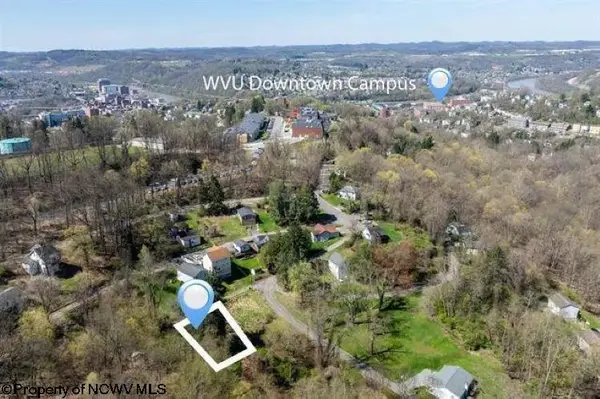 $25,000Active0.15 Acres
$25,000Active0.15 Acrestbd Winter Alley, Morgantown, WV 26501
MLS# 10163292Listed by: REAL BROKER, LLC - New
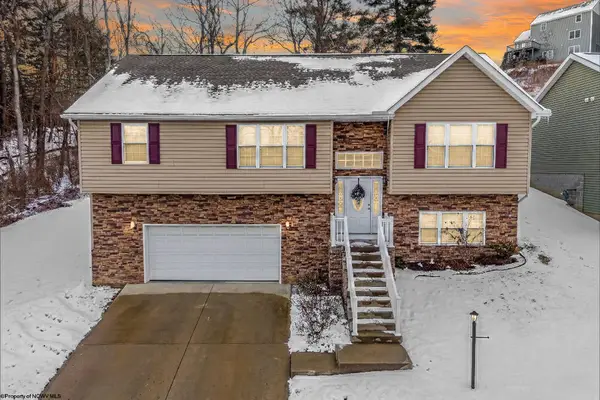 $365,000Active3 beds 3 baths2,132 sq. ft.
$365,000Active3 beds 3 baths2,132 sq. ft.1 Stone Creek Drive, Morgantown, WV 26508
MLS# 10163288Listed by: REAL BROKER, LLC

