242 Stonehurst Drive, Morgantown, WV 26501
Local realty services provided by:Better Homes and Gardens Real Estate Central
242 Stonehurst Drive,Morgantown, WV 26501
$345,000
- 3 Beds
- 3 Baths
- 1,782 sq. ft.
- Townhouse
- Active
Listed by: ryan petrucci
Office: j.s. walker associates
MLS#:10158194
Source:WV_NCWV
Price summary
- Price:$345,000
- Price per sq. ft.:$193.6
About this home
Nestled within the Stonehurst community...The clean lines, open spaces, and a seamless flow between rooms create an atmosphere of sophisticated living. You'll quickly notice the natural light and beautiful views from every window. Relax on the back deck, take in the wooded views or garden in the back yard-a rare opportunity in townhome living! The open concept living/entertaining space is bright and well planned. Solid surface counters, abundant cabinet space and a huge island is enough to please any chef! The Primary BR suite will exceed your expectations and the guest BR's are also surprisingly large. A second floor laundry room and office nook compliment the top floor. The basement level is ready to be finished and offers plumbing for an additional bath and bright windows and sliding doors flood this space with natural light and overlook the backyard patio. A 2 car garage completes the package. See this gem soon!
Contact an agent
Home facts
- Year built:2021
- Listing ID #:10158194
- Added:346 day(s) ago
- Updated:February 10, 2026 at 04:06 PM
Rooms and interior
- Bedrooms:3
- Total bathrooms:3
- Full bathrooms:2
- Half bathrooms:1
- Living area:1,782 sq. ft.
Heating and cooling
- Cooling:Central Air, Electric
- Heating:Gas
Structure and exterior
- Roof:Shingles
- Year built:2021
- Building area:1,782 sq. ft.
Utilities
- Water:City Water
- Sewer:City Sewer
Finances and disclosures
- Price:$345,000
- Price per sq. ft.:$193.6
- Tax amount:$1,775
New listings near 242 Stonehurst Drive
- New
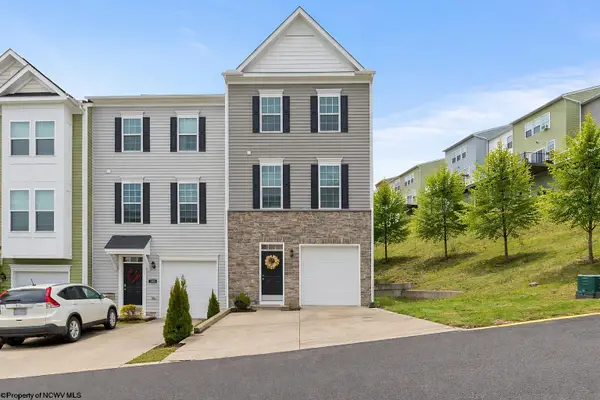 $319,900Active3 beds 4 baths2,400 sq. ft.
$319,900Active3 beds 4 baths2,400 sq. ft.147 Inlet Street, Morgantown, WV 26508
MLS# 10163337Listed by: THE AGENCY - MORGANTOWN - New
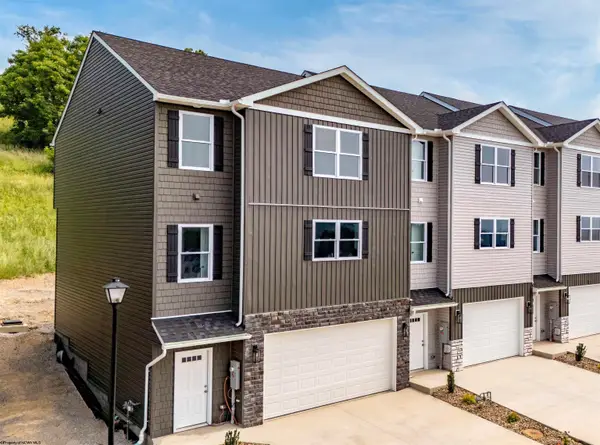 $390,000Active3 beds 3 baths2,230 sq. ft.
$390,000Active3 beds 3 baths2,230 sq. ft.286 Red Oak Lane, Morgantown, WV 26501
MLS# 10163316Listed by: HOWARD HANNA PREMIER PROPERTIES BY BARBARA ALEXANDER, LLC - New
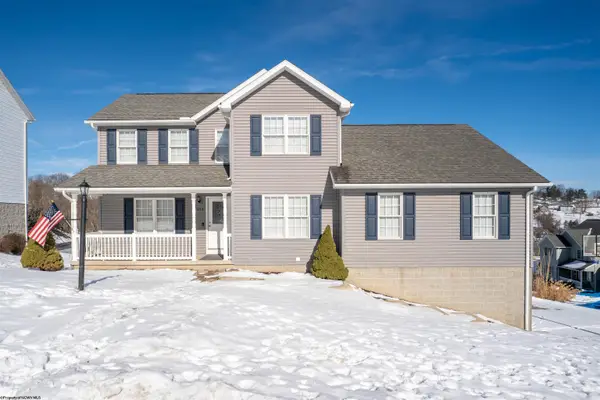 $389,000Active4 beds 5 baths2,538 sq. ft.
$389,000Active4 beds 5 baths2,538 sq. ft.233 Hanalei Drive, Morgantown, WV 26508
MLS# 10163310Listed by: ALLIANCE REALTY - New
 Listed by BHGRE$268,000Active4 beds 4 baths1,796 sq. ft.
Listed by BHGRE$268,000Active4 beds 4 baths1,796 sq. ft.104 Woodside Drive, Morgantown, WV 26508
MLS# 282018Listed by: BETTER HOMES AND GARDENS REAL ESTATE CENTRAL - New
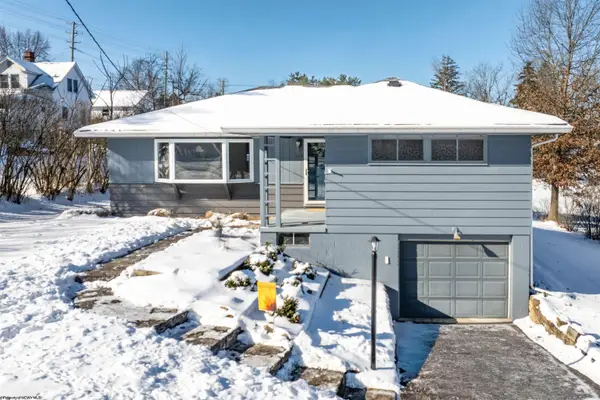 $325,000Active3 beds 2 baths1,239 sq. ft.
$325,000Active3 beds 2 baths1,239 sq. ft.1217 Corvet Avenue, Morgantown, WV 26505
MLS# 10163306Listed by: ALLIANCE REALTY - New
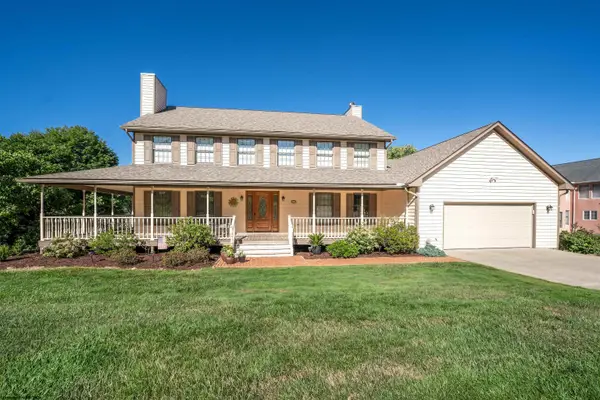 $599,500Active4 beds 4 baths3,232 sq. ft.
$599,500Active4 beds 4 baths3,232 sq. ft.1403 Far Meadows Drive, Morgantown, WV 26508
MLS# 10163302Listed by: EXP REALTY, LLC - New
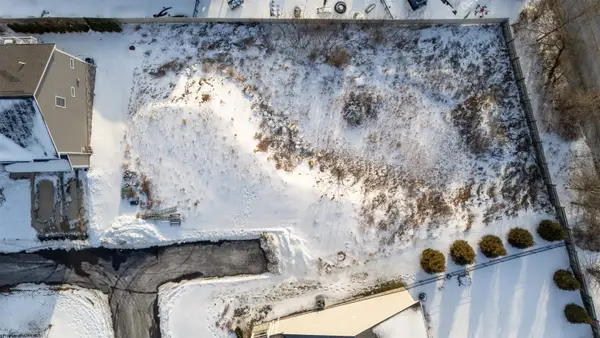 $79,000Active0.32 Acres
$79,000Active0.32 Acres118 Canyon Ridge Drive, Morgantown, WV 26508
MLS# 10163301Listed by: ALLIANCE REALTY - New
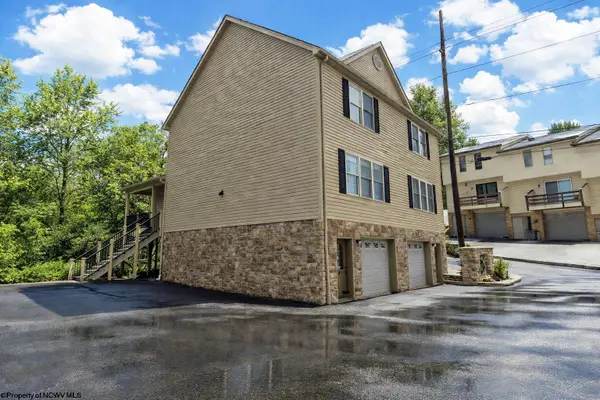 $299,000Active2 beds 3 baths1,320 sq. ft.
$299,000Active2 beds 3 baths1,320 sq. ft.6 Pineview Place, Morgantown, WV 26505
MLS# 10163296Listed by: THE AGENCY - MORGANTOWN - New
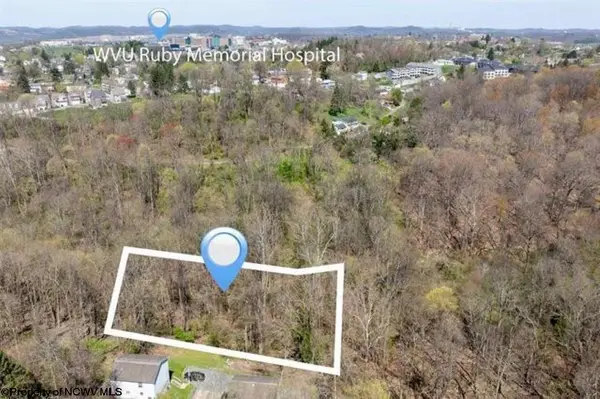 $25,000Active0.22 Acres
$25,000Active0.22 Acrestbd Wright Street, Morgantown, WV 26501
MLS# 10163291Listed by: REAL BROKER, LLC - New
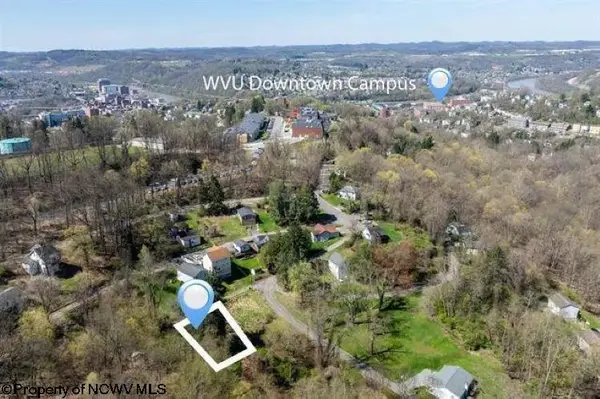 $25,000Active0.15 Acres
$25,000Active0.15 Acrestbd Winter Alley, Morgantown, WV 26501
MLS# 10163292Listed by: REAL BROKER, LLC

