307 Dye Lane, Morgantown, WV 26501
Local realty services provided by:Better Homes and Gardens Real Estate Central
307 Dye Lane,Morgantown, WV 26501
$429,990
- 4 Beds
- 4 Baths
- 2,162 sq. ft.
- Single family
- Pending
Listed by: jessica blystone
Office: d.r. horton realty of west virginia
MLS#:10160681
Source:WV_NCWV
Price summary
- Price:$429,990
- Price per sq. ft.:$198.89
About this home
A magnificent floorplan called the Penwell, boasting an extensive stone front and an inviting extended front porch, offers a blend of modern charm and functionality. Inside, the open-concept main floor features a spacious bonus room, perfect for a home office, playroom, or media center. The kitchen is a chef's dream with an oversized island and a large pantry designed to accommodate all your snacks and cooking tools, ensuring a clutter-free space. The home provides four generously sized bedrooms, each with plenty of closet space. The owner's suite is a true sanctuary, featuring two separate closets for individual organization and a private water closet for enhanced privacy within the luxurious en-suite bathroom. Beyond the walls, the property offers stunning wooded and tree-lined views, creating a serene and natural backdrop. A large climbing rock situated at the back of the property adds an element of adventure and outdoor recreation. Additionally, the wooded setting attracts various wildlife, allowing you to enjoy nature from the comfort of your home. The unfinished basement, accessible from both inside and outside the home, provides ample storage space and the potential for future customization highlighting the plumbing for a future bathroom.
Contact an agent
Home facts
- Year built:2025
- Listing ID #:10160681
- Added:119 day(s) ago
- Updated:November 22, 2025 at 08:16 AM
Rooms and interior
- Bedrooms:4
- Total bathrooms:4
- Full bathrooms:2
- Half bathrooms:1
- Living area:2,162 sq. ft.
Heating and cooling
- Cooling:Gas, Heat Pump
- Heating:Gas, Heat Pump
Structure and exterior
- Roof:Shingles
- Year built:2025
- Building area:2,162 sq. ft.
- Lot area:0.22 Acres
Utilities
- Water:City Water
- Sewer:City Sewer
Finances and disclosures
- Price:$429,990
- Price per sq. ft.:$198.89
New listings near 307 Dye Lane
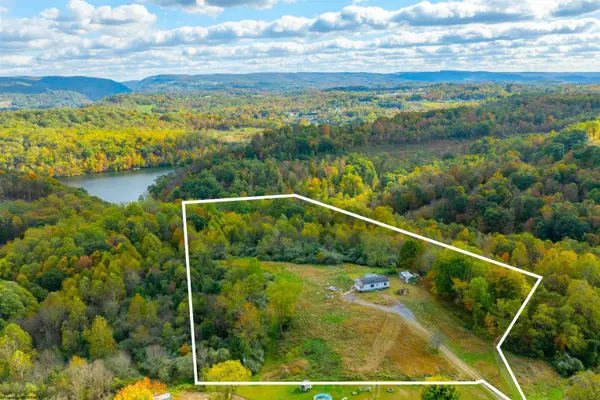 $128,000Pending7.47 Acres
$128,000Pending7.47 Acres126 George Road, Morgantown, WV 26508
MLS# 10162118Listed by: WHITE DIAMOND REALTY LLC $323,990Pending3 beds 3 baths2,208 sq. ft.
$323,990Pending3 beds 3 baths2,208 sq. ft.731 Hardman Drive, Morgantown, WV 26501
MLS# 10162147Listed by: D.R. HORTON REALTY OF WEST VIRGINIA- New
 $389,900Active3 beds 4 baths2,287 sq. ft.
$389,900Active3 beds 4 baths2,287 sq. ft.415 St. Andrews Drive, Morgantown, WV 26508
MLS# 10162561Listed by: HOWARD HANNA PREMIER PROPERTIES BY BARBARA ALEXANDER, LLC - New
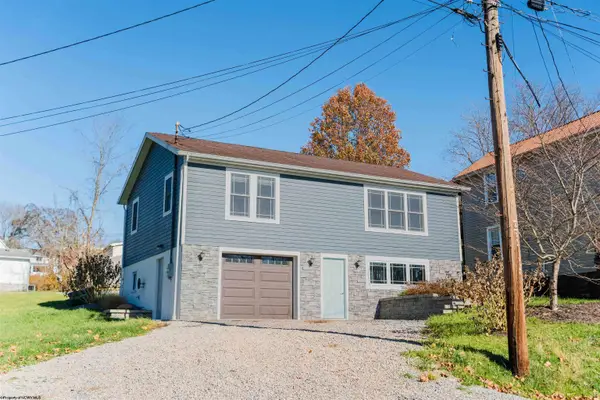 $199,900Active2 beds 1 baths936 sq. ft.
$199,900Active2 beds 1 baths936 sq. ft.1263 Denver Avenue, Morgantown, WV 26505
MLS# 10162553Listed by: WHITE DIAMOND REALTY LLC - New
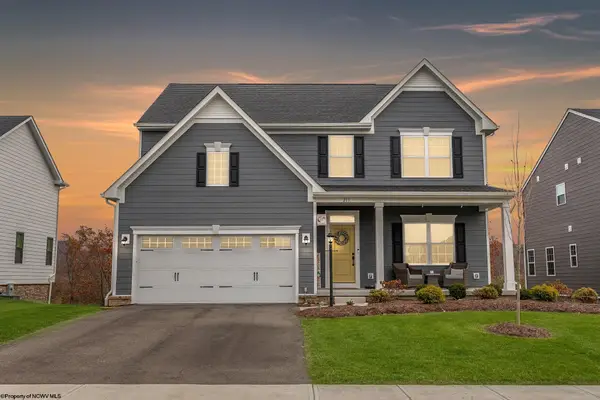 $560,000Active4 beds 4 baths3,193 sq. ft.
$560,000Active4 beds 4 baths3,193 sq. ft.215 Falling Water Lane, Morgantown, WV 26508
MLS# 10162541Listed by: BERKSHIRE HATHAWAY HOMESERVICES TOUCHDOWN HOME PROS REALTY - New
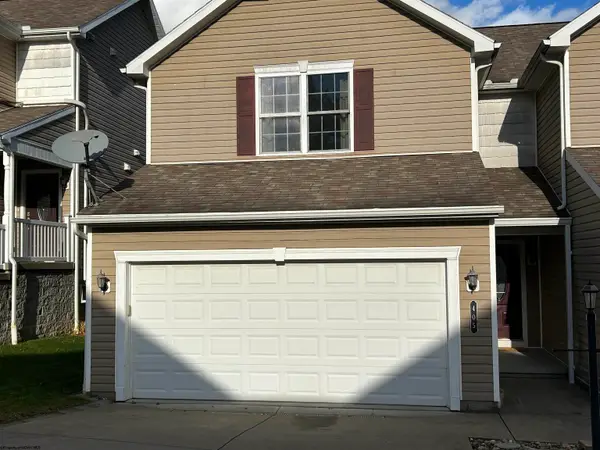 $226,000Active2 beds 3 baths1,335 sq. ft.
$226,000Active2 beds 3 baths1,335 sq. ft.405 Cimarron Place, Morgantown, WV 26508
MLS# 10162538Listed by: ALLIANCE REALTY - New
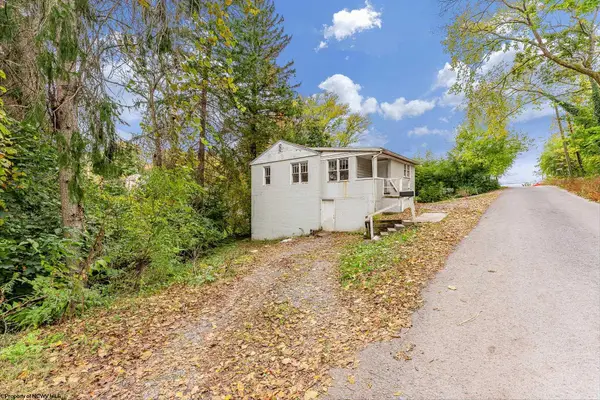 $118,000Active2 beds 2 baths850 sq. ft.
$118,000Active2 beds 2 baths850 sq. ft.225 WAVERLY Street, Morgantown, WV 26505
MLS# 10162525Listed by: EXP REALTY, LLC - New
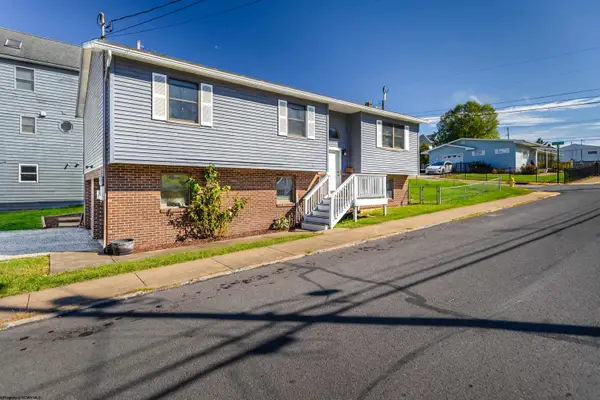 $318,500Active3 beds 3 baths1,859 sq. ft.
$318,500Active3 beds 3 baths1,859 sq. ft.670 Elysian Avenue, Morgantown, WV 26501
MLS# 10162526Listed by: J.S. WALKER ASSOCIATES - New
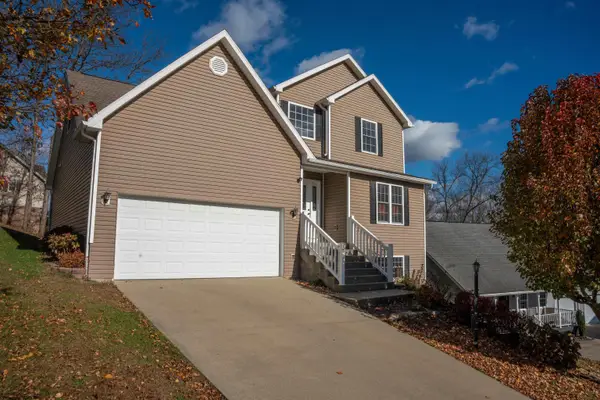 $408,000Active6 beds 4 baths3,144 sq. ft.
$408,000Active6 beds 4 baths3,144 sq. ft.521 Santa Fe Ct Court, Morgantown, WV 26508
MLS# 10162505Listed by: DANG & CO LLC - New
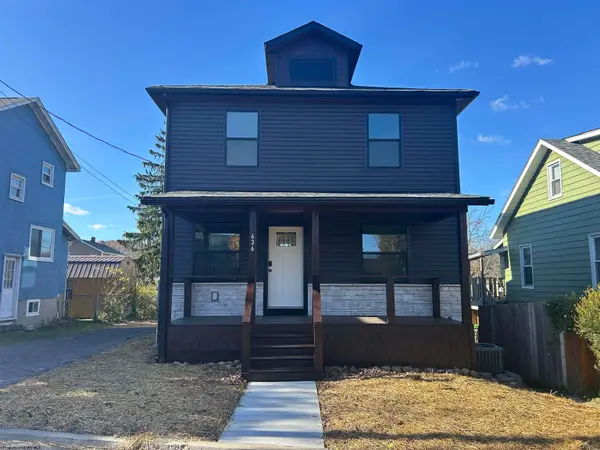 $395,000Active4 beds 2 baths1,752 sq. ft.
$395,000Active4 beds 2 baths1,752 sq. ft.636 Madison Avenue, Morgantown, WV 26501
MLS# 10162498Listed by: BLUE SKY REALTY, LLC
