3703 Swallowtail Drive, Morgantown, WV 26508
Local realty services provided by:Better Homes and Gardens Real Estate Central
3703 Swallowtail Drive,Morgantown, WV 26508
$868,500
- 5 Beds
- 5 Baths
- 5,843 sq. ft.
- Single family
- Active
Listed by:travis cadalzo
Office:j.s. walker assoc.
MLS#:10161295
Source:WV_NCWV
Price summary
- Price:$868,500
- Price per sq. ft.:$148.64
About this home
MAIN-LEVEL LIVING Custom Brick Home with/ TONs of UPDATES! Floorplan flows like a home should, feeling spacious + abundant! Hardwood floors throughout, LVT in basement. High-End Kitchen has BIG island w/ bar + prep sink, Thermador appliances, marble counter, lots of storage! Access the Garage, Laundry + Primary Suite ALL on 1st floor! Did we say NEW ROOF yet (see Seller Improvement List). Private corner Primary Bedroom has luxury en-suite: tiled shower w/ glass door, 3 shower heads, + bench area; 2x sinks, + a large WI closet w/ custom shelving. Main-Floor living spaces include gas fireplace + 2 entrances to the back yard. 3 BRs upstairs all w/ ample closets, PLUS a 4th BR w/ private entrance, large closet + "office” AND Full Bathroom! Do you Like outdoor space, RARE Double-Lot at 1.08 Acres is ready to enjoy… OR - plan your future pool if desired? Firepit upper patio w/ Rosetta Grand Ledge wall area helps defines the yard well + allows for much serenity. Concrete steps lead to Greystone’s Community Park with abundant green space, disc golf, basketball, tennis/pickelball courts! Finished basement offers sprawling room to play + chill, 8’ ceiling! Adaptable rooms if needing a home-schooling space, yoga/ workout area, office, or whatever you need. Big 2-stall garage + spacious driveway has room for everyone w/ easy access. Dare to Dream Magnificently…CALL NOW!
Contact an agent
Home facts
- Year built:1991
- Listing ID #:10161295
- Added:46 day(s) ago
- Updated:October 03, 2025 at 03:26 PM
Rooms and interior
- Bedrooms:5
- Total bathrooms:5
- Full bathrooms:4
- Half bathrooms:1
- Living area:5,843 sq. ft.
Heating and cooling
- Cooling:Ceiling Fan(s), Central Air, Zoned
- Heating:Gas, Space Heater(s), Zoned
Structure and exterior
- Roof:Shingles
- Year built:1991
- Building area:5,843 sq. ft.
- Lot area:1.09 Acres
Utilities
- Water:City Water
- Sewer:Private Treatment Plant
Finances and disclosures
- Price:$868,500
- Price per sq. ft.:$148.64
- Tax amount:$2,831
New listings near 3703 Swallowtail Drive
- New
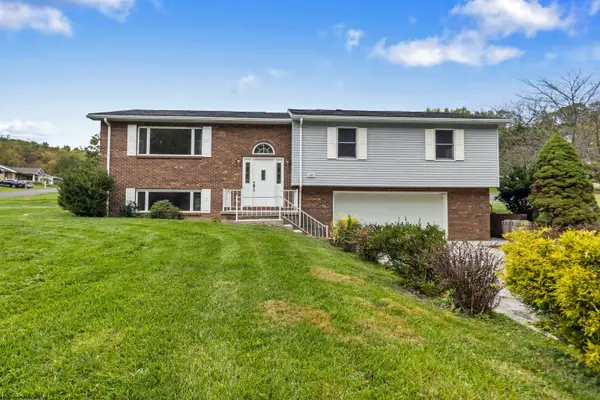 $355,000Active4 beds 3 baths2,360 sq. ft.
$355,000Active4 beds 3 baths2,360 sq. ft.1307 Downwood Manor Drive, Morgantown, WV 26508
MLS# 10161988Listed by: REAL BROKER, LLC - New
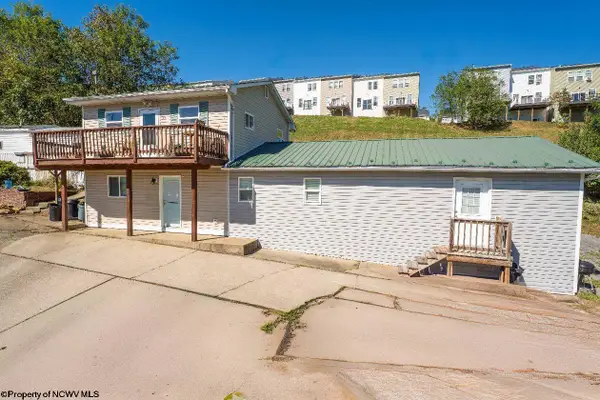 $200,000Active-- beds -- baths1,816 sq. ft.
$200,000Active-- beds -- baths1,816 sq. ft.34 & 28 Harley Drive, Morgantown, WV 26508
MLS# 10161986Listed by: HOWARD HANNA - New
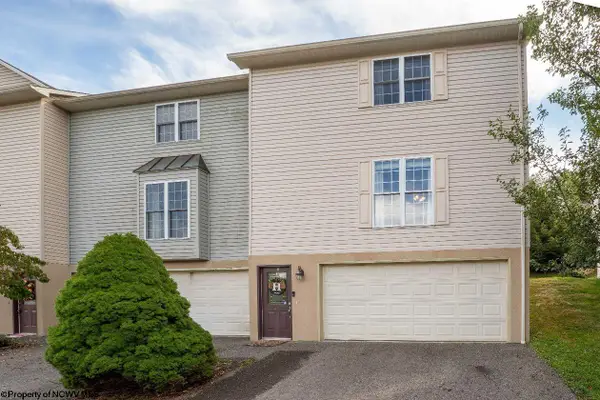 $243,000Active3 beds 3 baths1,440 sq. ft.
$243,000Active3 beds 3 baths1,440 sq. ft.47 Clear Spring Drive, Morgantown, WV 26508
MLS# 10161984Listed by: HOWARD HANNA - New
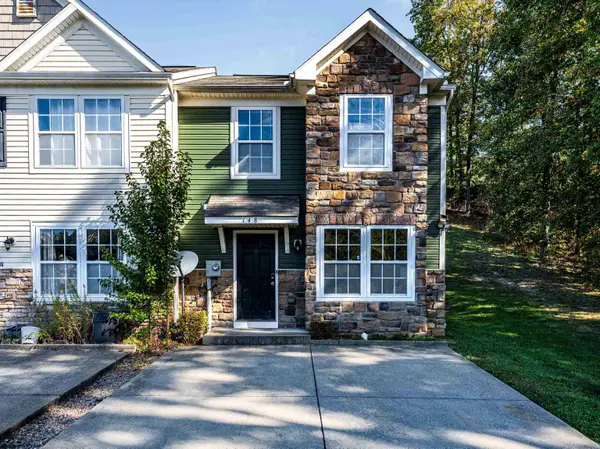 $222,500Active2 beds 3 baths1,421 sq. ft.
$222,500Active2 beds 3 baths1,421 sq. ft.148 Hawks Run Road, Morgantown, WV 26508
MLS# 10161974Listed by: KELLER WILLIAMS REALTY ADVANTAGE - New
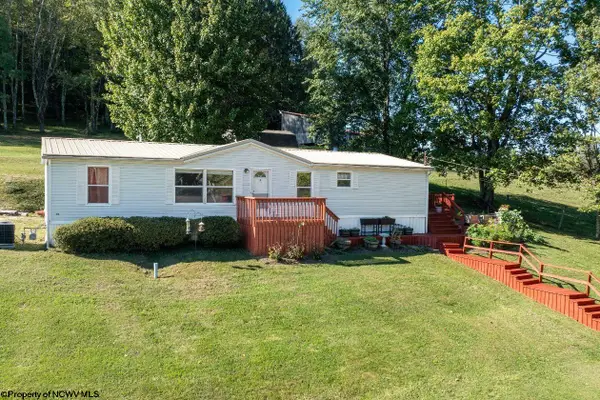 $198,000Active3 beds 2 baths1,484 sq. ft.
$198,000Active3 beds 2 baths1,484 sq. ft.3616 Grafton Road, Morgantown, WV 26508
MLS# 10161968Listed by: HOWARD HANNA - Open Sun, 12:30 to 1pmNew
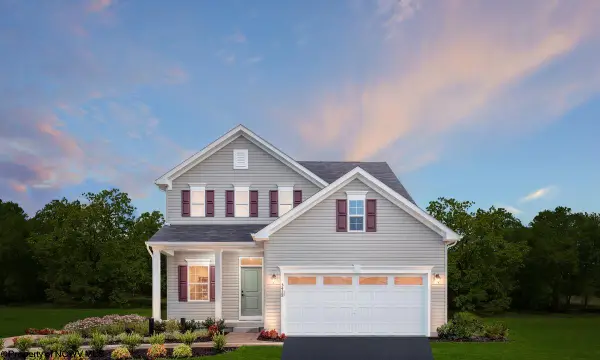 $489,990Active4 beds 3 baths2,737 sq. ft.
$489,990Active4 beds 3 baths2,737 sq. ft.52 Tuscan Drive, Morgantown, WV 26508
MLS# 10161961Listed by: NVR SERVICES INC. - New
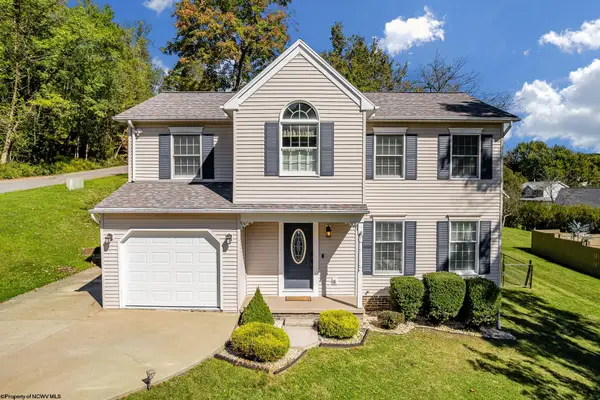 $400,000Active4 beds 3 baths2,674 sq. ft.
$400,000Active4 beds 3 baths2,674 sq. ft.3208 Lemley Street, Morgantown, WV 26508
MLS# 10161962Listed by: REAL BROKER, LLC 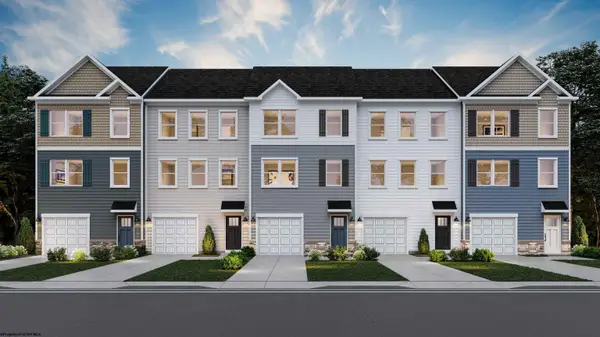 $291,290Pending3 beds 3 baths1,969 sq. ft.
$291,290Pending3 beds 3 baths1,969 sq. ft.735 Hardman Drive, Morgantown, WV 26501
MLS# 10161958Listed by: DR HORTON REALTY OF WV- New
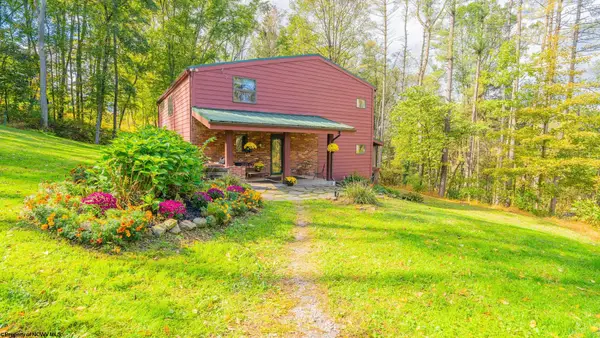 $475,000Active3 beds 3 baths3,347 sq. ft.
$475,000Active3 beds 3 baths3,347 sq. ft.494 Easton Mill Road, Morgantown, WV 26508
MLS# 10161953Listed by: KLM PROPERTIES, INC - New
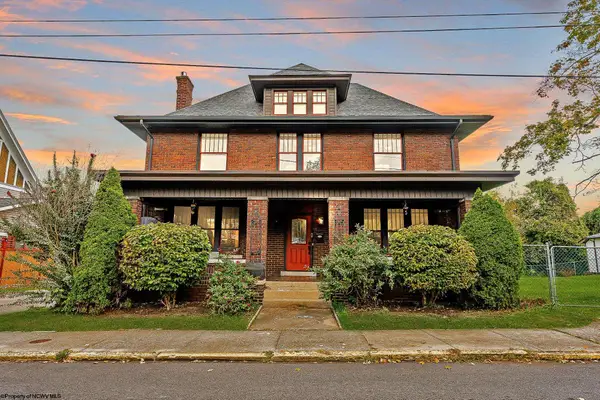 $539,000Active5 beds 4 baths3,362 sq. ft.
$539,000Active5 beds 4 baths3,362 sq. ft.323 Demain Avenue, Morgantown, WV 26501
MLS# 10161950Listed by: J.S. WALKER ASSOC.
