407 Kings Point Lane, Morgantown, WV 26508
Local realty services provided by:Better Homes and Gardens Real Estate Central
Listed by: brenda page
Office: the agency - morgantown
MLS#:10161756
Source:WV_NCWV
Price summary
- Price:$549,000
- Price per sq. ft.:$171.03
About this home
Welcome to this stunning 4-bedroom, 5 ½-bath home, where an expansive foyer sets the tone for the open-concept design. The gourmet kitchen, featuring granite countertops, stainless steel appliances, and abundant cabinetry, flows seamlessly into the spacious living area, all enhanced by luxury vinyl plank flooring throughout the home. A sought-after first-floor primary suite offers comfort and convenience, while each additional bedroom includes its own ensuite bath for privacy. Step outside to the 34x11 composite deck for relaxing afternoons, or entertain with ease in the large lower-level gathering room, complete with a full bath and direct access to the back patio. The garage showcases a sleek epoxy floor finish, combining style with durability. Enjoy resort-style living with community amenities that include an in-ground pool, park, fitness center, and clubhouse with kitchen, fireplace, and glass grill. Additional highlights include a dog park, basketball court, and outdoor firepit. HOA fees conveniently cover sewage and trash.Ideally located near the Mon River Trail and just minutes from hospitals and WVU, this home perfectly blends style, function, and location.
Contact an agent
Home facts
- Year built:2022
- Listing ID #:10161756
- Added:147 day(s) ago
- Updated:February 23, 2026 at 03:32 PM
Rooms and interior
- Bedrooms:4
- Total bathrooms:6
- Full bathrooms:5
- Half bathrooms:1
- Living area:3,210 sq. ft.
Heating and cooling
- Cooling:Ceiling Fan(s), Central Air, Electric
- Heating:Forced Air, Gas
Structure and exterior
- Roof:Shingles
- Year built:2022
- Building area:3,210 sq. ft.
- Lot area:0.32 Acres
Utilities
- Water:City Water
- Sewer:Private Treatment Plant
Finances and disclosures
- Price:$549,000
- Price per sq. ft.:$171.03
- Tax amount:$2,340
New listings near 407 Kings Point Lane
- New
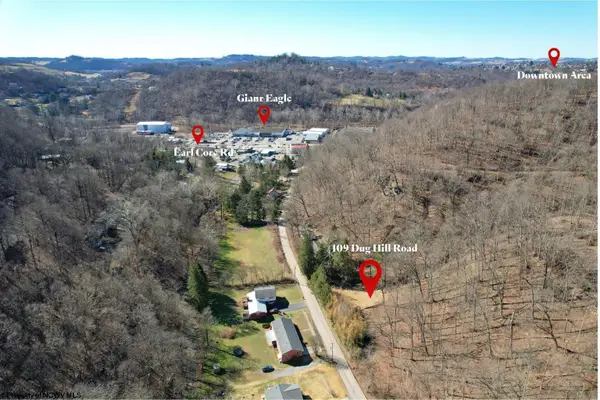 $42,500Active0.39 Acres
$42,500Active0.39 Acres109 Dug Hill Road, Morgantown, WV 26508
MLS# 10163432Listed by: RE/MAX TAKE ME HOME - WV LLC - New
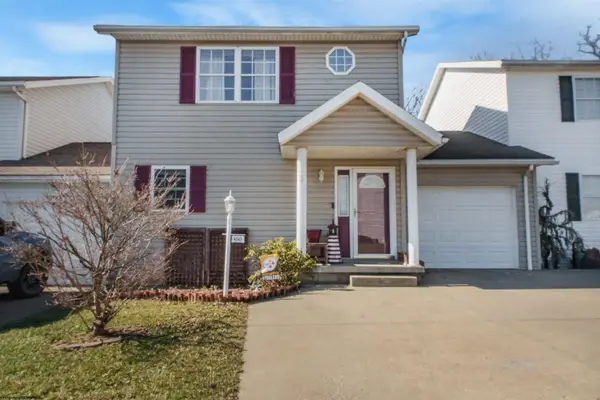 $264,900Active3 beds 3 baths1,320 sq. ft.
$264,900Active3 beds 3 baths1,320 sq. ft.4043 Pinehurst Drive, Morgantown, WV 26508
MLS# 10163423Listed by: SNIDER REALTY GROUP - New
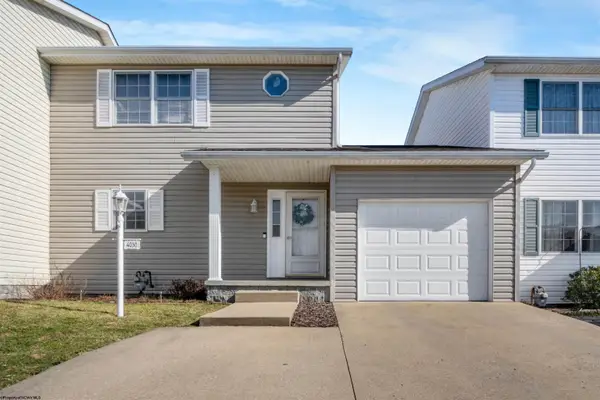 $239,900Active2 beds 3 baths1,200 sq. ft.
$239,900Active2 beds 3 baths1,200 sq. ft.4030 Pinehurst Drive, Morgantown, WV 26508
MLS# 10163422Listed by: SNIDER REALTY GROUP - New
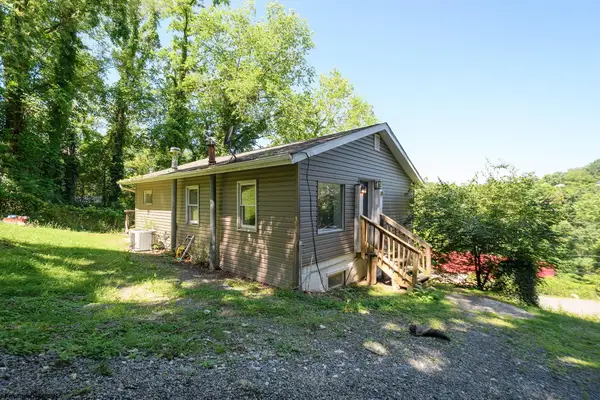 $199,900Active4 beds 2 baths1,530 sq. ft.
$199,900Active4 beds 2 baths1,530 sq. ft.1004 College Avenue, Morgantown, WV 26505
MLS# 10163413Listed by: BLUE SKY REALTY, LLC - New
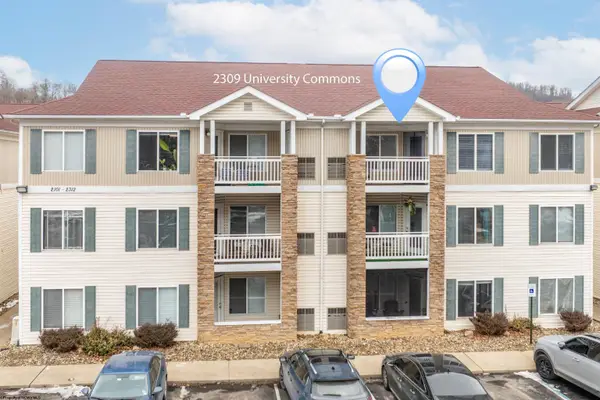 $180,000Active4 beds 4 baths1,400 sq. ft.
$180,000Active4 beds 4 baths1,400 sq. ft.2309 University Commons, Morgantown, WV 26505
MLS# 10163410Listed by: HOWARD HANNA PREMIER PROPERTIES BY BARBARA ALEXANDER, LLC - New
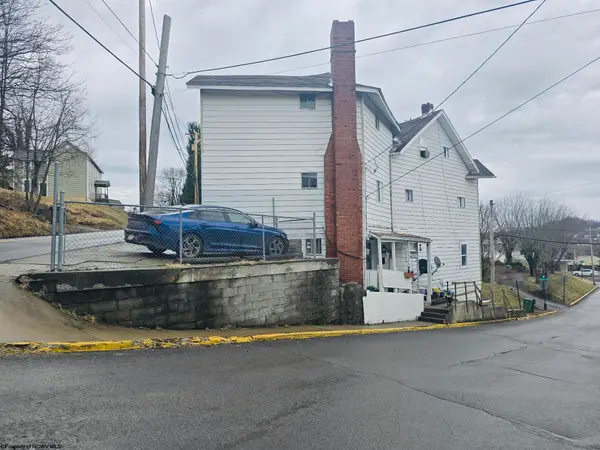 $165,000Active-- beds -- baths2,794 sq. ft.
$165,000Active-- beds -- baths2,794 sq. ft.444 Dorsey Avenue, Morgantown, WV 26501
MLS# 10163399Listed by: OLD COLONY COMPANY OF MORGANTOWN - New
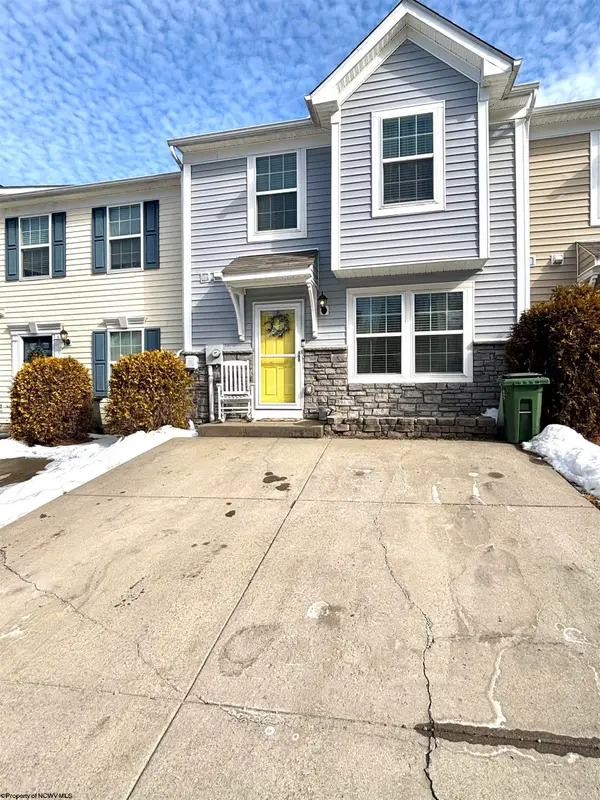 $220,000Active2 beds 3 baths1,253 sq. ft.
$220,000Active2 beds 3 baths1,253 sq. ft.111 Auburn Drive, Morgantown, WV 26501
MLS# 10163394Listed by: ALLIANCE REALTY - New
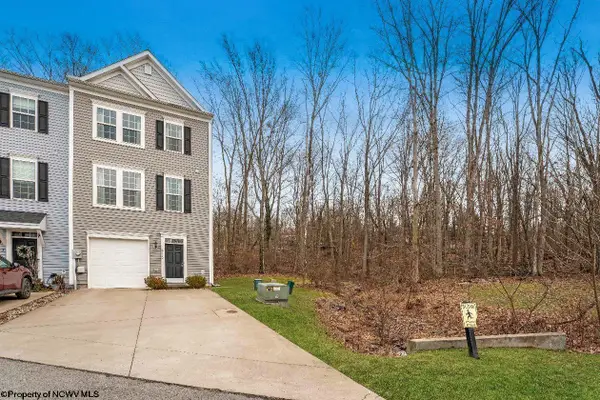 $309,900Active3 beds 4 baths2,105 sq. ft.
$309,900Active3 beds 4 baths2,105 sq. ft.415 Turquoise Lane, Morgantown, WV 26508
MLS# 10163388Listed by: HOWARD HANNA PREMIER PROPERTIES BY BARBARA ALEXANDER, LLC - New
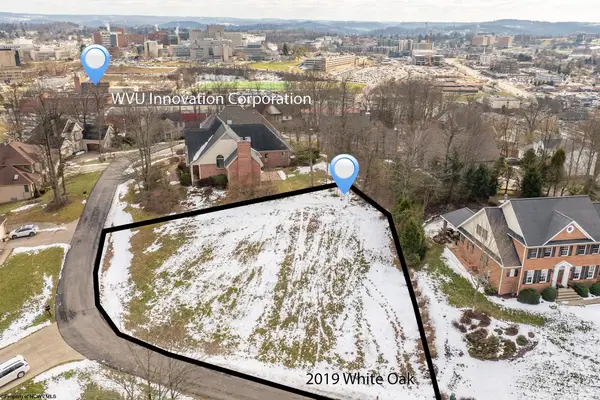 $175,000Active0.31 Acres
$175,000Active0.31 Acres2019 White Oak Drive, Morgantown, WV 26505
MLS# 10163373Listed by: REAL BROKER, LLC - New
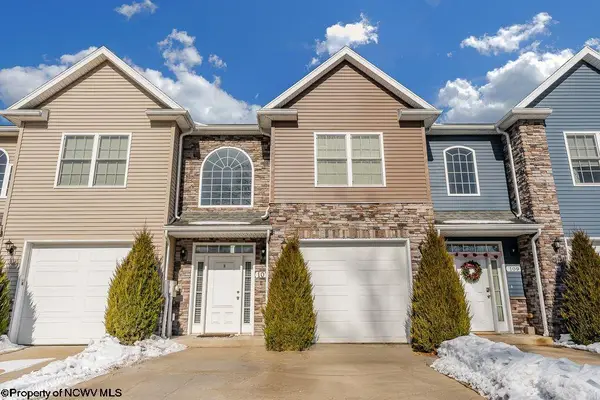 $250,000Active3 beds 3 baths1,483 sq. ft.
$250,000Active3 beds 3 baths1,483 sq. ft.107 Corkrean Way, Morgantown, WV 26508
MLS# 10163368Listed by: ALLIANCE REALTY

