41 Chardonnay Drive, Morgantown, WV 26508-9313
Local realty services provided by:Better Homes and Gardens Real Estate Central
Listed by: matt lacy
Office: klm properties, inc
MLS#:10160565
Source:WV_NCWV
Price summary
- Price:$469,000
- Price per sq. ft.:$131.19
About this home
Located in the desirable Brandywine Estates neighborhood, this inviting home offers timeless charm and modern comfort. The bright eat-in kitchen provides ample counter and storage space, while the formal dining and living rooms flow into a cozy sitting room featuring a brick fireplace and wood ceiling beams. Natural light, hardwood floors, and neutral tones create a move-in-ready feel throughout. Upstairs, enjoy an expansive primary suite with ensuite bath, spacious secondary bedrooms, and plenty of storage. Relax outdoors on the covered porch or entertain on the back deck with seasonal views of Cheat Lake. The fenced backyard offers privacy and space to play. Conveniently close to Fort Pierpont, Pierpont Centre, I-68, the West Virginia Botanic Garden, and local parks—this home blends comfort, character, and location in one perfect package.
Contact an agent
Home facts
- Year built:1976
- Listing ID #:10160565
- Added:209 day(s) ago
- Updated:January 03, 2026 at 03:46 PM
Rooms and interior
- Bedrooms:4
- Total bathrooms:3
- Full bathrooms:2
- Half bathrooms:1
- Living area:3,575 sq. ft.
Heating and cooling
- Cooling:Ceiling Fan(s), Central Air
- Heating:Forced Air, Gas
Structure and exterior
- Roof:Shingles
- Year built:1976
- Building area:3,575 sq. ft.
- Lot area:0.45 Acres
Utilities
- Water:City Water
- Sewer:Septic
Finances and disclosures
- Price:$469,000
- Price per sq. ft.:$131.19
- Tax amount:$5,713
New listings near 41 Chardonnay Drive
- New
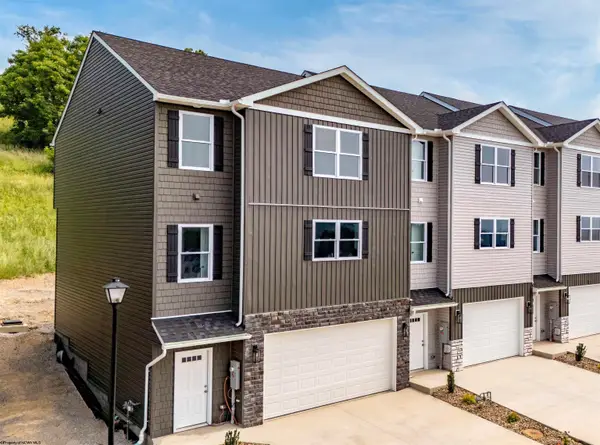 $390,000Active3 beds 3 baths2,230 sq. ft.
$390,000Active3 beds 3 baths2,230 sq. ft.286 Red Oak Lane, Morgantown, WV 26501
MLS# 10163316Listed by: HOWARD HANNA PREMIER PROPERTIES BY BARBARA ALEXANDER, LLC - New
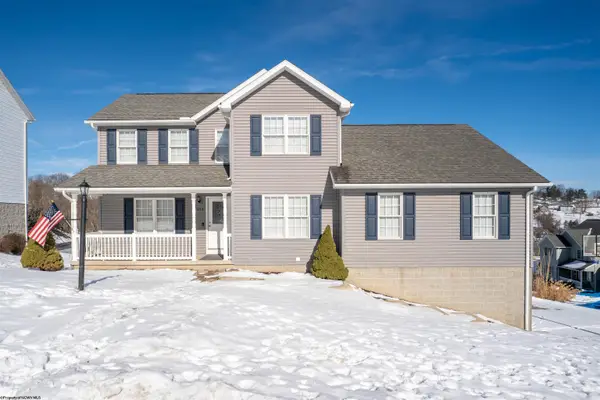 $389,000Active4 beds 5 baths2,538 sq. ft.
$389,000Active4 beds 5 baths2,538 sq. ft.233 Hananlei Drive, Morgantown, WV 26508
MLS# 10163310Listed by: ALLIANCE REALTY - New
 Listed by BHGRE$268,000Active4 beds 4 baths1,796 sq. ft.
Listed by BHGRE$268,000Active4 beds 4 baths1,796 sq. ft.104 Woodside Drive, Morgantown, WV 26508
MLS# 282018Listed by: BETTER HOMES AND GARDENS REAL ESTATE CENTRAL - New
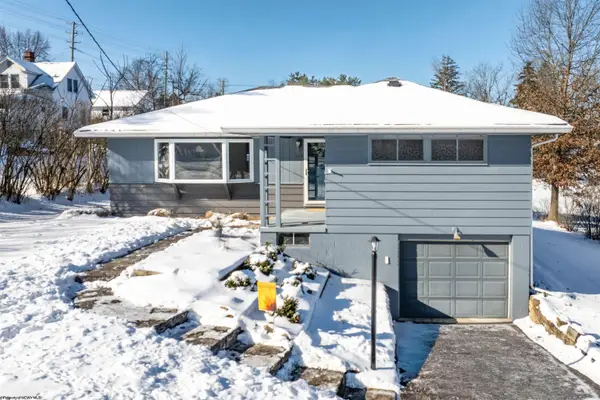 $325,000Active3 beds 2 baths1,239 sq. ft.
$325,000Active3 beds 2 baths1,239 sq. ft.1217 Corvet Avenue, Morgantown, WV 26505
MLS# 10163306Listed by: ALLIANCE REALTY - New
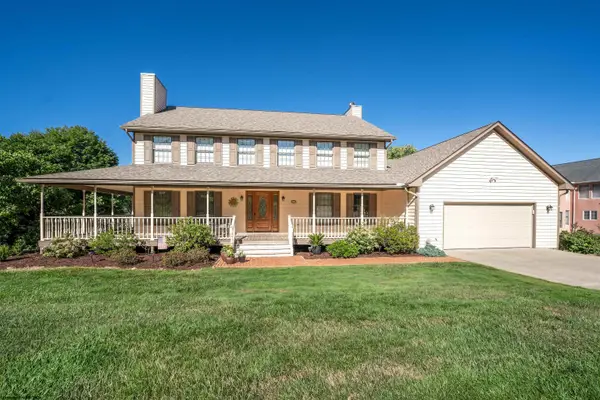 $599,500Active4 beds 4 baths3,232 sq. ft.
$599,500Active4 beds 4 baths3,232 sq. ft.1403 Far Meadows Drive, Morgantown, WV 26508
MLS# 10163302Listed by: EXP REALTY, LLC - New
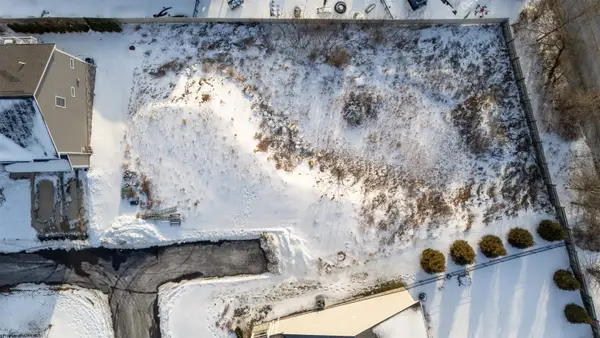 $79,000Active0.32 Acres
$79,000Active0.32 Acres118 Canyon Ridge Drive, Morgantown, WV 26508
MLS# 10163301Listed by: ALLIANCE REALTY - New
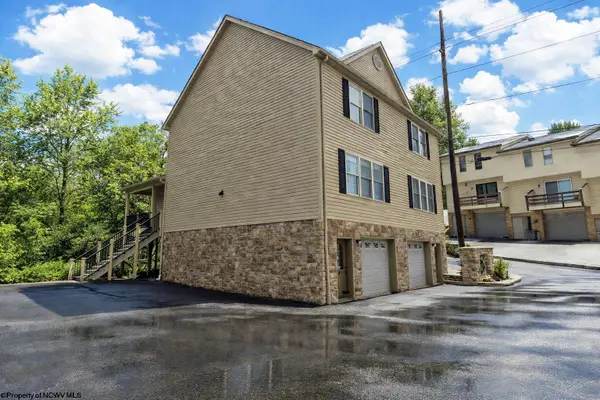 $299,000Active2 beds 3 baths1,320 sq. ft.
$299,000Active2 beds 3 baths1,320 sq. ft.6 Pineview Place, Morgantown, WV 26505
MLS# 10163296Listed by: THE AGENCY - MORGANTOWN - New
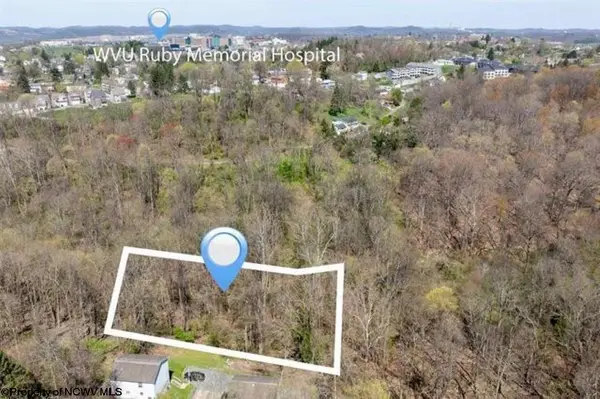 $25,000Active0.22 Acres
$25,000Active0.22 Acrestbd Wright Street, Morgantown, WV 26501
MLS# 10163291Listed by: REAL BROKER, LLC - New
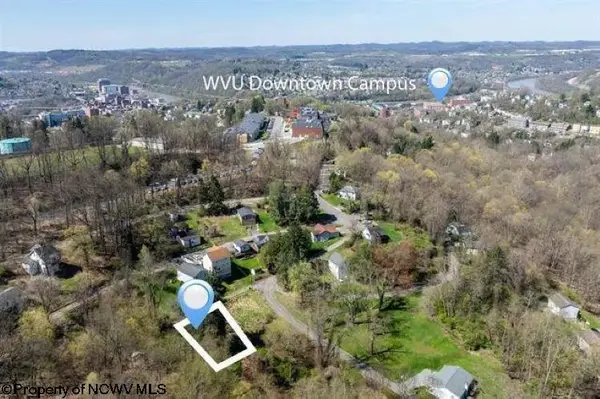 $25,000Active0.15 Acres
$25,000Active0.15 Acrestbd Winter Alley, Morgantown, WV 26501
MLS# 10163292Listed by: REAL BROKER, LLC - New
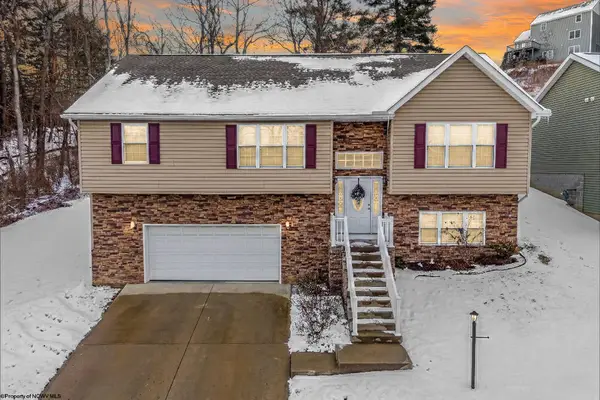 $365,000Active3 beds 3 baths2,132 sq. ft.
$365,000Active3 beds 3 baths2,132 sq. ft.1 Stone Creek Drive, Morgantown, WV 26508
MLS# 10163288Listed by: REAL BROKER, LLC

