4212 Persimmon Woods Drive, Morgantown, WV 26508
Local realty services provided by:Better Homes and Gardens Real Estate Central
4212 Persimmon Woods Drive,Morgantown, WV 26508
$843,000
- 5 Beds
- 5 Baths
- 5,683 sq. ft.
- Single family
- Active
Listed by: laura walker
Office: j.s. walker associates
MLS#:10160672
Source:WV_NCWV
Price summary
- Price:$843,000
- Price per sq. ft.:$148.34
About this home
Welcome to this magnificent residence which offers the perfect setting with stunning views of tranquil Cheat Lake, panoramic views of the fairway of the Mountaineer Golf Course and surrounding mountainous terrain, yet is within minutes of downtown Morgantown and West Virginia University. Nestled in the heart of Greystone, one of Morgantown’s most desirable communities. Perfectly positioned on the golf course, this property blends luxury, privacy, and functionality. Elegance and sophistication define the open, spacious floor plan that is ideal for entertaining. A striking double-sided fireplace anchors the main living areas, creating a warm, inviting atmosphere. Chef's kitchen with center island, large in pantry, granite counter tops and open to Breakfast Room with views of the lake/mountains. Completing the main level is a Casita (little house/apartment) which is a fully equipped apartment for in-law suite, au-pair apartment or grown ones returning home having its private entrance. Step outside to a large deck overlooking manicured fairways and lush, mature landscaping --the perfect setting for morning coffee or evening gatherings. Primary suite boasts spacious luxurious bath with a beautiful tiled shower, dual sinks, and a roomy closet that goes on & on. In addition, a den offers a luxury retreat for owners. Three additional bedrooms and a full bath complete the second level. The finished terrace level features a large recreation room/media room complete with wet bar, and a full bath. Be certain to see the "Martha Stewart" room which makes entertaining effortless. A large 3-stall garage boasts excellent storage space. A generator offers assurance that should the electricity be off you are covered. The outdoor spaces are accessed from both the Terrace Level Bonus Rooms and main level gathering room. Beautiful grounds favor this .54 acre estate and offers space for your herb garden and flowers. Call for your private tour today!
Contact an agent
Home facts
- Year built:1994
- Listing ID #:10160672
- Added:202 day(s) ago
- Updated:February 10, 2026 at 04:06 PM
Rooms and interior
- Bedrooms:5
- Total bathrooms:5
- Full bathrooms:4
- Half bathrooms:1
- Living area:5,683 sq. ft.
Heating and cooling
- Cooling:Central Air, Electric
- Heating:Forced Air, Gas
Structure and exterior
- Roof:Shingles
- Year built:1994
- Building area:5,683 sq. ft.
- Lot area:0.54 Acres
Utilities
- Water:City Water
- Sewer:City Sewer
Finances and disclosures
- Price:$843,000
- Price per sq. ft.:$148.34
- Tax amount:$3,579
New listings near 4212 Persimmon Woods Drive
- New
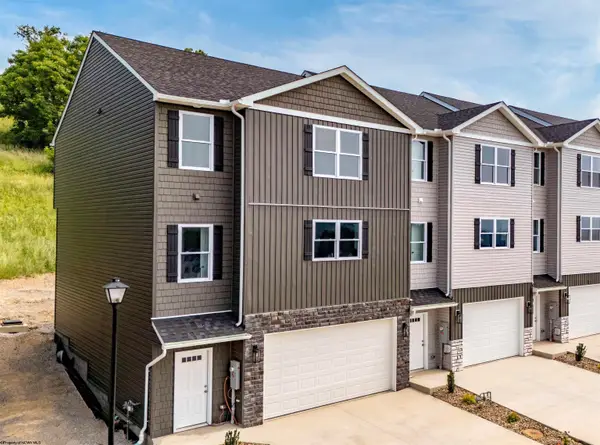 $390,000Active3 beds 3 baths2,230 sq. ft.
$390,000Active3 beds 3 baths2,230 sq. ft.286 Red Oak Lane, Morgantown, WV 26501
MLS# 10163316Listed by: HOWARD HANNA PREMIER PROPERTIES BY BARBARA ALEXANDER, LLC - New
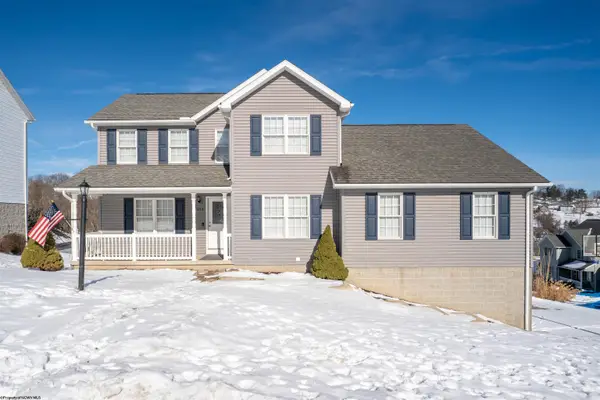 $389,000Active4 beds 5 baths2,538 sq. ft.
$389,000Active4 beds 5 baths2,538 sq. ft.233 Hananlei Drive, Morgantown, WV 26508
MLS# 10163310Listed by: ALLIANCE REALTY - New
 Listed by BHGRE$268,000Active4 beds 4 baths1,796 sq. ft.
Listed by BHGRE$268,000Active4 beds 4 baths1,796 sq. ft.104 Woodside Drive, Morgantown, WV 26508
MLS# 282018Listed by: BETTER HOMES AND GARDENS REAL ESTATE CENTRAL - New
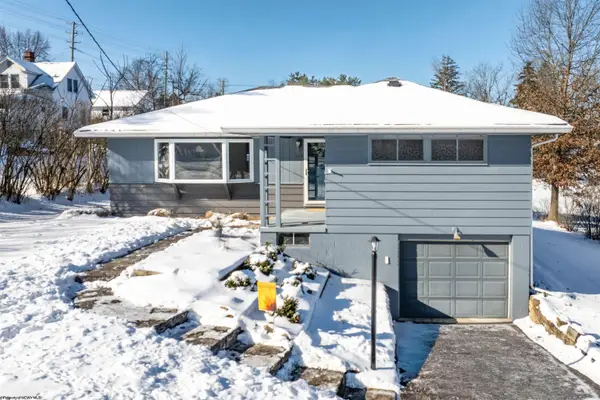 $325,000Active3 beds 2 baths1,239 sq. ft.
$325,000Active3 beds 2 baths1,239 sq. ft.1217 Corvet Avenue, Morgantown, WV 26505
MLS# 10163306Listed by: ALLIANCE REALTY - New
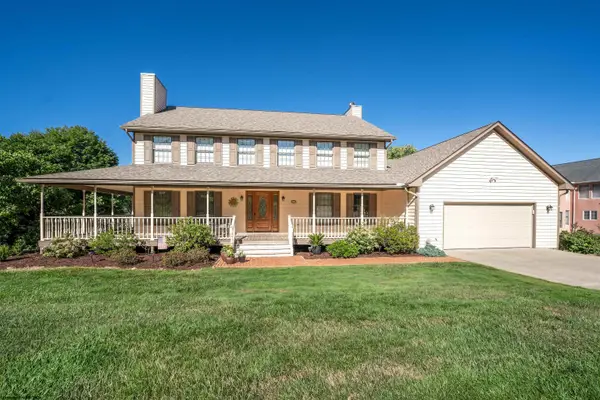 $599,500Active4 beds 4 baths3,232 sq. ft.
$599,500Active4 beds 4 baths3,232 sq. ft.1403 Far Meadows Drive, Morgantown, WV 26508
MLS# 10163302Listed by: EXP REALTY, LLC - New
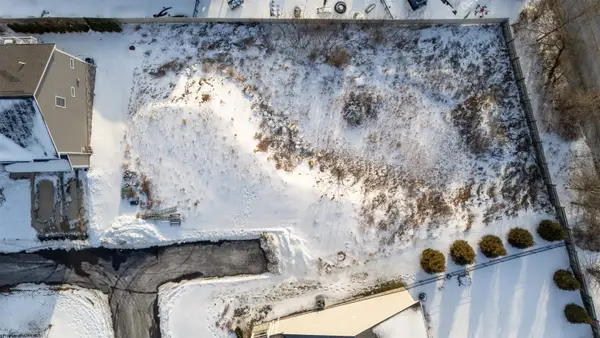 $79,000Active0.32 Acres
$79,000Active0.32 Acres118 Canyon Ridge Drive, Morgantown, WV 26508
MLS# 10163301Listed by: ALLIANCE REALTY - New
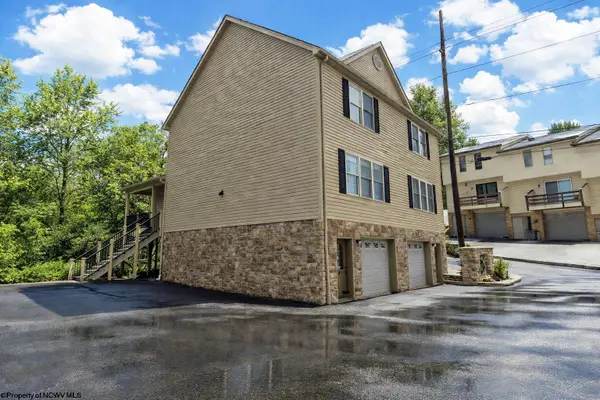 $299,000Active2 beds 3 baths1,320 sq. ft.
$299,000Active2 beds 3 baths1,320 sq. ft.6 Pineview Place, Morgantown, WV 26505
MLS# 10163296Listed by: THE AGENCY - MORGANTOWN - New
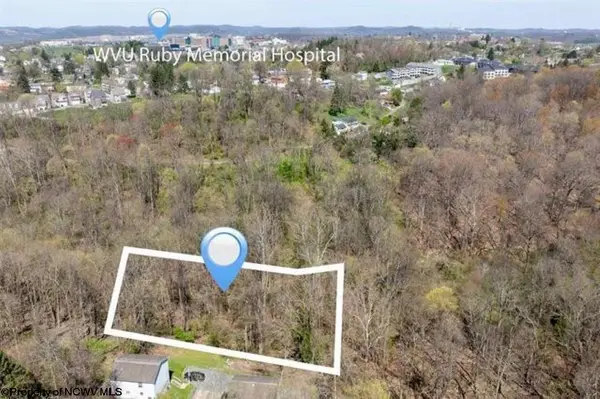 $25,000Active0.22 Acres
$25,000Active0.22 Acrestbd Wright Street, Morgantown, WV 26501
MLS# 10163291Listed by: REAL BROKER, LLC - New
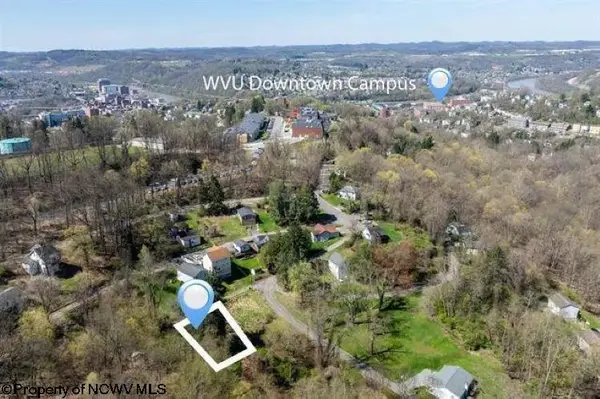 $25,000Active0.15 Acres
$25,000Active0.15 Acrestbd Winter Alley, Morgantown, WV 26501
MLS# 10163292Listed by: REAL BROKER, LLC - New
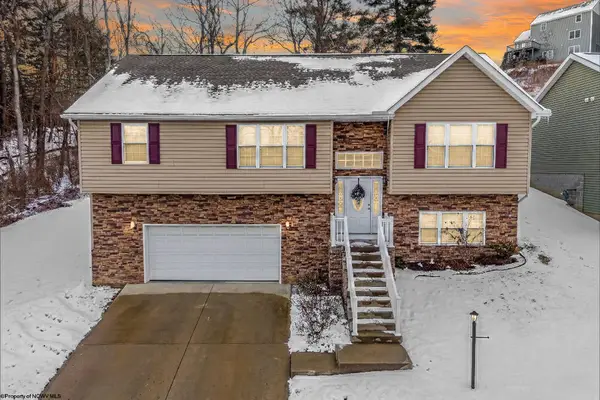 $365,000Active3 beds 3 baths2,132 sq. ft.
$365,000Active3 beds 3 baths2,132 sq. ft.1 Stone Creek Drive, Morgantown, WV 26508
MLS# 10163288Listed by: REAL BROKER, LLC

