47 Tuscan Drive, Morgantown, WV 26508
Local realty services provided by:Better Homes and Gardens Real Estate Central
47 Tuscan Drive,Morgantown, WV 26508
$533,321
- 4 Beds
- 3 Baths
- 2,737 sq. ft.
- Single family
- Pending
Listed by: joseph ferguson, maggie o'neill
Office: nvr, inc
MLS#:10158179
Source:WV_NCWV
Price summary
- Price:$533,321
- Price per sq. ft.:$194.86
- Monthly HOA dues:$125
About this home
Welcome to this beautifully crafted Heartland Home, where modern design meets timeless charm in the new Tuscan Village community. With a Hardie plank and stone exterior, a welcoming front porch, and a thoughtfully designed interior, this home is built for both comfort and style. Step inside to an open-concept layout that seamlessly connects the great room and kitchen, creating a perfect space for entertaining and everyday living. The heart of the home, the kitchen, boasts high-end finishes like stainless appliances, eat-at island, granite counters, ample counter space, and a warm, inviting atmosphere. Retreat to the luxury owner's suite, featuring a spacious step-in closet and a double vanity ensuite, offering a private oasis to unwind. The finished, step-out basement expands your living space, opening directly to the backyard which is ideal for gatherings or enjoying the fresh air. Outside, the panoramic views of rolling hills create a stunning backdrop, making every moment in this home feel like a retreat. Whether sipping coffee on the porch or watching the sunset from your backyard, this home offers a lifestyle of peace and beauty. The community is conveniently located to downtown Morgantown, Ruby and Mon hospitals. Community includes concrete path lined streets, Pool & Clubhouse. Don't miss the opportunity to make this breathtaking home yours!
Contact an agent
Home facts
- Year built:2025
- Listing ID #:10158179
- Added:344 day(s) ago
- Updated:February 10, 2026 at 08:36 AM
Rooms and interior
- Bedrooms:4
- Total bathrooms:3
- Full bathrooms:2
- Half bathrooms:1
- Living area:2,737 sq. ft.
Heating and cooling
- Cooling:Central Air, Zoned
- Heating:Gas
Structure and exterior
- Roof:Shingles
- Year built:2025
- Building area:2,737 sq. ft.
- Lot area:0.17 Acres
Utilities
- Water:City Water
- Sewer:Private Sewer
Finances and disclosures
- Price:$533,321
- Price per sq. ft.:$194.86
New listings near 47 Tuscan Drive
- New
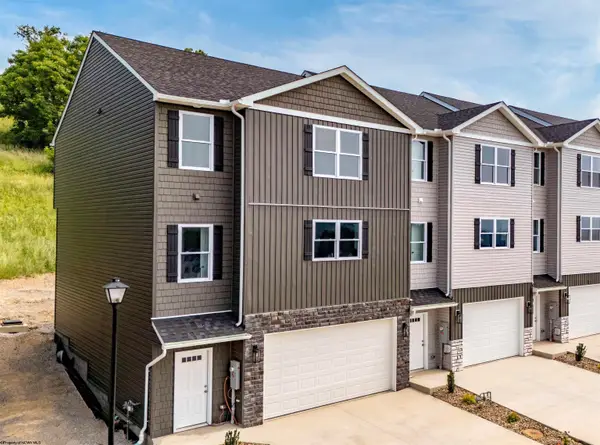 $390,000Active3 beds 3 baths2,230 sq. ft.
$390,000Active3 beds 3 baths2,230 sq. ft.286 Red Oak Lane, Morgantown, WV 26501
MLS# 10163316Listed by: HOWARD HANNA PREMIER PROPERTIES BY BARBARA ALEXANDER, LLC - New
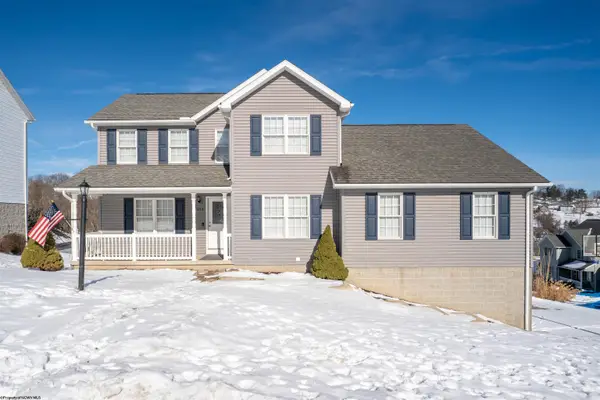 $389,000Active4 beds 5 baths2,538 sq. ft.
$389,000Active4 beds 5 baths2,538 sq. ft.233 Hananlei Drive, Morgantown, WV 26508
MLS# 10163310Listed by: ALLIANCE REALTY - New
 Listed by BHGRE$268,000Active4 beds 4 baths1,796 sq. ft.
Listed by BHGRE$268,000Active4 beds 4 baths1,796 sq. ft.104 Woodside Drive, Morgantown, WV 26508
MLS# 282018Listed by: BETTER HOMES AND GARDENS REAL ESTATE CENTRAL - New
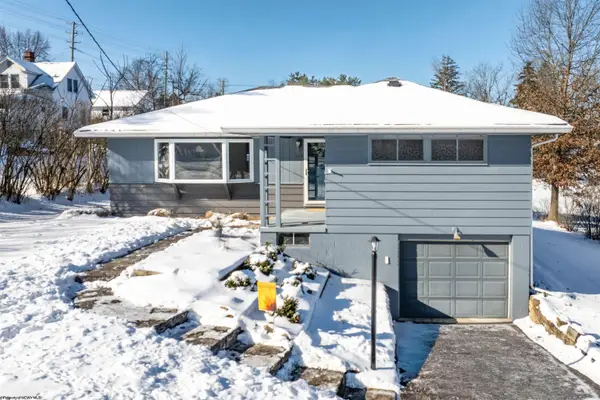 $325,000Active3 beds 2 baths1,239 sq. ft.
$325,000Active3 beds 2 baths1,239 sq. ft.1217 Corvet Avenue, Morgantown, WV 26505
MLS# 10163306Listed by: ALLIANCE REALTY - New
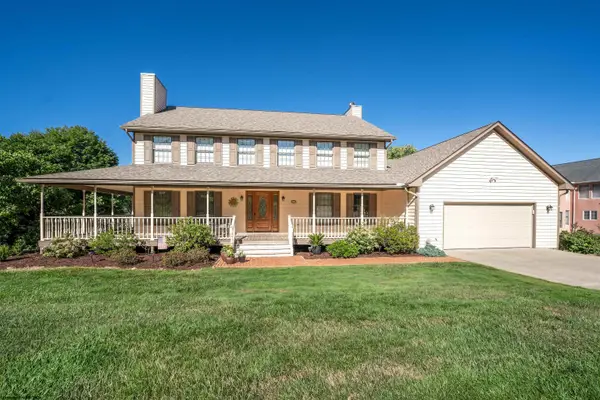 $599,500Active4 beds 4 baths3,232 sq. ft.
$599,500Active4 beds 4 baths3,232 sq. ft.1403 Far Meadows Drive, Morgantown, WV 26508
MLS# 10163302Listed by: EXP REALTY, LLC - New
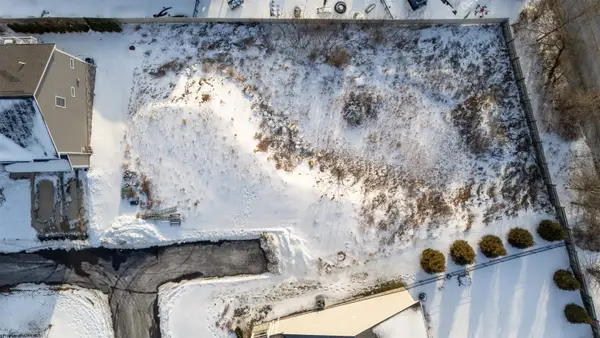 $79,000Active0.32 Acres
$79,000Active0.32 Acres118 Canyon Ridge Drive, Morgantown, WV 26508
MLS# 10163301Listed by: ALLIANCE REALTY - New
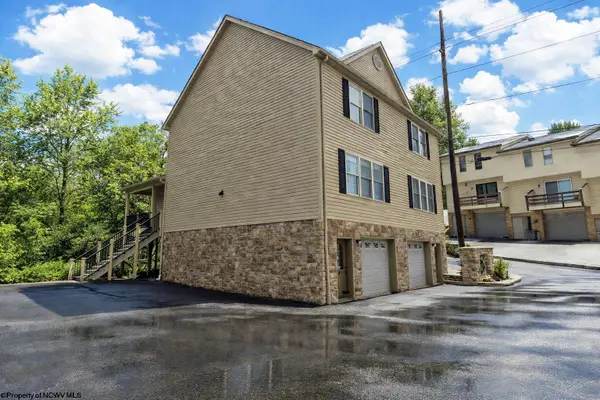 $299,000Active2 beds 3 baths1,320 sq. ft.
$299,000Active2 beds 3 baths1,320 sq. ft.6 Pineview Place, Morgantown, WV 26505
MLS# 10163296Listed by: THE AGENCY - MORGANTOWN - New
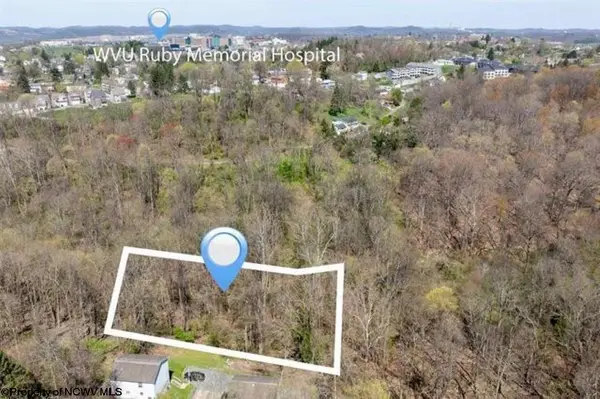 $25,000Active0.22 Acres
$25,000Active0.22 Acrestbd Wright Street, Morgantown, WV 26501
MLS# 10163291Listed by: REAL BROKER, LLC - New
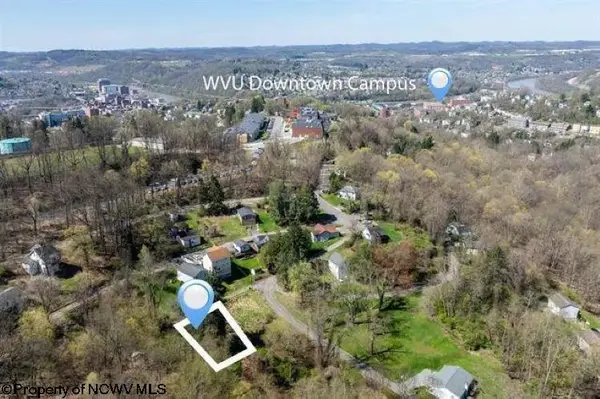 $25,000Active0.15 Acres
$25,000Active0.15 Acrestbd Winter Alley, Morgantown, WV 26501
MLS# 10163292Listed by: REAL BROKER, LLC - New
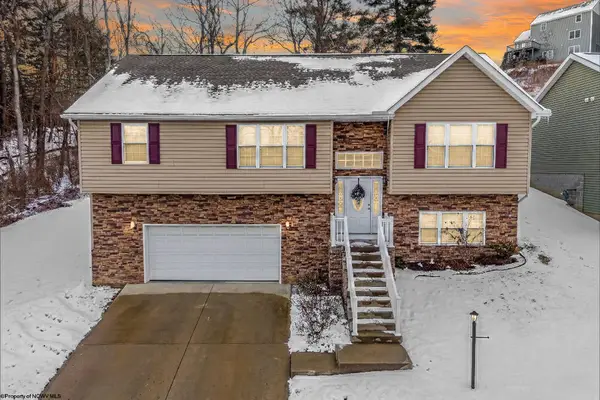 $365,000Active3 beds 3 baths2,132 sq. ft.
$365,000Active3 beds 3 baths2,132 sq. ft.1 Stone Creek Drive, Morgantown, WV 26508
MLS# 10163288Listed by: REAL BROKER, LLC

