52 Tuscan Drive, Morgantown, WV 26508
Local realty services provided by:Better Homes and Gardens Real Estate Central
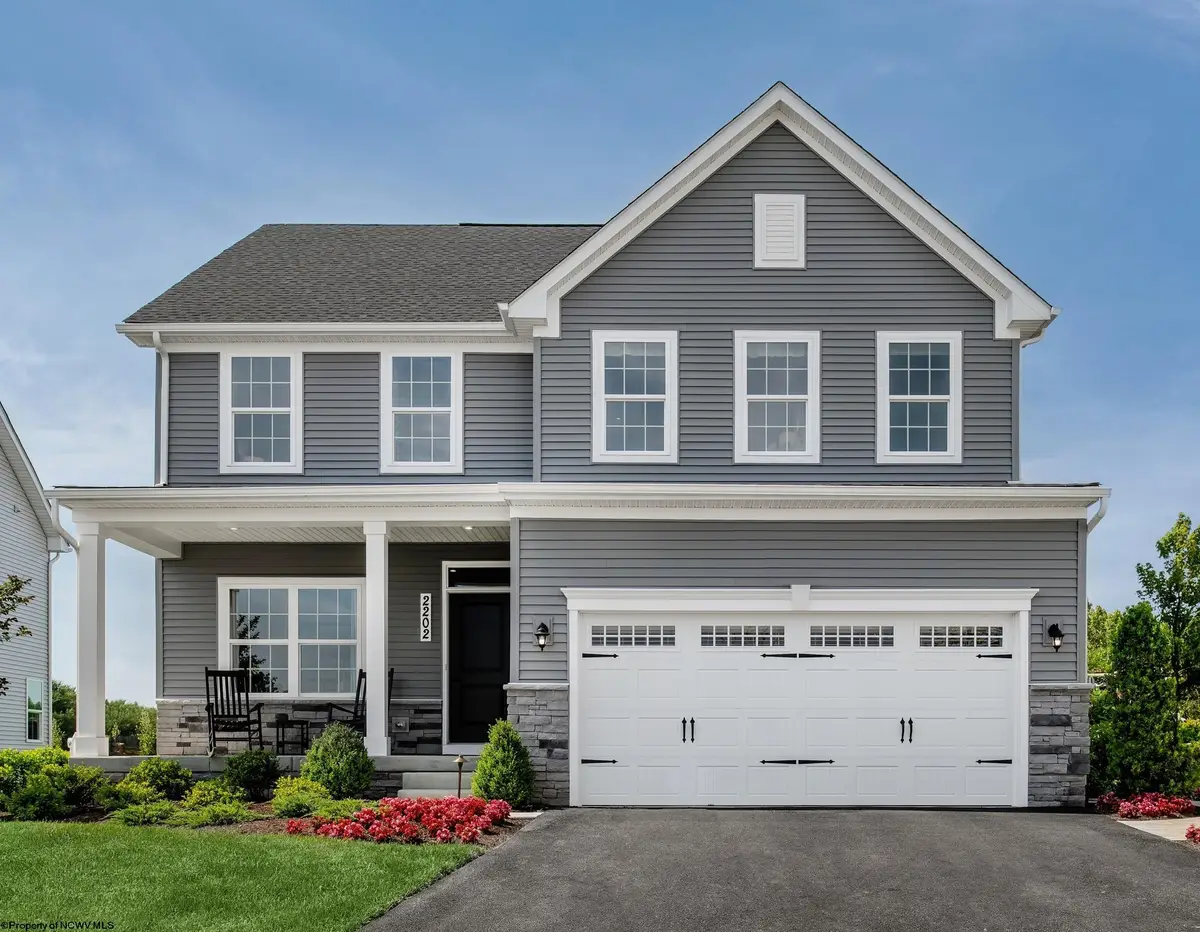

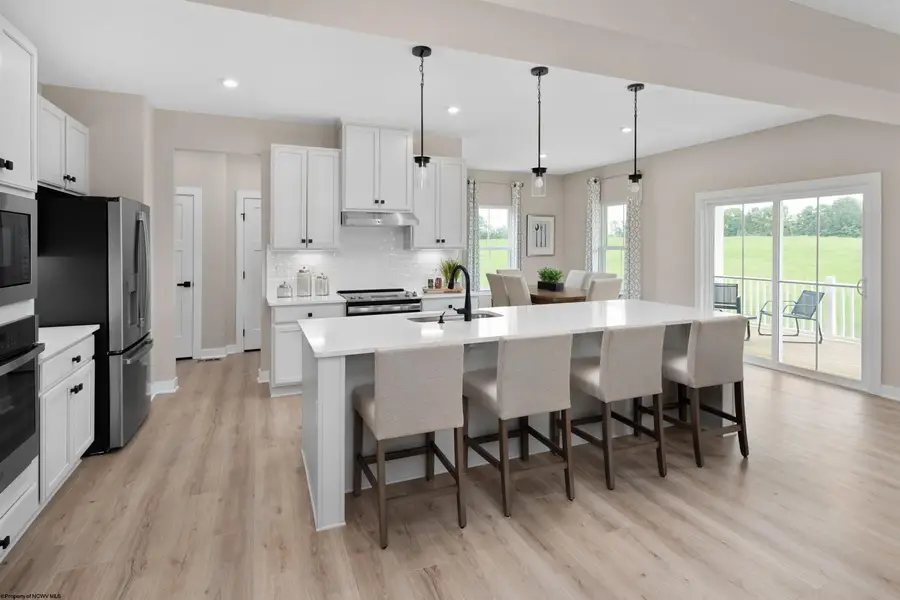
52 Tuscan Drive,Morgantown, WV 26508
$559,915
- 4 Beds
- 3 Baths
- 3,227 sq. ft.
- Single family
- Active
Listed by:carrie white
Office:nvr services inc.
MLS#:10161052
Source:WV_NCWV
Price summary
- Price:$559,915
- Price per sq. ft.:$173.51
- Monthly HOA dues:$125
About this home
Welcome to Tuscan Village! One of Morgantown's newest communities located along the banks of Cheat Lake. Resort style amenities such as community pool and clubhouse are coming soon! Just a short commute to WVU, top-rated Monongalia schools, and nearby hospitals, this is a place you can truly feel proud to call home. Perfectly proportioned with generous space where it matters most and a layout that lives with ease. With a large yard and sweeping panoramic views, this home is designed for everyday enjoyment. The finished basement offers direct access to the outdoors with a fully fencible backyard so that your furry friends can enjoy the space with you. Experience a modern open concept kitchen with a statement island for casual seating as well as designated eat in area that is ideal for gatherings and sharing meals. This kitchen showcases sleek quartz countertops and an extra built in wall oven, combining style with convenience to make every meal effortless. Sophisticated upgraded lighting package and bold matte black accents set this home apart. The open great room, highlighted by a warm gas fireplace, is the heart of the home. Giving you a welcoming space to relax, spend time together and enjoy the beautiful outdoor views. The first-floor study provides a quiet spot for privacy and focus, making it easy for homework or a work-from-home lifestyle. Retreat to your spacious owner's suite where room for a sitting area, an elegant tray ceiling, expansive closet and Roman shower built for two awaits. Arrive each day to a luxurious residence with timeless curb appeal, featuring a full front porch, Hardie Plank siding, rich stone accents and complete landscaping. Tuscan Village is more than just a place to live; it's a community where lasting memories are made and the lifestyle that you have always envisioned comes to life. Perfectly situated in a convenient location, this home offers the ideal setting to grow, connect, and enjoy every moment.
Contact an agent
Home facts
- Year built:2026
- Listing Id #:10161052
- Added:1 day(s) ago
- Updated:August 18, 2025 at 03:17 PM
Rooms and interior
- Bedrooms:4
- Total bathrooms:3
- Full bathrooms:2
- Half bathrooms:1
- Living area:3,227 sq. ft.
Heating and cooling
- Cooling:Central Air, Zoned
- Heating:Gas, Zoned
Structure and exterior
- Roof:Shingles
- Year built:2026
- Building area:3,227 sq. ft.
- Lot area:0.17 Acres
Utilities
- Water:City Water
- Sewer:City Sewer
Finances and disclosures
- Price:$559,915
- Price per sq. ft.:$173.51
New listings near 52 Tuscan Drive
- New
 $275,000Active3 beds 3 baths1,908 sq. ft.
$275,000Active3 beds 3 baths1,908 sq. ft.63 Charleston Avenue, Morgantown, WV 26501
MLS# 10161071Listed by: COMPASS REALTY GROUP - New
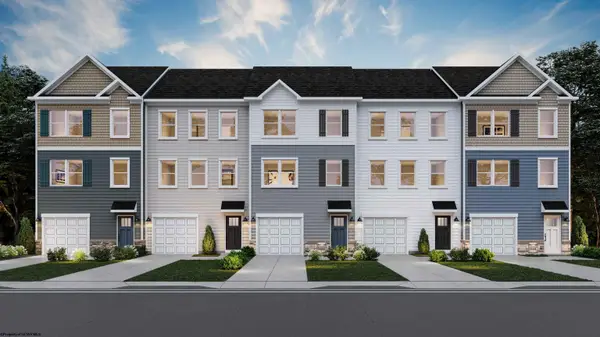 $280,990Active3 beds 3 baths1,969 sq. ft.
$280,990Active3 beds 3 baths1,969 sq. ft.723 Hardman Drive, Morgantown, WV 26501
MLS# 10161067Listed by: DR HORTON REALTY OF WV  $449,990Pending4 beds 4 baths3,565 sq. ft.
$449,990Pending4 beds 4 baths3,565 sq. ft.315 Dye Lane, Morgantown, WV 26501
MLS# 10161064Listed by: DR HORTON REALTY OF WV- New
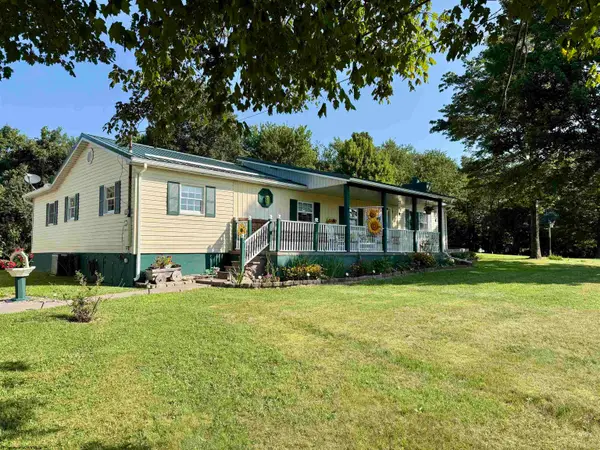 $290,000Active3 beds 2 baths1,000 sq. ft.
$290,000Active3 beds 2 baths1,000 sq. ft.64 Kennedy Store Road, Morgantown, WV 26508
MLS# 10161057Listed by: SNIDER REALTY GROUP - New
 $362,500Active4 beds 3 baths2,146 sq. ft.
$362,500Active4 beds 3 baths2,146 sq. ft.344 Maple Avenue, Morgantown, WV 26501
MLS# 10161053Listed by: SNIDER REALTY GROUP - New
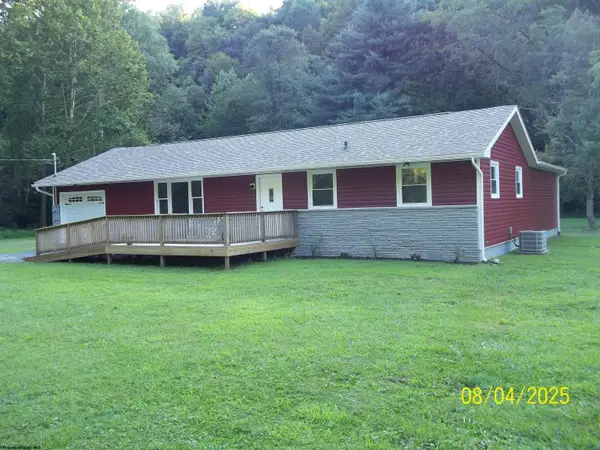 $425,000Active3 beds 2 baths1,980 sq. ft.
$425,000Active3 beds 2 baths1,980 sq. ft.4H CAMP Road, Morgantown, WV 26508-2439
MLS# 10161039Listed by: I SPY REAL ESTATE, LLC - New
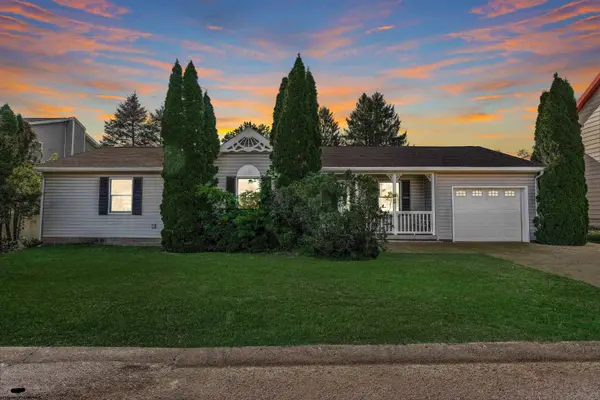 $280,000Active3 beds 2 baths1,366 sq. ft.
$280,000Active3 beds 2 baths1,366 sq. ft.453 Mansfield Avenue, Morgantown, WV 26501
MLS# 10161037Listed by: SNIDER REALTY GROUP - New
 $699,965Active5 beds 5 baths4,314 sq. ft.
$699,965Active5 beds 5 baths4,314 sq. ft.53 Owl Crest Court, Morgantown, WV 26508
MLS# 10161035Listed by: NVR SERVICES INC. - New
 $394,900Active4 beds 4 baths2,616 sq. ft.
$394,900Active4 beds 4 baths2,616 sq. ft.214 Tarbert Court, Morgantown, WV 26508
MLS# 10161030Listed by: WHITE DIAMOND REALTY

