726 Hardman Drive, Morgantown, WV 26501
Local realty services provided by:Better Homes and Gardens Real Estate Central
726 Hardman Drive,Morgantown, WV 26501
$267,990
- 3 Beds
- 3 Baths
- 1,969 sq. ft.
- Townhouse
- Active
Listed by: jessica blystone
Office: d.r. horton realty of west virginia
MLS#:10160285
Source:WV_NCWV
Price summary
- Price:$267,990
- Price per sq. ft.:$136.1
About this home
Move-in ready, new construction townhome close to Downtown Morgantown, WVU, University Town Center and local schools. Lower maintenance home that comes with a 1-, 2- and 10-year home warranty! Stone front exterior for additional curb appeal and located next to community parking. HOA includes lawn care for added convenience! Schedule your tour today and move in ASAP
Contact an agent
Home facts
- Year built:2025
- Listing ID #:10160285
- Added:227 day(s) ago
- Updated:February 10, 2026 at 04:06 PM
Rooms and interior
- Bedrooms:3
- Total bathrooms:3
- Full bathrooms:2
- Half bathrooms:1
- Living area:1,969 sq. ft.
Heating and cooling
- Cooling:Gas, Heat Pump
- Heating:Gas, Heat Pump
Structure and exterior
- Roof:Shingles
- Year built:2025
- Building area:1,969 sq. ft.
Utilities
- Water:City Water
- Sewer:City Sewer
Finances and disclosures
- Price:$267,990
- Price per sq. ft.:$136.1
New listings near 726 Hardman Drive
- New
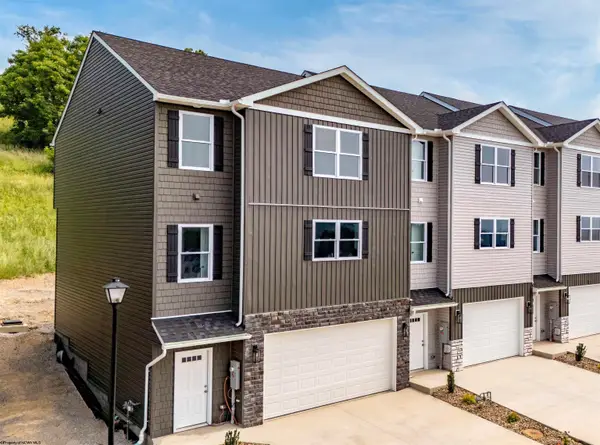 $390,000Active3 beds 3 baths2,230 sq. ft.
$390,000Active3 beds 3 baths2,230 sq. ft.286 Red Oak Lane, Morgantown, WV 26501
MLS# 10163316Listed by: HOWARD HANNA PREMIER PROPERTIES BY BARBARA ALEXANDER, LLC - New
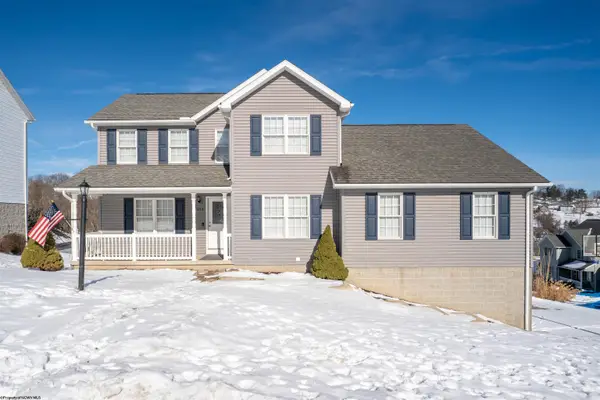 $389,000Active4 beds 5 baths2,538 sq. ft.
$389,000Active4 beds 5 baths2,538 sq. ft.233 Hananlei Drive, Morgantown, WV 26508
MLS# 10163310Listed by: ALLIANCE REALTY - New
 Listed by BHGRE$268,000Active4 beds 4 baths1,796 sq. ft.
Listed by BHGRE$268,000Active4 beds 4 baths1,796 sq. ft.104 Woodside Drive, Morgantown, WV 26508
MLS# 282018Listed by: BETTER HOMES AND GARDENS REAL ESTATE CENTRAL - New
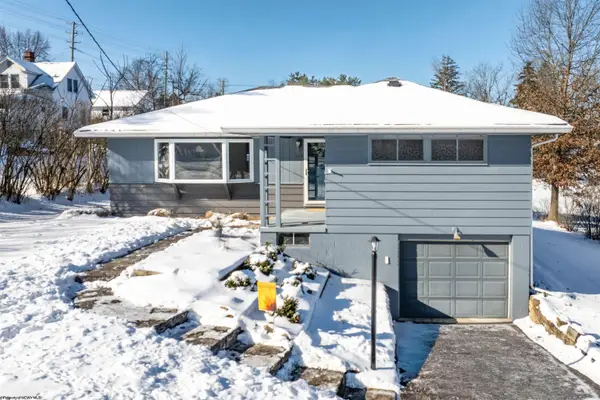 $325,000Active3 beds 2 baths1,239 sq. ft.
$325,000Active3 beds 2 baths1,239 sq. ft.1217 Corvet Avenue, Morgantown, WV 26505
MLS# 10163306Listed by: ALLIANCE REALTY - New
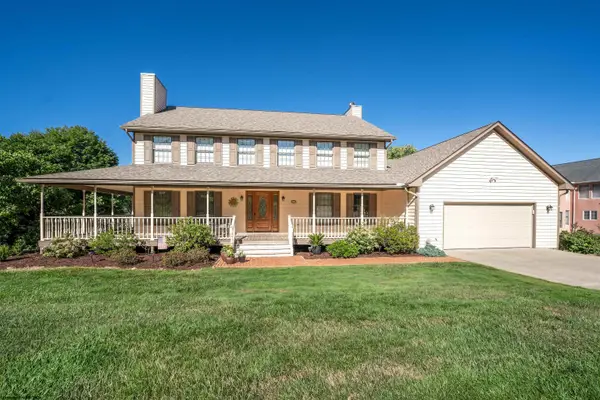 $599,500Active4 beds 4 baths3,232 sq. ft.
$599,500Active4 beds 4 baths3,232 sq. ft.1403 Far Meadows Drive, Morgantown, WV 26508
MLS# 10163302Listed by: EXP REALTY, LLC - New
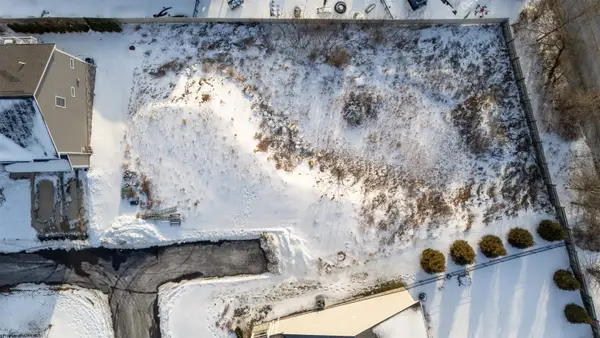 $79,000Active0.32 Acres
$79,000Active0.32 Acres118 Canyon Ridge Drive, Morgantown, WV 26508
MLS# 10163301Listed by: ALLIANCE REALTY - New
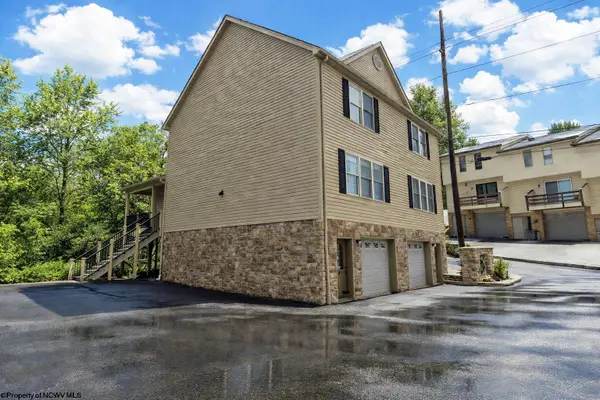 $299,000Active2 beds 3 baths1,320 sq. ft.
$299,000Active2 beds 3 baths1,320 sq. ft.6 Pineview Place, Morgantown, WV 26505
MLS# 10163296Listed by: THE AGENCY - MORGANTOWN - New
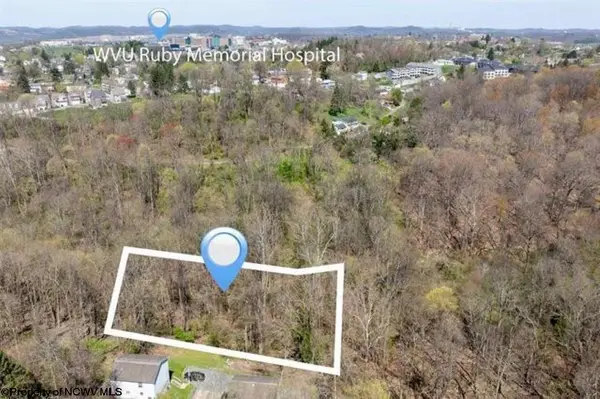 $25,000Active0.22 Acres
$25,000Active0.22 Acrestbd Wright Street, Morgantown, WV 26501
MLS# 10163291Listed by: REAL BROKER, LLC - New
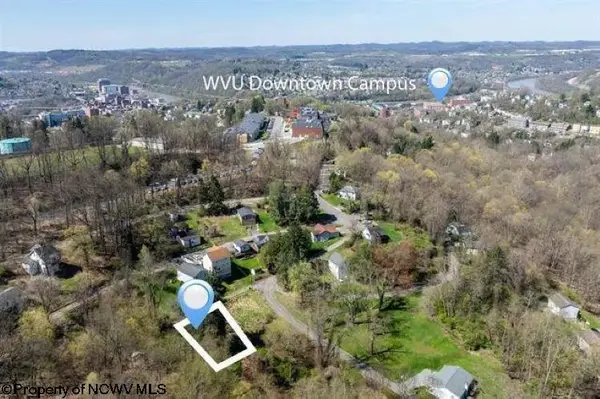 $25,000Active0.15 Acres
$25,000Active0.15 Acrestbd Winter Alley, Morgantown, WV 26501
MLS# 10163292Listed by: REAL BROKER, LLC - New
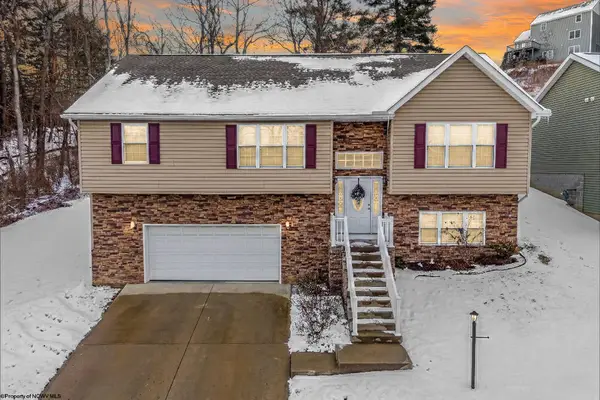 $365,000Active3 beds 3 baths2,132 sq. ft.
$365,000Active3 beds 3 baths2,132 sq. ft.1 Stone Creek Drive, Morgantown, WV 26508
MLS# 10163288Listed by: REAL BROKER, LLC

