76 Delrose Drive, Morgantown, WV 26508
Local realty services provided by:Better Homes and Gardens Real Estate Central
76 Delrose Drive,Morgantown, WV 26508
$2,250,000
- 4 Beds
- 4 Baths
- 3,539 sq. ft.
- Single family
- Active
Listed by: austyn skeen
Office: real broker, llc.
MLS#:10162449
Source:WV_NCWV
Price summary
- Price:$2,250,000
- Price per sq. ft.:$635.77
About this home
Welcome to 76 Delrose Drive, a lakefront showpiece that was featured in a magazine, and it’s easy to see why! Every inch of this 4 bed, 3.5 bath residence has been fully custom-designed to the highest standards, blending craftsmanship, technology, and timeless yet modern style across more than 3,500 sqft overlooking Cheat Lake. Step inside to breathtaking lake views, soaring vaulted ceilings, and a beautiful Amish oak staircase that immediately captures attention. The open-concept main level features a designer kitchen with Matarazzo Dolomite countertops, custom cabinetry, and premium finishes that flow seamlessly into a living area centered around a wood-burning fireplace. The primary suite is conveniently located on the main level, while three additional bedrooms and a full bath upstairs provide comfort and privacy for guests. Two expansive Trex decks offer the ultimate indoor-outdoor lifestyle with a sunken hot tub, outdoor lighting, gas fireplace, and wiring for TVs and a projector. Smart home automation by Tony Sweet Dreamz includes Control4 integration, custom lighting, in-home speakers, and remote monitoring. Additional highlights include fiber optic and Starlink internet, a 26kW Generac generator, EV charging hookup, and dual HVAC systems. Optional negotiated items include a 2020 Suntracker Party Barge pontoon boat, 2023 three-finger floating dock, and mounted TVs. From its magazine-worthy design to its custom craftsmanship, this property is a one-of-a-kind showpiece created for elevated lake living. Do not miss your chance to own some of the most incredible views on the lake. Schedule your private tour today! *SEE AGENT REMARKS*
Contact an agent
Home facts
- Year built:2023
- Listing ID #:10162449
- Added:91 day(s) ago
- Updated:February 10, 2026 at 04:06 PM
Rooms and interior
- Bedrooms:4
- Total bathrooms:4
- Full bathrooms:3
- Half bathrooms:1
- Living area:3,539 sq. ft.
Heating and cooling
- Cooling:Central Air
- Heating:Forced Air, Gas
Structure and exterior
- Roof:Shingles
- Year built:2023
- Building area:3,539 sq. ft.
Utilities
- Water:City Water
- Sewer:City Sewer
Finances and disclosures
- Price:$2,250,000
- Price per sq. ft.:$635.77
- Tax amount:$2,158
New listings near 76 Delrose Drive
- New
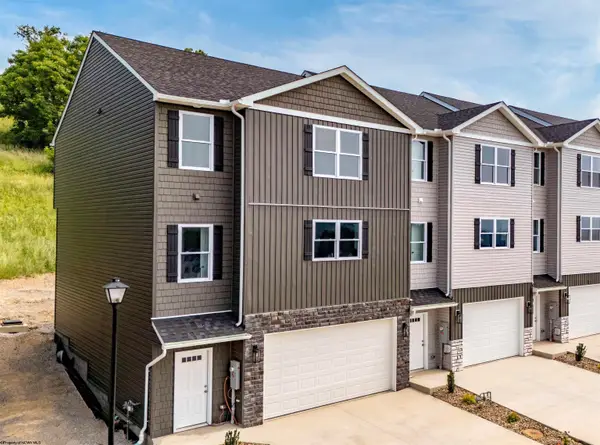 $390,000Active3 beds 3 baths2,230 sq. ft.
$390,000Active3 beds 3 baths2,230 sq. ft.286 Red Oak Lane, Morgantown, WV 26501
MLS# 10163316Listed by: HOWARD HANNA PREMIER PROPERTIES BY BARBARA ALEXANDER, LLC - New
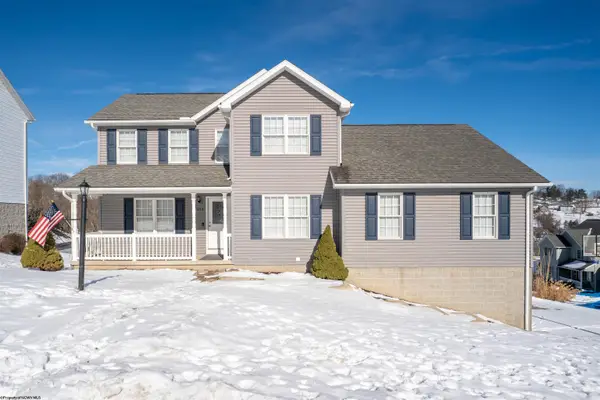 $389,000Active4 beds 5 baths2,538 sq. ft.
$389,000Active4 beds 5 baths2,538 sq. ft.233 Hananlei Drive, Morgantown, WV 26508
MLS# 10163310Listed by: ALLIANCE REALTY - New
 Listed by BHGRE$268,000Active4 beds 4 baths1,796 sq. ft.
Listed by BHGRE$268,000Active4 beds 4 baths1,796 sq. ft.104 Woodside Drive, Morgantown, WV 26508
MLS# 282018Listed by: BETTER HOMES AND GARDENS REAL ESTATE CENTRAL - New
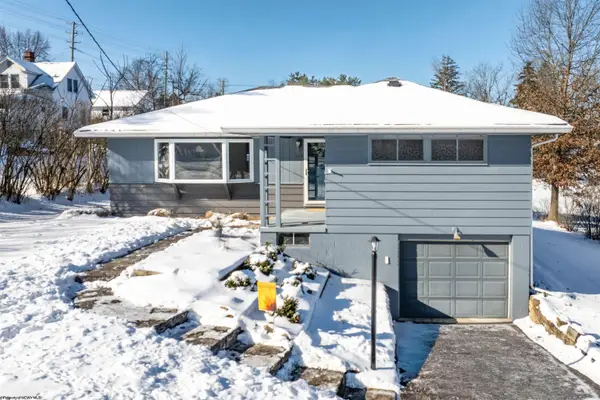 $325,000Active3 beds 2 baths1,239 sq. ft.
$325,000Active3 beds 2 baths1,239 sq. ft.1217 Corvet Avenue, Morgantown, WV 26505
MLS# 10163306Listed by: ALLIANCE REALTY - New
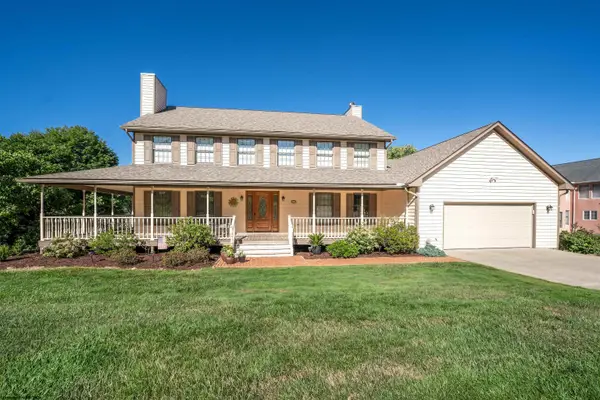 $599,500Active4 beds 4 baths3,232 sq. ft.
$599,500Active4 beds 4 baths3,232 sq. ft.1403 Far Meadows Drive, Morgantown, WV 26508
MLS# 10163302Listed by: EXP REALTY, LLC - New
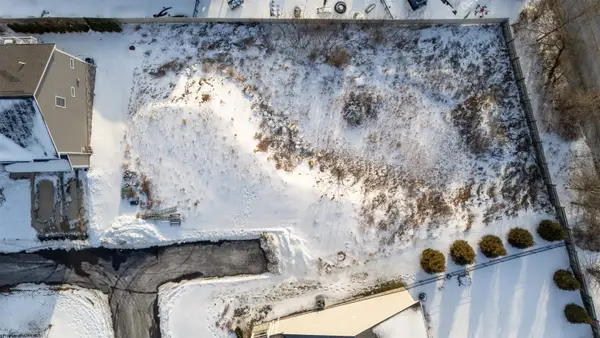 $79,000Active0.32 Acres
$79,000Active0.32 Acres118 Canyon Ridge Drive, Morgantown, WV 26508
MLS# 10163301Listed by: ALLIANCE REALTY - New
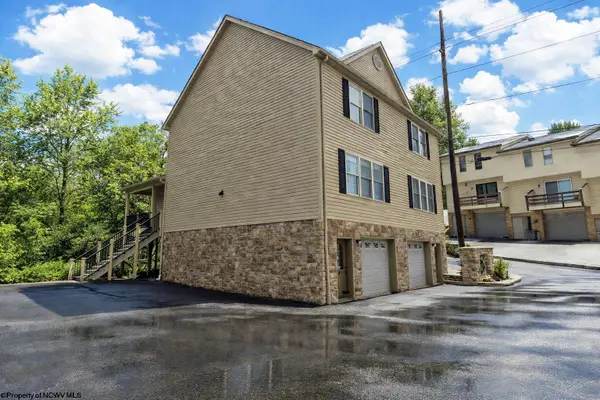 $299,000Active2 beds 3 baths1,320 sq. ft.
$299,000Active2 beds 3 baths1,320 sq. ft.6 Pineview Place, Morgantown, WV 26505
MLS# 10163296Listed by: THE AGENCY - MORGANTOWN - New
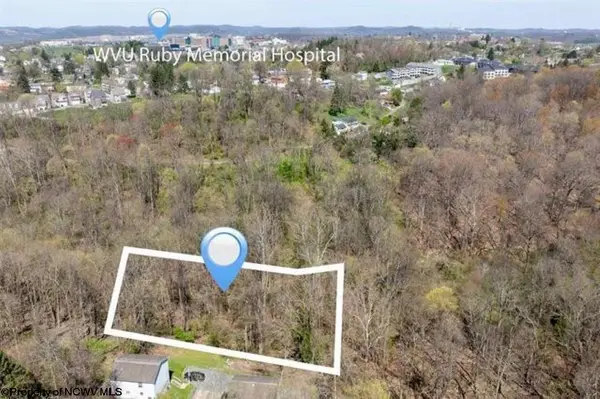 $25,000Active0.22 Acres
$25,000Active0.22 Acrestbd Wright Street, Morgantown, WV 26501
MLS# 10163291Listed by: REAL BROKER, LLC - New
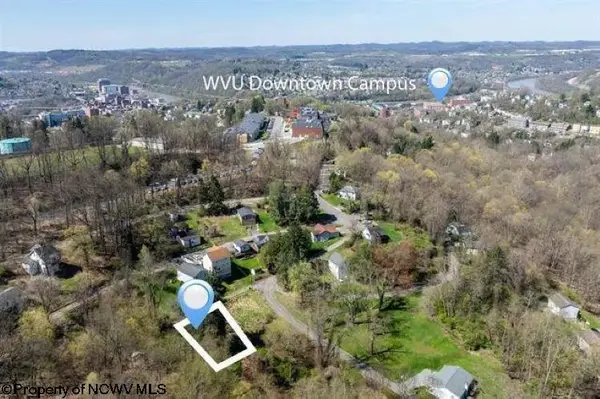 $25,000Active0.15 Acres
$25,000Active0.15 Acrestbd Winter Alley, Morgantown, WV 26501
MLS# 10163292Listed by: REAL BROKER, LLC - New
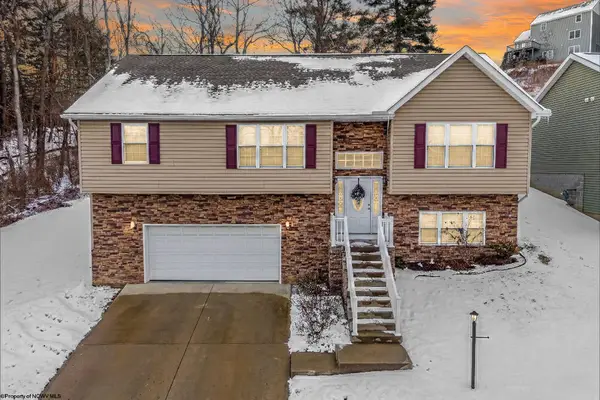 $365,000Active3 beds 3 baths2,132 sq. ft.
$365,000Active3 beds 3 baths2,132 sq. ft.1 Stone Creek Drive, Morgantown, WV 26508
MLS# 10163288Listed by: REAL BROKER, LLC

