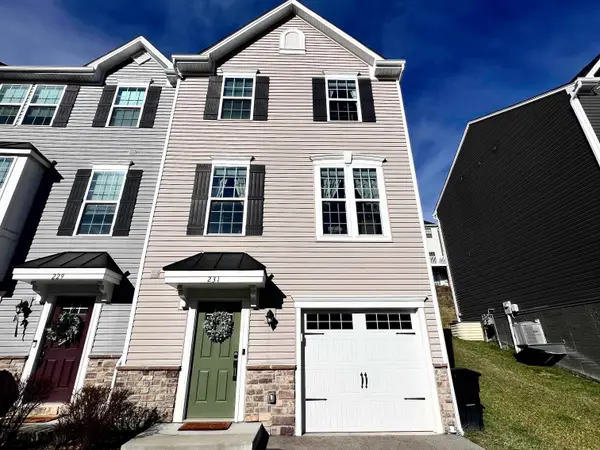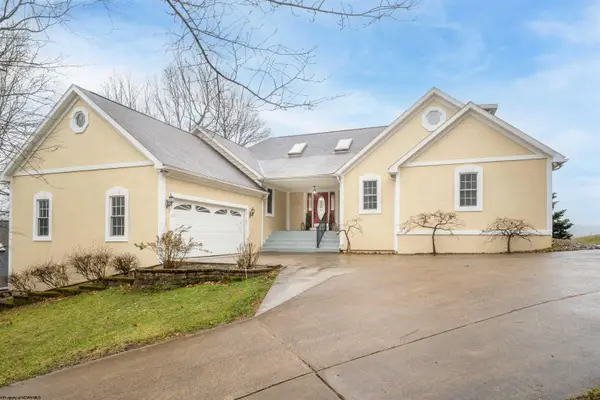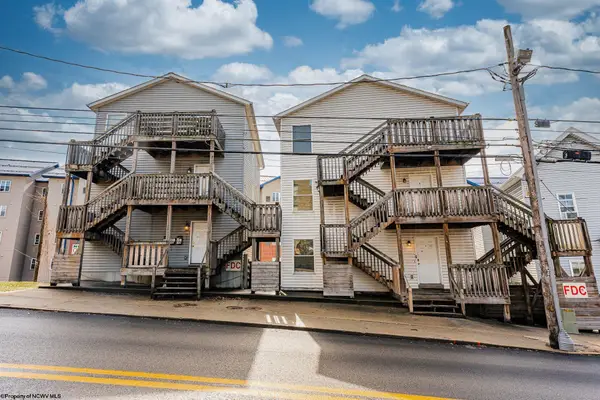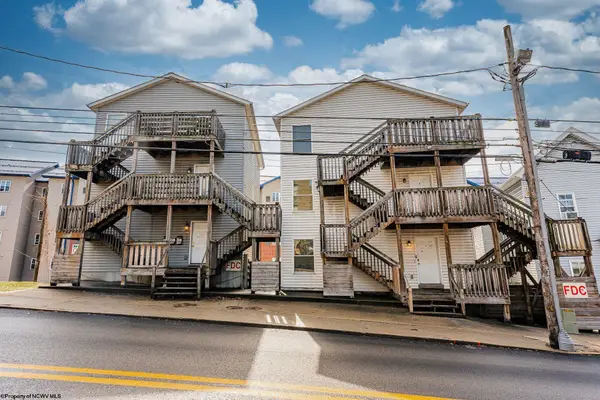90 Clear Spring Drive, Morgantown, WV 26508
Local realty services provided by:Better Homes and Gardens Real Estate Central
90 Clear Spring Drive,Morgantown, WV 26508
$229,500
- 3 Beds
- 3 Baths
- 1,440 sq. ft.
- Townhouse
- Active
Listed by: victoria cather
Office: old colony company of morgantown
MLS#:10162191
Source:WV_NCWV
Price summary
- Price:$229,500
- Price per sq. ft.:$159.38
About this home
This stylish townhome in Clear Spring offers the perfect blend of affordability, comfort and convenience. Move right in to an airy and bright living area perfect for entertaining. LR features a cozy fireplace that adds warmth and charm. The galley kitchen with stainless appliances is adjacent to dining and the spacious deck, ideal for relaxing or hosting gatherings. With a two-car garage, you'll have ample space for parking and storage. A three bedrooms and 2.5 baths, this townhouse includes a owners suite with a jacuzzi tub and step-in closet. Washer /Dryer on upper floor. Don't miss out, You're just moments away from top-rated hospitals, a variety of dining options, shopping centers, and entertainment venues. Plus, easy access to I-68 and I-79 ensures smooth commutes and travel. Don't miss out on this beautifully refreshed home, experience the perfect blend of tranquility and accessibility. Schedule your tour today!
Contact an agent
Home facts
- Year built:2009
- Listing ID #:10162191
- Added:63 day(s) ago
- Updated:December 30, 2025 at 03:32 PM
Rooms and interior
- Bedrooms:3
- Total bathrooms:3
- Full bathrooms:2
- Half bathrooms:1
- Living area:1,440 sq. ft.
Heating and cooling
- Cooling:Ceiling Fan(s), Central Air, Electric
- Heating:Central Heat, Forced Air, Gas
Structure and exterior
- Roof:Shingles
- Year built:2009
- Building area:1,440 sq. ft.
Utilities
- Water:City Water
- Sewer:City Sewer
Finances and disclosures
- Price:$229,500
- Price per sq. ft.:$159.38
- Tax amount:$1,818
New listings near 90 Clear Spring Drive
- New
 $440,000Active3 beds 3 baths2,020 sq. ft.
$440,000Active3 beds 3 baths2,020 sq. ft.201 Medley Ridge Drive, Morgantown, WV 26508
MLS# 10162882Listed by: REAL BROKER, LLC - New
 $299,900Active-- beds -- baths2,718 sq. ft.
$299,900Active-- beds -- baths2,718 sq. ft.13 Dunkard Avenue, Morgantown, WV 26501
MLS# 10162884Listed by: COMPASS REALTY GROUP, LLC - New
 $225,000Active-- beds -- baths
$225,000Active-- beds -- baths5 Dunkard Avenue, Morgantown, WV 26501
MLS# 10162885Listed by: COMPASS REALTY GROUP, LLC - New
 $319,900Active3 beds 3 baths1,843 sq. ft.
$319,900Active3 beds 3 baths1,843 sq. ft.231 Stonehurst Drive, Morgantown, WV 26501
MLS# 10162871Listed by: CUNNINGHAM REALTY - New
 $66,000Active0 Acres
$66,000Active0 AcresLot 5 Farrmers Market Road, Morgantown, WV 26508
MLS# 10162869Listed by: ALLIANCE REALTY - New
 $650,000Active5 beds 5 baths4,626 sq. ft.
$650,000Active5 beds 5 baths4,626 sq. ft.3606 Monarch Court, Morgantown, WV 26508
MLS# 10162865Listed by: J.S. WALKER ASSOCIATES - New
 $549,000Active4 beds 4 baths3,480 sq. ft.
$549,000Active4 beds 4 baths3,480 sq. ft.1051 Autumn Avenue, Morgantown, WV 26508
MLS# 10162835Listed by: KELLER WILLIAMS REALTY ADVANTAGE - New
 $1,150,000Active-- beds -- baths3,911 sq. ft.
$1,150,000Active-- beds -- baths3,911 sq. ft.2045 University Avenue, Morgantown, WV 26505
MLS# 10162829Listed by: BLUE SKY REALTY, LLC  $695,000Active-- beds -- baths3,696 sq. ft.
$695,000Active-- beds -- baths3,696 sq. ft.334 Willey Street, Morgantown, WV 26505
MLS# 10162818Listed by: BEL-CROSS PROPERTIES, LLC $695,000Active-- beds -- baths2,808 sq. ft.
$695,000Active-- beds -- baths2,808 sq. ft.336-340 Willey Street, Morgantown, WV 26505
MLS# 10162819Listed by: BEL-CROSS PROPERTIES, LLC
