986 Ashton Place, Morgantown, WV 26508
Local realty services provided by:Better Homes and Gardens Real Estate Central
986 Ashton Place,Morgantown, WV 26508
$395,000
- 3 Beds
- 3 Baths
- 2,100 sq. ft.
- Townhouse
- Active
Listed by:cheryl hook
Office:keller williams realty advantage
MLS#:10160983
Source:WV_NCWV
Price summary
- Price:$395,000
- Price per sq. ft.:$188.1
About this home
New Ashton Estates Townhome – 3 Bed | 2.5 Bath | Finished Lower Level Move-in ready in just 30 days! This brand-new townhome in Ashton Estates offers 3 spacious bedrooms, 2.5 bathrooms, and a finished lower level for added living space. The kitchen features sleek quartz countertops and opens directly to the patio with a flat backyard—perfect for relaxing or entertaining. Enjoy smart laundry options with a stackable washer and dryer on the bedroom level plus a side-by-side setup in the lower level. Ashton Estates includes a community playground and direct access to the Rails-to-Trails, offering miles of recreational paths leading straight to downtown. Morgantown. You’re also just minutes from the Monongahela River, ideal for kayaking, boating, and enjoying the outdoors. Conveniently located near both major hospitals and with easy access to Clarksburg and Morgantown. Buy new and skip the remodeling headaches!
Contact an agent
Home facts
- Year built:2025
- Listing ID #:10160983
- Added:51 day(s) ago
- Updated:October 03, 2025 at 03:26 PM
Rooms and interior
- Bedrooms:3
- Total bathrooms:3
- Full bathrooms:2
- Half bathrooms:1
- Living area:2,100 sq. ft.
Heating and cooling
- Cooling:Ceiling Fan(s), Central Air, Gas
- Heating:Forced Air, Gas
Structure and exterior
- Roof:Shingles, Tar/Gravel
- Year built:2025
- Building area:2,100 sq. ft.
Utilities
- Water:City Water
- Sewer:Private Treatment Plant
Finances and disclosures
- Price:$395,000
- Price per sq. ft.:$188.1
- Tax amount:$1,896
New listings near 986 Ashton Place
- New
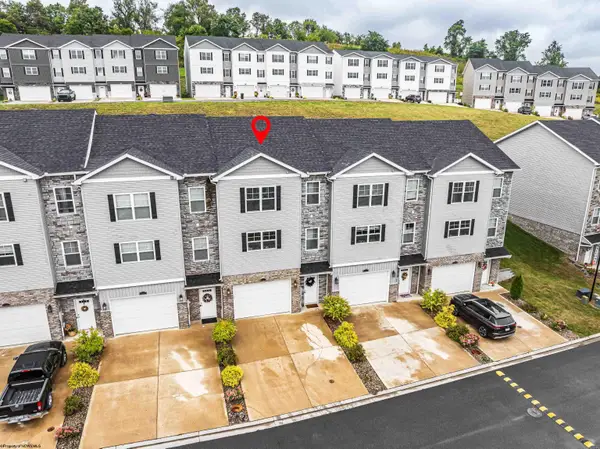 $324,500Active3 beds 3 baths1,821 sq. ft.
$324,500Active3 beds 3 baths1,821 sq. ft.2020 Mountain Ash Lane, Morgantown, WV 26501
MLS# 10161827Listed by: KELLER WILLIAMS REALTY ADVANTAGE - New
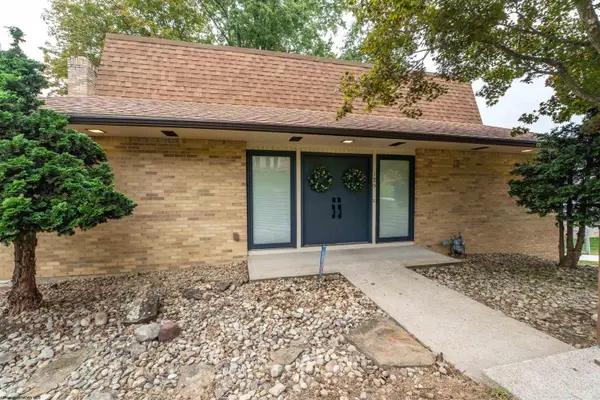 $399,000Active3 beds 3 baths2,683 sq. ft.
$399,000Active3 beds 3 baths2,683 sq. ft.129 Bakers Drive, Morgantown, WV 26505
MLS# 10161823Listed by: REAL BROKER, LLC - New
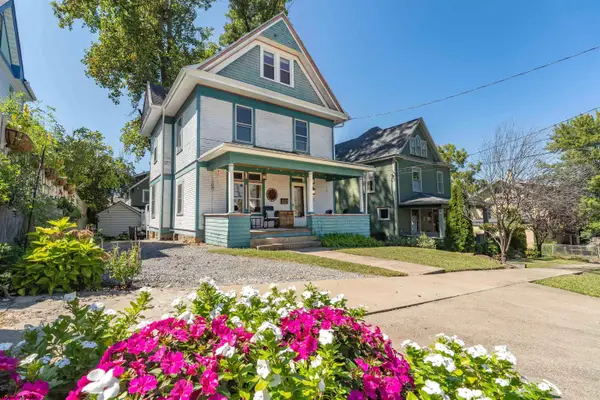 $342,475Active4 beds 2 baths1,945 sq. ft.
$342,475Active4 beds 2 baths1,945 sq. ft.416 Cedar Street, Morgantown, WV 26501
MLS# 10161824Listed by: BERKSHIRE HATHAWAY HOMESERVICES TOUCHDOWN HOME PROS REALTY - New
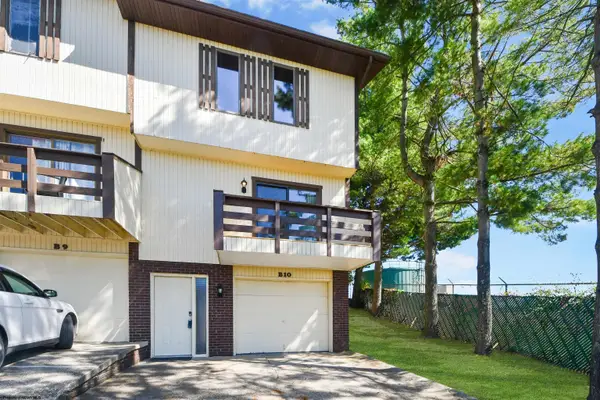 $215,900Active2 beds 2 baths1,100 sq. ft.
$215,900Active2 beds 2 baths1,100 sq. ft.1236 Van Voorhis Road, Morgantown, WV 26505
MLS# 10161822Listed by: RE/MAX TAKE ME HOME - New
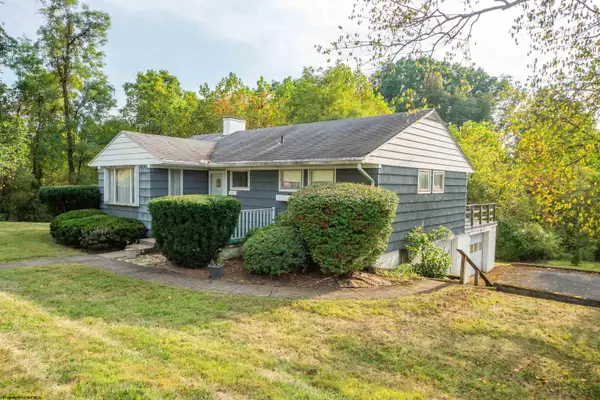 $249,999Active4 beds 2 baths1,865 sq. ft.
$249,999Active4 beds 2 baths1,865 sq. ft.1497 Eastern Avenue, Morgantown, WV 26505
MLS# 10161814Listed by: COMMODORE REALTY LLC - Open Sun, 2 to 4pmNew
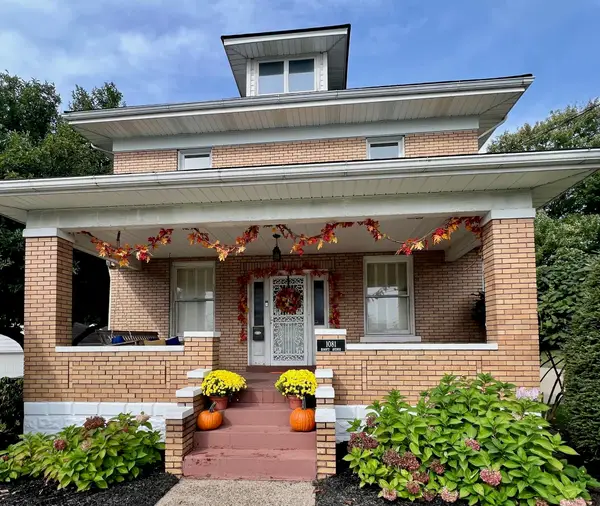 $539,900Active4 beds 3 baths2,608 sq. ft.
$539,900Active4 beds 3 baths2,608 sq. ft.1081 Koontz Avenue, Morgantown, WV 26505
MLS# 10161804Listed by: REAL BROKER, LLC - New
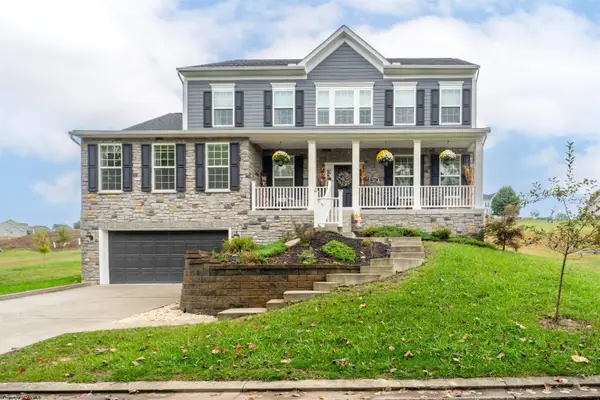 $615,000Active4 beds 4 baths3,771 sq. ft.
$615,000Active4 beds 4 baths3,771 sq. ft.304 Salonika Drive, Morgantown, WV 26508
MLS# 10161800Listed by: ALLIANCE REALTY - New
 $985,000Active4 beds 4 baths3,139 sq. ft.
$985,000Active4 beds 4 baths3,139 sq. ft.1214 Paradise Point Court, Morgantown, WV 26508
MLS# 10161775Listed by: HOWARD HANNA - New
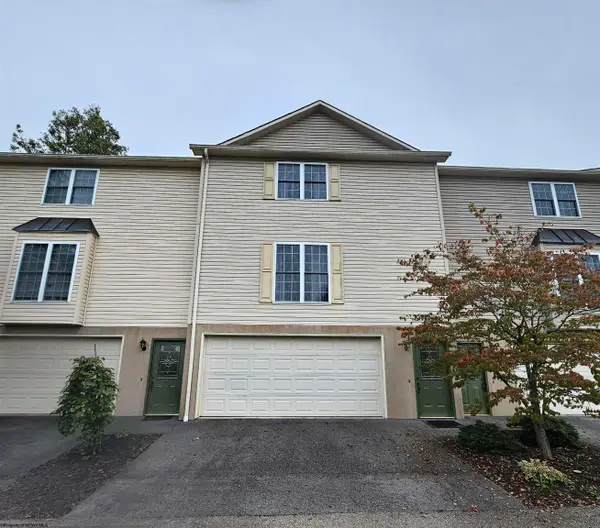 $235,000Active3 beds 3 baths1,440 sq. ft.
$235,000Active3 beds 3 baths1,440 sq. ft.92 Clear Spring Drive, Morgantown, WV 26508
MLS# 10161776Listed by: OLD COLONY, REALTORS - New
 $395,000Active3 beds 3 baths1,858 sq. ft.
$395,000Active3 beds 3 baths1,858 sq. ft.16 Reyes Lane, Morgantown, WV 26508
MLS# 10161772Listed by: REAL BROKER, LLC
