7328 South Calhoun Highway, Mt Zion, WV 26151
Local realty services provided by:Better Homes and Gardens Real Estate Central
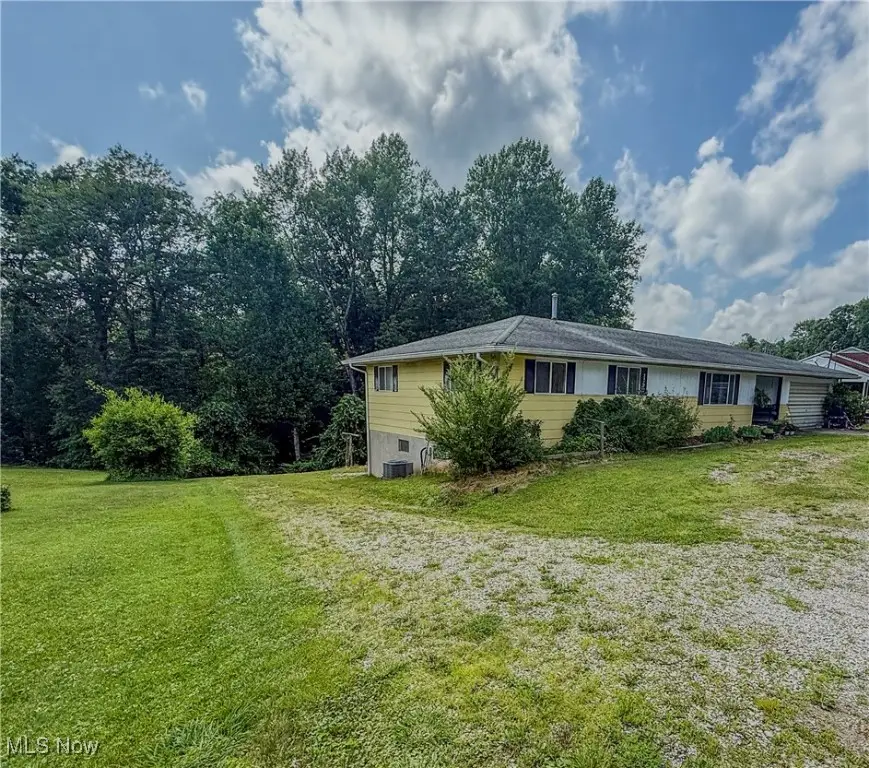
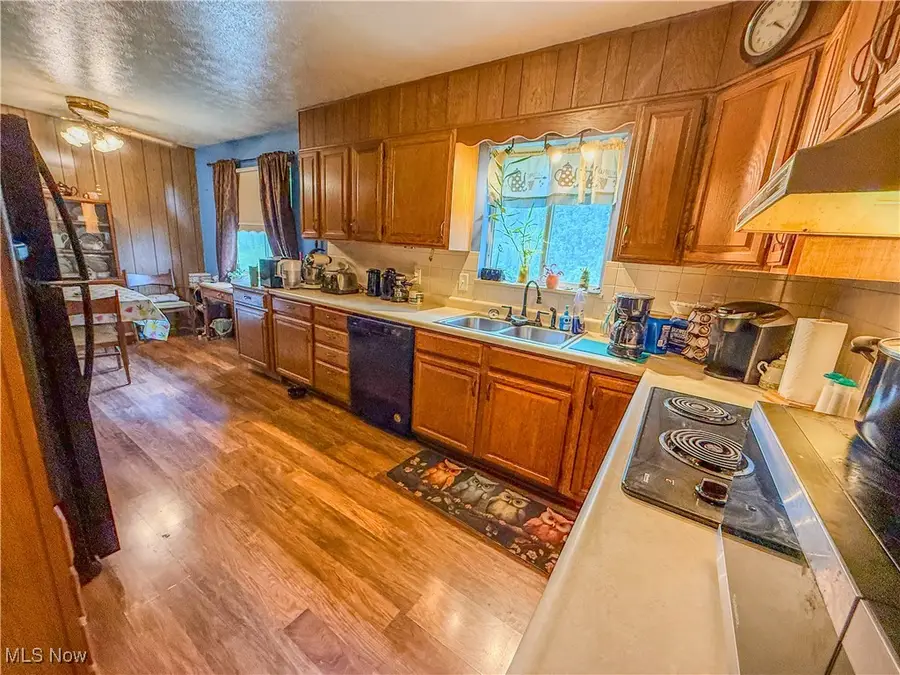
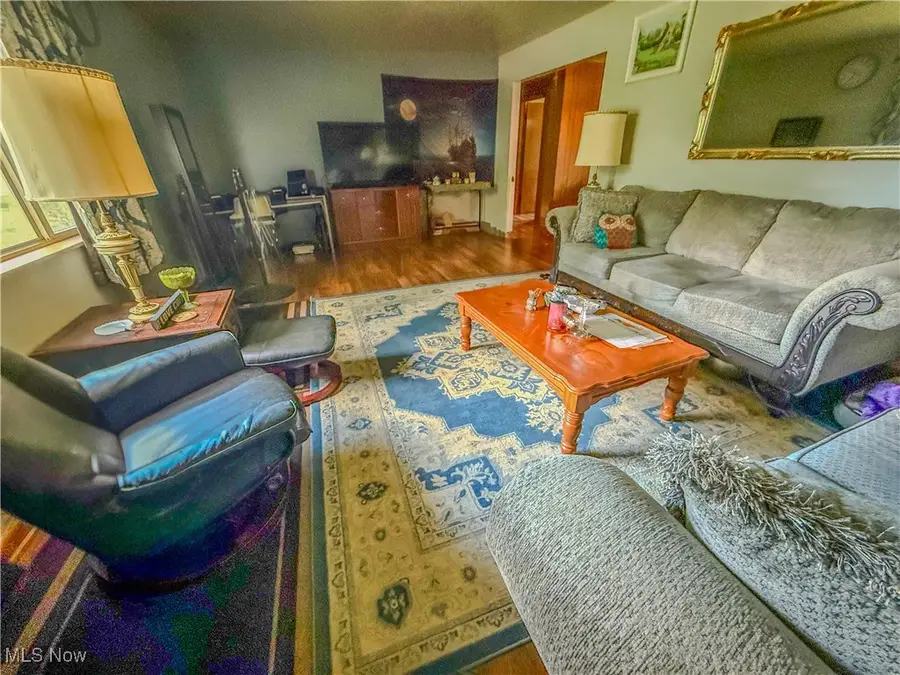
Listed by:kelly moore
Office:century 21 full service, llc.
MLS#:5134993
Source:OH_NORMLS
Price summary
- Price:$195,000
- Price per sq. ft.:$61.4
About this home
Spacious Ranch on .70 Acre with In-Law Suite or Duplex Potential!
This large ranch home offers endless possibilities! Whether you’re looking for single-family living with extra space or want to convert it into a duplex, this property delivers.
Sitting on .70 of an acre, the main level features 3 bedrooms, 1.5 bathrooms, a spacious laundry room with utility sink, an extra-large living room with laminate flooring throughout, and a versatile bonus room that could serve as an additional bedroom, den, game room, or office. The main bath includes a walk-in Safe Step jetted bathtub/shower combo for added comfort and accessibility. A 2-car garage completes the first floor, which offers 1,588 square feet of living space.
The full finished basement includes a second kitchen, full bathroom, 2 additional bedrooms, laundry hookups, and its own private walkout entrance—perfect for guests, extended family, or rental income potential. The basement does need some TLC, but with a little vision, it could become an amazing living space.
Major updates include a new roof and a new AC unit in 2020, giving you peace of mind for years to come. Outside, enjoy a partially fenced backyard—perfect for entertaining, or giving your fur babies room to play. And with property taxes currently around $400 per year, this home offers outstanding affordability and value.
If you’re looking for space, flexibility, and potential—all on a generous .70-acre lot—this home checks all the boxes!
Contact an agent
Home facts
- Year built:1970
- Listing Id #:5134993
- Added:50 day(s) ago
- Updated:August 16, 2025 at 02:12 PM
Rooms and interior
- Bedrooms:3
- Total bathrooms:3
- Full bathrooms:2
- Half bathrooms:1
- Living area:3,176 sq. ft.
Heating and cooling
- Cooling:Central Air
- Heating:Forced Air, Gas
Structure and exterior
- Roof:Shingle
- Year built:1970
- Building area:3,176 sq. ft.
- Lot area:0.7 Acres
Utilities
- Water:Public
- Sewer:Septic Tank
Finances and disclosures
- Price:$195,000
- Price per sq. ft.:$61.4
- Tax amount:$393 (2024)
New listings near 7328 South Calhoun Highway
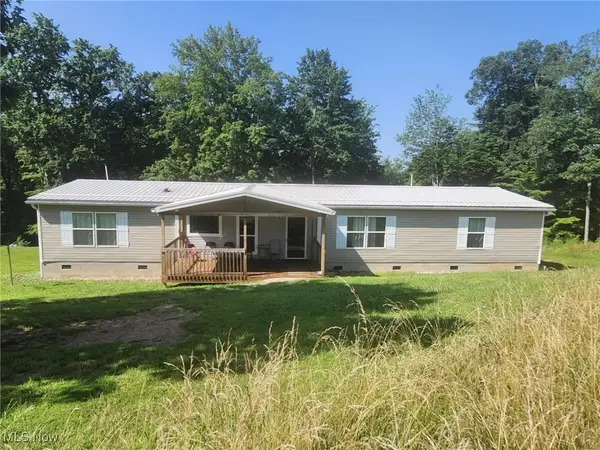 $341,000Active4 beds 2 baths1,768 sq. ft.
$341,000Active4 beds 2 baths1,768 sq. ft.960 Kerby Ridge Road, Mt Zion, WV 26151
MLS# 5136056Listed by: LPT REALTY, LLC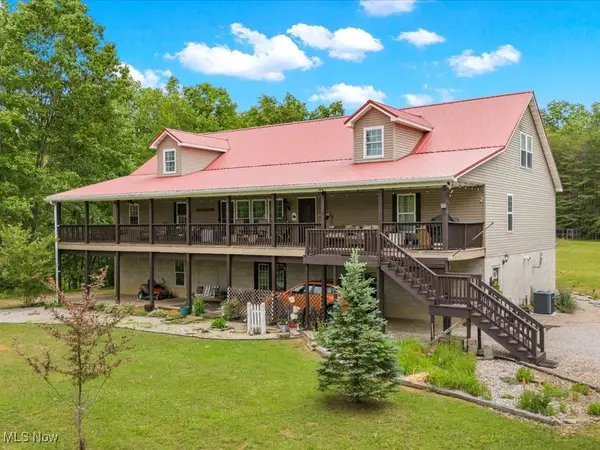 $1,140,000Active6 beds 4 baths7,560 sq. ft.
$1,140,000Active6 beds 4 baths7,560 sq. ft.10664 W Little Kanawha Highway, Mt Zion, WV 26151
MLS# 5124722Listed by: BERKSHIRE HATHAWAY HOMESERVICES PROFESSIONAL REALTY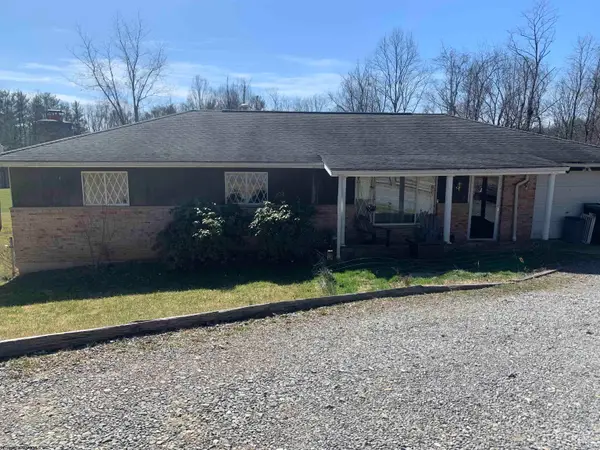 $172,500Active3 beds 2 baths2,100 sq. ft.
$172,500Active3 beds 2 baths2,100 sq. ft.7100 S Calhoun Highway, Mount Zion, WV 26151
MLS# 10153093Listed by: GARTON REAL ESTATE GROUP
