361 Clarks View Dr, New Creek, WV 26743
Local realty services provided by:Better Homes and Gardens Real Estate Murphy & Co.
361 Clarks View Dr,New Creek, WV 26743
$599,900
- 2 Beds
- 3 Baths
- - sq. ft.
- Single family
- Sold
Listed by: kenneth judy
Office: exp realty, llc.
MLS#:WVGT2001138
Source:BRIGHTMLS
Sorry, we are unable to map this address
Price summary
- Price:$599,900
About this home
This expansive CUSTOM BUILT, CEDAR SIDED residence in New Creek, West Virginia, offers a harmonious blend of rustic charm and modern comfort and MAJESTIC VIEWS. The two-story home boasts 2 bedrooms, 3 bathrooms, and a loft, providing ample space for both living and entertaining with 23 unrestricted acres to roam.
Upon entering, you're greeted by a stunning great room with soaring vaulted ceilings adorned with warm wood. The space features a cozy wood-burning stove set against a striking floor-to-ceiling stone chimney, creating a focal point that exudes warmth and character. Large windows flood the area with natural light, offering picturesque views of the surrounding landscape.
The open-concept layout seamlessly integrates the living, dining, and kitchen areas. The kitchen is a chef's dream, equipped with modern appliances, ample cabinetry, and a spacious island, perfect for casual dining or food preparation. Granite countertops and a tile backsplash add a touch of elegance to the space.
A wooden staircase leads to the second floor, where you'll find a loft overlooking the great room, adding to the home's airy feel.
The primary bedroom offers a tranquil retreat with multiple windows for natural light and primary bath soaking tub.
The bathrooms are thoughtfully designed adding a whimsical touch to the rustic ambiance. The home also includes a dedicated laundry room with modern appliances and built-in storage.
Throughout the house, hardwood floors, exposed wooden beams, wood railings, and a neutral color palette create a cohesive and inviting atmosphere.
Full unfinished basement waiting for the addition of extra rooms. OUTDOOR SHOWER can be found just steps outside the large basement doors. 2 Car detached garage, RV Storage Shed & Storage Shed for all your outside storage needs.
This residence at 361 Clarks View combines the coziness of a mountain retreat with the conveniences of modern living, making it an ideal home for those seeking a balance of comfort and rustic charm in the heart of West Virginia.
An additional 29 acs can be purchased separately with a contract on this property.
Contact an agent
Home facts
- Year built:2014
- Listing ID #:WVGT2001138
- Added:238 day(s) ago
- Updated:December 29, 2025 at 10:48 PM
Rooms and interior
- Bedrooms:2
- Total bathrooms:3
- Full bathrooms:2
- Half bathrooms:1
Heating and cooling
- Cooling:Attic Fan, Ceiling Fan(s), Ductless/Mini-Split, Multi Units, Zoned
- Heating:Electric, Wall Unit, Wood, Wood Burn Stove, Zoned
Structure and exterior
- Roof:Architectural Shingle
- Year built:2014
Utilities
- Water:Well
Finances and disclosures
- Price:$599,900
- Tax amount:$660 (2024)
New listings near 361 Clarks View Dr
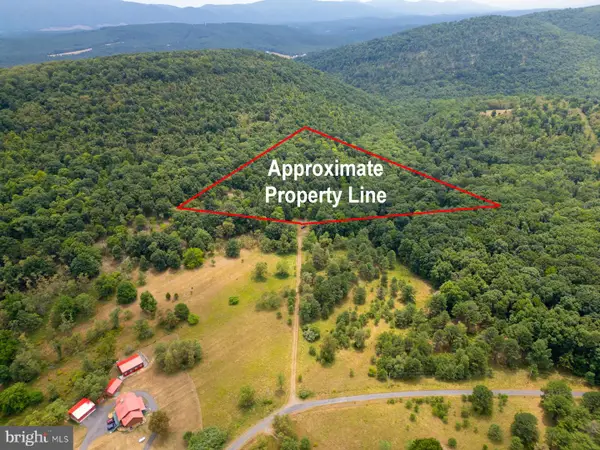 $59,900Active10.67 Acres
$59,900Active10.67 Acres55 & 56 Sarah Lincoln Dr., NEW CREEK, WV 26743
MLS# WVGT2001332Listed by: COLDWELL BANKER PREMIER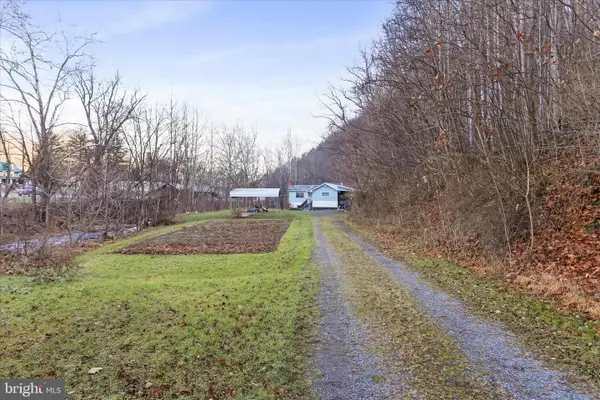 $159,000Active2 beds 2 baths1,380 sq. ft.
$159,000Active2 beds 2 baths1,380 sq. ft.25 Helmick Ln, KEYSER, WV 26726
MLS# WVMI2003880Listed by: COLDWELL BANKER HOME TOWN REALTY $460,000Pending5 beds 3 baths2,132 sq. ft.
$460,000Pending5 beds 3 baths2,132 sq. ft.54 Mount Vista Dr, NEW CREEK, WV 26743
MLS# WVMI2003844Listed by: MOUNTAINSIDE HOME REALTY $269,900Pending3 beds 3 baths1,995 sq. ft.
$269,900Pending3 beds 3 baths1,995 sq. ft.73 White Willow Ct, KEYSER, WV 26726
MLS# WVMI2003828Listed by: COLDWELL BANKER HOME TOWN REALTY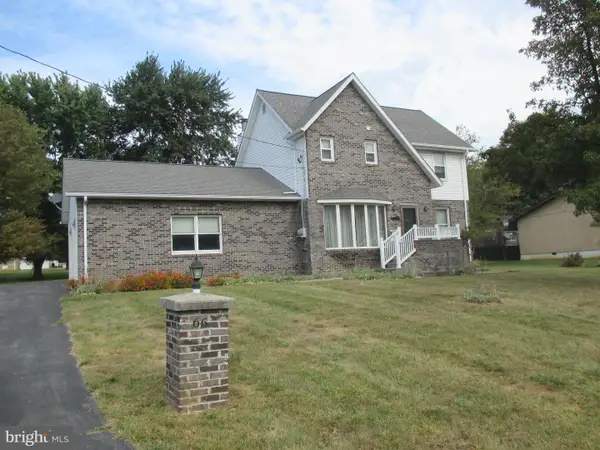 $236,000Pending3 beds 4 baths2,001 sq. ft.
$236,000Pending3 beds 4 baths2,001 sq. ft.66 White Willow Ct, KEYSER, WV 26726
MLS# WVMI2003748Listed by: THE AMERICAN REAL ESTATE CO.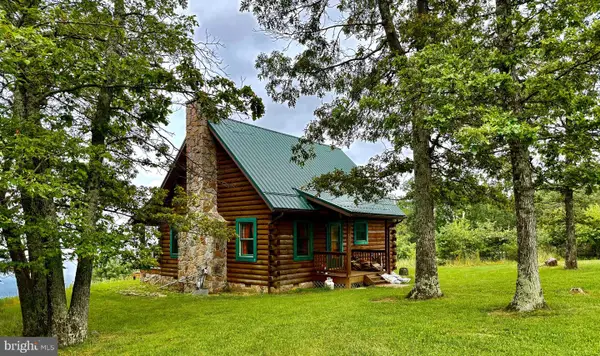 $895,000Active2 beds 1 baths720 sq. ft.
$895,000Active2 beds 1 baths720 sq. ft.0 Knobley Road, NEW CREEK, WV 26743
MLS# WVGT2001220Listed by: THE MIKE HAYWOOD GROUP $46,950Active1.29 Acres
$46,950Active1.29 AcresTimberlake Estates - Lot 27, NEW CREEK, WV 26743
MLS# WVMI2003330Listed by: THE MIKE HAYWOOD GROUP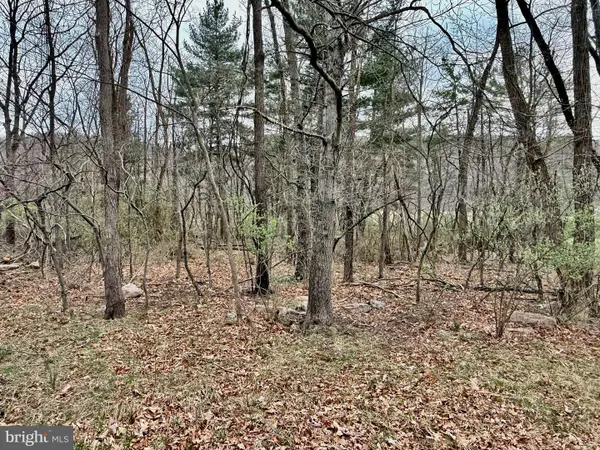 $69,900Active1.65 Acres
$69,900Active1.65 AcresTimberlake Estates - Lot 2, NEW CREEK, WV 26743
MLS# WVMI2003318Listed by: THE MIKE HAYWOOD GROUP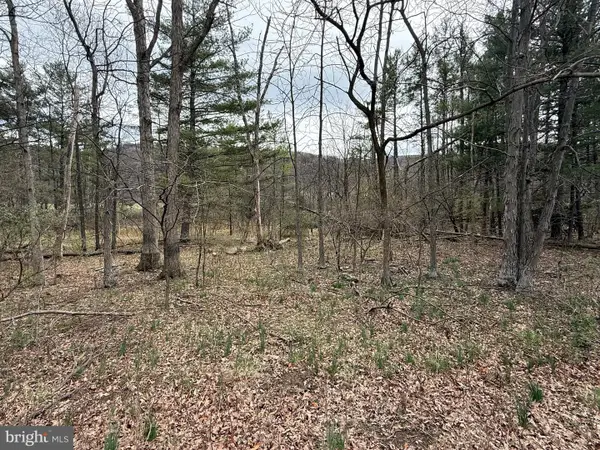 $79,900Active1.65 Acres
$79,900Active1.65 AcresTimberlake Estates - Lot 4, NEW CREEK, WV 26743
MLS# WVMI2003324Listed by: THE MIKE HAYWOOD GROUP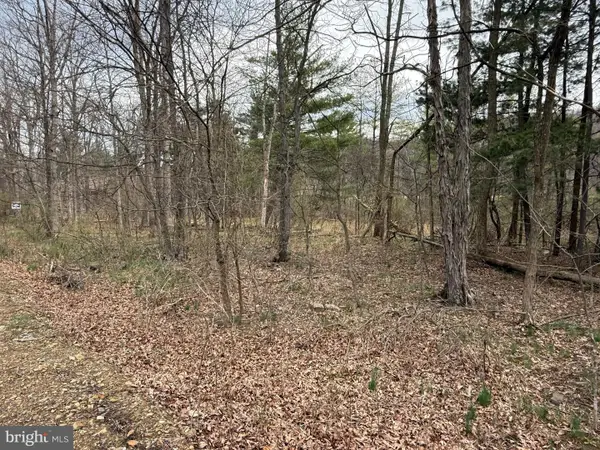 $79,900Active1.65 Acres
$79,900Active1.65 AcresTimberlake Estates - Lot 5, NEW CREEK, WV 26743
MLS# WVMI2003326Listed by: THE MIKE HAYWOOD GROUP
