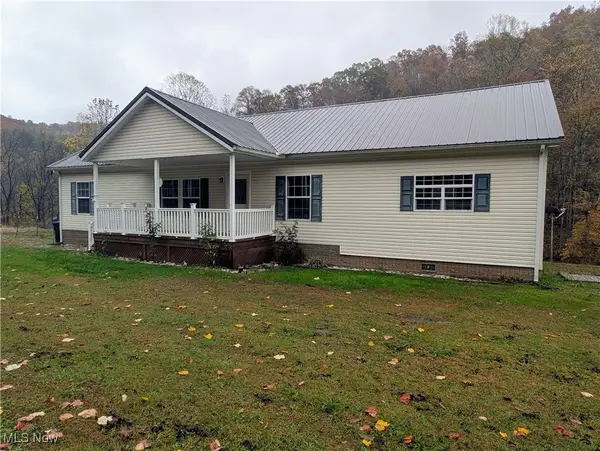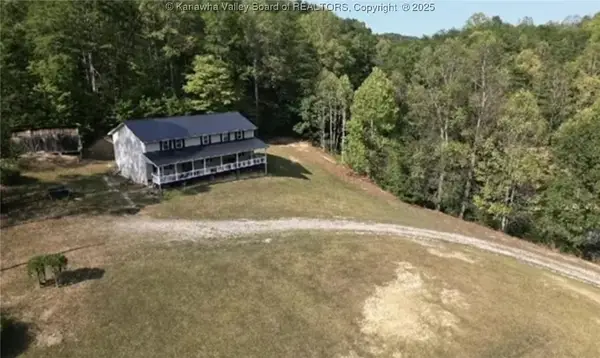78 Blown Timber Road, Newton, WV 25266
Local realty services provided by:Better Homes and Gardens Real Estate Central
Listed by: jane e wyatt
Office: re/max properties of the valley
MLS#:5107526
Source:OH_NORMLS
Price summary
- Price:$699,000
- Price per sq. ft.:$161.81
About this home
78 Blown Timber Road, Newton, WV. 209.38 ACRE Farm. Paved driveway to beautiful 4,300 sq. ft. brick rancher, features welcoming large front porch. Main floor offers 32x15 living room w/fireplace, country kitchen w/large center island, appliances. Family room, dining room w/fireplace, 4 bedrooms, 2 baths, office, laundry. Full walk out basement features Recreation room w/fireplace, 2 bedrooms, bathroom, kitchen, storage room, cellar. Central gas heat/air. City water, septic, water well (outside use). Nicely landscaped. Carport 42x20, Barn w/hay storage, Garage 43x16 w/basement workshop. Garage 24x15 w/storage 17x15.. 4 stall equipment shed. Barn for hay storage, etc. Special features , fenced for livestock, small stream, Pasture, Meadows, Apple, Peach, Chestnut trees. Cell service, few miles fire dept. , No zoning, No restrictions. 4 miles to Interstate I-79 N, Wallback Exit and Wallback Public Hunting & Fishing Area. Home basement is excellent for extended family or AirB&B..Peaceful country living at it best and excellent quiet farm area.
Contact an agent
Home facts
- Year built:1965
- Listing ID #:5107526
- Added:331 day(s) ago
- Updated:February 10, 2026 at 03:24 PM
Rooms and interior
- Bedrooms:6
- Total bathrooms:3
- Full bathrooms:3
- Living area:4,320 sq. ft.
Heating and cooling
- Cooling:Central Air
- Heating:Fireplaces, Forced Air, Gas
Structure and exterior
- Roof:Asphalt, Fiberglass
- Year built:1965
- Building area:4,320 sq. ft.
- Lot area:209.58 Acres
Utilities
- Water:Public, Well
- Sewer:Septic Tank
Finances and disclosures
- Price:$699,000
- Price per sq. ft.:$161.81
- Tax amount:$2,830 (2024)
New listings near 78 Blown Timber Road
 $203,000Active4 beds 2 baths
$203,000Active4 beds 2 baths98 Trace Road, Newton, WV 25266
MLS# 5167881Listed by: LPT REALTY, LLC $180,000Active5 beds 3 baths3,360 sq. ft.
$180,000Active5 beds 3 baths3,360 sq. ft.378 Big Sandy Creek Road, Newton, WV 25266
MLS# 280300Listed by: DAVIS REALTY LLC $479,000Pending3 beds 3 baths3,192 sq. ft.
$479,000Pending3 beds 3 baths3,192 sq. ft.11421 Clay Road, Newton, WV 25266
MLS# 5175687Listed by: RE/MAX PROPERTIES OF THE VALLEY

