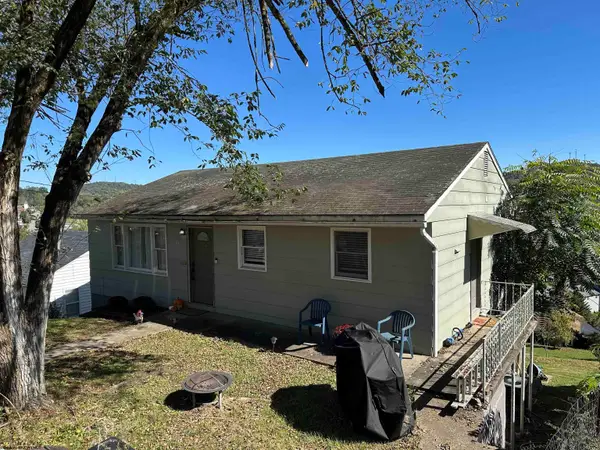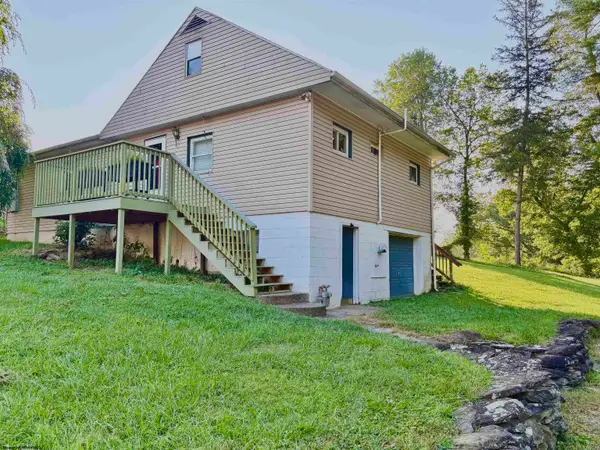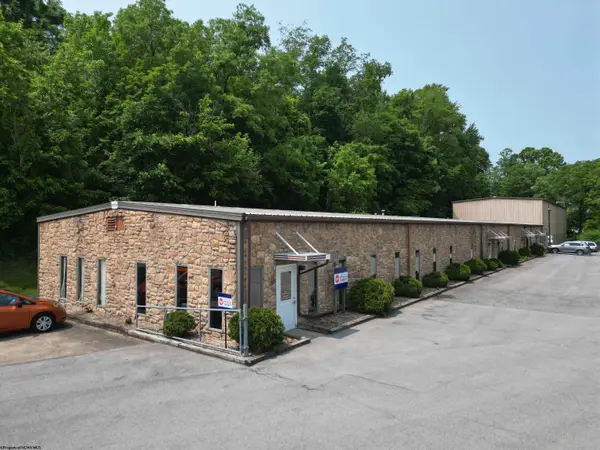606 West Virginia Avenue, Nutter Fort, WV 26301
Local realty services provided by:Better Homes and Gardens Real Estate Central
606 West Virginia Avenue,Nutter Fort, WV 26301
$150,000
- 3 Beds
- 2 Baths
- 1,186 sq. ft.
- Single family
- Active
Listed by:joe signorelli
Office:homefinders plus real estate inc
MLS#:10162188
Source:WV_NCWV
Price summary
- Price:$150,000
- Price per sq. ft.:$126.48
About this home
Inviting 3-bedroom, 2-full-bath home that blends classic character with modern comfort. Step inside to find arched doorways, hardwood floors, and interior wood shutters that add warmth and style throughout. The dining room features sliding glass doors that open to a large deck, perfect for entertaining or relaxing while overlooking the level back yard complete with a burn pit for those cool evenings and making s'mores and partial fencing for added privacy. The brick and vinyl provides for an attractive and low maintenance exterior. The lower level offers a full bath, laundry and a 26 x 11 room ideal for a gathering room that is completely finished with the exception of flooring. The lower level offers outside access to the back yard. This home offers comfort, charm, and plenty of space to enjoy indoor and outdoor living. Great for a starter home or senior living. Close to parks, public transportation, healthcare and route 50 and I-79. Schedule an appointment today!
Contact an agent
Home facts
- Year built:1953
- Listing ID #:10162188
- Added:4 day(s) ago
- Updated:October 31, 2025 at 08:33 PM
Rooms and interior
- Bedrooms:3
- Total bathrooms:2
- Full bathrooms:2
- Living area:1,186 sq. ft.
Heating and cooling
- Cooling:Central Air, Electric
- Heating:Central Heat, Forced Air, Gas
Structure and exterior
- Roof:Shingles
- Year built:1953
- Building area:1,186 sq. ft.
- Lot area:0.12 Acres
Utilities
- Water:City Water
- Sewer:City Sewer
Finances and disclosures
- Price:$150,000
- Price per sq. ft.:$126.48
- Tax amount:$969
New listings near 606 West Virginia Avenue
 $149,500Active3 beds 1 baths1,010 sq. ft.
$149,500Active3 beds 1 baths1,010 sq. ft.217 Burton Avenue, Nutter Fort, WV 26301
MLS# 10161947Listed by: KRB KAUFMAN PROPERTIES, LLC $240,000Active-- beds -- baths1,568 sq. ft.
$240,000Active-- beds -- baths1,568 sq. ft.134 Pennsylvania Avenue, Nutter Fort, WV 26301
MLS# 10161745Listed by: TRINITY REALTY GROUP $332,500Active4 beds 4 baths3,258 sq. ft.
$332,500Active4 beds 4 baths3,258 sq. ft.409 Nutters Run Road, Nutter Fort, WV 26301
MLS# 10161258Listed by: LEVEL UP REALTY $130,000Active4 beds 2 baths1,267 sq. ft.
$130,000Active4 beds 2 baths1,267 sq. ft.911 Illinois Avenue, Nutter Fort, WV 26301
MLS# 10161018Listed by: HOMEFINDERS PLUS REAL ESTATE INC $1,200,000Active-- beds -- baths12,800 sq. ft.
$1,200,000Active-- beds -- baths12,800 sq. ft.2A Cherry Tree Drive, Clarksburg, WV 26301
MLS# 10160052Listed by: LANDMARK REALTY SERVICE
