1003 Duncan Lane, Parkersburg, WV 26104
Local realty services provided by:Better Homes and Gardens Real Estate Central
Listed by:joyce r burns
Office:coldwell banker select properties
MLS#:5156607
Source:OH_NORMLS
Price summary
- Price:$460,000
- Price per sq. ft.:$155.2
About this home
Custom brick home sitting on 2+/- acres setting outside city limits. This home is a 1.5 story but offers all first floor living with additional master suite on second level with loft area - this space is great for additional home office space. Front porch leads you to a stunning entry offering wood floors, open to formal living and dining room with arches and columns. Living room offers wall of windows overlooking screened porch and back yard view. Master suite offers walk-in closet, gas fireplace, entry to screened porch, whirlpool tub, walk-in shower and double vanity. Eat-in kitchen is stunning with an open view to family room with beautiful stone, gas fireplace. The custom kitchen offers pantry with pullouts, glass cabinet doors over appliance garage, raised bar and breakfast nook leading you to screened porch - this screened porch is perfect for an additional dining space, entertaining area, morning coffee and exits to back patio and yard. Main floors offers two additional bedrooms, 2nd full bath, spacious laundry room off kitchen that leads you to 3 car garage. Garage offers stairs to a bonus room that could easily be finished for additional bedroom or rec room. Storage room off garage is plumbed for additional bath and exits to back patio and yard - plenty of space for a pool. Beautiful hardwood floors, expansive ceilings.
Contact an agent
Home facts
- Year built:1998
- Listing ID #:5156607
- Added:208 day(s) ago
- Updated:October 01, 2025 at 07:18 AM
Rooms and interior
- Bedrooms:4
- Total bathrooms:3
- Full bathrooms:3
- Living area:2,964 sq. ft.
Heating and cooling
- Cooling:Central Air
- Heating:Forced Air, Gas
Structure and exterior
- Roof:Asphalt, Fiberglass
- Year built:1998
- Building area:2,964 sq. ft.
- Lot area:2 Acres
Utilities
- Water:Public
- Sewer:Public Sewer
Finances and disclosures
- Price:$460,000
- Price per sq. ft.:$155.2
- Tax amount:$3,493 (2024)
New listings near 1003 Duncan Lane
- New
 $119,900Active3 beds 2 baths1,310 sq. ft.
$119,900Active3 beds 2 baths1,310 sq. ft.597 Eastlawn Avenue, Parkersburg, WV 26101
MLS# 5160932Listed by: SWC REALTY OF WEST VIRGINIA - New
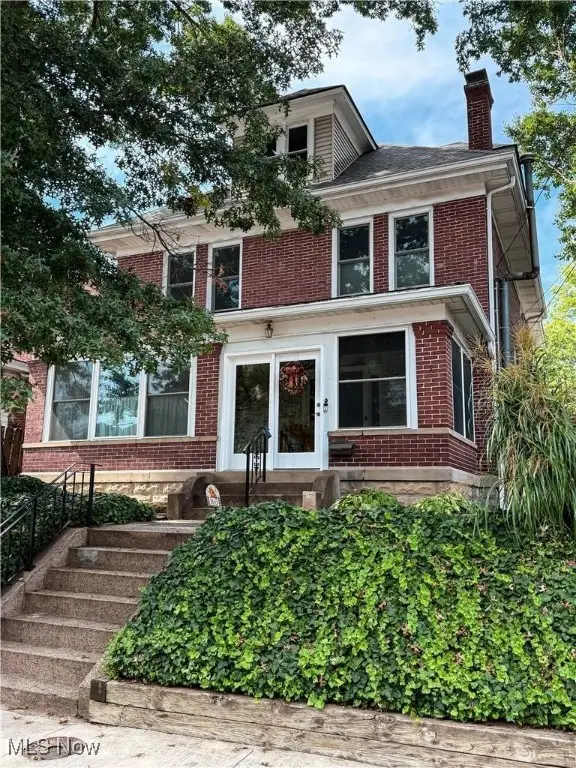 $175,000Active3 beds 2 baths1,991 sq. ft.
$175,000Active3 beds 2 baths1,991 sq. ft.1603 Avery Street, Parkersburg, WV 26101
MLS# 5156939Listed by: KEY MOVE REALTY LLC - New
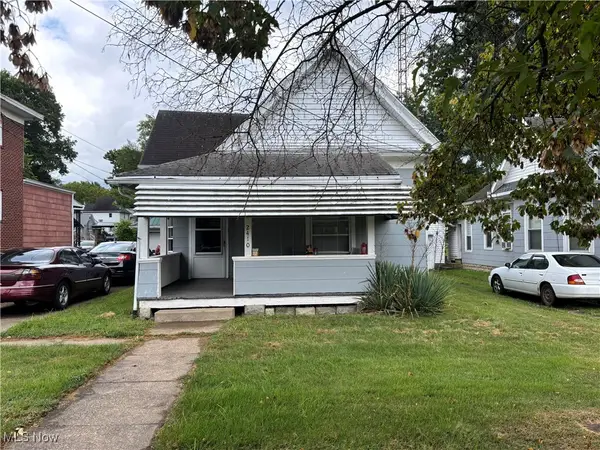 $149,900Active4 beds 2 baths1,567 sq. ft.
$149,900Active4 beds 2 baths1,567 sq. ft.2410 Lynn Street, Parkersburg, WV 26101
MLS# 5160551Listed by: APPALACHIAN REALTY GROUP, LLC. - New
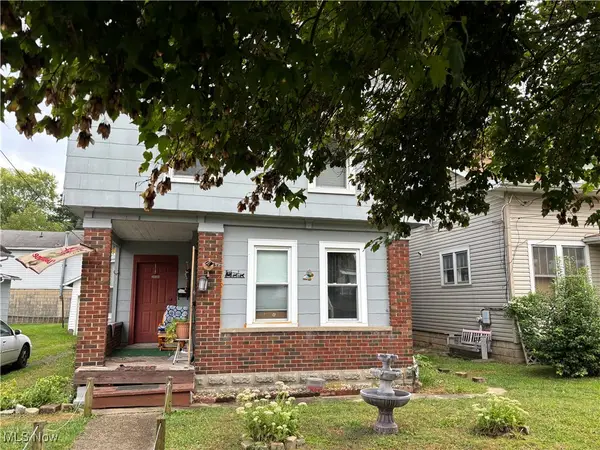 $139,000Active3 beds 2 baths
$139,000Active3 beds 2 baths2408 Lynn Street, Parkersburg, WV 26101
MLS# 5160561Listed by: APPALACHIAN REALTY GROUP, LLC. - New
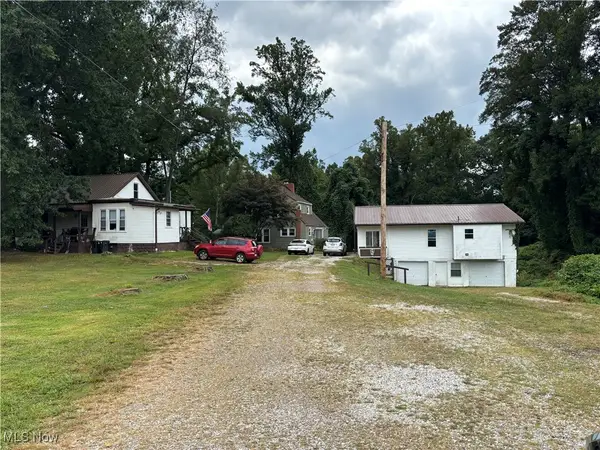 $185,000Active4 beds 3 baths
$185,000Active4 beds 3 baths1039 Emerson Avenue, Parkersburg, WV 26104
MLS# 5160524Listed by: APPALACHIAN REALTY GROUP, LLC. - New
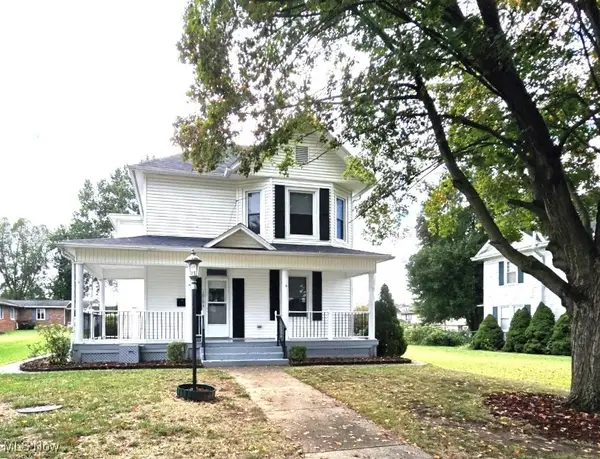 $189,000Active3 beds 2 baths1,624 sq. ft.
$189,000Active3 beds 2 baths1,624 sq. ft.1010 West Virginia Avenue, Parkersburg, WV 26104
MLS# 5158483Listed by: COLDWELL BANKER SELECT PROPERTIES  $125,000Pending2 beds 2 baths1,416 sq. ft.
$125,000Pending2 beds 2 baths1,416 sq. ft.2504 New York Avenue, Parkersburg, WV 26101
MLS# 5160063Listed by: OLD COLONY COMPANY OF GREATER TEAYS VALLEY- New
 $169,000Active4 beds 2 baths1,699 sq. ft.
$169,000Active4 beds 2 baths1,699 sq. ft.2317 Oak Street, Parkersburg, WV 26101
MLS# 5159655Listed by: BERKSHIRE HATHAWAY HOMESERVICES PROFESSIONAL REALTY - New
 $185,000Active4 beds 2 baths2,770 sq. ft.
$185,000Active4 beds 2 baths2,770 sq. ft.2217 24th Street, Parkersburg, WV 26101
MLS# 5159923Listed by: OLD COLONY COMPANY OF GREATER TEAYS VALLEY - New
 $224,900Active2 beds 1 baths960 sq. ft.
$224,900Active2 beds 1 baths960 sq. ft.4401 Sayre, Parkersburg, WV 26101
MLS# 5159422Listed by: ONE TEAM REALTY
