106 Wedgewood Drive, Parkersburg, WV 26104
Local realty services provided by:Better Homes and Gardens Real Estate Central
Listed by: rachel k valencia
Office: scout mov realty llc.
MLS#:5131285
Source:OH_NORMLS
Price summary
- Price:$260,000
- Price per sq. ft.:$93.06
- Monthly HOA dues:$41.67
About this home
Framed by two mature front yard trees and backed by a peaceful tree-lined view, this North Hills home blends natural beauty with a versatile floor plan. The community offers walking trails, a dog park, basketball courts, fishing ponds, and a neighborhood inground pool. Nearby McDonough Park provides even more space to hike and explore. The current owners have loved the balance of privacy and connection here, along with easy access to outdoor recreation just steps from home.
The main level is designed for both daily living and gatherings. A traditional living room with a stately brick wood-burning fireplace creates a welcoming focal point, while the oversized family room offers an open, flexible space for relaxing or entertaining. A formal dining room adds a touch of charm for holidays and special meals. The kitchen features brand-new stainless steel appliances that are under warranty, and the updated laundry room offers a functional transition space with direct access to the attached two-car garage. From here, you can step onto a screened covered deck that overlooks the serene backyard. A second open deck off the family room provides another outdoor option.
Follow the stairs to the upper level where brand-new flooring flows through the hallways, bedrooms, and bathrooms for a fresh, move-in-ready feel. The bedrooms are generously sized with ample storage, and the primary suite features a full wall of closet space to keep everything organized.
The walkout basement provides even more flexibility with partially finished space ready to adapt for hobbies, recreation, or future expansion. It also offers an abundance of storage, matching the full footprint of the home.
With scenic surroundings, immediate possession available at closing, and a layout ready to fit your lifestyle, this home is an inviting place to create lasting memories while enjoying all that North Hills has to offer.
Contact an agent
Home facts
- Year built:1977
- Listing ID #:5131285
- Added:154 day(s) ago
- Updated:November 15, 2025 at 04:12 PM
Rooms and interior
- Bedrooms:4
- Total bathrooms:3
- Full bathrooms:2
- Half bathrooms:1
- Living area:2,794 sq. ft.
Heating and cooling
- Cooling:Central Air, Heat Pump
- Heating:Electric, Fireplaces, Heat Pump
Structure and exterior
- Roof:Asphalt, Fiberglass, Shingle
- Year built:1977
- Building area:2,794 sq. ft.
- Lot area:0.62 Acres
Utilities
- Water:Public
- Sewer:Public Sewer
Finances and disclosures
- Price:$260,000
- Price per sq. ft.:$93.06
- Tax amount:$1,900 (2024)
New listings near 106 Wedgewood Drive
- New
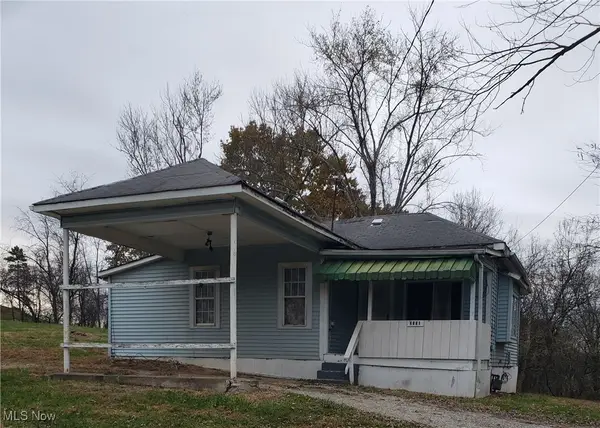 $79,900Active2 beds 1 baths844 sq. ft.
$79,900Active2 beds 1 baths844 sq. ft.2231 Blennerhassett Heights, Parkersburg, WV 26101
MLS# 5172328Listed by: RIVER VALLEY PROPERTIES - New
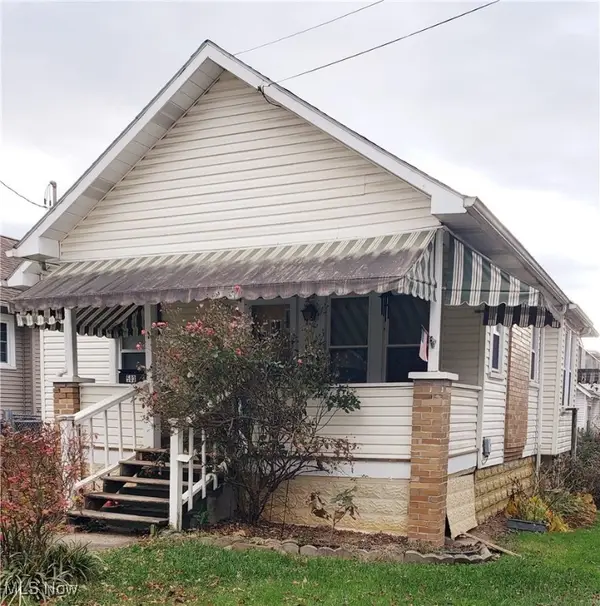 $99,900Active2 beds 1 baths1,044 sq. ft.
$99,900Active2 beds 1 baths1,044 sq. ft.503 Maple Street, Parkersburg, WV 26101
MLS# 5172311Listed by: RIVER VALLEY PROPERTIES - New
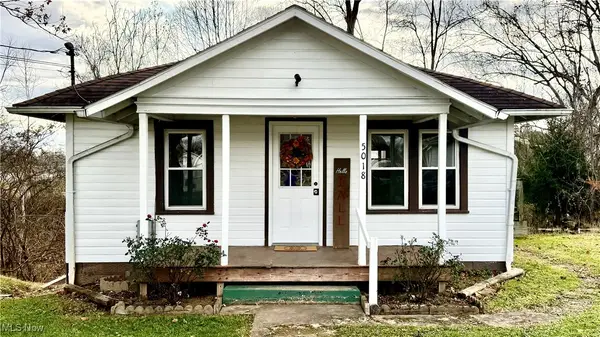 $95,000Active2 beds 1 baths
$95,000Active2 beds 1 baths5018 Elmwood Avenue, Parkersburg, WV 26101
MLS# 5172177Listed by: EXP REALTY, LLC. - New
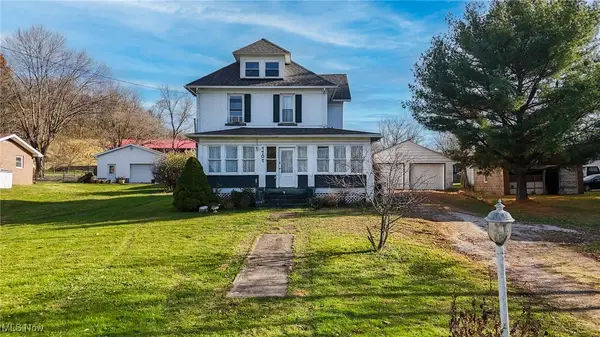 $159,900Active3 beds 2 baths1,697 sq. ft.
$159,900Active3 beds 2 baths1,697 sq. ft.1707 Staunton Turnpike, Parkersburg, WV 26104
MLS# 5170616Listed by: CENTURY 21 FULL SERVICE, LLC. - New
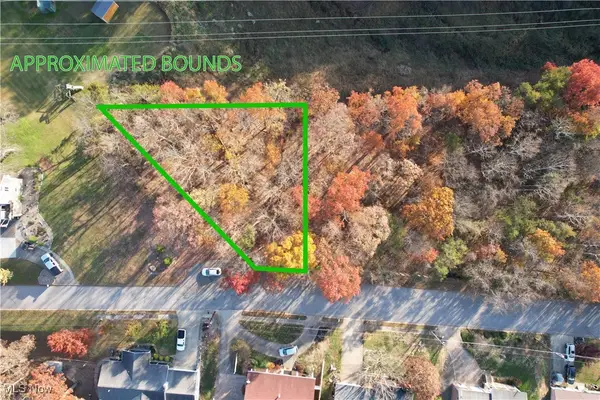 $35,000Active0.48 Acres
$35,000Active0.48 AcresLot 128 David Lee Drive, Parkersburg, WV 26101
MLS# 5171765Listed by: COLDWELL BANKER SELECT PROPERTIES - New
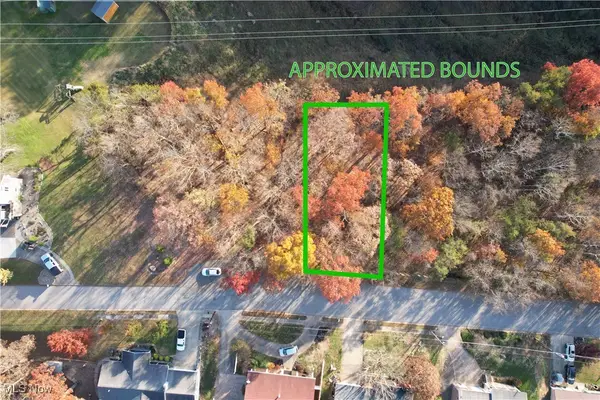 $25,000Active0.25 Acres
$25,000Active0.25 AcresLot 127 David Lee Drive, Parkersburg, WV 26101
MLS# 5171766Listed by: COLDWELL BANKER SELECT PROPERTIES - New
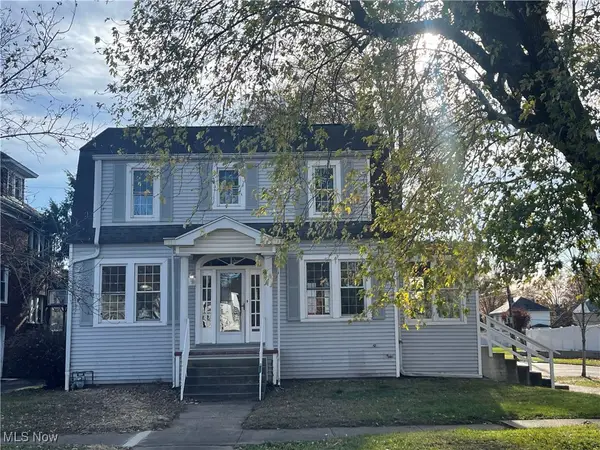 $179,900Active3 beds 3 baths
$179,900Active3 beds 3 baths1500 23rd Street, Parkersburg, WV 26104
MLS# 5171921Listed by: DOUGLASS & CO REAL ESTATE TEAM - New
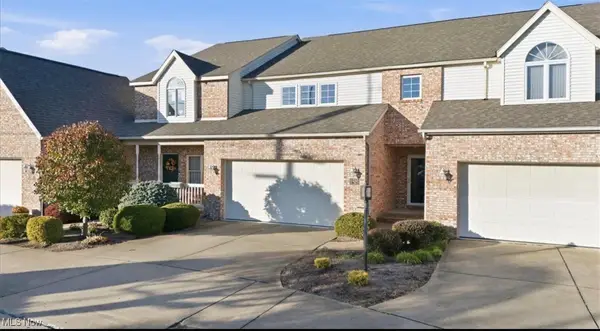 $295,900Active3 beds 3 baths1,759 sq. ft.
$295,900Active3 beds 3 baths1,759 sq. ft.1505 Blennerhassett Height, Parkersburg, WV 26101
MLS# 5172073Listed by: JACKSON REALTY - New
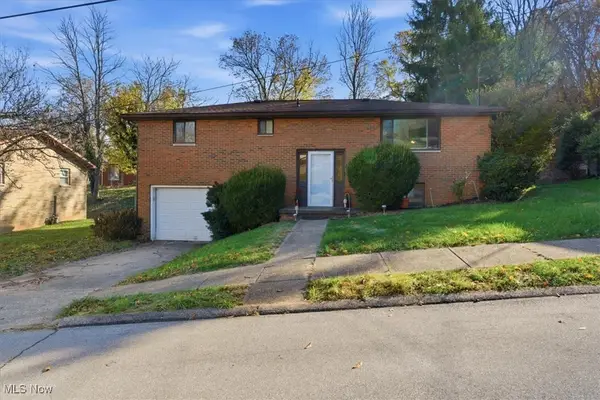 $210,000Active3 beds 2 baths1,536 sq. ft.
$210,000Active3 beds 2 baths1,536 sq. ft.2709 Division Street Extension, Parkersburg, WV 26101
MLS# 5172133Listed by: BERKSHIRE HATHAWAY HOMESERVICES PROFESSIONAL REALTY - New
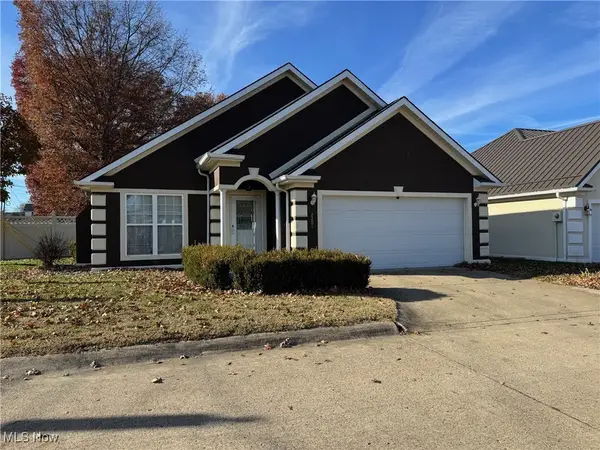 $250,000Active3 beds 2 baths1,484 sq. ft.
$250,000Active3 beds 2 baths1,484 sq. ft.2201 Packard Way, Parkersburg, WV 26104
MLS# 5171917Listed by: HOMEFINDERS REALTY SPECIALISTS
