2 Millers Landing, Parkersburg, WV 26104
Local realty services provided by:Better Homes and Gardens Real Estate Central
Listed by: regina f linkinoggor
Office: coldwell banker select properties
MLS#:5133126
Source:OH_NORMLS
Price summary
- Price:$649,000
- Price per sq. ft.:$181.39
About this home
MOTIVATED SELLERS! WILL ENTERTAIN ALL OFFERS..........
Situated on a picturesque 1.02-acre lot, this stunning Farmhouse-style home blends timeless charm with modern luxury. Wrapped in Hardie plank concrete siding, and stone its curb appeal is just the beginning.
Step inside and be greeted by a grand Foyer and Great Room with soaring 2-story, 19’ ceilings that flood the space with natural light. The heart of the home is a Gourmet Kitchen, fully outfitted with top-of-the-line appliances, an inviting Breakfast Area overlooking the back porch and yard, a spacious walk-in Pantry, Coffee Bar, and a built-in Computer Nook – all designed for both beauty and function.
The first floor features a thoughtfully designed layout with a luxurious Primary Suite complete with spa-like bath and generous walk-in closet. Additional highlights include a formal Dining Room with 3-piece crown molding, a Mud Room, Half Bath, Laundry Room, and custom Office area – all with “a place for everything and everything in its place.”
Upstairs, you’ll find a second Primary Bedroom with an en suite bath and walk-in closet, two more spacious bedrooms, and a large Bonus/FROG (finished room over garage) that includes another office nook – perfect for work or play. A neatly tucked-away Comm Closet houses the home’s network drops, with high-speed fiber optic internet, in keeping your technology organized and accessible.
Throughout the home, craftsmanship shines with Shiplap, Board & Batten, and Beadboard accents, solid Alder wood interior doors, custom Barn Doors, Pella windows, and exquisite trim details. Every inch has been thoughtfully curated for comfort and style. Home has been insulated with foam type insulation as a plus.
This is more than just a home – it's a lifestyle. Don’t miss your opportunity to make this exceptional property yours. Schedule your private tour today – you’ll be glad you did!
Contact an agent
Home facts
- Year built:2015
- Listing ID #:5133126
- Added:143 day(s) ago
- Updated:November 15, 2025 at 08:44 AM
Rooms and interior
- Bedrooms:4
- Total bathrooms:4
- Full bathrooms:3
- Half bathrooms:1
- Living area:3,578 sq. ft.
Heating and cooling
- Cooling:Central Air
- Heating:Fireplaces, Forced Air, Gas, Heat Pump
Structure and exterior
- Roof:Asphalt, Fiberglass
- Year built:2015
- Building area:3,578 sq. ft.
- Lot area:1.02 Acres
Utilities
- Water:Public
- Sewer:Public Sewer
Finances and disclosures
- Price:$649,000
- Price per sq. ft.:$181.39
- Tax amount:$3,560 (2024)
New listings near 2 Millers Landing
- New
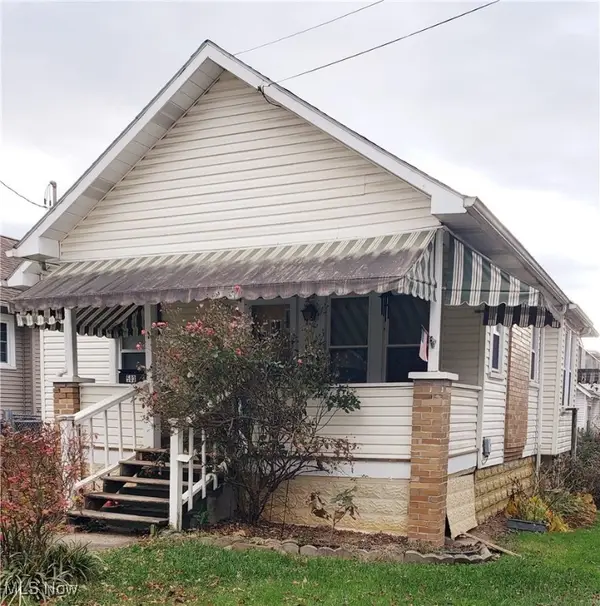 $99,900Active2 beds 1 baths1,044 sq. ft.
$99,900Active2 beds 1 baths1,044 sq. ft.503 Maple Street, Parkersburg, WV 26101
MLS# 5172311Listed by: RIVER VALLEY PROPERTIES - New
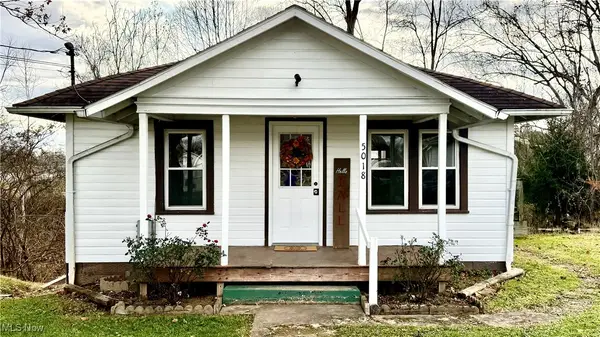 $95,000Active2 beds 1 baths
$95,000Active2 beds 1 baths5018 Elmwood Avenue, Parkersburg, WV 26101
MLS# 5172177Listed by: EXP REALTY, LLC. - New
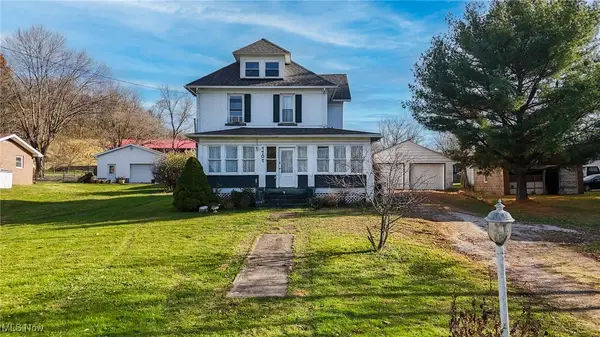 $159,900Active3 beds 2 baths1,697 sq. ft.
$159,900Active3 beds 2 baths1,697 sq. ft.1707 Staunton Turnpike, Parkersburg, WV 26104
MLS# 5170616Listed by: CENTURY 21 FULL SERVICE, LLC. - New
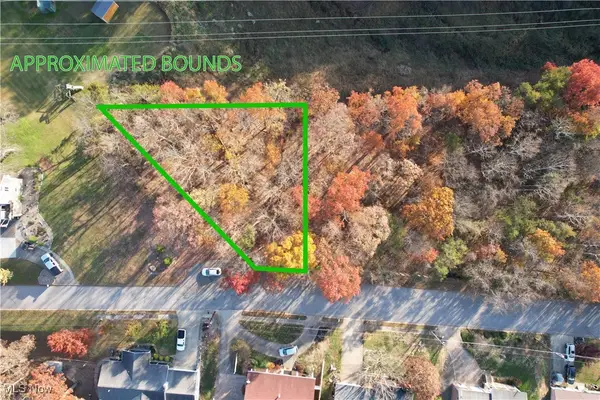 $35,000Active0.48 Acres
$35,000Active0.48 AcresLot 128 David Lee Drive, Parkersburg, WV 26101
MLS# 5171765Listed by: COLDWELL BANKER SELECT PROPERTIES - New
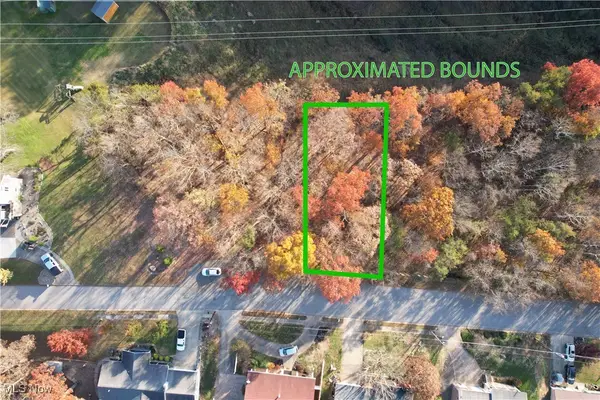 $25,000Active0.25 Acres
$25,000Active0.25 AcresLot 127 David Lee Drive, Parkersburg, WV 26101
MLS# 5171766Listed by: COLDWELL BANKER SELECT PROPERTIES - New
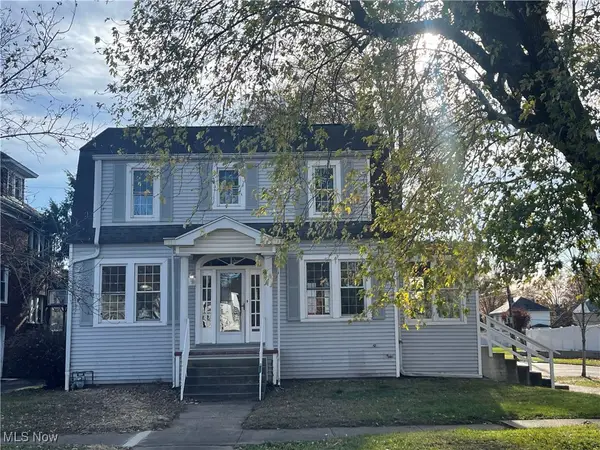 $179,900Active3 beds 3 baths
$179,900Active3 beds 3 baths1500 23rd Street, Parkersburg, WV 26104
MLS# 5171921Listed by: DOUGLASS & CO REAL ESTATE TEAM - New
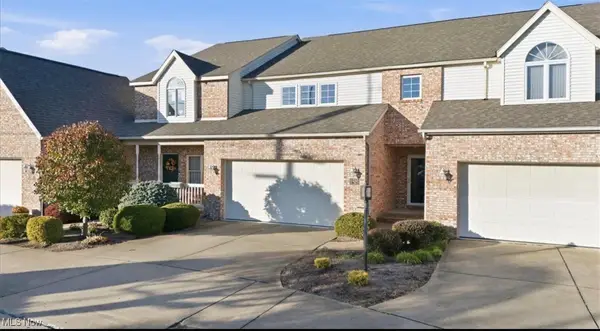 $295,900Active3 beds 3 baths1,759 sq. ft.
$295,900Active3 beds 3 baths1,759 sq. ft.1505 Blennerhassett Height, Parkersburg, WV 26101
MLS# 5172073Listed by: JACKSON REALTY - New
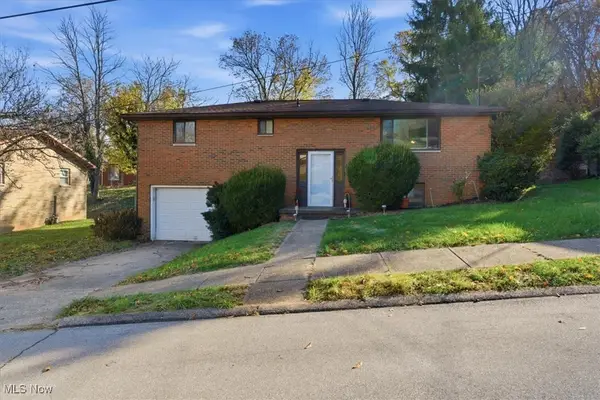 $210,000Active3 beds 2 baths1,536 sq. ft.
$210,000Active3 beds 2 baths1,536 sq. ft.2709 Division Street Extension, Parkersburg, WV 26101
MLS# 5172133Listed by: BERKSHIRE HATHAWAY HOMESERVICES PROFESSIONAL REALTY - New
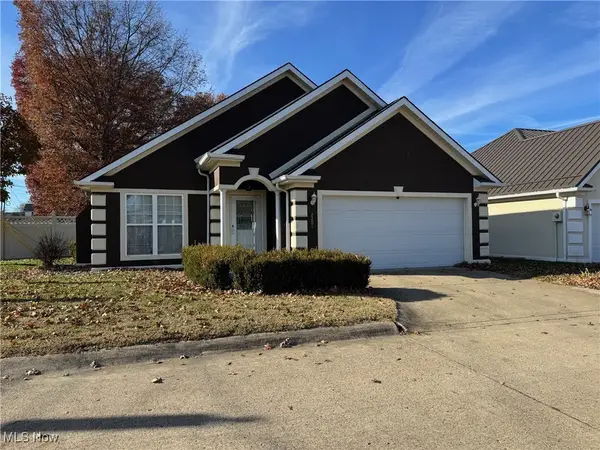 $250,000Active3 beds 2 baths1,484 sq. ft.
$250,000Active3 beds 2 baths1,484 sq. ft.2201 Packard Way, Parkersburg, WV 26104
MLS# 5171917Listed by: HOMEFINDERS REALTY SPECIALISTS - New
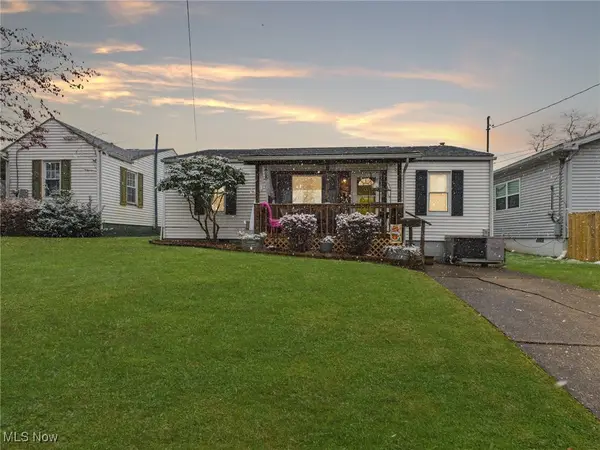 $142,000Active3 beds 1 baths
$142,000Active3 beds 1 baths4109 10th Avenue, Parkersburg, WV 26101
MLS# 5171713Listed by: IMPACT REALTY GROUP, LLC.
