2305 36th Street, Parkersburg, WV 26104
Local realty services provided by:Better Homes and Gardens Real Estate Central
Listed by: bailey tisdale
Office: coldwell banker select properties
MLS#:5152464
Source:OH_NORMLS
Price summary
- Price:$255,000
- Price per sq. ft.:$92.56
About this home
Welcome to 2305 36th Street, a home that offers far more than you expect! From the moment you step inside, you’re welcomed by a bright formal sitting room that flows effortlessly into the heart of the home. The family room and open-concept kitchen/dining will truly take your breath away, featuring stained cedar wood ceilings, granite countertops, a spacious island with seating, a farmhouse sink, and updated stainless steel appliances.
The layout is designed for both comfort and versatility. Two bedrooms and a full bathroom are conveniently located on the main level, while upstairs you’ll find an additional bedroom with its own half bath. The fully finished lower level includes another area that would be used as a master bedroom or family room with a walk-in closet and a full spa like bathroom.
Out back, the fenced yard provides the perfect setting for fall entertaining, whether it’s cookouts with friends or sitting around the bonfire. This home has been thoughtfully updated and is truly move-in ready. Schedule your tour today and discover why 2305 36th Street is the one you’ll want to call home.
Contact an agent
Home facts
- Year built:1950
- Listing ID #:5152464
- Added:110 day(s) ago
- Updated:December 18, 2025 at 08:12 AM
Rooms and interior
- Bedrooms:4
- Total bathrooms:3
- Full bathrooms:2
- Half bathrooms:1
- Living area:2,755 sq. ft.
Heating and cooling
- Cooling:Central Air
- Heating:Forced Air
Structure and exterior
- Roof:Asphalt
- Year built:1950
- Building area:2,755 sq. ft.
- Lot area:0.18 Acres
Utilities
- Water:Public
- Sewer:Public Sewer
Finances and disclosures
- Price:$255,000
- Price per sq. ft.:$92.56
- Tax amount:$1,496 (2024)
New listings near 2305 36th Street
- New
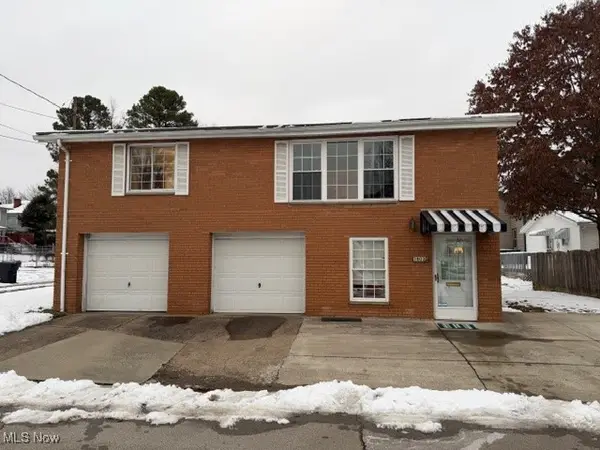 $132,500Active2 beds 1 baths1,200 sq. ft.
$132,500Active2 beds 1 baths1,200 sq. ft.1803 18th Street, Parkersburg, WV 26101
MLS# 5177622Listed by: JACKSON REALTY - New
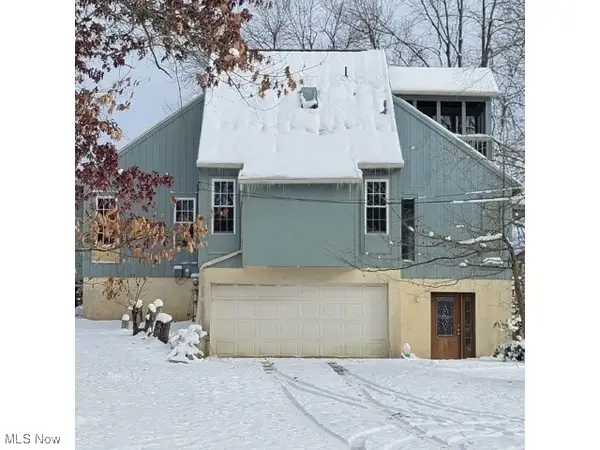 $124,900Active3 beds 3 baths2,431 sq. ft.
$124,900Active3 beds 3 baths2,431 sq. ft.318 Valley Mills Drive, Parkersburg, WV 26104
MLS# 5177530Listed by: CONTINENTAL REAL ESTATE GROUP, INC. - New
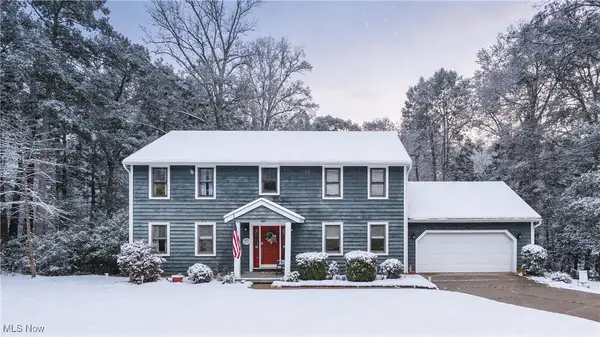 $295,000Active4 beds 3 baths3,552 sq. ft.
$295,000Active4 beds 3 baths3,552 sq. ft.151 Granada Circle, Parkersburg, WV 26104
MLS# 5177134Listed by: COLDWELL BANKER SELECT PROPERTIES - New
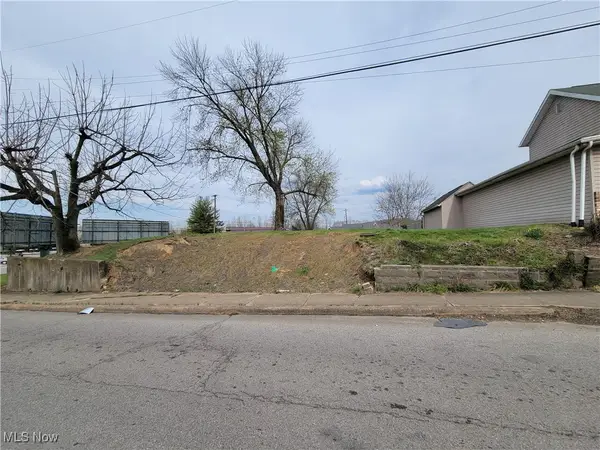 $3,000Active0.08 Acres
$3,000Active0.08 Acres507 Pike Street, Parkersburg, WV 26101
MLS# 5177174Listed by: THE PROPERTY CENTER - New
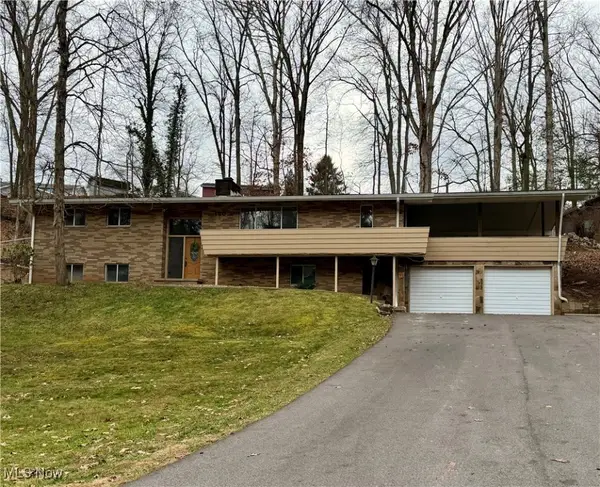 $300,000Active5 beds 3 baths3,224 sq. ft.
$300,000Active5 beds 3 baths3,224 sq. ft.130 N Hills Drive, Parkersburg, WV 26104
MLS# 5176549Listed by: MID-OHIO VALLEY ANCHOR REALTY, LLC. - New
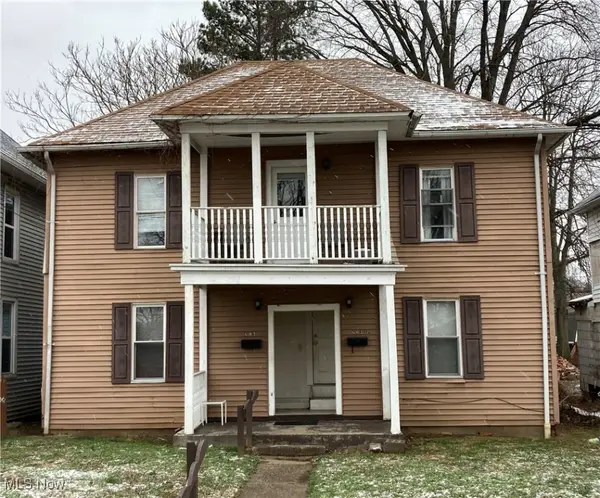 $108,000Active4 beds 2 baths
$108,000Active4 beds 2 baths603 33rd Street, Parkersburg, WV 26101
MLS# 5177126Listed by: SWC REALTY OF WEST VIRGINIA - New
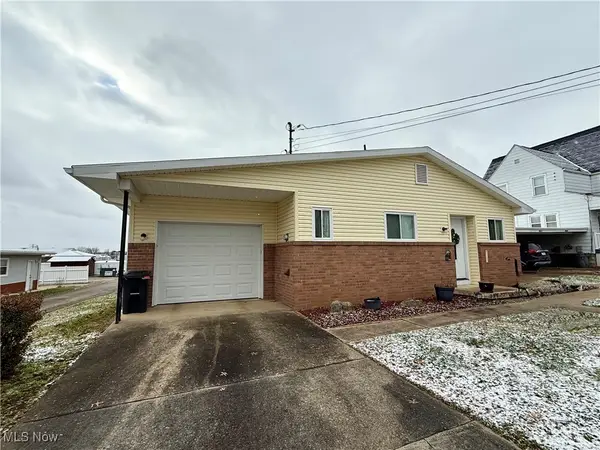 $215,000Active3 beds 2 baths
$215,000Active3 beds 2 baths1600 15th Street, Parkersburg, WV 26101
MLS# 5177098Listed by: JACKSON REALTY - New
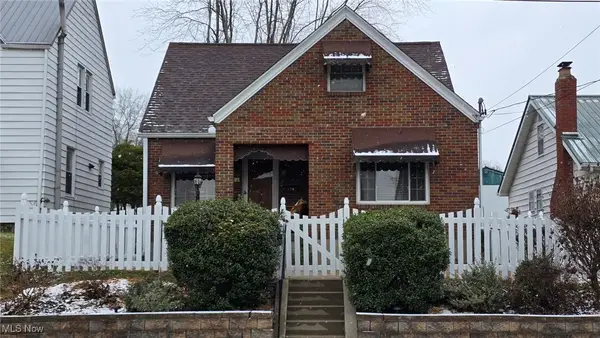 $189,900Active3 beds 2 baths1,376 sq. ft.
$189,900Active3 beds 2 baths1,376 sq. ft.2325 Broad Street, Parkersburg, WV 26101
MLS# 5176906Listed by: RE/MAX PROPERTIES OF THE VALLEY - New
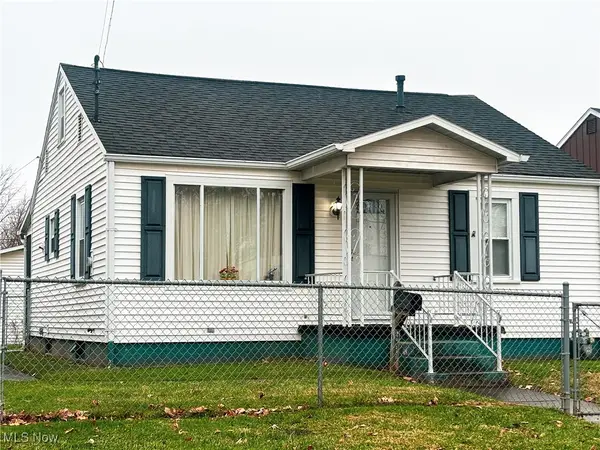 $127,900Active3 beds 2 baths1,098 sq. ft.
$127,900Active3 beds 2 baths1,098 sq. ft.612 31st Street, Parkersburg, WV 26101
MLS# 5176693Listed by: KEY MOVE REALTY LLC - New
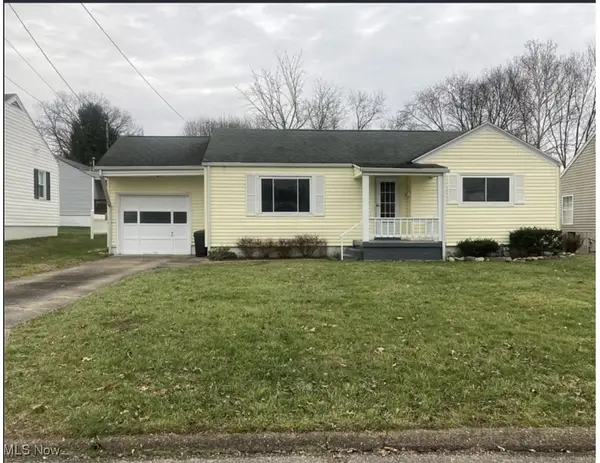 $143,000Active2 beds 1 baths1,018 sq. ft.
$143,000Active2 beds 1 baths1,018 sq. ft.4396 Packard Street, Parkersburg, WV 26104
MLS# 5176842Listed by: EXIT RIVERBEND REALTY
