- BHGRE®
- West Virginia
- Parkersburg
- 2412 Highland Avenue
2412 Highland Avenue, Parkersburg, WV 26101
Local realty services provided by:Better Homes and Gardens Real Estate Central
Listed by: joseph boggess
Office: re/max properties of the valley
MLS#:5151195
Source:OH_NORMLS
Price summary
- Price:$100,000
- Price per sq. ft.:$79.37
About this home
This cute hillside charmer is ready for new owners! Perched on Highland Ave, this home is just across from the City Park tennis courts, offering convenience to exercise and recreation activities. The home has 3 bedrooms, with 2 on the main level and one in the finished attic space. Most of the home has original hardwood floors, and the home has had vinyl replacement windows installed for added efficiency. A roomy kitchen leads to a back room that could be either a family room or formal dining space. The basement has a large finished space, as well as 3 separate unfinished rooms for storage or hobbies, with walkout access from the back room. In addition to the attached carport, there's a detached 2-car garage out back with access from the alley that dead ends at the next property. This home has no shortage of storage or parking! With just a little freshening up with your own custom touches, this home will offer the space and convenience you've been looking for at an affordable price!
Contact an agent
Home facts
- Year built:1955
- Listing ID #:5151195
- Added:150 day(s) ago
- Updated:January 28, 2026 at 03:11 PM
Rooms and interior
- Bedrooms:3
- Total bathrooms:1
- Full bathrooms:1
- Living area:1,260 sq. ft.
Heating and cooling
- Cooling:Central Air
- Heating:Forced Air, Gas
Structure and exterior
- Roof:Asphalt, Fiberglass
- Year built:1955
- Building area:1,260 sq. ft.
- Lot area:0.17 Acres
Utilities
- Water:Public
- Sewer:Public Sewer
Finances and disclosures
- Price:$100,000
- Price per sq. ft.:$79.37
- Tax amount:$897 (2024)
New listings near 2412 Highland Avenue
- New
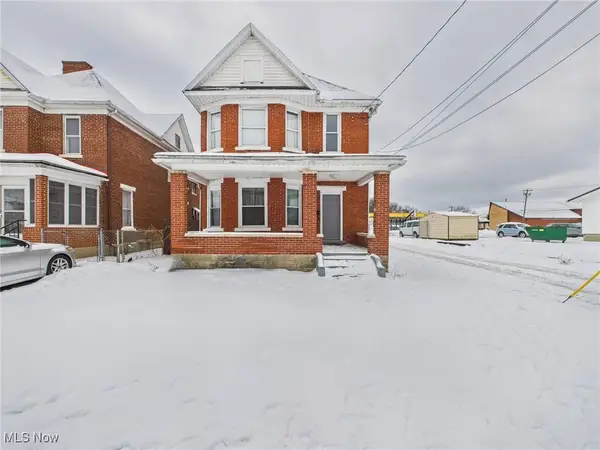 $115,000Active3 beds 2 baths
$115,000Active3 beds 2 baths816 17th Street, Parkersburg, WV 26101
MLS# 5184099Listed by: IMPACT REALTY GROUP, LLC. 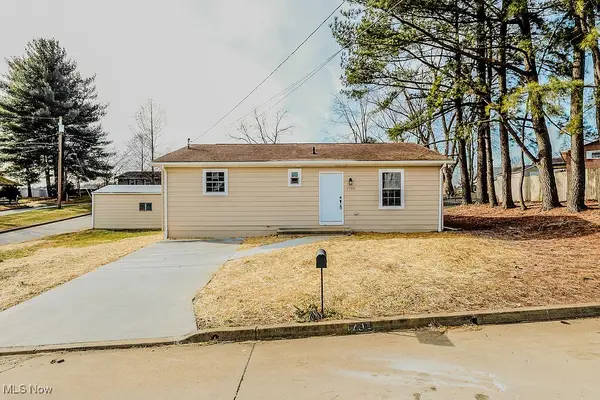 $159,500Pending3 beds 1 baths1,164 sq. ft.
$159,500Pending3 beds 1 baths1,164 sq. ft.1702 Princeton Street, Parkersburg, WV 26101
MLS# 5183376Listed by: SCOUT MOV REALTY LLC $164,500Pending3 beds 2 baths1,400 sq. ft.
$164,500Pending3 beds 2 baths1,400 sq. ft.1426 23rd Street, Parkersburg, WV 26101
MLS# 5183330Listed by: SCOUT MOV REALTY LLC- New
 $54,500Active3 beds 1 baths1,042 sq. ft.
$54,500Active3 beds 1 baths1,042 sq. ft.2601 Cypress Street, Parkersburg, WV 26101
MLS# 5183311Listed by: SCOUT MOV REALTY LLC - New
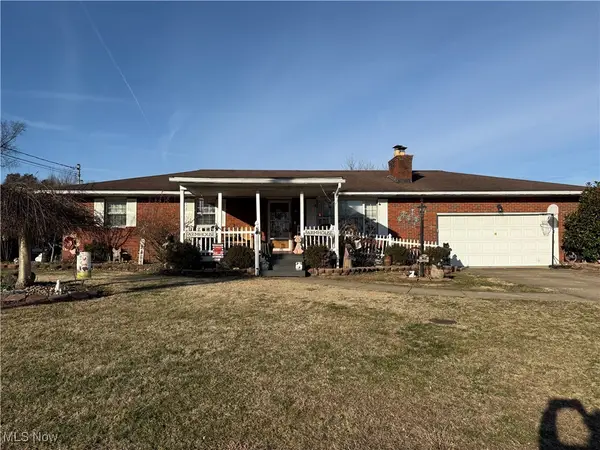 $229,000Active3 beds 3 baths1,746 sq. ft.
$229,000Active3 beds 3 baths1,746 sq. ft.2614 Neal Street, Parkersburg, WV 26101
MLS# 5183234Listed by: SWC REALTY OF WEST VIRGINIA 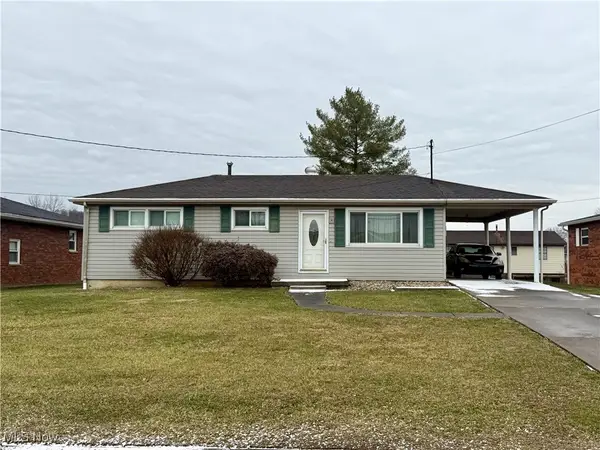 $145,000Pending2 beds 1 baths1,204 sq. ft.
$145,000Pending2 beds 1 baths1,204 sq. ft.2310 Division Street Extension, Parkersburg, WV 26101
MLS# 5183155Listed by: JACKSON REALTY- New
 $54,900Active1.4 Acres
$54,900Active1.4 AcresMeadow Lane Circle, Parkersburg, WV 26101
MLS# 5182392Listed by: ONE TEAM REALTY - New
 $219,000Active4 beds 3 baths1,940 sq. ft.
$219,000Active4 beds 3 baths1,940 sq. ft.1712 20th Street, Parkersburg, WV 26101
MLS# 5179302Listed by: LEGACY REAL ESTATE PROFESSIONALS - New
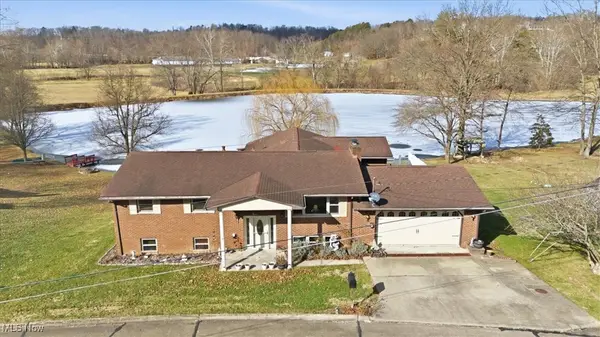 $324,900Active5 beds 3 baths3,361 sq. ft.
$324,900Active5 beds 3 baths3,361 sq. ft.20 Mustang Acres, Parkersburg, WV 26104
MLS# 5182560Listed by: JACKSON REALTY  $94,000Pending2 beds 1 baths940 sq. ft.
$94,000Pending2 beds 1 baths940 sq. ft.803 Locust Street, Parkersburg, WV 26101
MLS# 5182433Listed by: RIGGS REALTY, LLC.

