2605 Hampton Street, Parkersburg, WV 26101
Local realty services provided by:Better Homes and Gardens Real Estate Central
Listed by: holly mureiko
Office: exit riverbend realty
MLS#:5151658
Source:OH_NORMLS
Price summary
- Price:$350,000
- Price per sq. ft.:$164.78
About this home
Welcome to this stunning two-story home offering modern comfort and timeless style on a spacious ½-acre lot. Built in 2022, this property is truly move-in ready and located in one of the areas most sought-after neighborhoods.
Inside, you'll find 4 bedrooms, 2.5 baths, and thoughtfully designed living spaces. The main floor features commercial-grade LVP flooring for durability and style, while the staircase has beautiful red oak flooring. The open layout creates a warm, inviting atmosphere perfect for both daily living and entertaining.
The kitchen flows seamlessly into the living and dining areas, complete with granite countertops and a walk in pantry while the finished two-car garage provides convenience and extra storage.
The basement includes a built-in egress window for safety and potential future finishing options.
Upstairs, two bedrooms each feature walk-in closets, a third bedroom offers two large closets, and the luxurious master suite boasts two walk-in closets and a large master bath complete with a garden tub and separate shower.
The house was built with a 10 year structural warranty, which is transferable to the new owner. With modern construction, quality finishes, and a location that can't be beat, this home offers the perfect blend of comfort, safety, and style.
Owner installed supports to build a deck in the backyard but didn't complete the deck. They can leave the supports there if the new owner would like to build a deck, or they are willing to remove them.
Don't miss your chance to make this beautiful property your forever home!
Contact an agent
Home facts
- Year built:2022
- Listing ID #:5151658
- Added:86 day(s) ago
- Updated:November 21, 2025 at 08:19 AM
Rooms and interior
- Bedrooms:4
- Total bathrooms:3
- Full bathrooms:2
- Half bathrooms:1
- Living area:2,124 sq. ft.
Heating and cooling
- Heating:Fireplaces, Gas
Structure and exterior
- Roof:Shingle
- Year built:2022
- Building area:2,124 sq. ft.
- Lot area:0.56 Acres
Utilities
- Water:Public
- Sewer:Public Sewer
Finances and disclosures
- Price:$350,000
- Price per sq. ft.:$164.78
- Tax amount:$2,469 (2024)
New listings near 2605 Hampton Street
- New
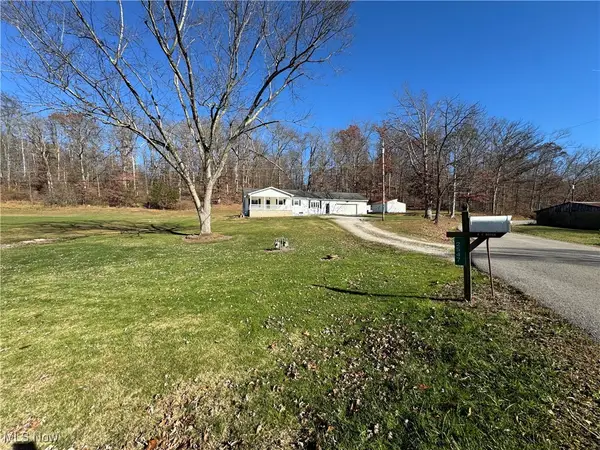 Listed by BHGRE$289,900Active3 beds 1 baths
Listed by BHGRE$289,900Active3 beds 1 baths2547 Winding Road, Parkersburg, WV 26104
MLS# 5172483Listed by: BETTER HOMES AND GARDENS REAL ESTATE CENTRAL - New
 $109,000Active3 beds 2 baths
$109,000Active3 beds 2 baths1917 19th Street, Parkersburg, WV 26101
MLS# 5171761Listed by: LEGACY REAL ESTATE PROFESSIONALS - New
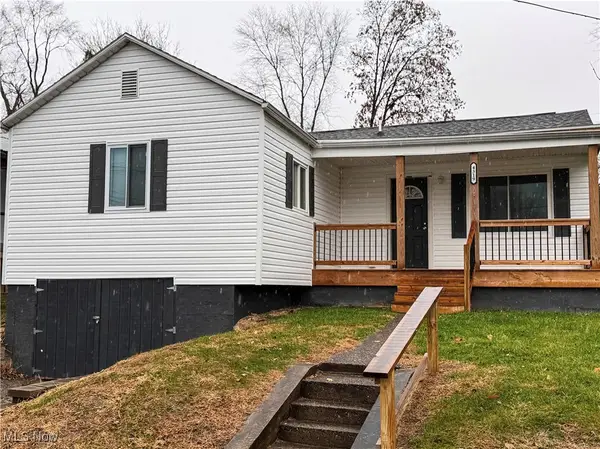 $125,000Active3 beds 2 baths1,114 sq. ft.
$125,000Active3 beds 2 baths1,114 sq. ft.4319 12th Avenue, Parkersburg, WV 26101
MLS# 5172131Listed by: KEY MOVE REALTY LLC - New
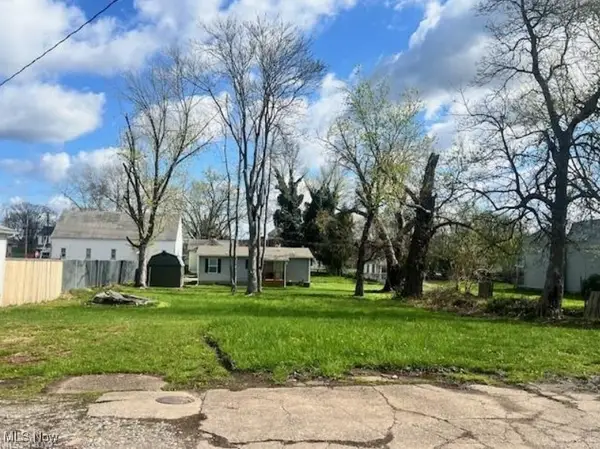 $12,000Active0.18 Acres
$12,000Active0.18 Acres907-909 14th Street, Parkersburg, WV 26101
MLS# 5172994Listed by: LPT REALTY, LLC - New
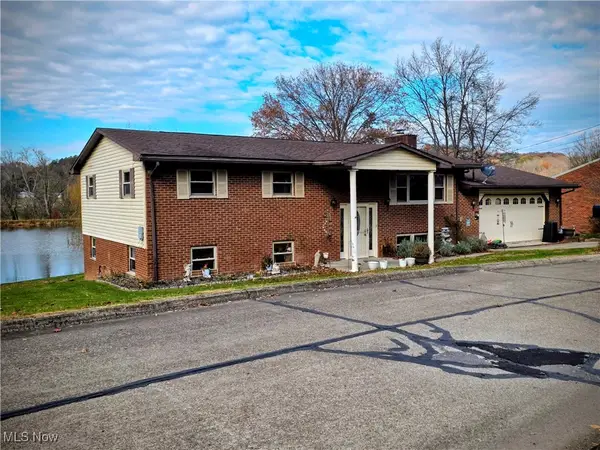 $350,000Active5 beds 3 baths3,936 sq. ft.
$350,000Active5 beds 3 baths3,936 sq. ft.20 Mustang Acres, Parkersburg, WV 26104
MLS# 5172413Listed by: JACKSON REALTY - New
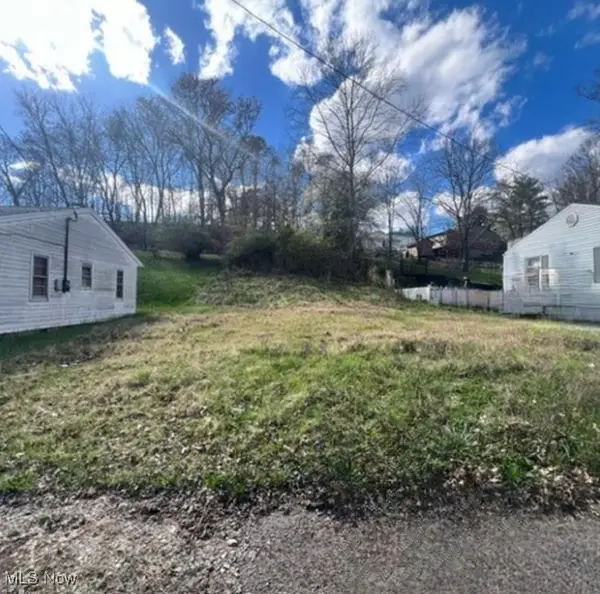 $6,000Active0.25 Acres
$6,000Active0.25 Acres1708 Pike Street, Parkersburg, WV 26101
MLS# 5172455Listed by: LPT REALTY, LLC 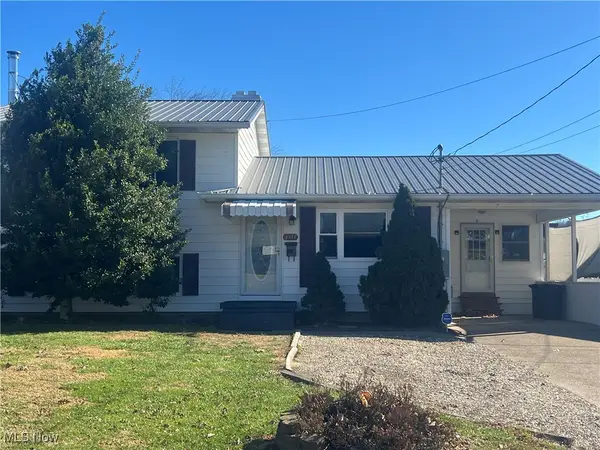 $209,000Pending3 beds 2 baths1,748 sq. ft.
$209,000Pending3 beds 2 baths1,748 sq. ft.3312 Broad Street, Parkersburg, WV 26104
MLS# 5172443Listed by: COLDWELL BANKER SELECT PROPERTIES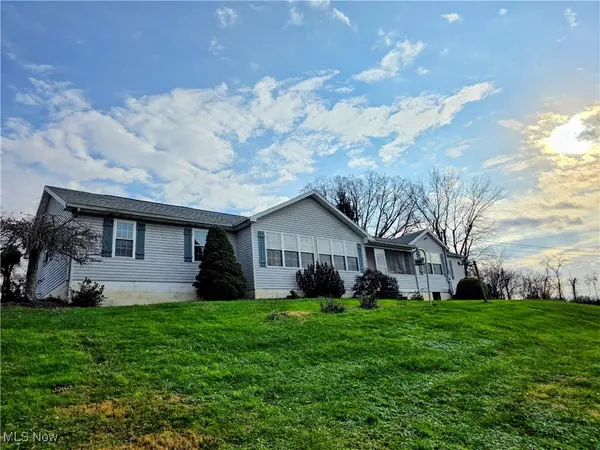 $295,000Pending4 beds 2 baths1,552 sq. ft.
$295,000Pending4 beds 2 baths1,552 sq. ft.1199 Harris Highway, Parkersburg, WV 26101
MLS# 5172272Listed by: JACKSON REALTY- New
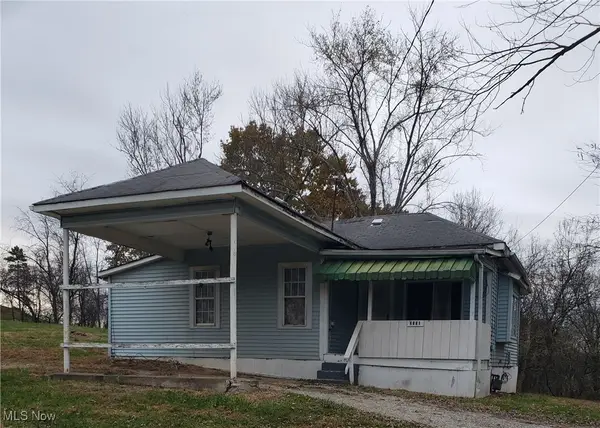 $79,900Active2 beds 1 baths844 sq. ft.
$79,900Active2 beds 1 baths844 sq. ft.2231 Blennerhassett Heights, Parkersburg, WV 26101
MLS# 5172328Listed by: RIVER VALLEY PROPERTIES - New
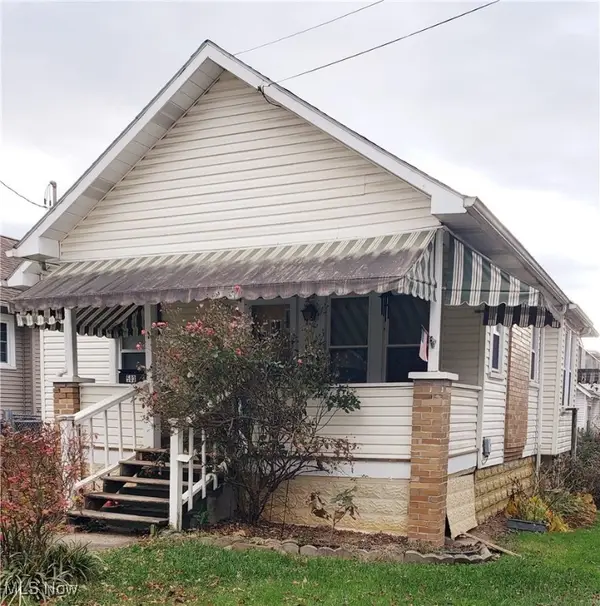 $99,900Active2 beds 1 baths1,044 sq. ft.
$99,900Active2 beds 1 baths1,044 sq. ft.503 Maple Street, Parkersburg, WV 26101
MLS# 5172311Listed by: RIVER VALLEY PROPERTIES
