4402 Packard Street, Parkersburg, WV 26104
Local realty services provided by:Better Homes and Gardens Real Estate Central
Listed by:abigail m sandy
Office:re/max properties of the valley
MLS#:5127026
Source:OH_NORMLS
Price summary
- Price:$229,900
- Price per sq. ft.:$131.82
About this home
Motivated seller! Seller willing to cover buyer’s closing costs! Talk about a stud, no really, this home has been completely renovated right down to stud! Starting with the latest improvements which include brand new siding, a new roof, and a shiny new HVAC system. You know what they say? Two is better than one, that’s why on the main floor you’ll find this home offers 2 living areas, 2 bedrooms, and 2 full baths. To create more living space, the garage was converted into the second living area- perfect for a media/theater room or work from home office. Head towards the back of the home and you’ll find the main floor’s bed and bathrooms. One of which is the gorgeous master bedroom, equipped with it’s own private bathroom with a walk in master shower and dual vanity and sinks. But that’s not all, upstairs is the largest third bedroom around, also including it’s very own full bathroom, a personal heating and cooling unit, a spare room- big enough to hold an island for anyone wanting to create their dream closet, and massive amounts of storage. Speaking of storage, there’s plenty of space to keep all your personal belongings in this home’s clean and freshly painted basement. Where you’ll find a brand new water tank and Pex pipe water system. Other new items include upgraded 200 AMP service, electrical work, flooring, paint, insulation, the big picture windows, light fixtures, ceiling fans, canned lighting, sparking glass tile in the kitchen, all appliances, water tank, Pex Pipes, and Smart interactive Fire alarms. There is also a dedicated laundry/ wash room on the main floor that leads out to the screened in covered back porch and back yard. Perfect for the first time home buyer or anyone who might enjoy or prefer a first floor lifestyle
Contact an agent
Home facts
- Year built:1965
- Listing ID #:5127026
- Added:119 day(s) ago
- Updated:October 01, 2025 at 07:18 AM
Rooms and interior
- Bedrooms:3
- Total bathrooms:3
- Full bathrooms:3
- Living area:1,744 sq. ft.
Heating and cooling
- Cooling:Central Air
- Heating:Forced Air, Gas
Structure and exterior
- Roof:Asphalt, Fiberglass
- Year built:1965
- Building area:1,744 sq. ft.
- Lot area:0.11 Acres
Utilities
- Water:Public
- Sewer:Public Sewer
Finances and disclosures
- Price:$229,900
- Price per sq. ft.:$131.82
- Tax amount:$1,498 (2024)
New listings near 4402 Packard Street
- New
 $119,900Active3 beds 2 baths1,310 sq. ft.
$119,900Active3 beds 2 baths1,310 sq. ft.597 Eastlawn Avenue, Parkersburg, WV 26101
MLS# 5160932Listed by: SWC REALTY OF WEST VIRGINIA - New
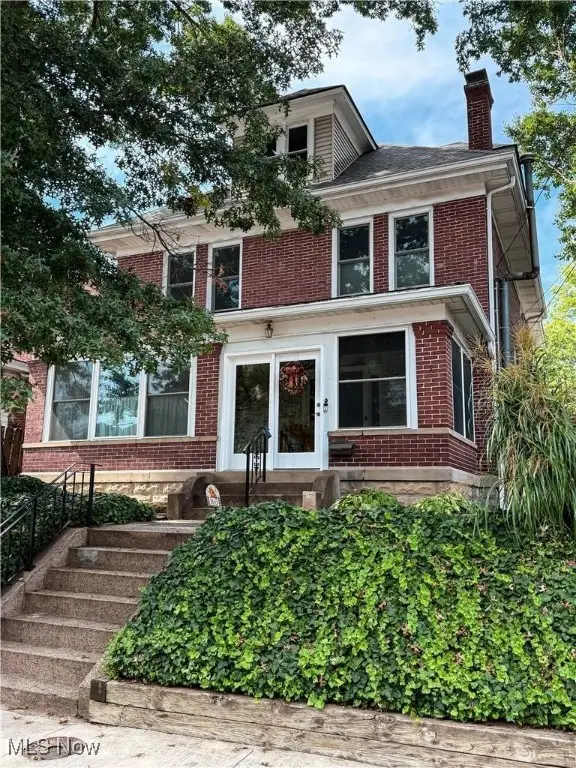 $175,000Active3 beds 2 baths1,991 sq. ft.
$175,000Active3 beds 2 baths1,991 sq. ft.1603 Avery Street, Parkersburg, WV 26101
MLS# 5156939Listed by: KEY MOVE REALTY LLC - New
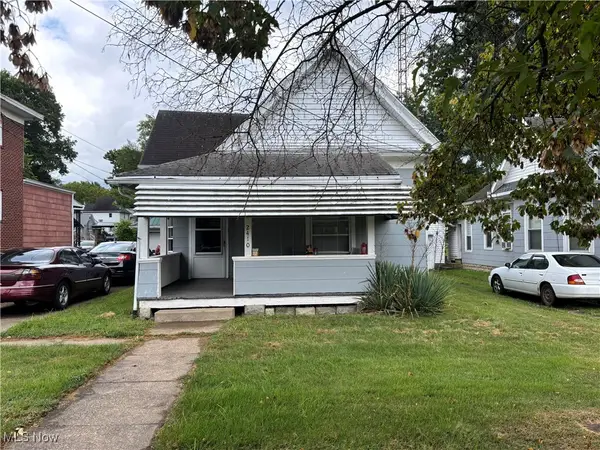 $149,900Active4 beds 2 baths1,567 sq. ft.
$149,900Active4 beds 2 baths1,567 sq. ft.2410 Lynn Street, Parkersburg, WV 26101
MLS# 5160551Listed by: APPALACHIAN REALTY GROUP, LLC. - New
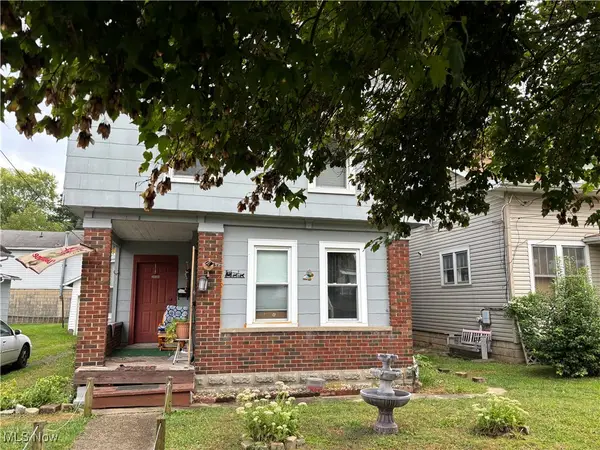 $139,000Active3 beds 2 baths
$139,000Active3 beds 2 baths2408 Lynn Street, Parkersburg, WV 26101
MLS# 5160561Listed by: APPALACHIAN REALTY GROUP, LLC. - New
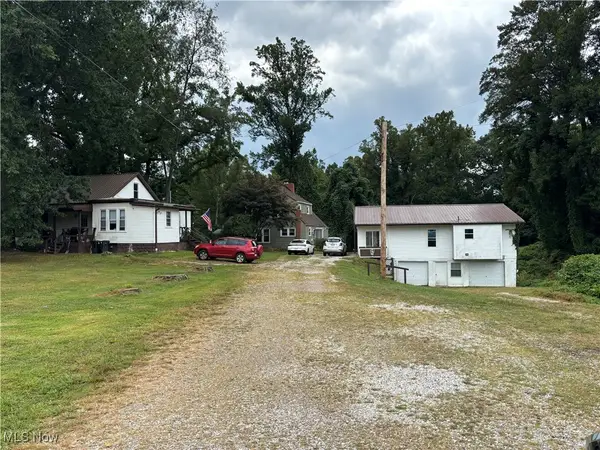 $185,000Active4 beds 3 baths
$185,000Active4 beds 3 baths1039 Emerson Avenue, Parkersburg, WV 26104
MLS# 5160524Listed by: APPALACHIAN REALTY GROUP, LLC. - New
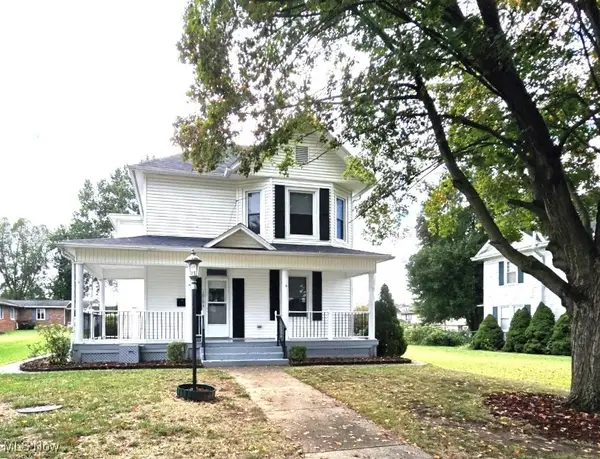 $189,000Active3 beds 2 baths1,624 sq. ft.
$189,000Active3 beds 2 baths1,624 sq. ft.1010 West Virginia Avenue, Parkersburg, WV 26104
MLS# 5158483Listed by: COLDWELL BANKER SELECT PROPERTIES  $125,000Pending2 beds 2 baths1,416 sq. ft.
$125,000Pending2 beds 2 baths1,416 sq. ft.2504 New York Avenue, Parkersburg, WV 26101
MLS# 5160063Listed by: OLD COLONY COMPANY OF GREATER TEAYS VALLEY- New
 $169,000Active4 beds 2 baths1,699 sq. ft.
$169,000Active4 beds 2 baths1,699 sq. ft.2317 Oak Street, Parkersburg, WV 26101
MLS# 5159655Listed by: BERKSHIRE HATHAWAY HOMESERVICES PROFESSIONAL REALTY - New
 $185,000Active4 beds 2 baths2,770 sq. ft.
$185,000Active4 beds 2 baths2,770 sq. ft.2217 24th Street, Parkersburg, WV 26101
MLS# 5159923Listed by: OLD COLONY COMPANY OF GREATER TEAYS VALLEY - New
 $224,900Active2 beds 1 baths960 sq. ft.
$224,900Active2 beds 1 baths960 sq. ft.4401 Sayre, Parkersburg, WV 26101
MLS# 5159422Listed by: ONE TEAM REALTY
