900 41st Street, Parkersburg, WV 26105
Local realty services provided by:Better Homes and Gardens Real Estate Central

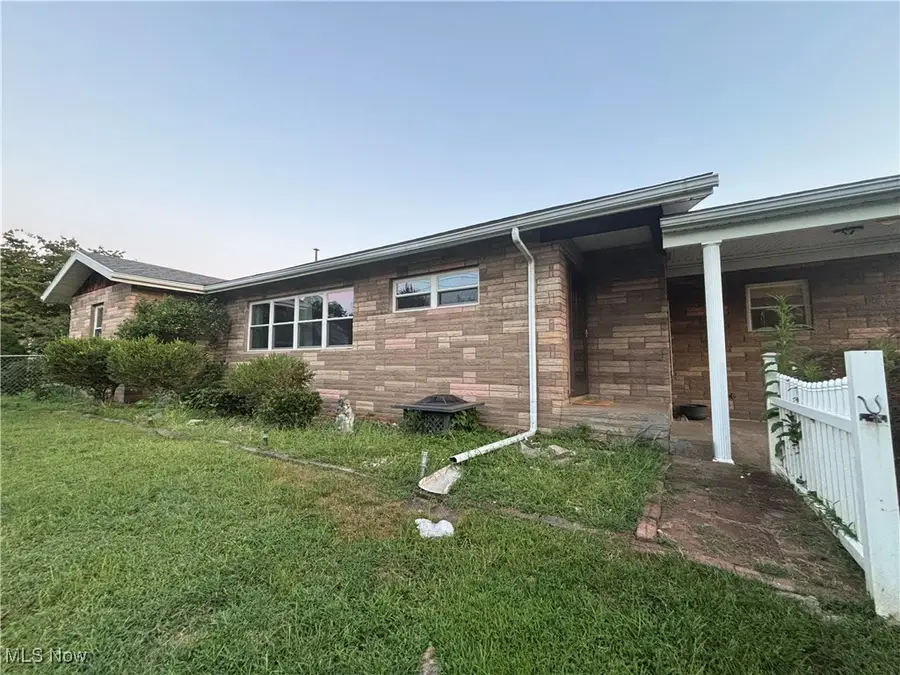
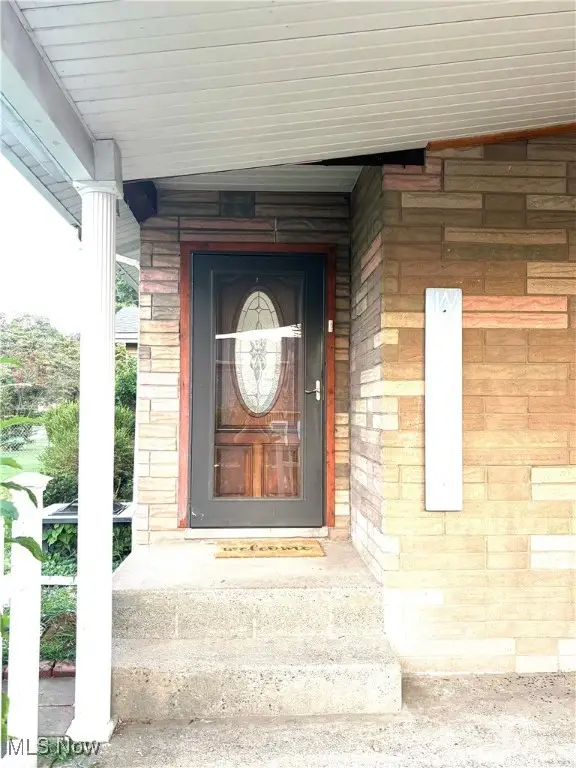
Listed by:david atkinson
Office:appalachian realty group, llc.
MLS#:5149014
Source:OH_NORMLS
Price summary
- Price:$315,000
- Price per sq. ft.:$86.73
About this home
Welcome to your dream home at 900 41st Street! This exquisite 5-bedroom, 3-bathroom residence is designed for both relaxation and entertaining, featuring an abundance of space and modern updates that cater to today’s lifestyle.
As you step inside, you’re greeted by a warm and inviting atmosphere, highlighted by beautiful shiplap accents that add character and charm throughout the home. The spacious living areas are perfect for family gatherings or cozy evenings by one of the multiple fireplaces, creating a serene ambiance that you’ll love coming home to.
The heart of this home is undoubtedly the modern and updated kitchen, boasting sleek countertops, modern appliances, and an open layout that flows seamlessly into the living spaces. Whether you’re hosting a dinner party or enjoying a quiet meal, this kitchen is sure to impress.
Retreat to the main bedroom, a true sanctuary that features a beautifully updated soaking tub and a stunning tiled shower, perfect for unwinding after a long day. Each additional bedroom provides ample space for family or guests, ensuring comfort and privacy for everyone.
Step outside to discover the screened-in porch, an ideal spot to enjoy your morning coffee or unwind at the end of the day. The outdoor space offers endless possibilities for relaxation and entertainment.
Located conveniently close to schools, shopping, parks, and entertainment options, this home provides the perfect balance of tranquility and accessibility. Don’t miss the opportunity to make this beautiful property your own – schedule a tour today and experience the charm of 900 41st Street for yourself!
Contact an agent
Home facts
- Year built:1953
- Listing Id #:5149014
- Added:1 day(s) ago
- Updated:August 17, 2025 at 10:11 AM
Rooms and interior
- Bedrooms:5
- Total bathrooms:4
- Full bathrooms:3
- Half bathrooms:1
- Living area:3,632 sq. ft.
Heating and cooling
- Cooling:Central Air
- Heating:Forced Air
Structure and exterior
- Roof:Asphalt, Fiberglass
- Year built:1953
- Building area:3,632 sq. ft.
- Lot area:0.12 Acres
Utilities
- Water:Public
- Sewer:Public Sewer
Finances and disclosures
- Price:$315,000
- Price per sq. ft.:$86.73
- Tax amount:$1,291 (2024)
New listings near 900 41st Street
- New
 $89,900Active3 beds 1 baths1,232 sq. ft.
$89,900Active3 beds 1 baths1,232 sq. ft.2202 Lincoln Avenue, Parkersburg, WV 26101
MLS# 279778Listed by: CUNNINGHAM REALTY 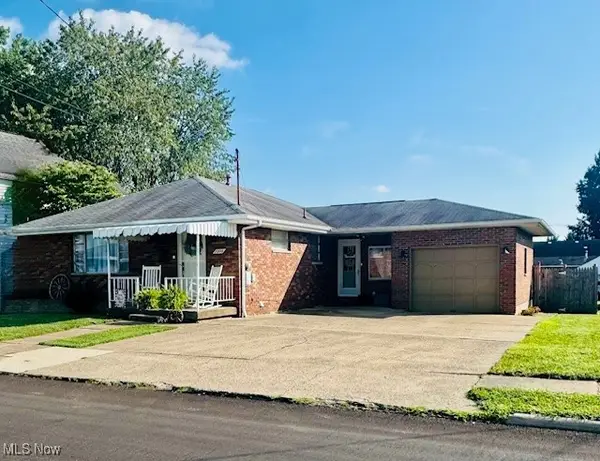 $240,000Pending3 beds 2 baths
$240,000Pending3 beds 2 baths1200 Lakeview Drive, Parkersburg, WV 26104
MLS# 5148297Listed by: COLDWELL BANKER SELECT PROPERTIES- New
 $149,000Active4 beds 2 baths1,774 sq. ft.
$149,000Active4 beds 2 baths1,774 sq. ft.1806 Covert Street, Parkersburg, WV 26101
MLS# 5148034Listed by: DOUGLASS & CO REAL ESTATE TEAM - New
 $132,000Active2 beds 2 baths
$132,000Active2 beds 2 baths2323 Cypress Street, Parkersburg, WV 26101
MLS# 5148205Listed by: JACKSON REALTY - New
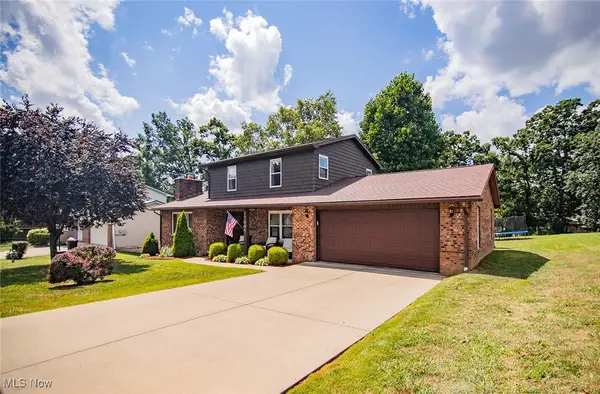 $269,000Active4 beds 2 baths1,975 sq. ft.
$269,000Active4 beds 2 baths1,975 sq. ft.1700 South Hills Drive, Parkersburg, WV 26101
MLS# 5147701Listed by: COLDWELL BANKER SELECT PROPERTIES - New
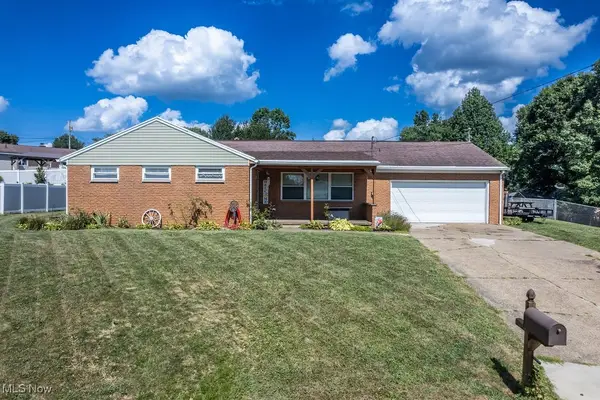 $255,000Active4 beds 2 baths
$255,000Active4 beds 2 baths1527 Lake Hills Drive, Parkersburg, WV 26101
MLS# 5147635Listed by: SWC REALTY OF WEST VIRGINIA - New
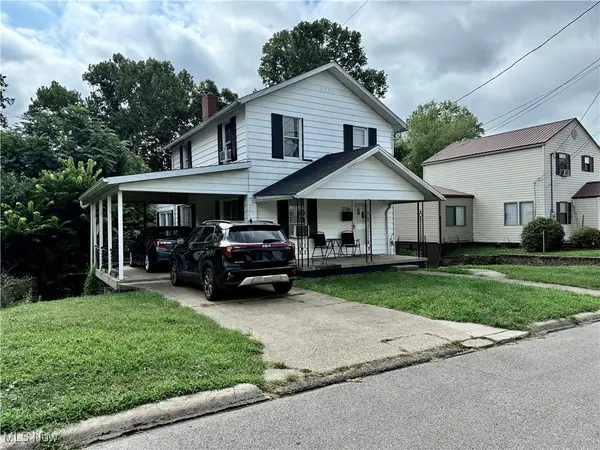 $155,000Active3 beds 2 baths
$155,000Active3 beds 2 baths2706 New York Avenue, Parkersburg, WV 26101
MLS# 5147877Listed by: LEGACY REAL ESTATE PROFESSIONALS 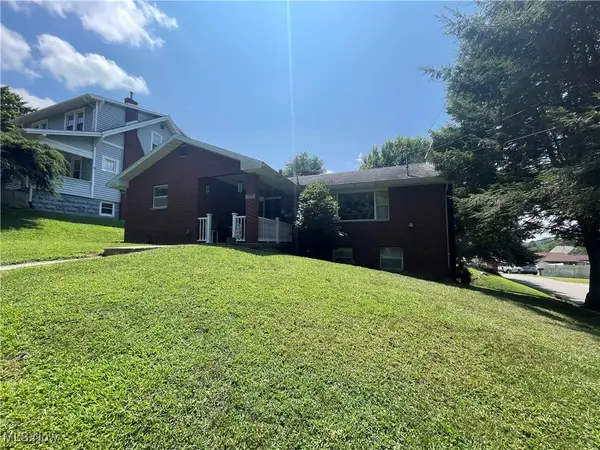 $163,999Pending3 beds 3 baths1,712 sq. ft.
$163,999Pending3 beds 3 baths1,712 sq. ft.1200 40th Street, Parkersburg, WV 26104
MLS# 5147361Listed by: EXIT RIVERBEND REALTY- New
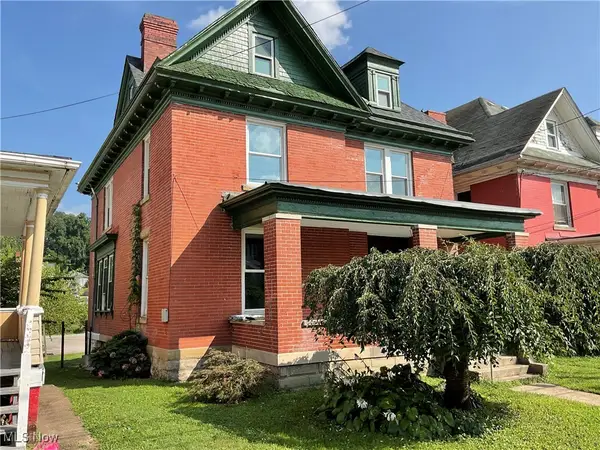 $149,900Active4 beds 2 baths2,044 sq. ft.
$149,900Active4 beds 2 baths2,044 sq. ft.1318 Avery Street, Parkersburg, WV 26101
MLS# 5146839Listed by: CENTURY 21 FULL SERVICE, LLC.

